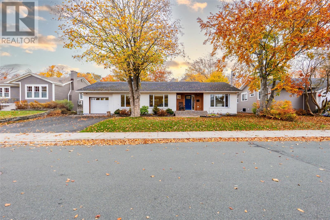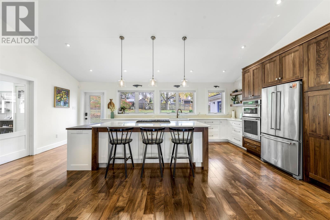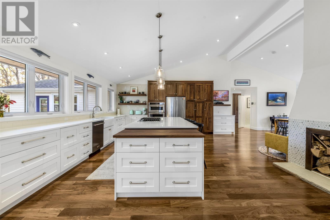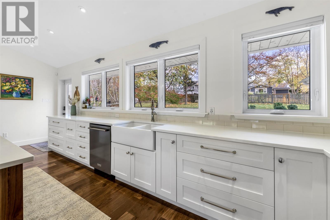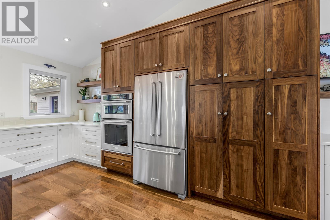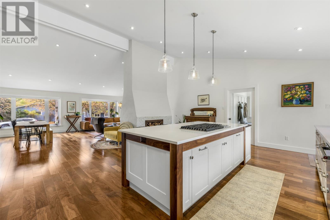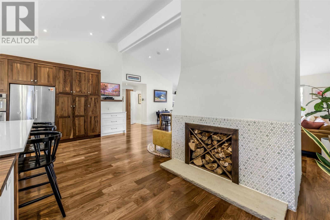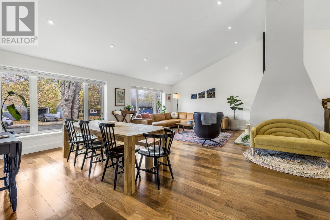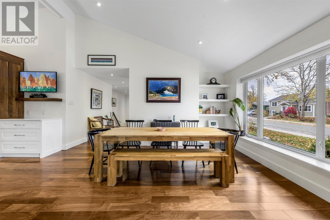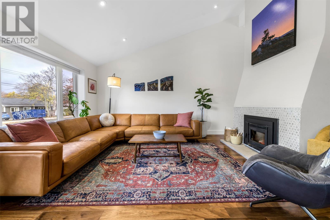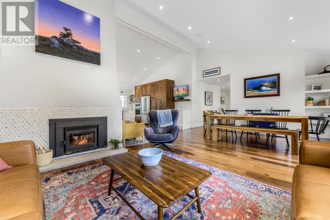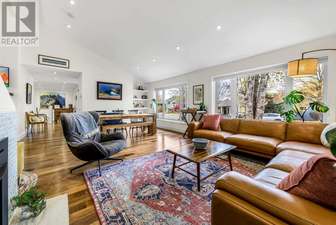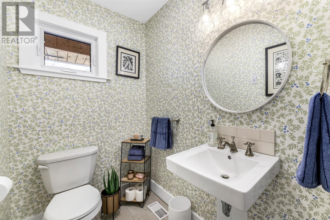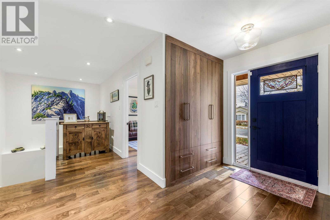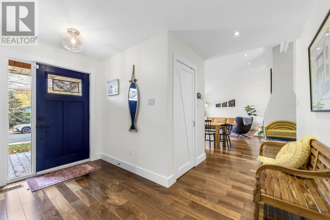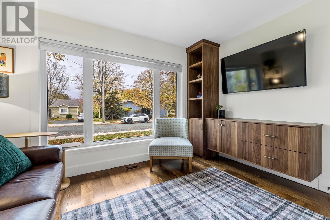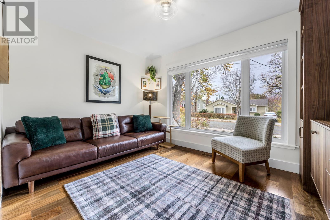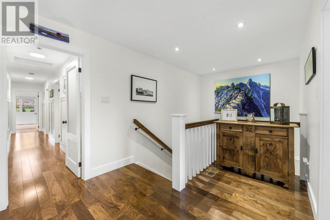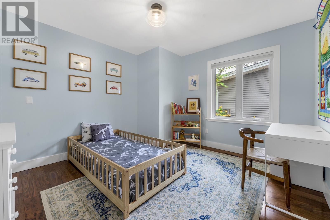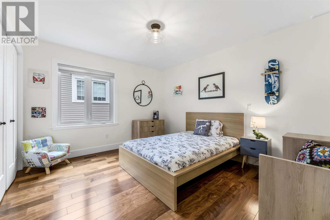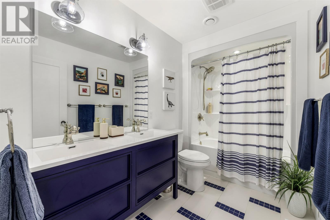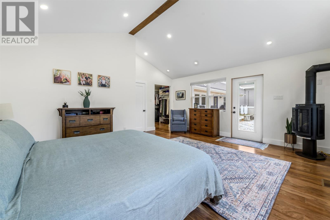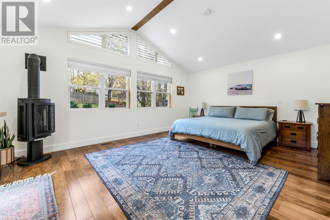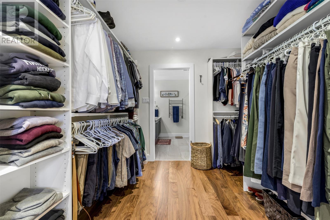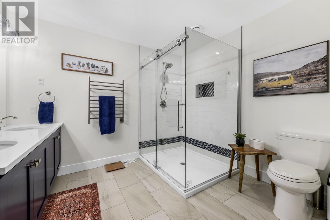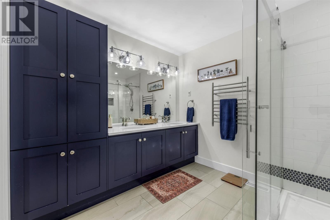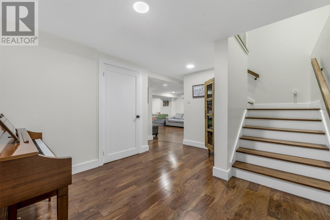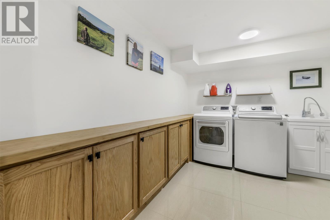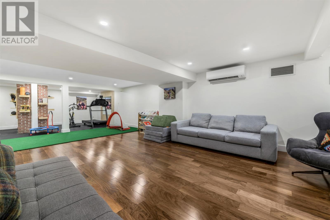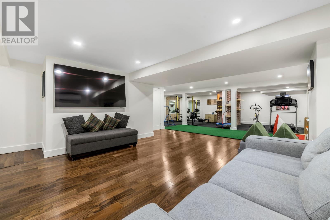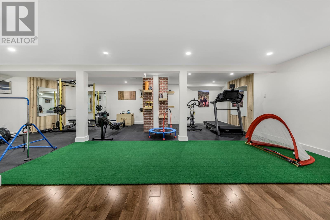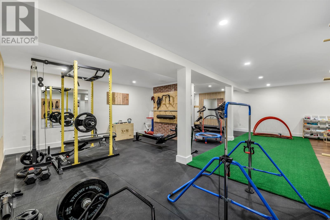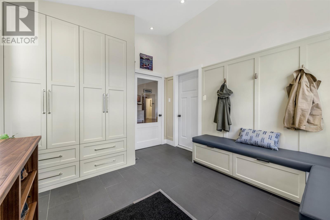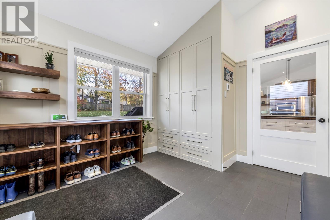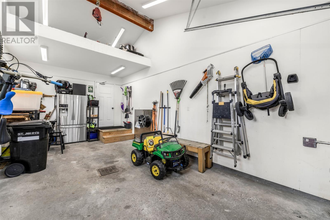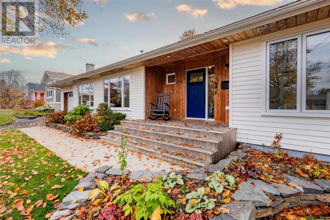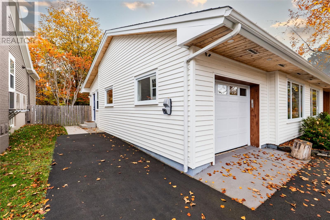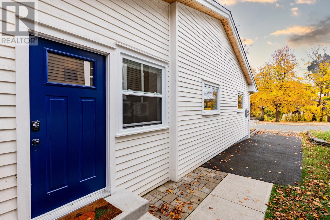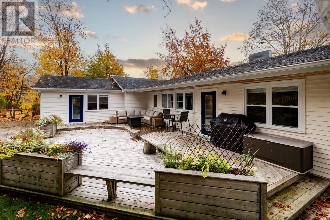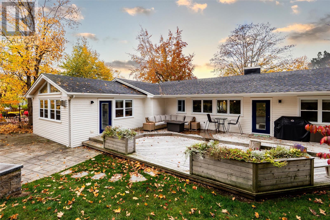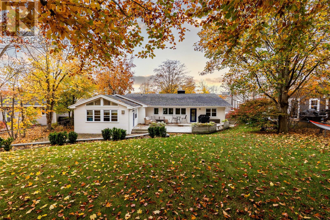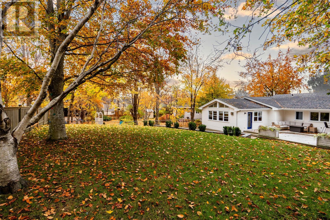Overview
- Single Family
- 3
- 4
- 3490
- 1951
Listed by: Keller Williams Platinum Realty
Description
Welcome to 30 Roche Street, an exceptional residence where craftsmanship meets warmth and character. The first home built on Roche Street, this historic property offers an attached garage, a three-car driveway, and an oversized lot. In 2019, the home underwent a major renovation featuring an architecturally designed extension that includes a spacious mudroom, an artisan kitchen, and a private primary suite. Inside, natural light, open space, and craftsmanship take center stage. Designed in collaboration with architect Chris Bowes, the main living area features a vaulted ceiling and a wood-burning insert fireplace. The custom kitchen, hand-built by Beaver Brook Designs from rich Quebec Walnut, showcases a spacious island, solid-surface countertops, and premium KitchenAid appliances. Recent 2025 refinishing by Cherrynook introduced additional custom kitchen built-ins, along with a redesigned mudroom, front entrance, and TV room, featuring integrated seating and storage. The primary suite is a serene retreat, where warm wood accents frame the windows and vaulted ceiling. A private door opens to the rear patio, creating a seamless indoor-outdoor connection. Two additional bedrooms are bright and functional, and the shared bathroom offers a double vanity and a bathtub/shower combo. Downstairs, the developed basement includes a modern laundry room, a half bath, and a gym area with rubber and turf flooring. As per the seller`s direction, offers to be presented Sunday, Nov 9, @ noon. Please leave open until 5 pm. (id:9704)
Rooms
- Laundry room
- Size: 11.5X8.6
- Recreation room
- Size: 47.4X27.5
- Storage
- Size: 12.9X22.5
- Bath (# pieces 1-6)
- Size: 10X5.10
- Bedroom
- Size: 12.3X11.4
- Bedroom
- Size: 12.3X11.4
- Ensuite
- Size: 17.1X10.1
- Kitchen
- Size: 22.1X18.1
- Living room - Dining room
- Size: 17.4X23.4
- Mud room
- Size: 10.3X11.4
- Not known
- Size: 23.3X12.3
- Not known
- Size: 9.8X12.2
- Primary Bedroom
- Size: 18.1X17
Details
Updated on 2025-11-05 13:11:56- Year Built:1951
- Appliances:Dishwasher, Microwave, Oven - Built-In, Stove, Washer, Dryer
- Zoning Description:House
- Lot Size:150X75
Additional details
- Building Type:House
- Floor Space:3490 sqft
- Architectural Style:Bungalow
- Stories:1
- Baths:4
- Half Baths:2
- Bedrooms:3
- Rooms:13
- Flooring Type:Hardwood
- Fixture(s):Drapes/Window coverings
- Foundation Type:Concrete
- Sewer:Municipal sewage system
- Heating Type:Baseboard heaters, Heat Pump, Mini-Split
- Heating:Electric, Propane
- Exterior Finish:Other
- Fireplace:Yes
- Construction Style Attachment:Detached
Mortgage Calculator
- Principal & Interest
- Property Tax
- Home Insurance
- PMI
360° Virtual Tour
Listing History
| 2018-06-01 | $537,750 |
