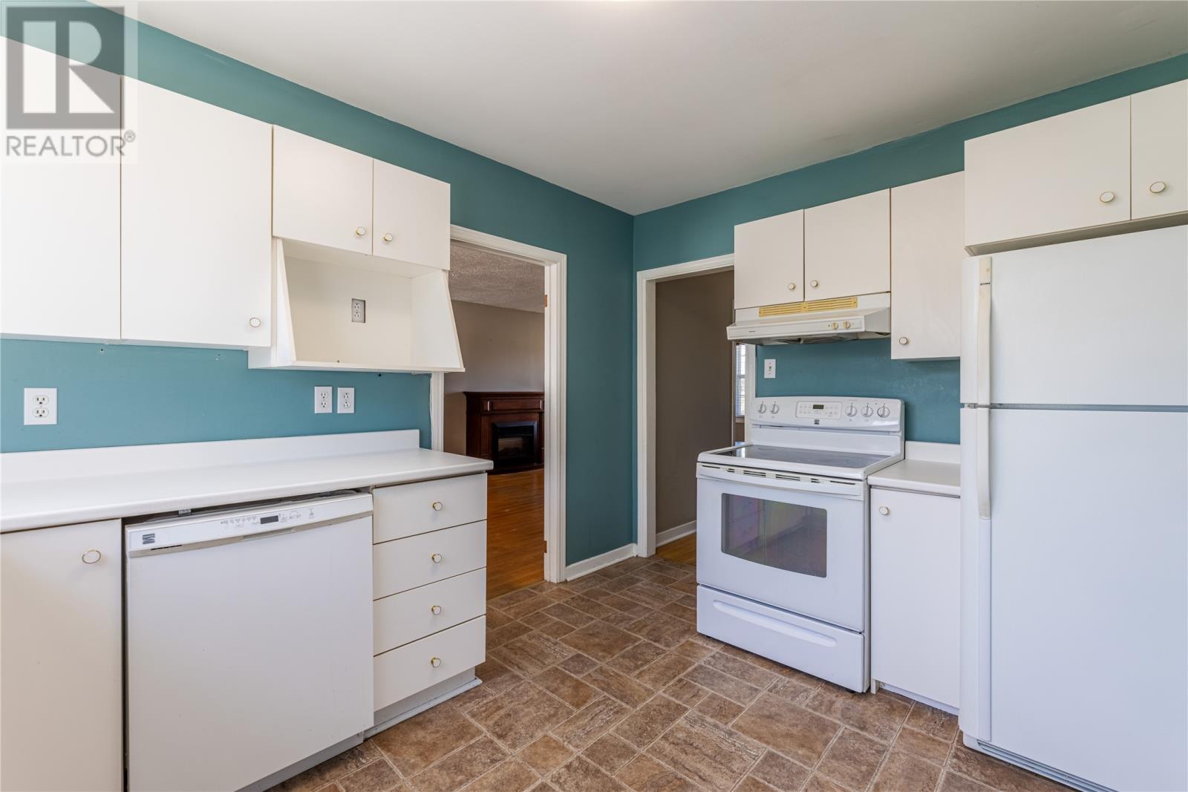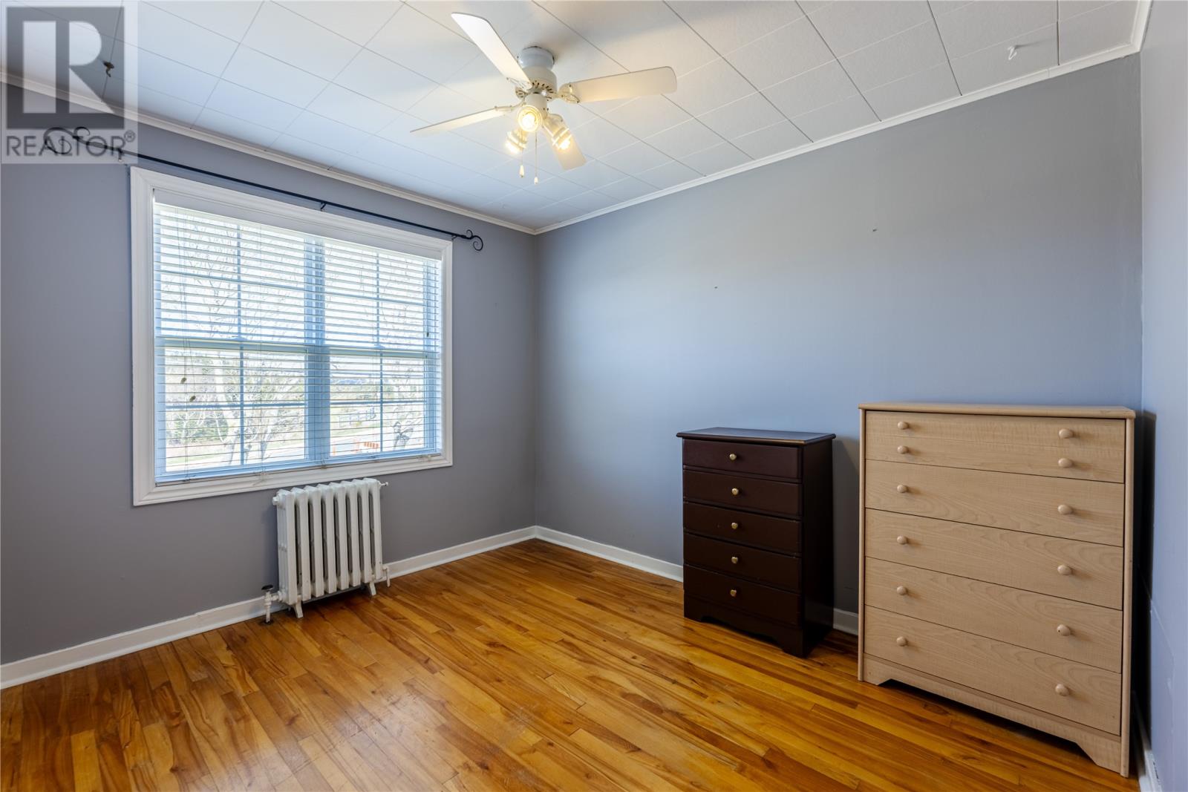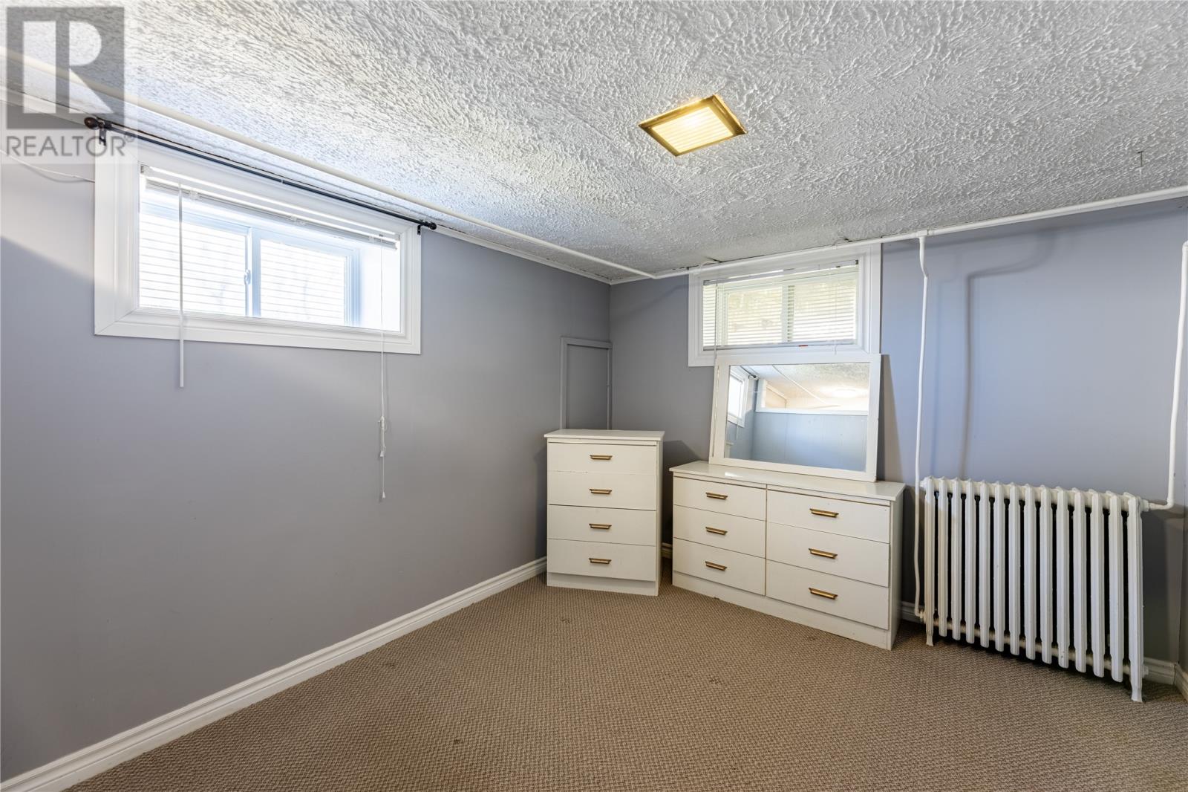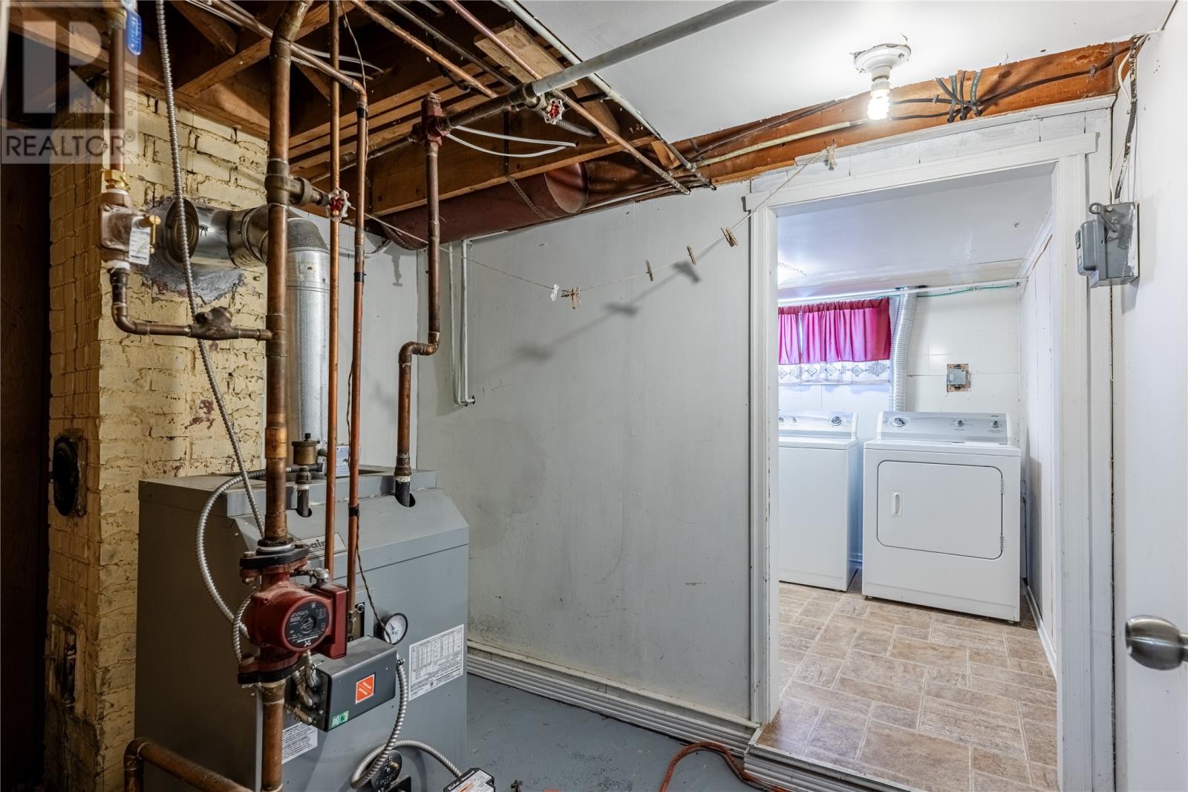Overview
- Single Family
- 4
- 2
- 2468
- 1954
Listed by: Keller Williams Platinum Realty
Description
Located on the corner of Airport Heights Drive & Hall`s Road, this centrally located home offers easy access to shopping, schools, recreation and the TCH. As you enter the main floor, you`ll feel instantly at home! Large windows in all of the main floor rooms bathe the house in natural light adding warmth to the space. You`ll love the character of the original hardwood, radiators and doors! Main floor offers 3 bedrooms, large living & dining room, a cheerful white kitchen and the main bath. Downstairs you`ll find a 4th bedroom, cozy family room with a propane fireplace, laundry/3PC bath combo and extra storage. Upgrades since 2009 include: shingles (2009), windows & siding; furnace (2010) & oil tank (2020); electrical panel upgraded; front & basement doors; downstairs carpet (2016). The rear yard is mostly fenced and surrounded by mature trees for privacy. As per Sellers Directive, there will be no conveyance of any written offers prior to noon on the 29th of May, 2025. All offers to remain open for acceptance until 5 pm on May 29, 2025. (id:9704)
Rooms
- Bedroom
- Size: 7`11"" x 8`11""
- Family room
- Size: 11` x 12`3""
- Laundry room
- Size: 7`11"" x 8`11""
- Storage
- Size: 7`2"" x 13`2""
- Storage
- Size: 7`2"" x 13`
- Utility room
- Size: 6`8"" x 8`11""
- Bath (# pieces 1-6)
- Size: 4`11"" x 8`
- Bedroom
- Size: 10`10"" x 8`8""
- Bedroom
- Size: 10`9"" x 11`6""
- Dining room
- Size: 12`2"" x 13`
- Kitchen
- Size: 12`1"" x 9`5""
- Living room
- Size: 15`6"" x 13`
- Primary Bedroom
- Size: 12` x 11`4""
Details
Updated on 2025-06-07 13:11:21- Year Built:1954
- Appliances:Refrigerator, Stove, Washer, Dryer
- Zoning Description:House
- Lot Size:809 square meters
- Amenities:Recreation, Shopping
Additional details
- Building Type:House
- Floor Space:2468 sqft
- Architectural Style:Bungalow
- Stories:1
- Baths:2
- Half Baths:0
- Bedrooms:4
- Rooms:13
- Flooring Type:Carpeted, Hardwood, Other
- Foundation Type:Concrete
- Sewer:Municipal sewage system
- Heating Type:Hot water radiator heat
- Heating:Oil
- Exterior Finish:Vinyl siding
- Construction Style Attachment:Detached
Mortgage Calculator
- Principal & Interest
- Property Tax
- Home Insurance
- PMI


































