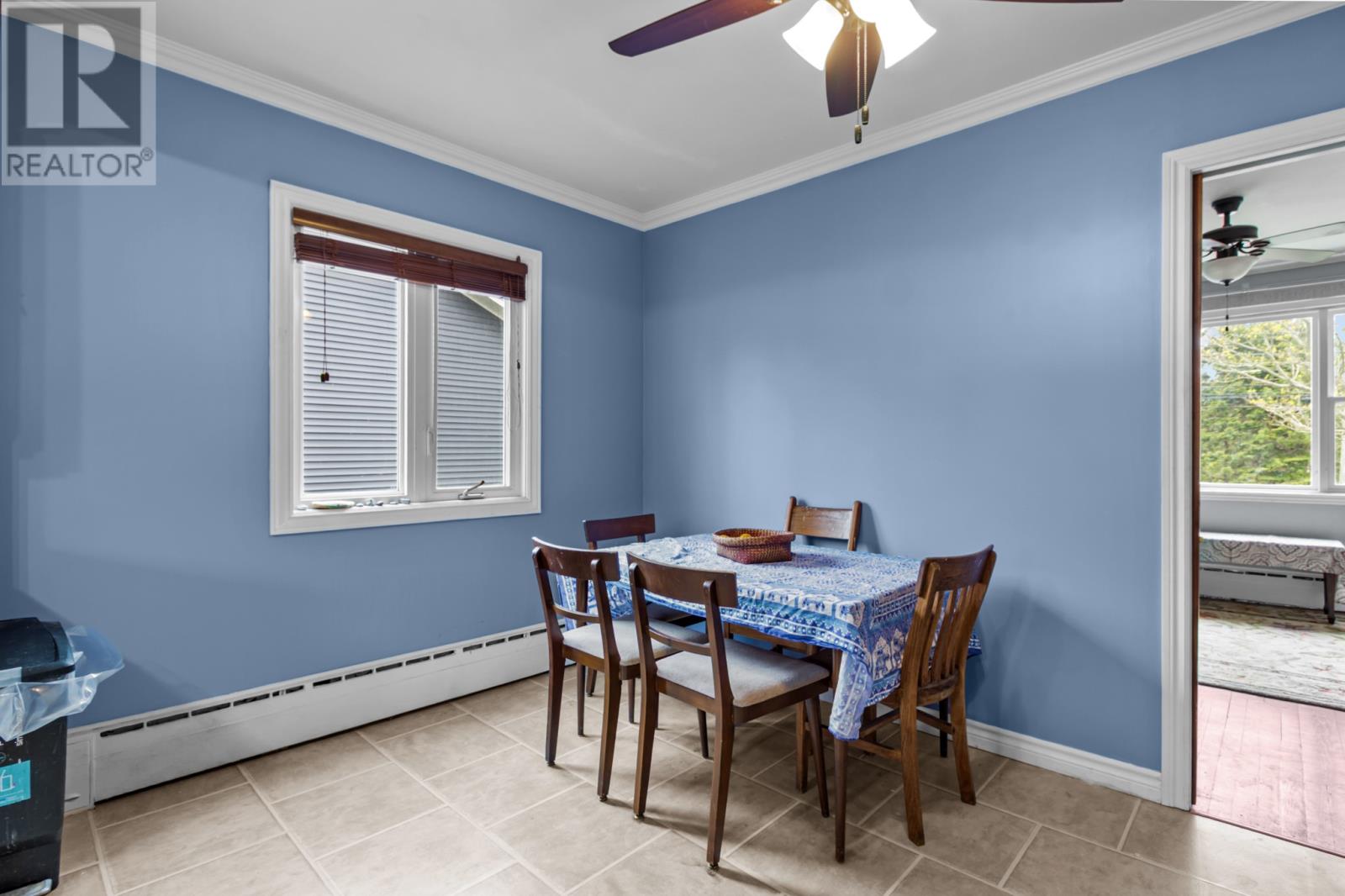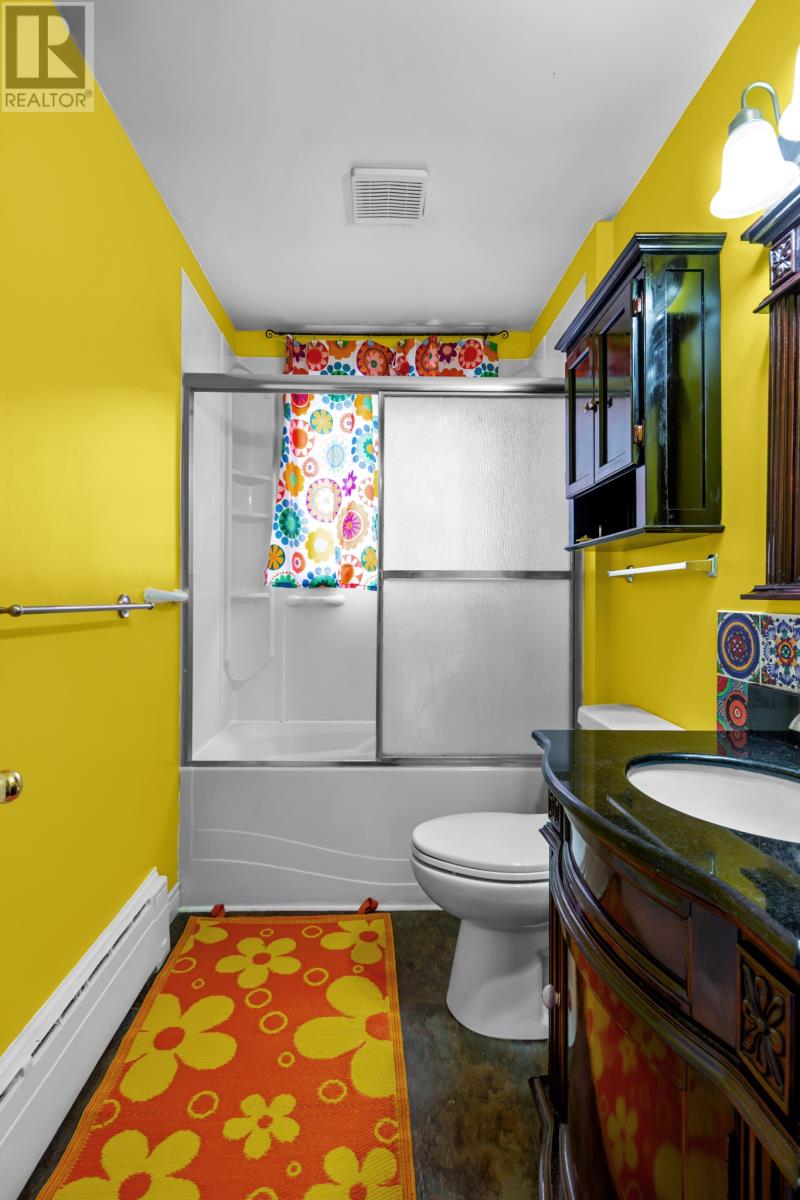Overview
- Single Family
- 4
- 2
- 2375
- 1965
Listed by: Royal LePage Vision Realty
Description
This fully developed bungalow offers exceptional value in a convenient location perfect for first time buyers or downsizers looking for a move in ready home with flexible living space. The main floor features a bright eat-in kitchen with ample cabinetry, a center island, and hardwood floors that continue through the living room, foyer, and hallway. Originally a 3-bedroom layout, one bedroom has been converted to a main-floor laundry, but could easily be reverted. A full bathroom and two additional bedrooms complete the main level. Downstairs, you`ll find a spacious in-law suite ideal for extended family, guests, or additional living space with a second laundry area already in place. Enjoy a mature, private backyard with large trees, storage shed, and parking for multiple vehicles. Located close to schools, shopping, and major amenities, 79 Bay Bulls Road is a smart choice for buyers seeking comfort, convenience, and long term value. No conveyance of any written signed offers until 3 pm on Monday June 2, 2025. All offers are to remain open until 8 pm on Monday June 2, 2025, as per sellers direction. (id:9704)
Rooms
- Bath (# pieces 1-6)
- Size: 3 PC
- Bedroom
- Size: 12 X 9.1
- Dining room
- Size: 11.11 X 11.2
- Kitchen
- Size: 17.7 X 8.2
- Not known
- Size: 10.8 X 11
- Recreation room
- Size: 13.5 X 11.11
- Bath (# pieces 1-6)
- Size: 4 PC
- Bedroom
- Size: 12.5 x 12.2
- Dining room
- Size: 13.4 x 8.11
- Foyer
- Size: 6.6 x 8.5
- Kitchen
- Size: 12.1 x 8.4
- Laundry room
- Size: 8.11 x 12.2
- Living room
- Size: 16.7 x 12.3
- Primary Bedroom
- Size: 14.2 x 12.3
Details
Updated on 2025-06-04 16:10:08- Year Built:1965
- Appliances:Dishwasher, Refrigerator, Microwave, Stove
- Zoning Description:House
- Lot Size:60 X 120 X 60 X 128
Additional details
- Building Type:House
- Floor Space:2375 sqft
- Architectural Style:Bungalow
- Stories:1
- Baths:2
- Half Baths:0
- Bedrooms:4
- Rooms:14
- Flooring Type:Hardwood, Laminate, Mixed Flooring, Other
- Foundation Type:Concrete
- Sewer:Municipal sewage system
- Heating Type:Hot water radiator heat, Radiant heat
- Heating:Electric, Oil
- Exterior Finish:Vinyl siding
- Construction Style Attachment:Detached
Mortgage Calculator
- Principal & Interest
- Property Tax
- Home Insurance
- PMI






























