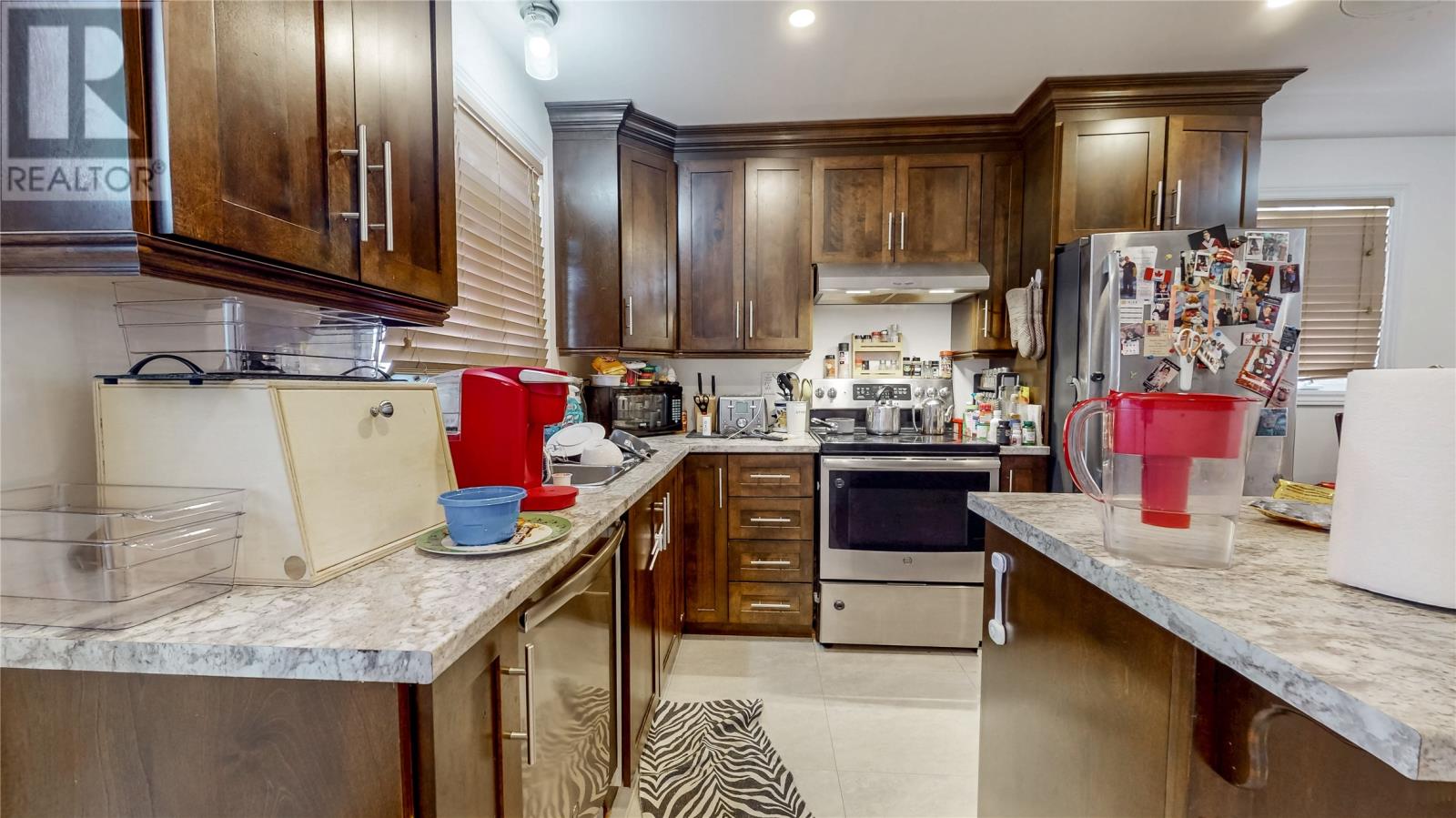Overview
- Single Family
- 4
- 3
- 1696
- 1987
Listed by: BlueKey Realty Inc.
Description
Welcome to 4 Samson Street, a well-maintained and versatile two-apartment home located in a desirable Mount Pearl neighborhood. This property offers excellent curb appeal with updated siding, attractive landscaping, and a spacious paved driveway. The main unit features a bright, open-concept living space that seamlessly connects the kitchen, dining, and living areasâperfect for family living and entertaining. With three spacious bedrooms, a large rec room, and a convenient half bath off the rec room, thereâs plenty of space to relax and enjoy. Youâll also appreciate the lovely back deck overlooking the backyard, which includes a storage shed. The lower-level one-bedroom apartment offers a generous open layout and its own separate laundry area. While it needs a little TLC, it presents a great opportunity for rental income or customization. This home has already been pre-inspected, with the report available for your peace of mind. Whether you`re a homeowner looking for extra income or an investor seeking a solid property in a great area, 4 Samson Street delivers comfort, space, and opportunity. As per seller`s direction there will be no conveyance of offer`s until Monday, May 12th, 2025 at 10am. Any offer`s must be submitted by this time and remain open for a response until Monday, May 12th, 2025 at 8:00pm (id:9704)
Rooms
- Not known
- Size: 15.2x10.8
- Not known
- Size: 13.5x10.1
- Not known
- Size: 11.1x10.11
- Recreation room
- Size: 11.1x13.2
- Bedroom
- Size: 10.10x11.9
- Bedroom
- Size: 8.5x8.3
- Kitchen
- Size: 11.8x16.0
- Living room
- Size: 11x14.2
- Primary Bedroom
- Size: 10.10x13.0
Details
Updated on 2025-05-10 05:11:17- Year Built:1987
- Zoning Description:Two Apartment House
- Lot Size:50x100
- Amenities:Highway, Recreation, Shopping
Additional details
- Building Type:Two Apartment House
- Floor Space:1696 sqft
- Baths:3
- Half Baths:1
- Bedrooms:4
- Flooring Type:Mixed Flooring
- Foundation Type:Concrete
- Sewer:Municipal sewage system
- Heating Type:Baseboard heaters, Heat Pump
- Heating:Electric
- Exterior Finish:Vinyl siding
- Construction Style Attachment:Detached
Mortgage Calculator
- Principal & Interest
- Property Tax
- Home Insurance
- PMI
360° Virtual Tour
Listing History
| 2019-06-07 | $284,900 |



































