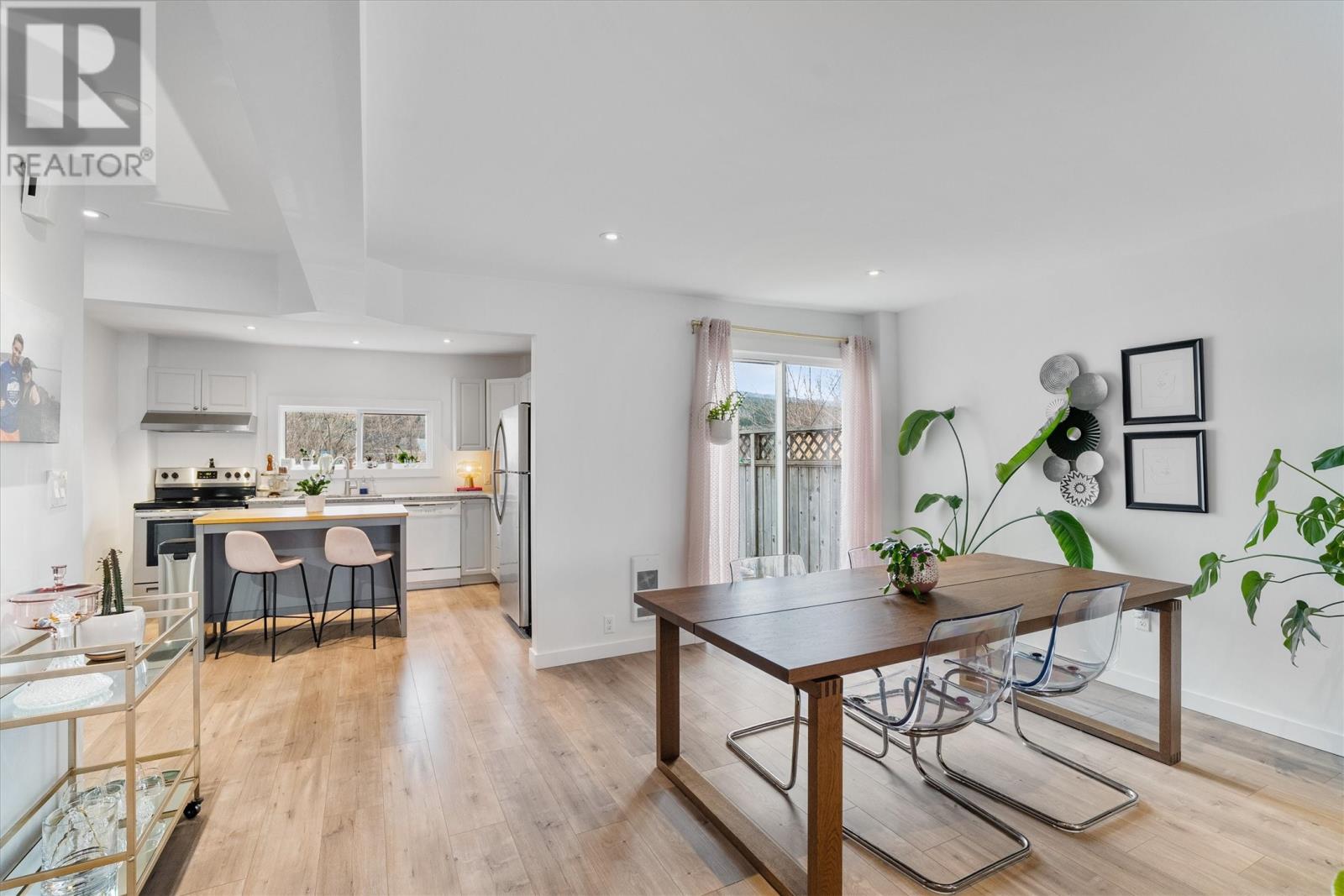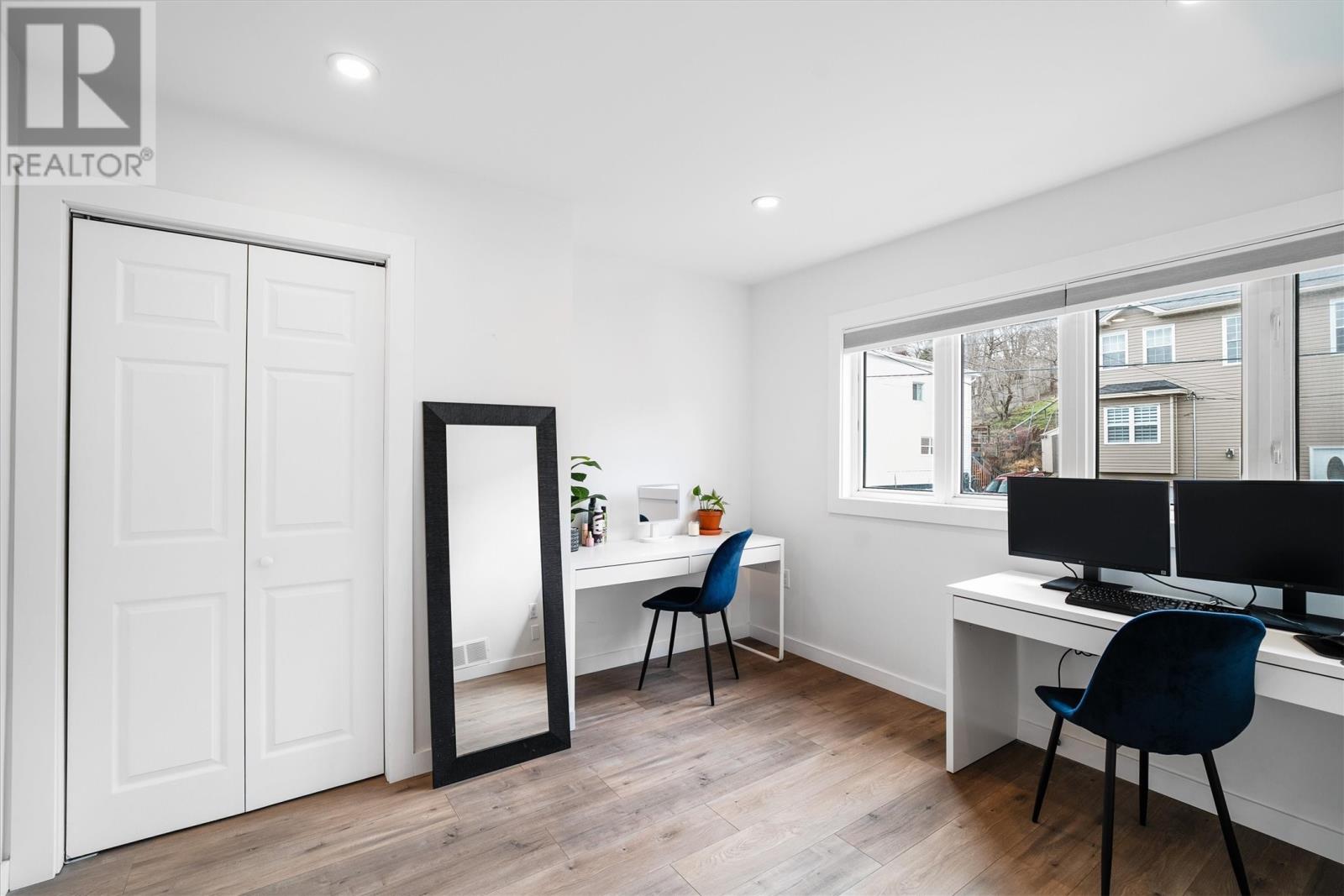Overview
- Single Family
- 3
- 1
- 1857
- 1958
Listed by: Keller Williams Platinum Realty
Description
Welcome to 15 McKay Street â a PRE-INSPECTED, fully detached, move-in-ready two-storey home that quietly surprises. Stepping inside, youâre greeted by an open-concept main floor with a spacious living and dining area, charming exposed brick chimney, and a beautiful hardwood staircase that adds instant character. The kitchen is simple, clean, and stylish with granite countertops and a center island, while the adjacent living and dining area are filled with natural light from the patio doors that open to an oversized southern exposed deck with all-day sun. Upstairs offers three generously sized bedrooms and a beautifully renovated four-piece bathroom with granite counters and in-floor heated tiles, also found in the porch. The developed basement adds useful living space with a rec room, an unfinished laundry area that could easily be a luxurious space, and walkout access to a sunny backyardâperfect for gardening. A storage shed and off-street parking round out the package. With both electric and oil heating options, a peaceful valley view, and easy access to walking trails, schools, and downtown, this home is a rare blend of charm, function, and flexibility. Donât let the modest exterior fool youâthis is one worth stepping inside to experience. Seller`s Direction in place, with earliest presentation of offers being Monday, April 21 at 4pm. Offers to be presented at 4pm of that same day. (id:9704)
Rooms
- Laundry room
- Size: 8.4x14.8
- Recreation room
- Size: 13x11.6
- Utility room
- Size: 9.5x18.9
- Kitchen
- Size: 10.2x12
- Living room - Dining room
- Size: 25x15.6
- Porch
- Size: 6x5.7
- Bath (# pieces 1-6)
- Size: 4 piece
- Bedroom
- Size: 10.4x9.5
- Bedroom
- Size: 8.10x11.2
- Primary Bedroom
- Size: 12.4x11
Details
Updated on 2025-04-24 16:10:10- Year Built:1958
- Zoning Description:House
- Lot Size:25x93
- Amenities:Recreation, Shopping
Additional details
- Building Type:House
- Floor Space:1857 sqft
- Architectural Style:2 Level
- Stories:2
- Baths:1
- Half Baths:0
- Bedrooms:3
- Rooms:10
- Flooring Type:Ceramic Tile, Laminate
- Foundation Type:Concrete
- Sewer:Municipal sewage system
- Heating Type:Baseboard heaters, Forced air
- Heating:Electric, Oil
- Exterior Finish:Vinyl siding
- Construction Style Attachment:Detached
Mortgage Calculator
- Principal & Interest
- Property Tax
- Home Insurance
- PMI
Listing History
| 2021-04-14 | $259,900 | 2019-08-23 | $265,000 |




























