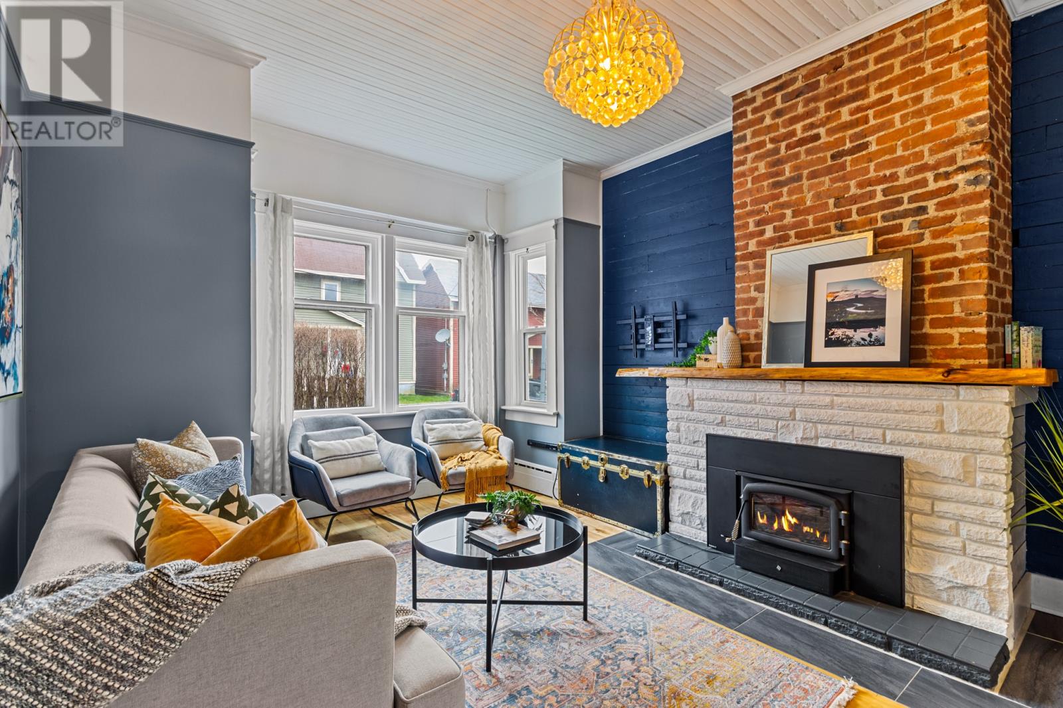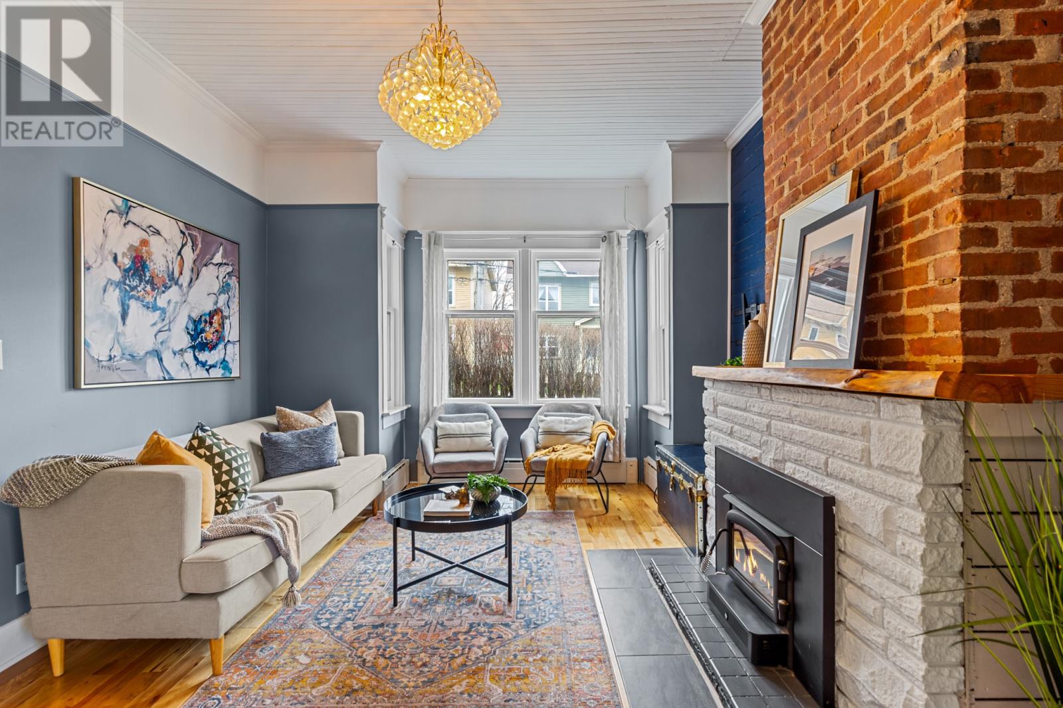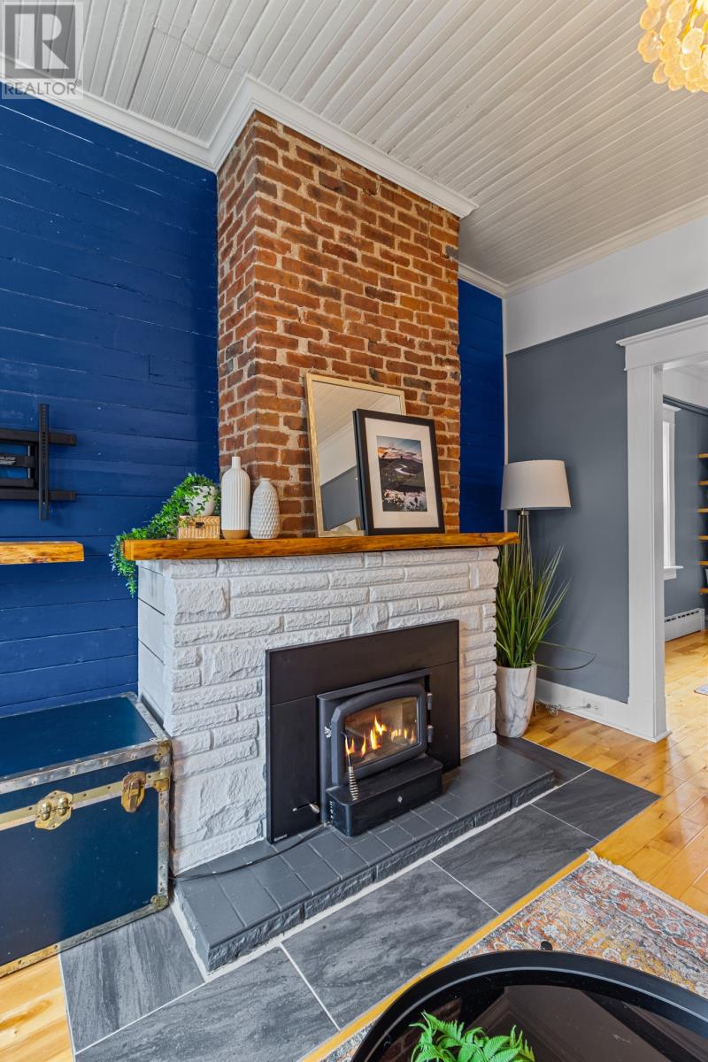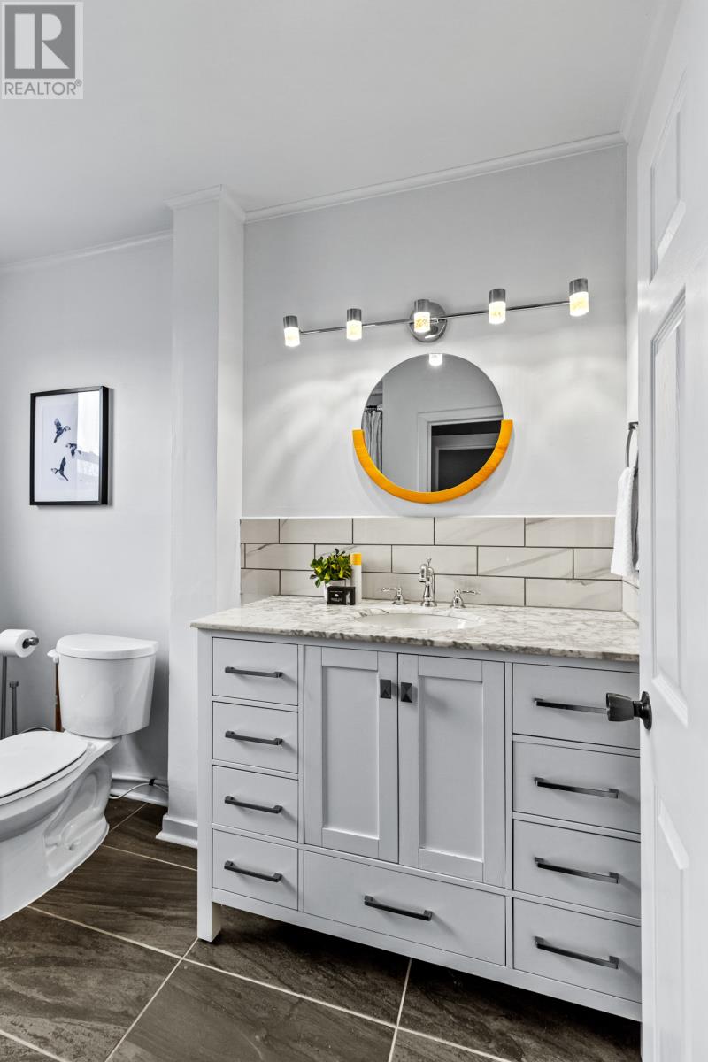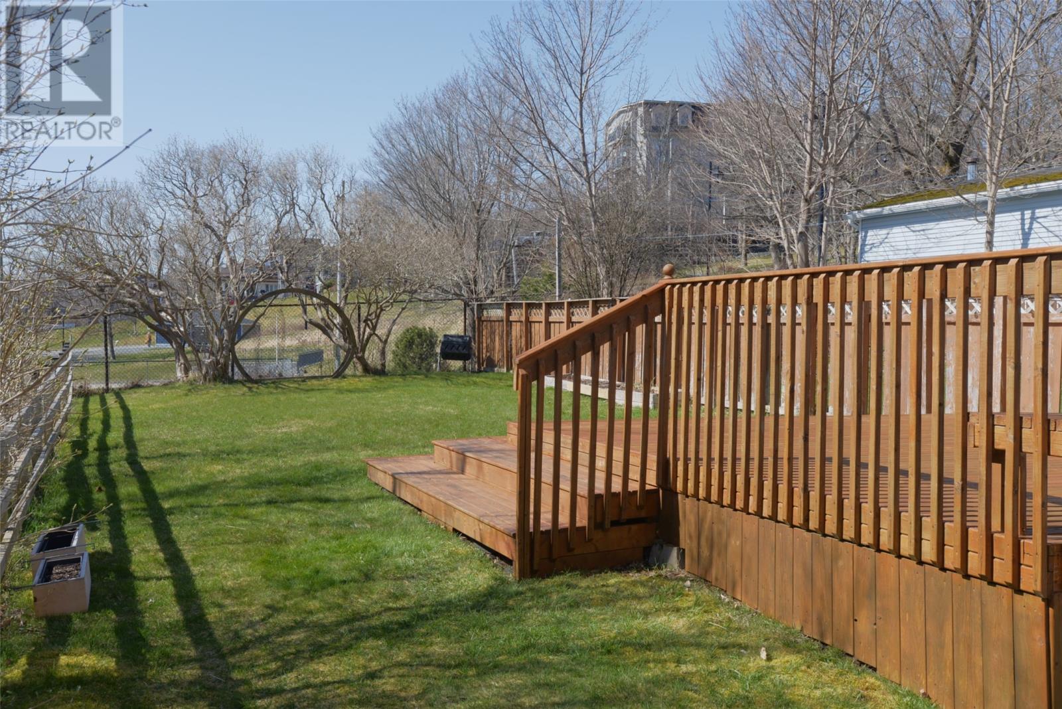Overview
- Single Family
- 3
- 1
- 2298
- 1935
Listed by: eXp Realty
Description
Nestled in the heart of the city, this beautifully renovated, detached home blends timeless character with stylish, modern updates. With soaring 9-foot ceilings and an eclectic charm that reflects the classic downtown St. Johnâs aesthetic, this property is a standout blend of heritage and contemporary living. Step inside to find a spacious main living area featuring rich hardwood floors and a cozy wood-burning fireplaceâperfect for relaxing or entertaining. The open-concept dining room flows effortlessly into the living space, enhanced by elegant built-in shelving that adds both character and function. The fully updated kitchen is a showstopper, boasting sleek new cabinetry, contemporary countertops, and gleaming stainless steel appliances, including a propane range for cooking enthusiasts. Upstairs, youâll find a generously sized primary bedroom that offers a perfect retreat, complete with exposed brick, a built-in wardrobe, plenty of natural light and views of the park. Outside, enjoy your morning coffee or evening glass of wine on the expansive deck, overlooking your backyard, which backs directly onto the greenery of Victoria Parkâyour own private oasis in the city. Located just minutes from the downtown core, youâre within easy walking distance to shops, restaurants, bars, and the scenic harbourfront. This home offers the perfect balance of tranquility and urban convenience, amidst the cultural and historic heart of St. John`s. Vendors have signed a seller`s direction and no offers will be conveyed until 5PM on the 27th of April 2025. (id:9704)
Rooms
- Dining room
- Size: 11.9 x 11.7
- Kitchen
- Size: 17.6 x 9.2
- Living room
- Size: 14.7 x 11.8
- Bedroom
- Size: 12 x 7
- Bedroom
- Size: 10 x 13
- Primary Bedroom
- Size: 10 x 20.7
Details
Updated on 2025-04-30 10:10:18- Year Built:1935
- Appliances:Washer, Dryer
- Zoning Description:House
- Lot Size:30x124
Additional details
- Building Type:House
- Floor Space:2298 sqft
- Architectural Style:2 Level
- Stories:2
- Baths:1
- Half Baths:0
- Bedrooms:3
- Flooring Type:Hardwood, Laminate, Mixed Flooring
- Foundation Type:Concrete
- Sewer:Municipal sewage system
- Heating Type:Baseboard heaters, Hot water radiator heat
- Heating:Oil, Wood
- Exterior Finish:Vinyl siding
- Fireplace:Yes
- Construction Style Attachment:Detached
Mortgage Calculator
- Principal & Interest
- Property Tax
- Home Insurance
- PMI
Listing History
| 2018-11-27 | $219,900 | 2018-09-21 | $239,900 | 2018-09-04 | $219,900 |



