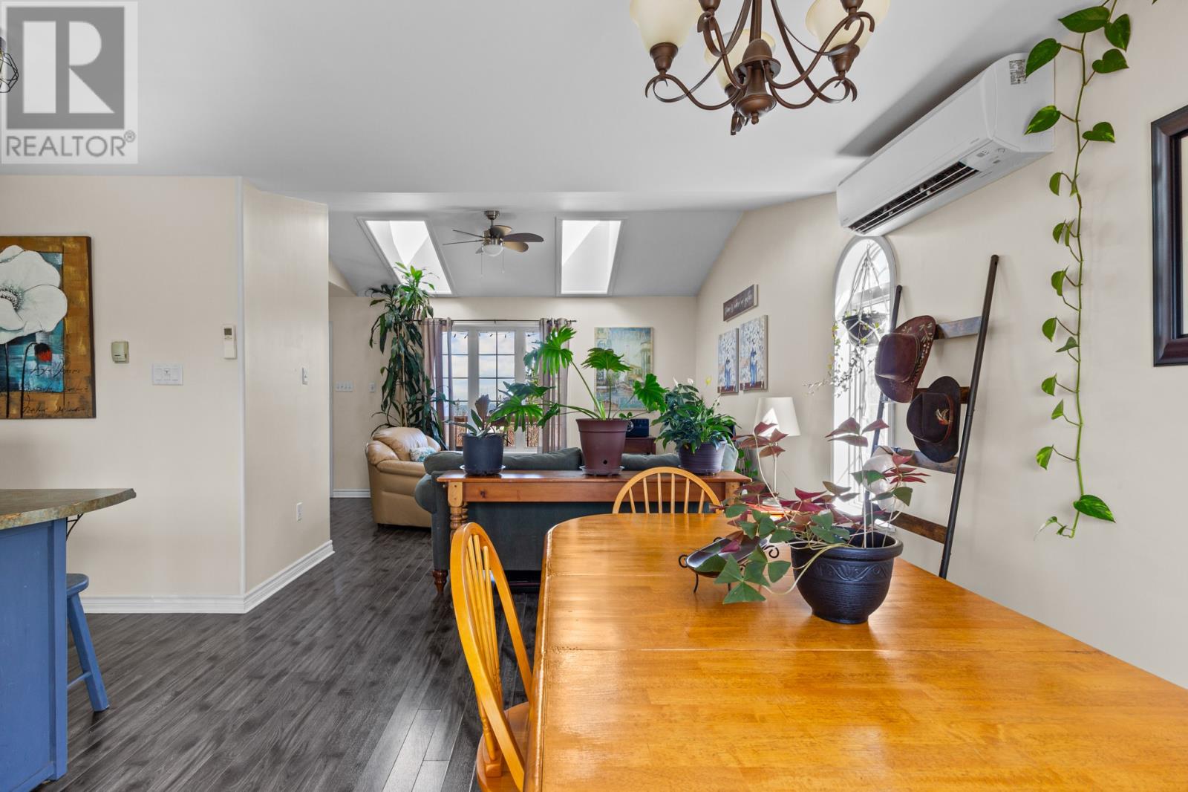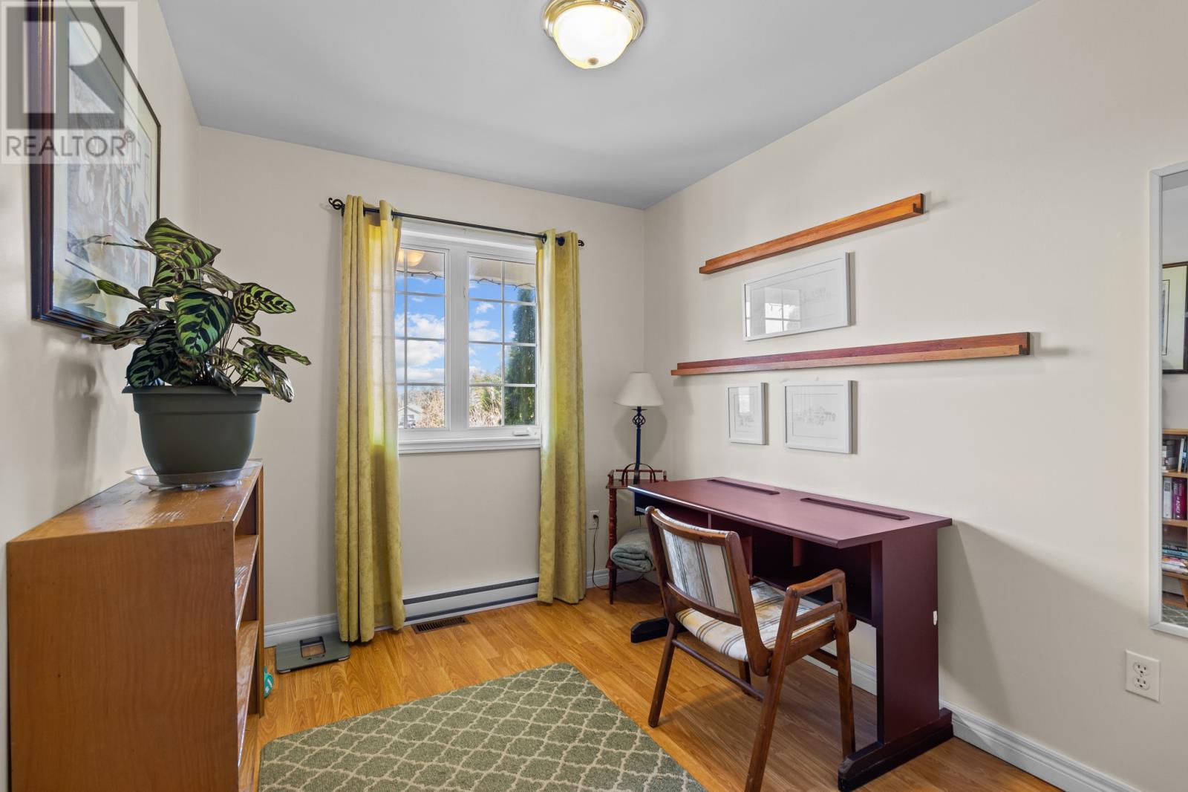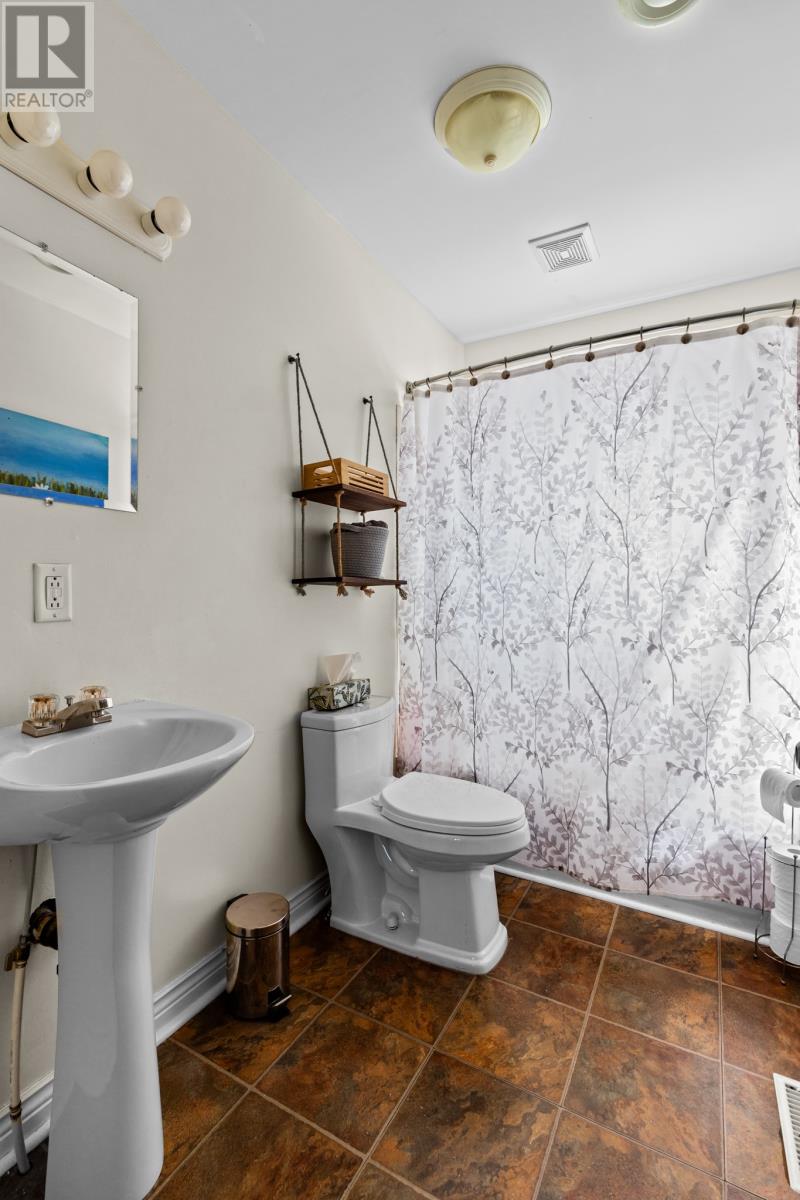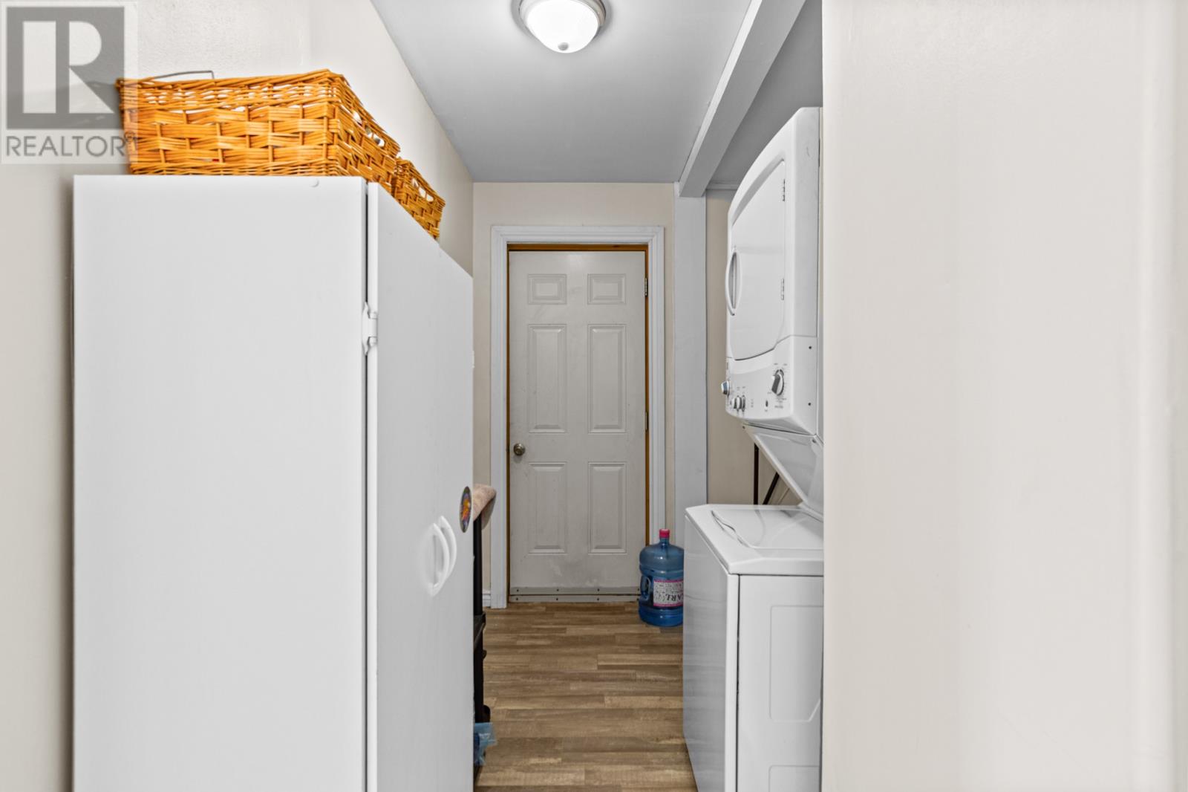Overview
- Single Family
- 4
- 2
- 2090
- 2005
Listed by: RE/MAX Infinity Realty Inc. - Sheraton Hotel
Description
Welcome to this beautiful bungalow located in the scenic community of Bay Bulls, situated on an oversized ~1.3 acre private, treed lot with in-law suite! This charming home offers a bright, open-concept main floor featuring a spacious living room with stunning ocean views, an adjoining dining area, and a well-appointed kitchen with a sit-up peninsula and direct access to the rear patio—perfect for entertaining and enjoying the peaceful surroundings. The main floor also includes three comfortable bedrooms and a full 4-piece bathroom. The lower level boasts a versatile in-law suite complete with its own living room, dining area, kitchen, one bedroom, and a full 3-piece bathroom—ideal for extended family or guests. Additional highlights include a 2-head mini-split system, providing efficient heating and cooling year-round. This property offers the perfect blend of privacy, space, and functionality, all within the natural beauty of Bay Bulls. Offers to be submitted April 30 @ 2:00pm and left open for acceptance until 4:00pm (id:9704)
Rooms
- Bath (# pieces 1-6)
- Size: 7`8""X5`6"" 3PC
- Not known
- Size: 12`0""X8`6""
- Not known
- Size: 11`9""X13`0""
- Not known
- Size: 14`9""X11`7""
- Storage
- Size: 8`6""X4`7"" WIC
- Bath (# pieces 1-6)
- Size: 9`1""X5`0 4PC
- Bedroom
- Size: 12`7""X8`0""
- Bedroom
- Size: 12`7""X11`0""
- Bedroom
- Size: 12`9""X8`5""
- Dining room
- Size: 12`9""X8`4""
- Kitchen
- Size: 12`4""X8`4""
- Laundry room
- Size: 9`5""X6`2""
- Living room
- Size: 15`9""X12`9""
- Not known
- Size: 17`0""X8`7""
- Porch
- Size: 5`2""X4`3""
Details
Updated on 2025-04-29 17:56:01- Year Built:2005
- Zoning Description:House
- Lot Size:~1.32 acres
- Amenities:Recreation, Shopping
- View:View
Additional details
- Building Type:House
- Floor Space:2090 sqft
- Architectural Style:Bungalow
- Stories:1
- Baths:2
- Half Baths:0
- Bedrooms:4
- Flooring Type:Laminate, Mixed Flooring
- Foundation Type:Concrete
- Sewer:Septic tank
- Heating:Electric
- Exterior Finish:Vinyl siding
- Construction Style Attachment:Detached
Mortgage Calculator
- Principal & Interest
- Property Tax
- Home Insurance
- PMI










































