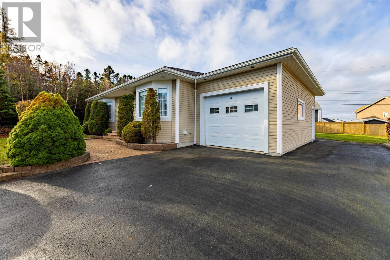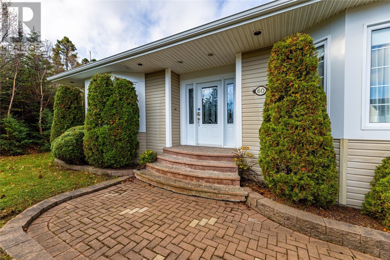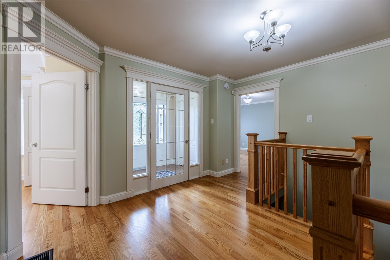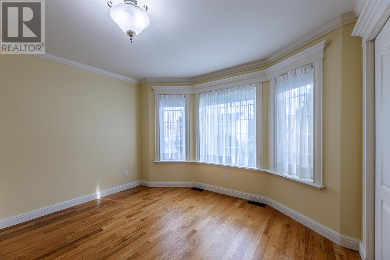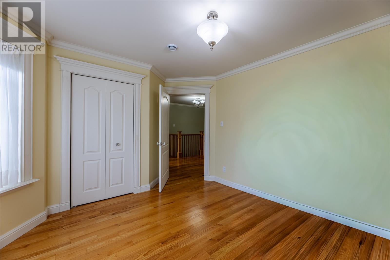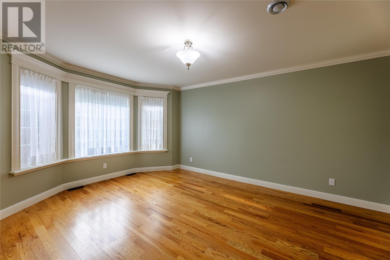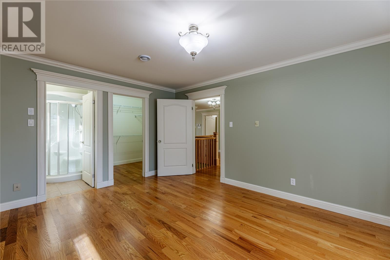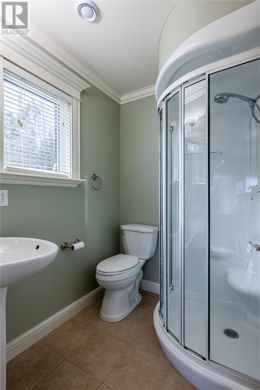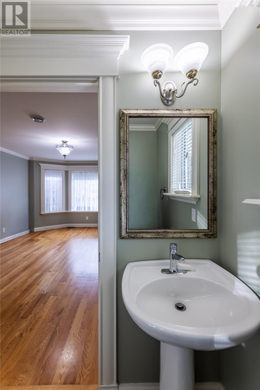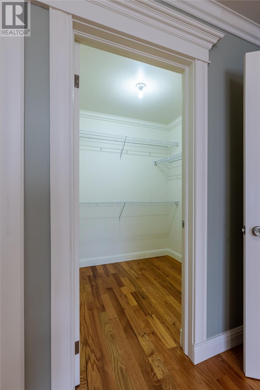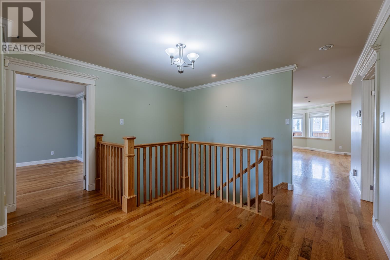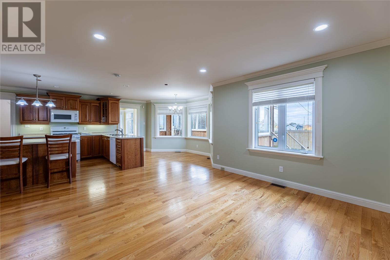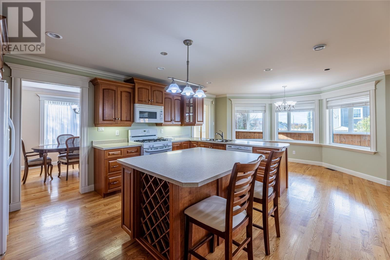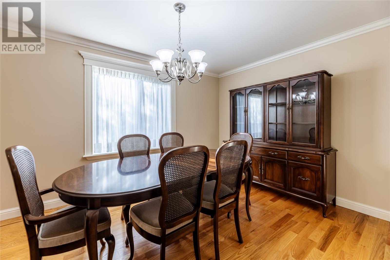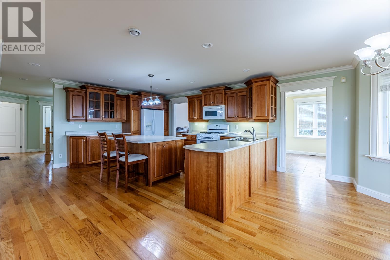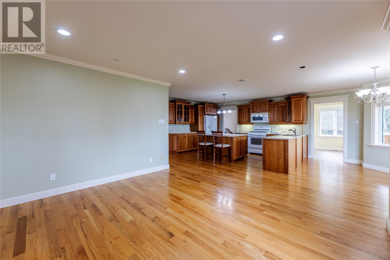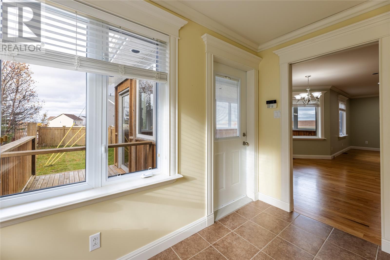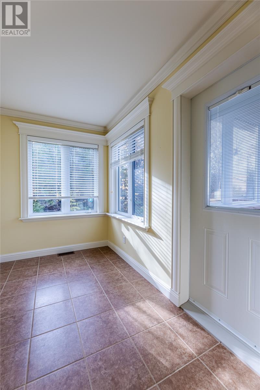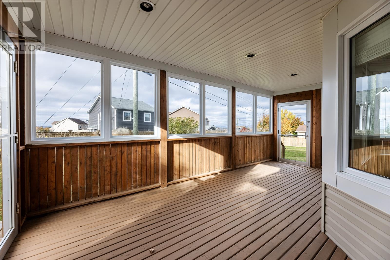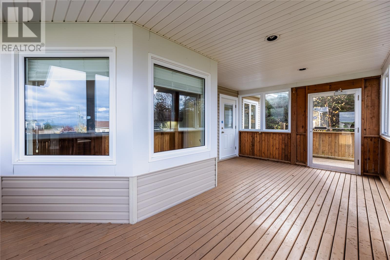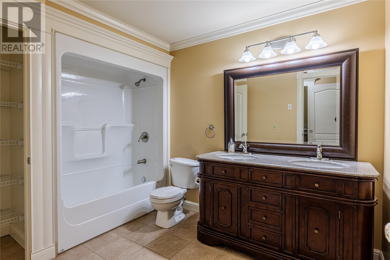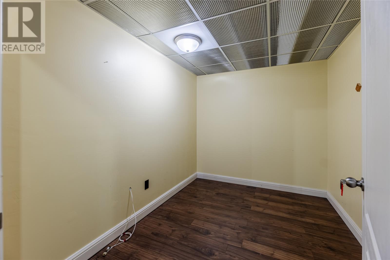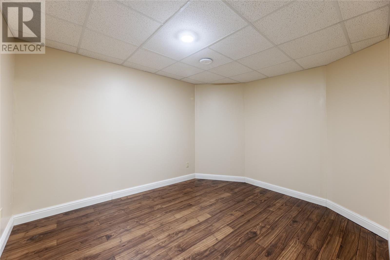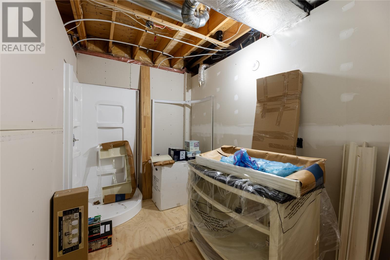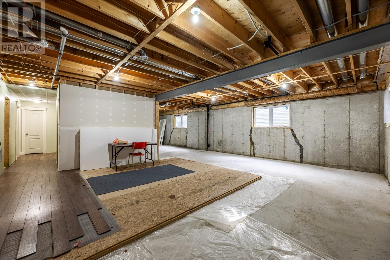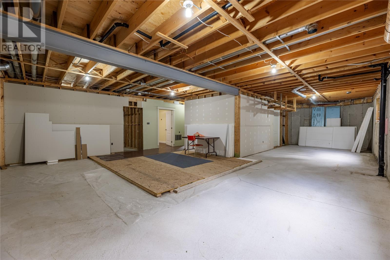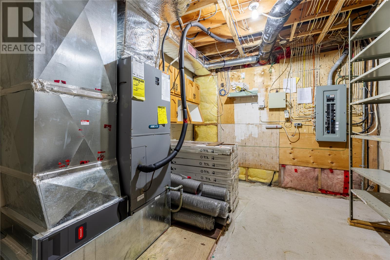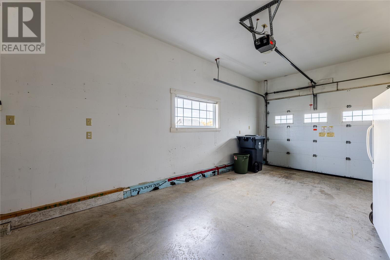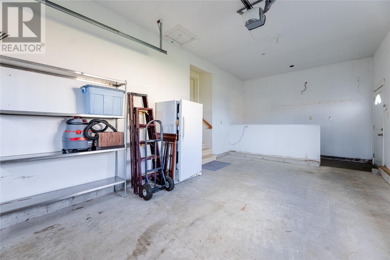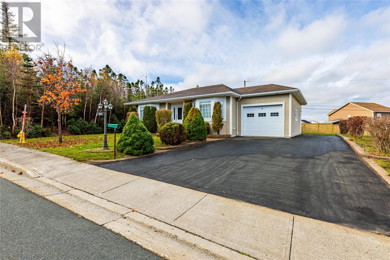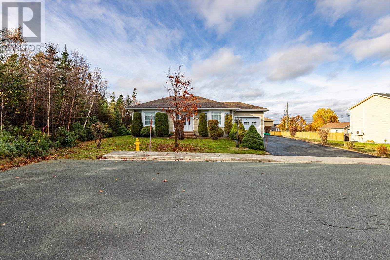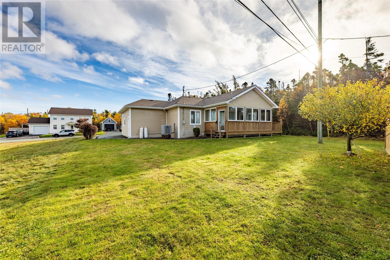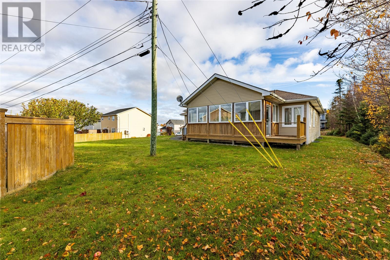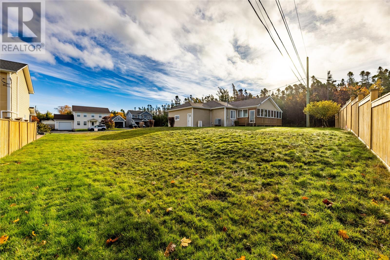Overview
- Single Family
- 2
- 2
- 3500
- 2008
Listed by: Royal LePage Vision Realty
Description
Stunning bungalow on a quiet cul-de-sac in the desirable Admirals Coast area. This beautifully maintained home with attached garage sits on an extra-wide lot as the last house on the street, offering privacy and space. The homeâs bright and functional layout features spacious bedrooms on the main floor with gleaming hardwood floors and abundant natural light throughout. Primary bedroom includes a walk-in closet and an ensuite bath. A formal dining room that can be used as a bonus room, home office, or playroom and a large main bathroom with double sink vanity. Enjoy a sun-filled breakfast nook, a covered sunroom for year-round enjoyment, and the comfort of a full-size heat pump offering efficient heating and cooling. The basement boasts 9-foot ceilings (unfinished) and includes all materials for the space, such as full bathroom and extra bedrooms for the basement. The attached garage offers convenient access to the basement, and the adjacent lot can also be purchased as a package dealâperfect for those seeking additional outdoor space or future development opportunities. Priced below the municipal assessment, this property offers exceptional value, comfort, and flexibility for discerning homeowners or investors alike. (id:9704)
Rooms
- Bath (# pieces 1-6)
- Size: 11.3x7.7
- Bedroom
- Size: 12x9.6 + Bay
- Dining room
- Size: 10x14
- Ensuite
- Size: 6.3x6
- Kitchen
- Size: 15.5x15
- Laundry room
- Size: 5.5x11.3
- Living room
- Size: 13.5x11.6
- Not known
- Size: 10x6
- Primary Bedroom
- Size: 12x14 + Bay
Details
Updated on 2025-11-04 05:11:25- Year Built:2008
- Appliances:Alarm System, Central Vacuum
- Zoning Description:House
- Lot Size:69x140x30.5x41x125.7
Additional details
- Building Type:House
- Floor Space:3500 sqft
- Architectural Style:Bungalow
- Stories:1
- Baths:2
- Half Baths:0
- Bedrooms:2
- Flooring Type:Hardwood, Laminate, Other
- Foundation Type:Concrete
- Sewer:Municipal sewage system
- Cooling Type:Air exchanger
- Heating Type:Heat Pump
- Exterior Finish:Vinyl siding
- Construction Style Attachment:Detached
Mortgage Calculator
- Principal & Interest
- Property Tax
- Home Insurance
- PMI
