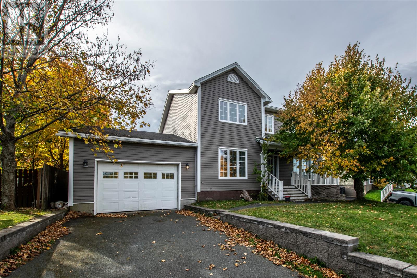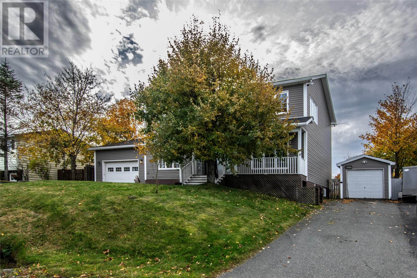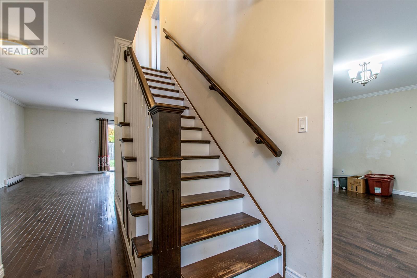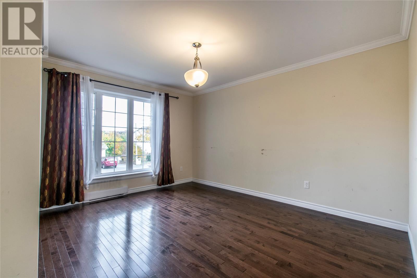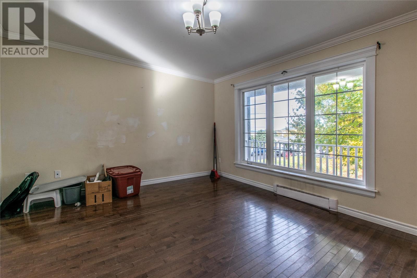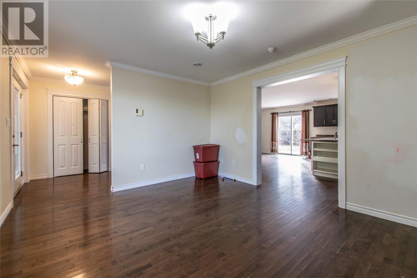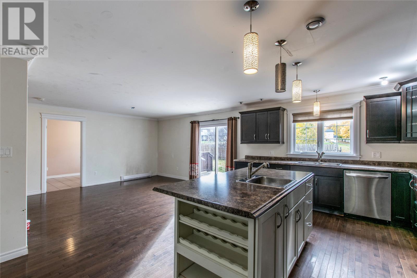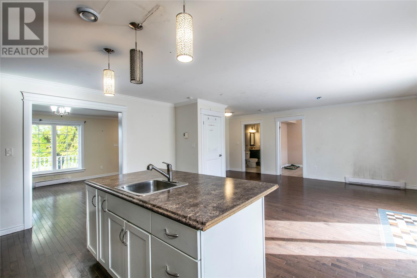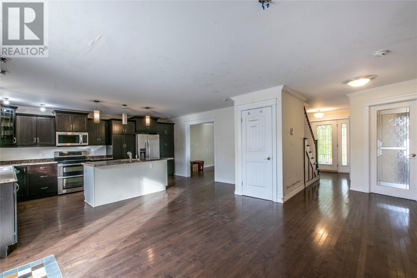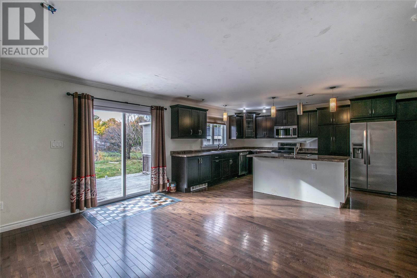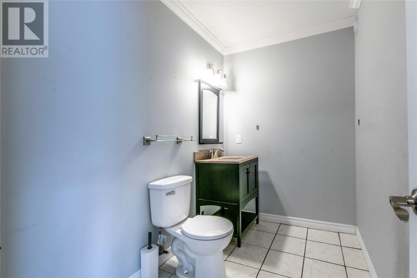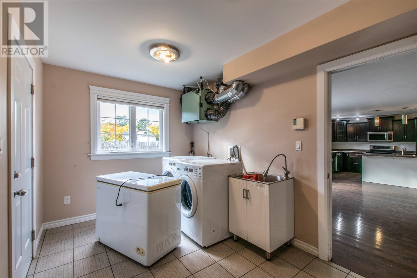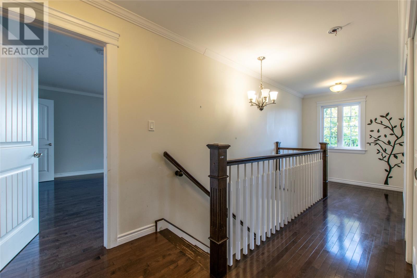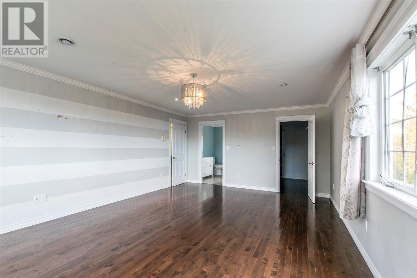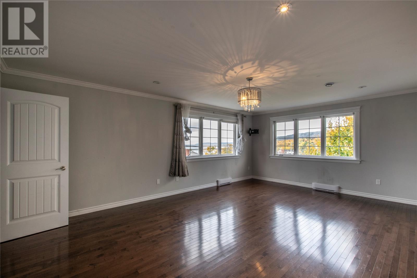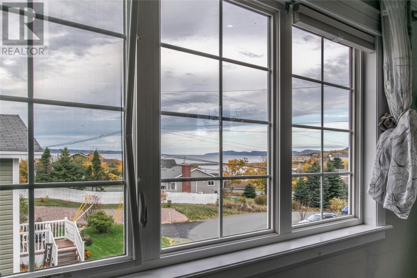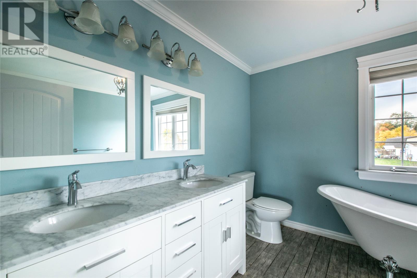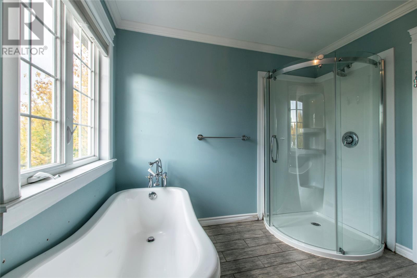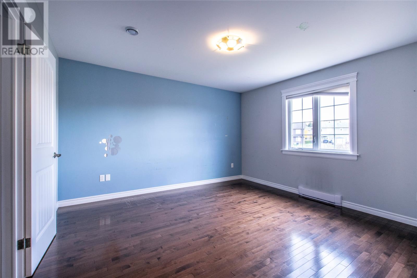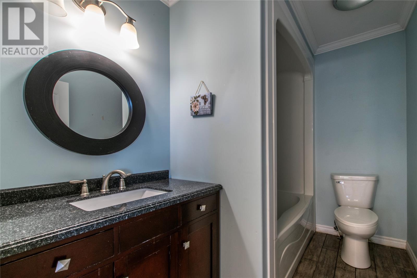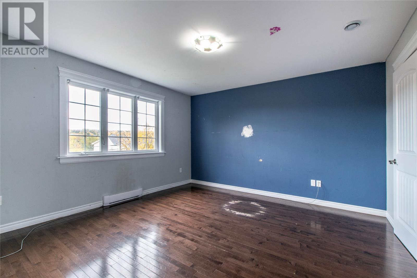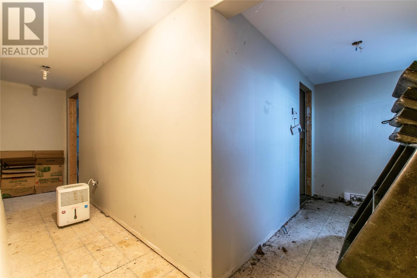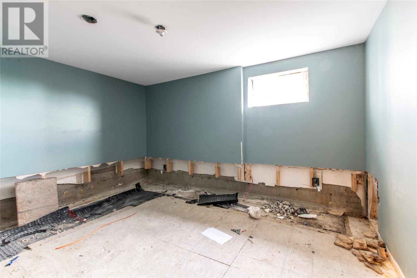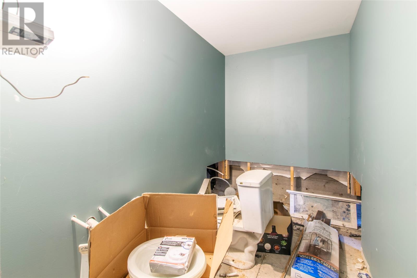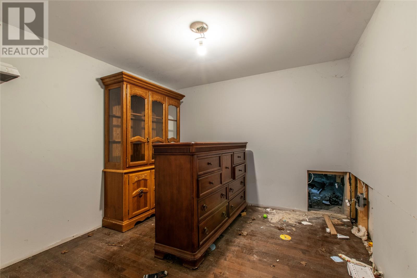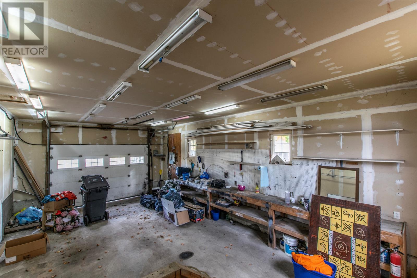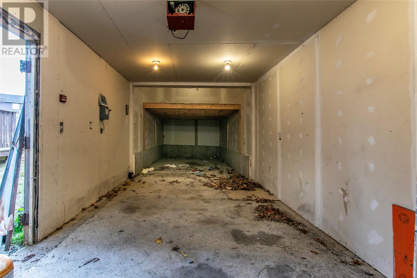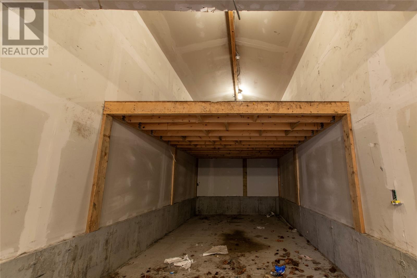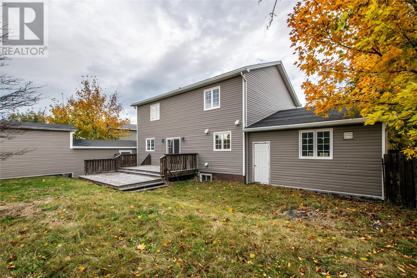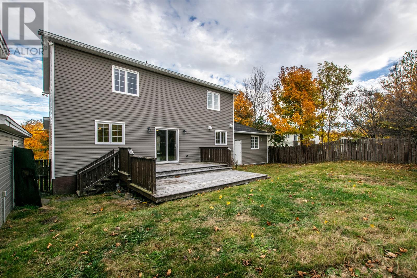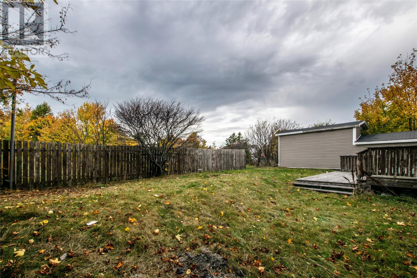Overview
- Single Family
- 3
- 3
- 3363
- 2013
Listed by: Royal LePage Vision Realty
Description
Nestled on a quiet cul-de-sac with beautiful ocean views, this spacious single-family home offers plenty of potential for the right buyer. Featuring 3 large bedrooms, each with its own walk-in closet, and 3 bathrooms, this property combines comfort and function throughout. The main level boasts hardwood floors, a bright and open layout, and access to an attached garage for convenience, as well as a 40x9 detached garage with partial second level offering extra storage or workspace. While the home requires some cosmetic repairs, much of the groundwork has been started. The unfinished basement was in the process of being developed, with framing in place for a rec room, bathroom, and two additional roomsâa great opportunity to customize the space to suit your needs. Located in a desirable, family-friendly area with ocean views and quiet surroundings, this property offers tremendous value and potential for those looking to create their dream home. (id:9704)
Rooms
- Bath (# pieces 1-6)
- Size: 2pc
- Dining room
- Size: 13.9x13.6
- Family room
- Size: 12.10x10.1
- Kitchen
- Size: 16.10x12
- Laundry room
- Size: 13x7.11
- Living room
- Size: 14x11.9
- Not known
- Size: 31x17.3
- Bath (# pieces 1-6)
- Size: 4pc
- Bedroom
- Size: 12.6x12.9
- Bedroom
- Size: 12.6x12.9
- Ensuite
- Size: 5pc
- Primary Bedroom
- Size: 20.2x14
Details
Updated on 2025-10-29 05:10:32- Year Built:2013
- Zoning Description:House
- Lot Size:73x118x35x42x107
- View:Ocean view
Additional details
- Building Type:House
- Floor Space:3363 sqft
- Architectural Style:2 Level
- Stories:2
- Baths:3
- Half Baths:1
- Bedrooms:3
- Rooms:12
- Flooring Type:Ceramic Tile, Hardwood
- Foundation Type:Concrete
- Sewer:Municipal sewage system
- Cooling Type:Air exchanger
- Heating Type:Baseboard heaters
- Heating:Electric
- Exterior Finish:Vinyl siding
- Construction Style Attachment:Detached
Mortgage Calculator
- Principal & Interest
- Property Tax
- Home Insurance
- PMI
