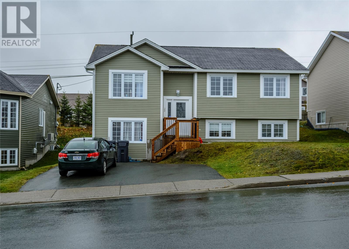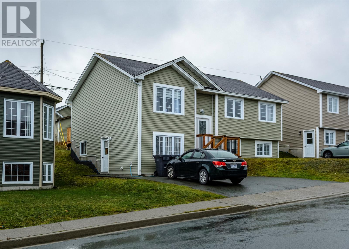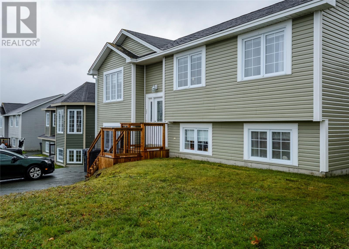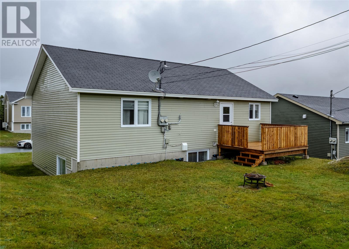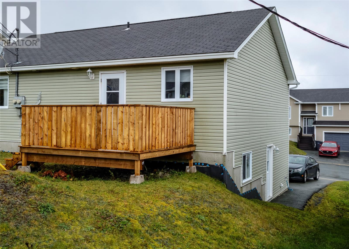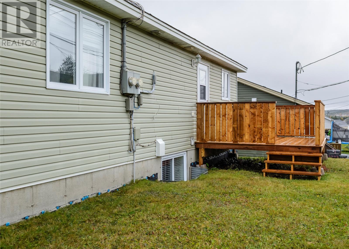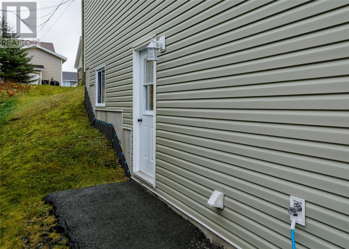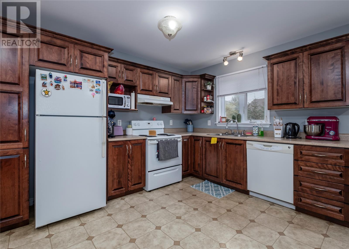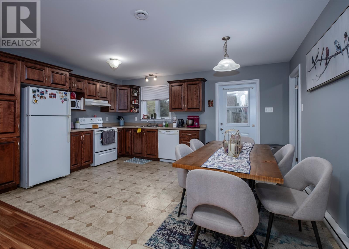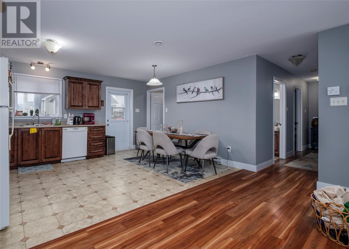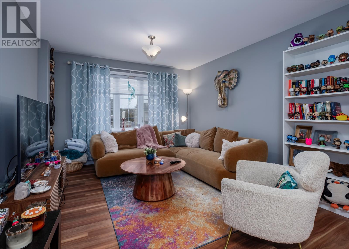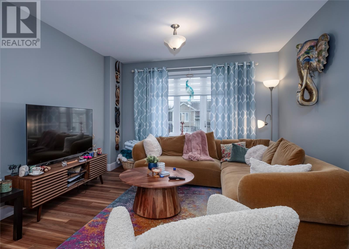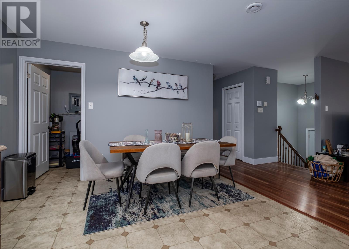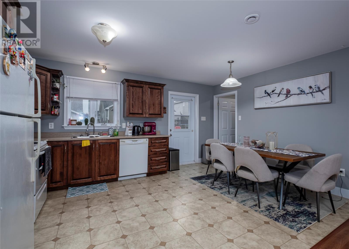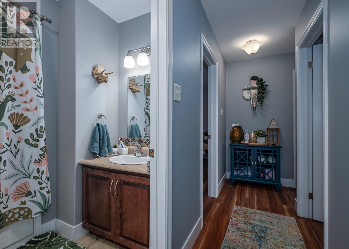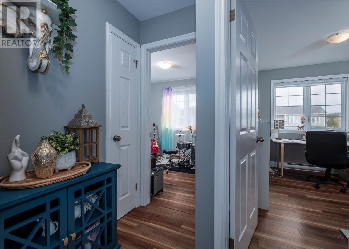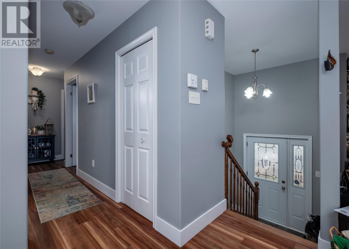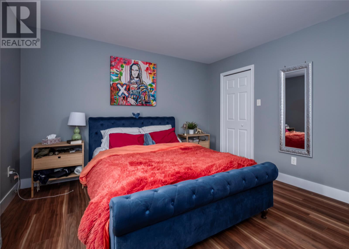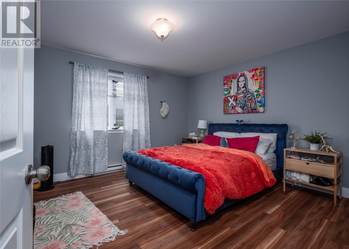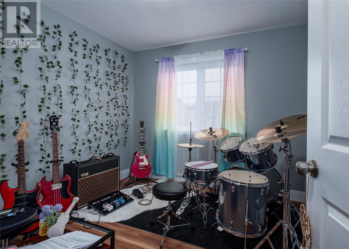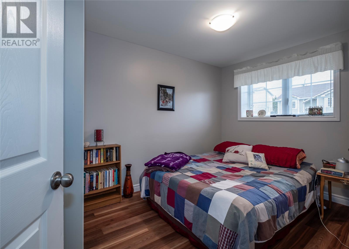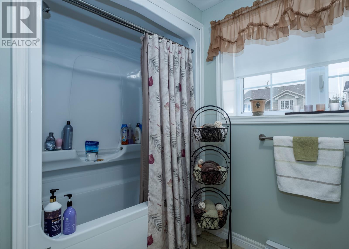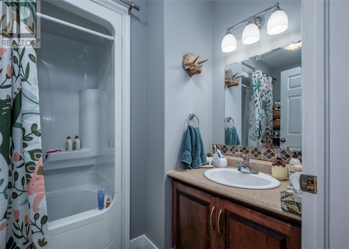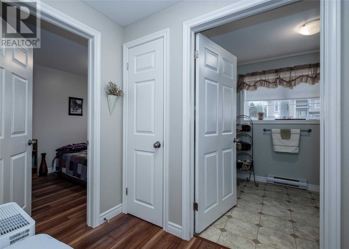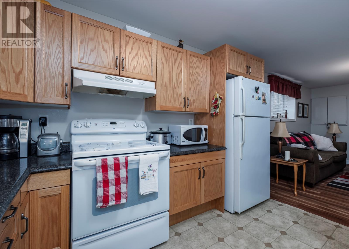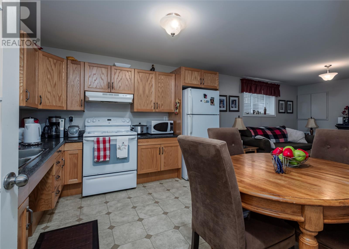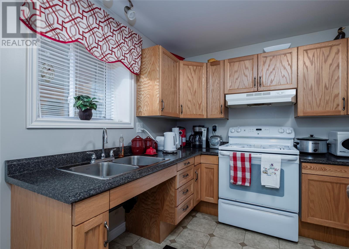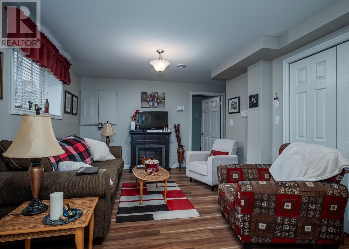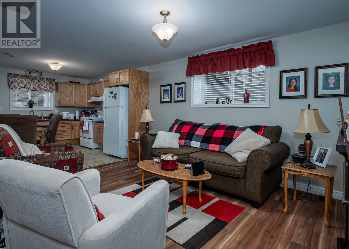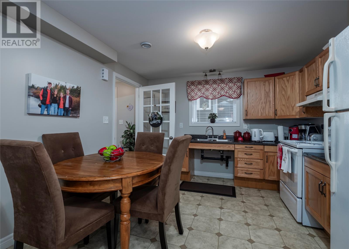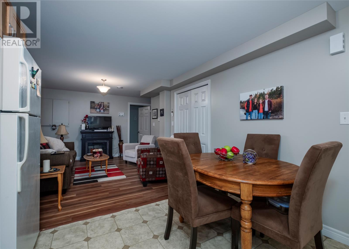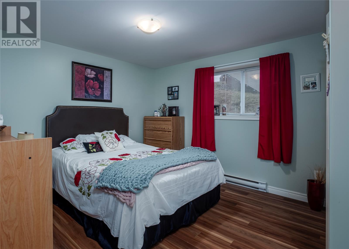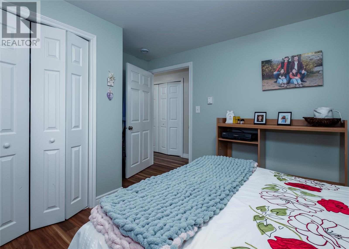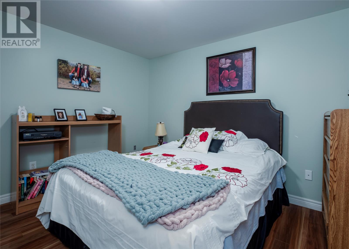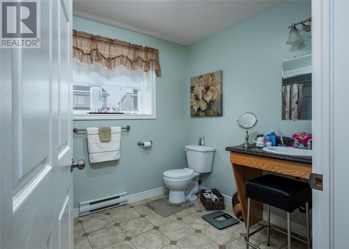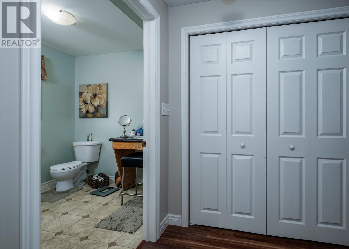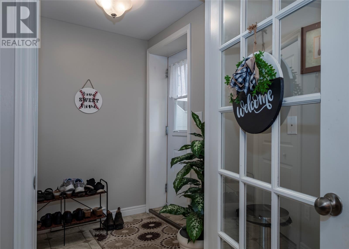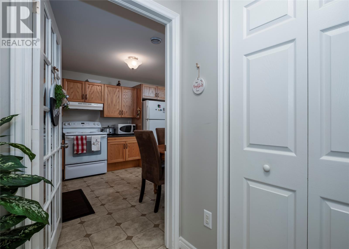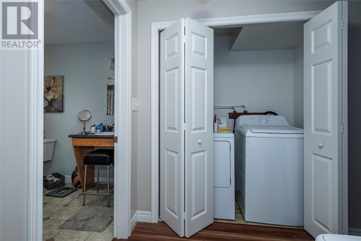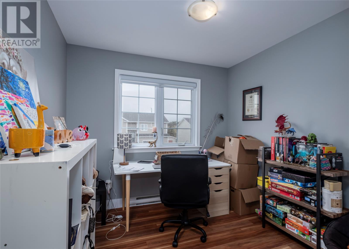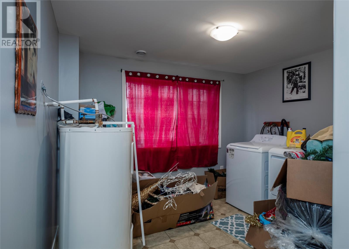Overview
- Single Family
- 5
- 2
- 2312
- 2010
Listed by: Royal LePage Atlantic Homestead
Description
Welcome to this well-kept two-apartment home located in the desirable Grand Meadows area, just off St. Thomas Line. The main unit features a bright, open-concept living area with three spacious bedrooms and a full bathroom. It also offers access to a large basement storage room that includes a convenient laundry area. The basement apartment is a comfortably sized two-bedroom unit designed with wheelchair accessibility in mindâperfect for extended family or as an income-generating rental. Both front and rear decks have been recently replaced, and the exterior has been freshly painted with necessary repairs completed, ensuring great curb appeal and low maintenance. This property offers flexibility, functionality, and pride of ownership in a sought-after locationâideal for homeowners or investors alike. As per sellers direction there will be no conveyance of offers until 2pm Nov 7, 2025. All offers to be left open till 7pm Nov 7, 2025 (id:9704)
Rooms
- Bath (# pieces 1-6)
- Size: 3 pcs
- Laundry room
- Size: 11.5 x 10.5
- Not known
- Size: 11.5 x 10.16
- Not known
- Size: 14.83 x 11.6
- Not known
- Size: 12 x 11
- Not known
- Size: 10.66 x 8.5
- Bath (# pieces 1-6)
- Size: 3 pcs
- Bedroom
- Size: 9.66 x 9.5
- Bedroom
- Size: 9.5 x 9
- Kitchen
- Size: 15.83 x 12.16
- Living room
- Size: 16.33 x 11.5
- Primary Bedroom
- Size: 15 x 12
Details
Updated on 2025-11-04 20:10:14- Year Built:2010
- Appliances:Dishwasher, Refrigerator, Stove, Washer, Dryer
- Zoning Description:Two Apartment House
- Lot Size:52 X 94
- Amenities:Shopping
Additional details
- Building Type:Two Apartment House
- Floor Space:2312 sqft
- Baths:2
- Half Baths:0
- Bedrooms:5
- Rooms:12
- Flooring Type:Laminate, Other
- Construction Style:Split level
- Foundation Type:Concrete, Poured Concrete
- Sewer:Municipal sewage system
- Cooling Type:Air exchanger
- Heating Type:Baseboard heaters
- Heating:Electric
- Exterior Finish:Vinyl siding
- Construction Style Attachment:Detached
Mortgage Calculator
- Principal & Interest
- Property Tax
- Home Insurance
- PMI
