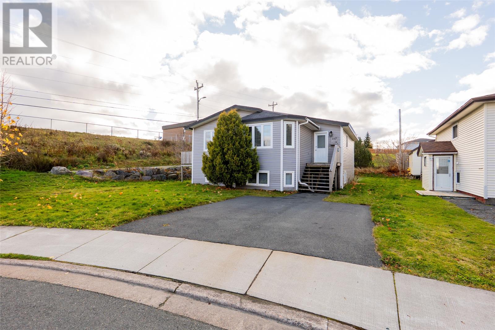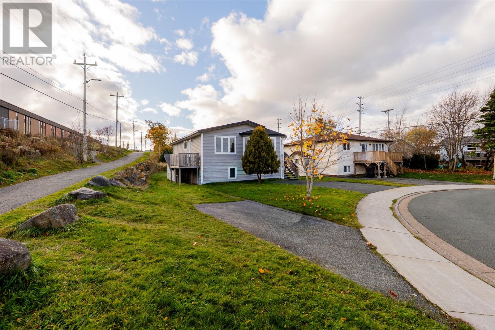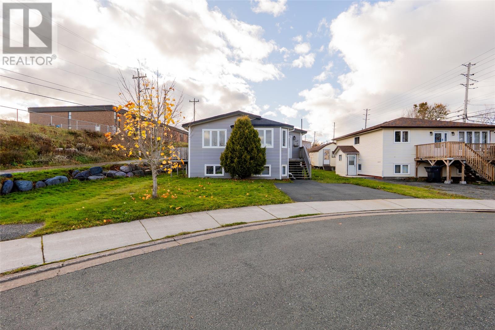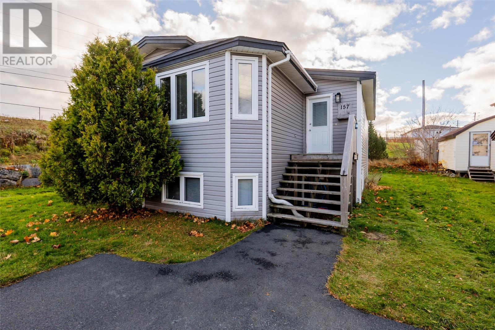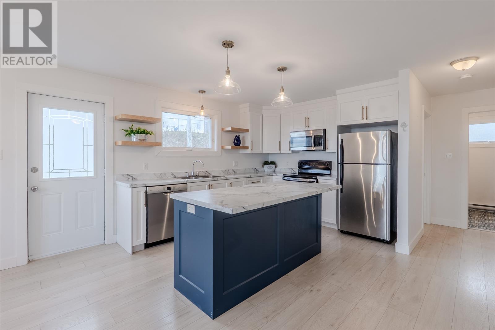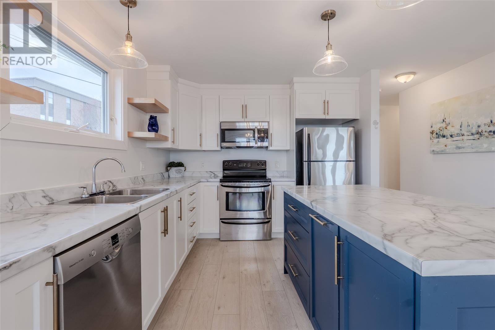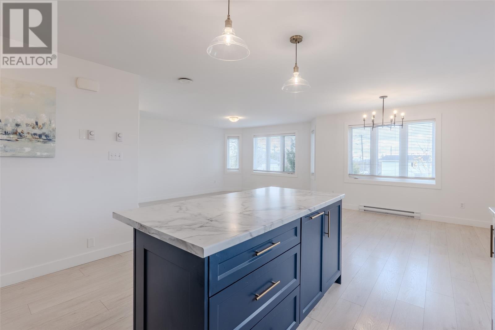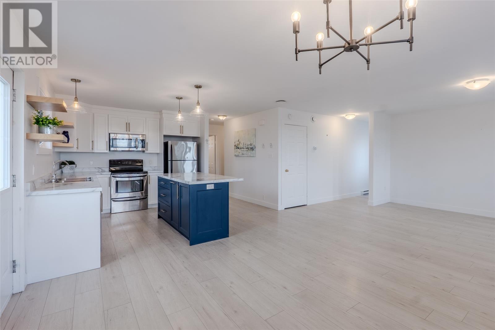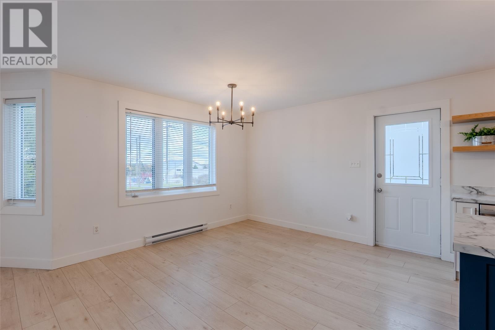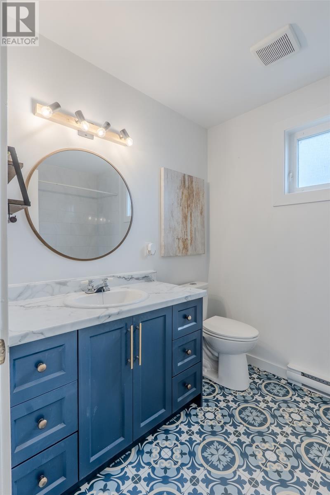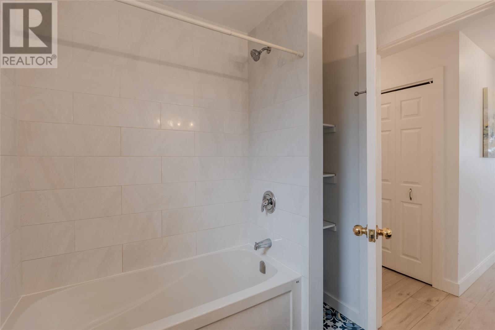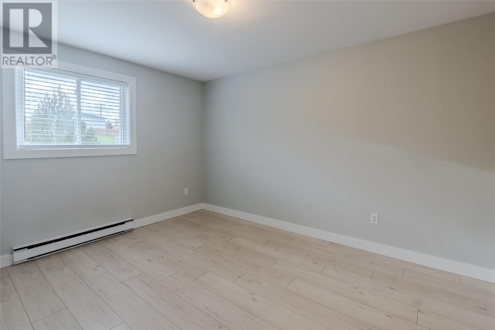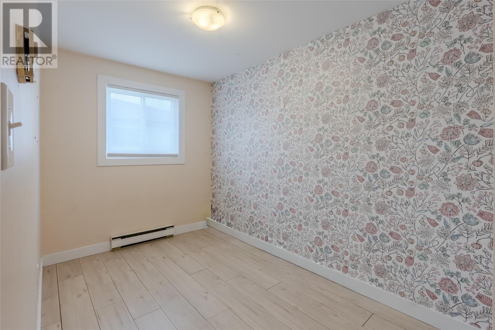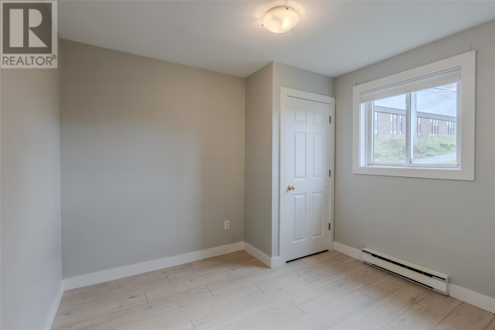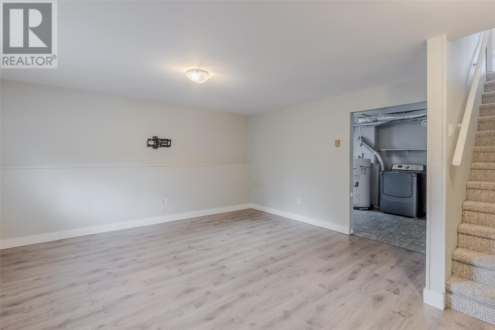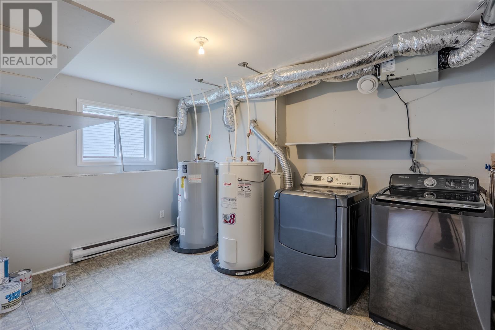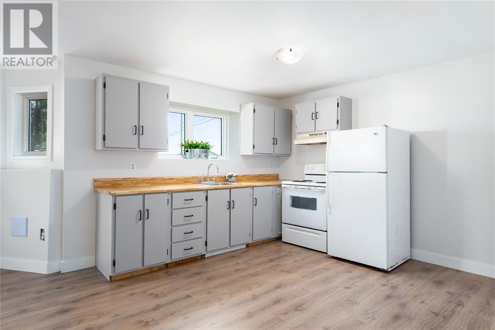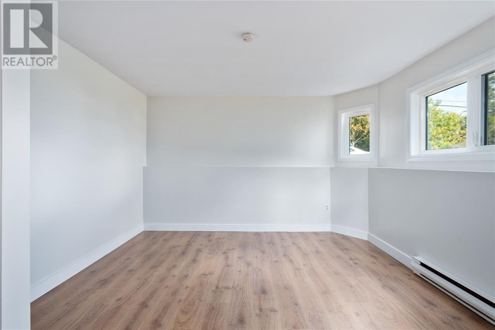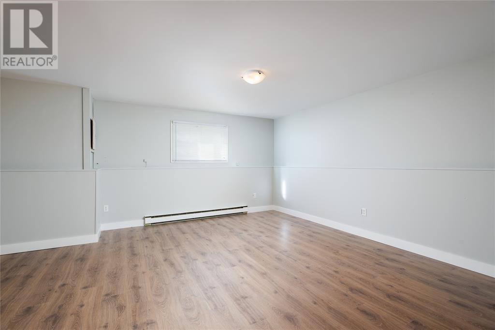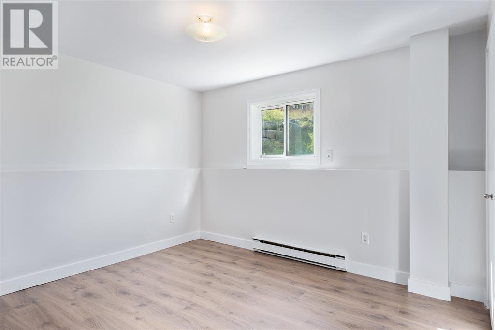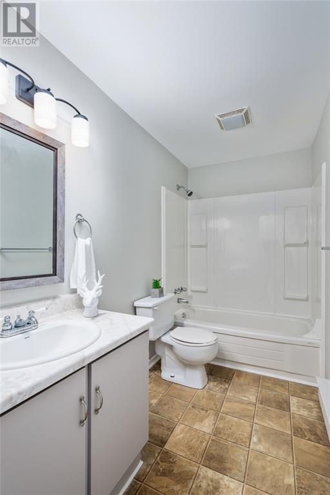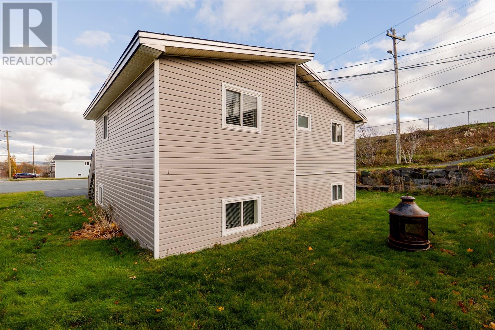Overview
- Single Family
- 4
- 2
- 2240
- 1988
Listed by: 3% Realty East Coast
Description
RUN, DON`T WALK, to check out this newly listed 2-APARTMENT home in Mount Pearl! 157 Sunrise Avenue is sure to impress. Completely renovated in 2021, the main floor boasts modern design features including updated cabinetry, centre island with breakfast bar, gold hardware, and stainless steel appliances in the kitchen. Oak flooring flows throughout the open concept design to the remainder of the main floor which is comprised of 3 bedrooms and main bathroom featuring patterned ceramic tile flooring and custom tiled tub surround. For the main unit, you`ll find a spacious rec room in the basement along with laundry and storage. The one bedroom apartment has a separate driveway for hassle free parking, laminate floors, grey kitchen and separate laundry. This home has had extensive renovations in 2020 including: PEX plumbing throughout, air exchanger in main unit, new main driveway, two decks, light fixtures, flooring throughout both units, new doors, electrical upgrades, entire home painted throughout, custom kitchen, new main bathroom (everything replaced), trim and baseboards. Located near schools, walking trails, and countless amenities in the heart of Mount Pearl, it won`t last long. Arrange your viewing today! As per attached Seller`s Direction, there will be no conveyance of offers prior to 5pm on Sunday November 9th with offers to remain open until 10pm the same day. (id:9704)
Rooms
- Bath (# pieces 1-6)
- Size: 4pc
- Bedroom
- Size: 10x10
- Kitchen
- Size: 12x11
- Laundry room
- Size: 13x10
- Recreation room
- Size: 16.5x15
- Bath (# pieces 1-6)
- Size: 4pc
- Bedroom
- Size: 11x7
- Bedroom
- Size: 10.5x10
- Dining room
- Size: 11.5x8
- Kitchen
- Size: 14.9x10.5
- Living room
- Size: 14x13
- Primary Bedroom
- Size: 13x11
Details
Updated on 2025-11-08 20:10:10- Year Built:1988
- Appliances:See remarks
- Zoning Description:Two Apartment House
- Lot Size:50x134
Additional details
- Building Type:Two Apartment House
- Floor Space:2240 sqft
- Architectural Style:Bungalow
- Stories:1
- Baths:2
- Half Baths:0
- Bedrooms:4
- Rooms:12
- Flooring Type:Laminate, Mixed Flooring
- Foundation Type:Concrete
- Sewer:Municipal sewage system
- Heating:Electric
- Exterior Finish:Vinyl siding
- Construction Style Attachment:Detached
Mortgage Calculator
- Principal & Interest
- Property Tax
- Home Insurance
- PMI
Listing History
| 2020-10-15 | $298,500 | 2020-05-05 | $219,900 | 2020-04-02 | $230,000 | 2020-03-18 | $219,900 | 2018-10-01 | $269,900 | 2018-07-11 | $269,900 | 2018-04-24 | $269,900 | 2015-09-06 | $284,900 | 2015-08-05 | $284,900 |
