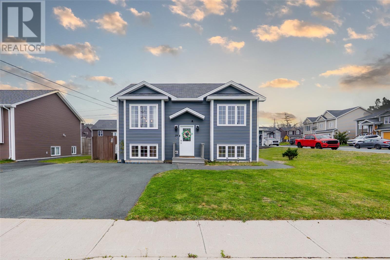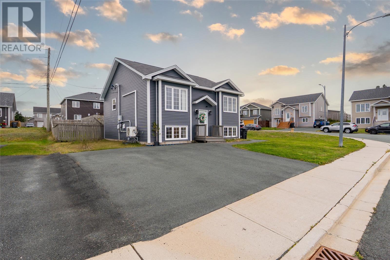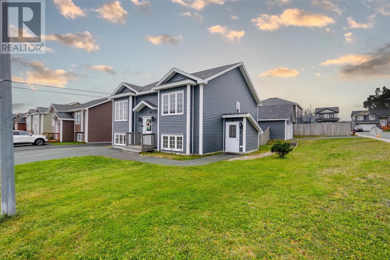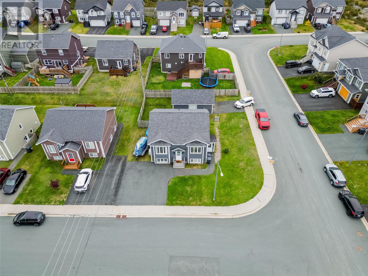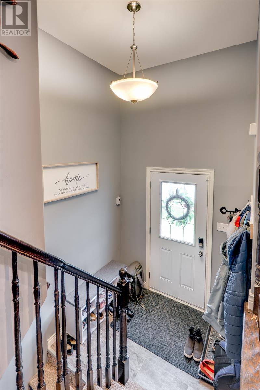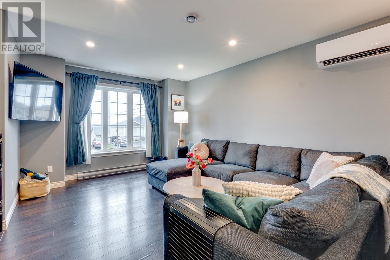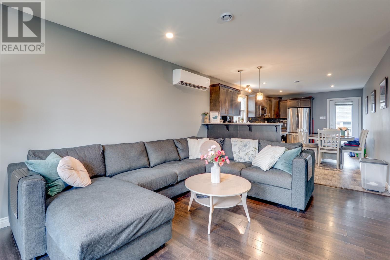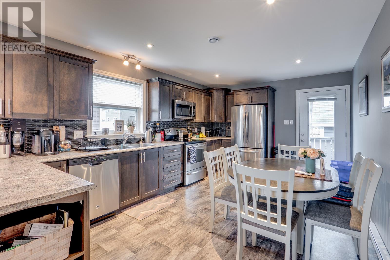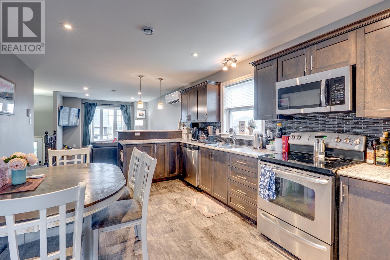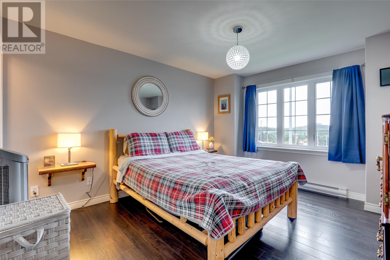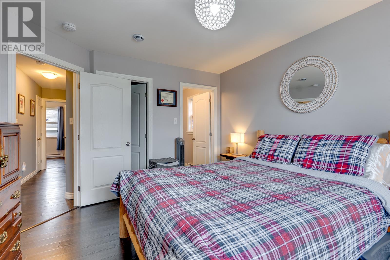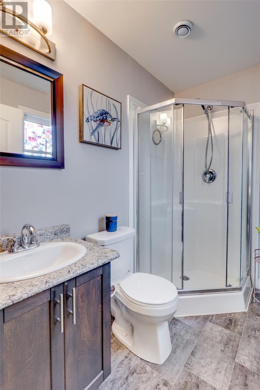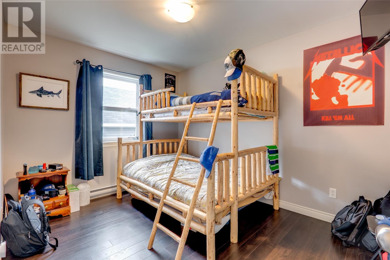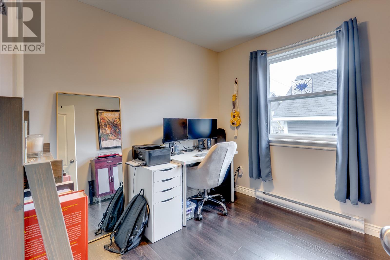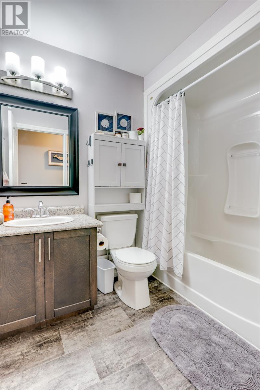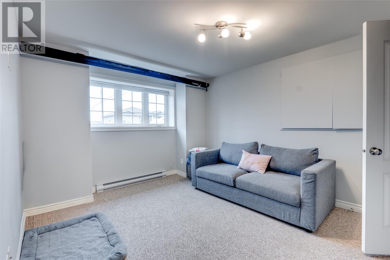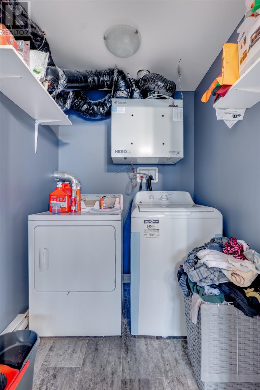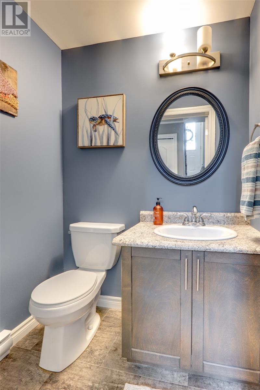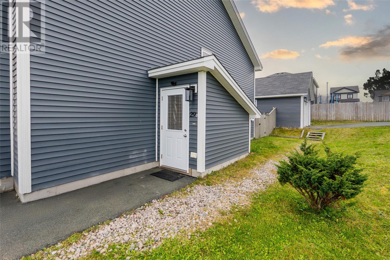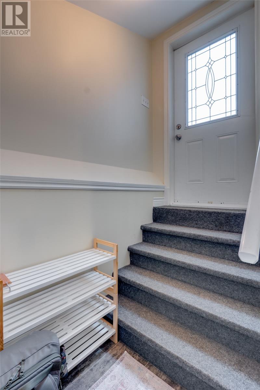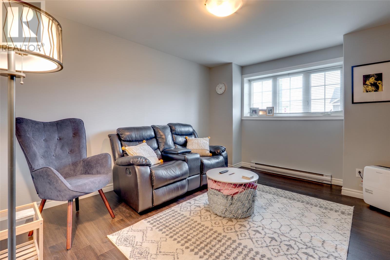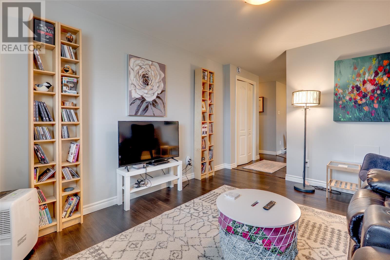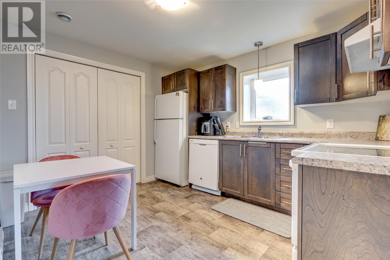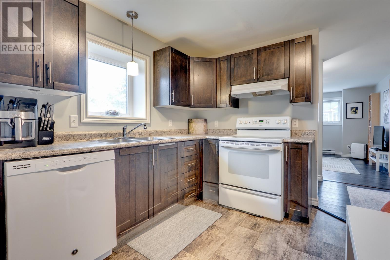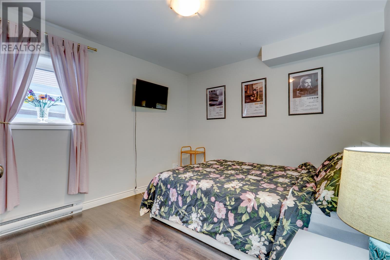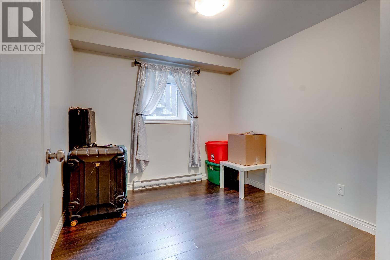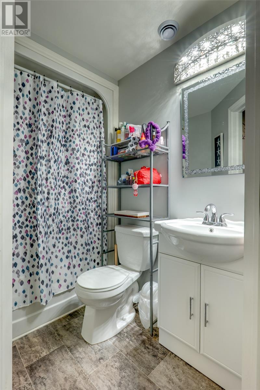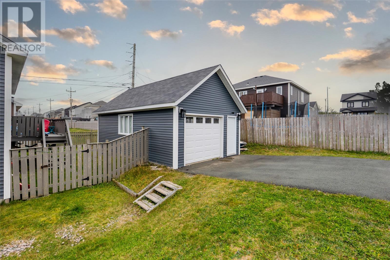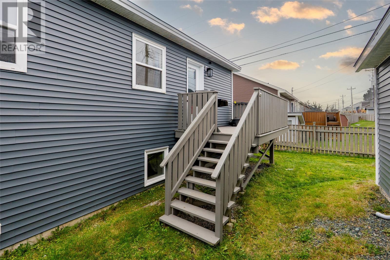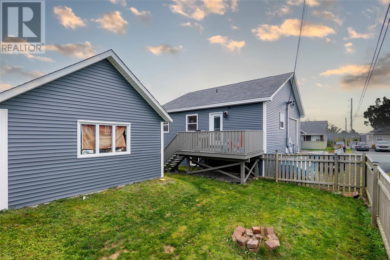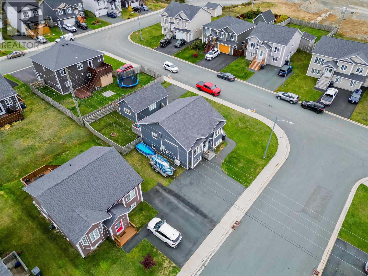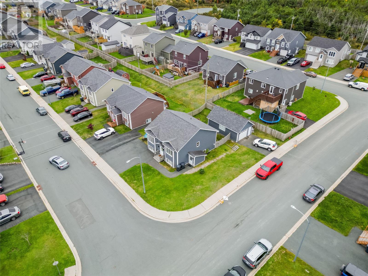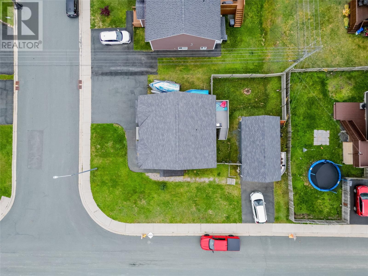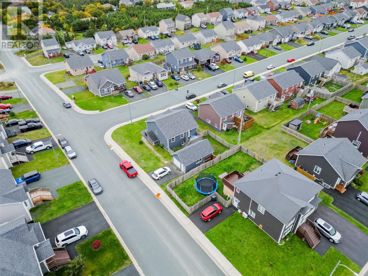Overview
- Single Family
- 5
- 4
- 2174
- 2014
Listed by: 3% Realty East Coast
Description
Welcome to 29 Bridgeport Street, Paradise! Tucked away on a quiet, family-friendly street, this 2-apartment home is an excellent opportunityâwhether youâre looking for an investment property or a home with a mortgage-helping apartment. The main unit offers an open-concept layout featuring a bright kitchen with dark cabinetry, stainless steel appliances, and a spacious centre island perfect for entertaining. The dining area leads directly to the rear deck, while the main floor also includes three bedrooms and a full bathroom. The primary bedroom features a walk-in closet and ensuite for added comfort. A mini-split system provides efficient heating and cooling year-round. Downstairs, the main unit continues with a cozy rec room, half bath, and laundry area. The bright, self-contained apartment includes two bedrooms and its own laundryâideal for rental income or extended family. Outside, enjoy rear yard access to the 16x20 detached garage (wired, with loft storage) and a fenced yard offering plenty of space for kids, pets, or weekend projects. Conveniently located near playgrounds, schools, and all amenities, this home combines comfort, function, and value. As per Sellerâs Direction, no conveyance of offers will occur before 5:00 PM on October 9, 2025. (id:9704)
Rooms
- Bath (# pieces 1-6)
- Size: 2PC
- Bath (# pieces 1-6)
- Size: 4PC
- Bedroom
- Size: 10.9 X 11.8
- Bedroom
- Size: 8.8 X 11.8
- Kitchen
- Size: 10.3 X 10.8
- Laundry room
- Size: 5.6 X 5.8
- Living room
- Size: 11.5 X 14.1
- Recreation room
- Size: 11.6 X 14.2
- Bath (# pieces 1-6)
- Size: 4PC
- Bedroom
- Size: 9.4 X 12.4
- Bedroom
- Size: 9.2 X 8.8
- Ensuite
- Size: 3PC
- Kitchen
- Size: 11.4 X 17.4
- Living room
- Size: 20.1 X 15.5
- Primary Bedroom
- Size: 11.6 X 13.8
Details
Updated on 2025-10-08 13:10:30- Year Built:2014
- Zoning Description:Two Apartment House
- Lot Size:74 x 98 Approx
- Amenities:Recreation, Shopping
Additional details
- Building Type:Two Apartment House
- Floor Space:2174 sqft
- Baths:4
- Half Baths:1
- Bedrooms:5
- Rooms:15
- Flooring Type:Laminate, Other
- Construction Style:Split level
- Foundation Type:Concrete
- Sewer:Municipal sewage system
- Heating Type:Baseboard heaters
- Heating:Electric
- Exterior Finish:Vinyl siding
- Construction Style Attachment:Detached
Mortgage Calculator
- Principal & Interest
- Property Tax
- Home Insurance
- PMI
