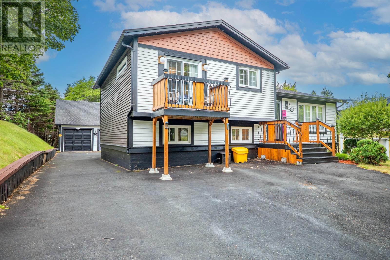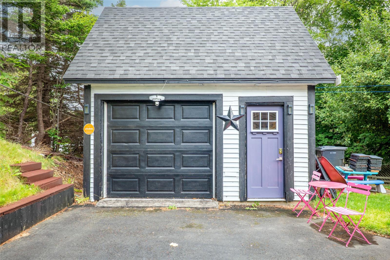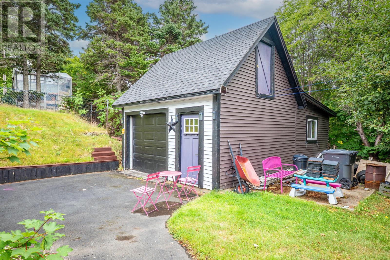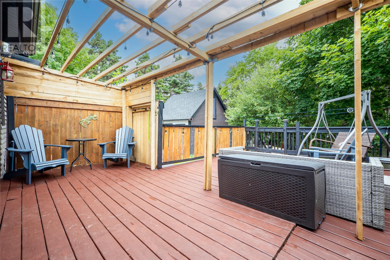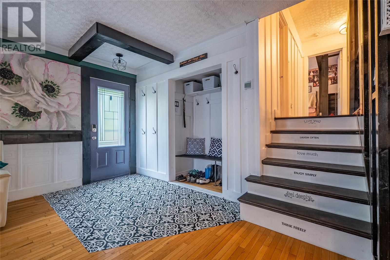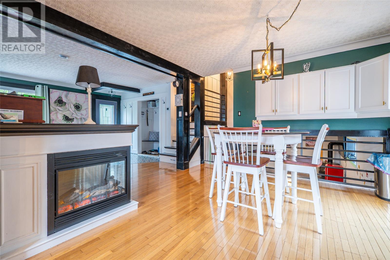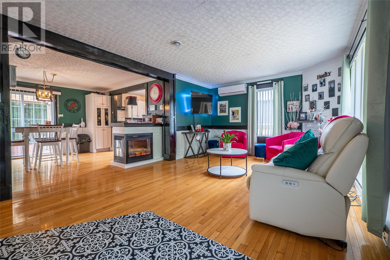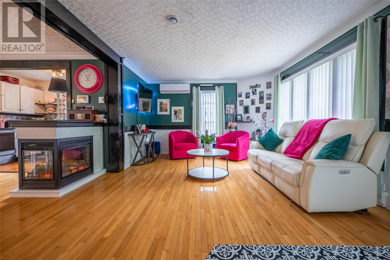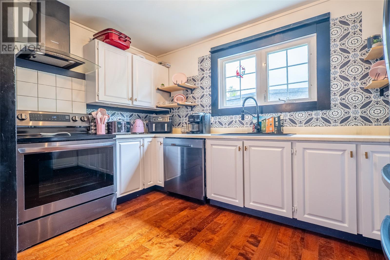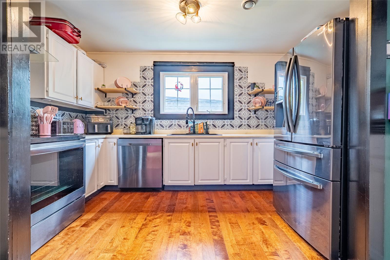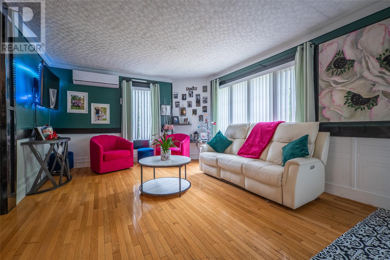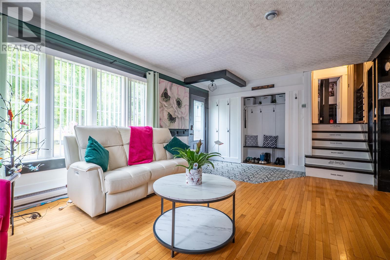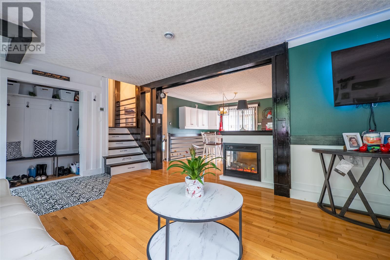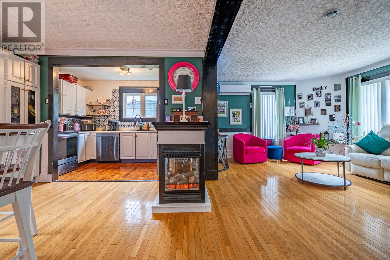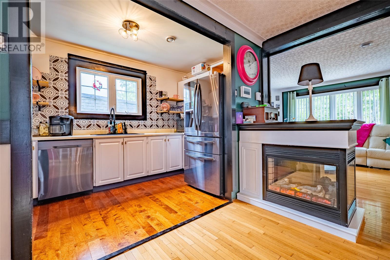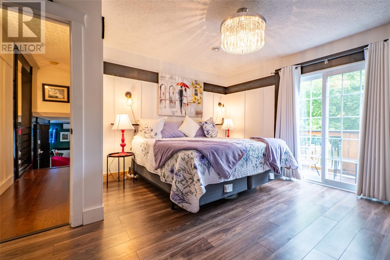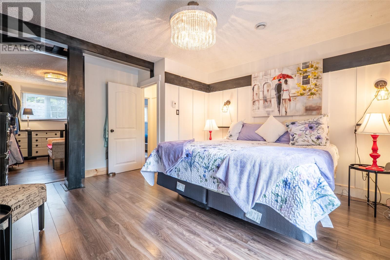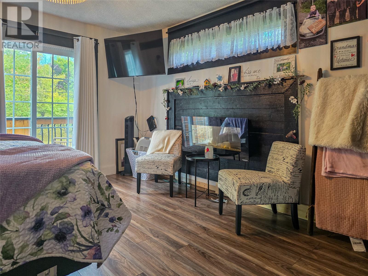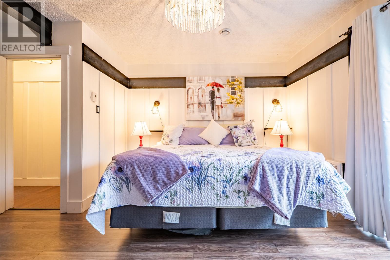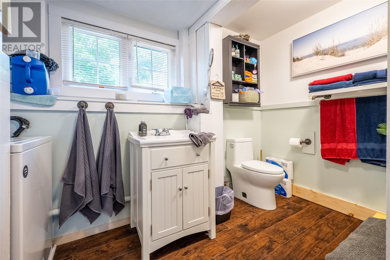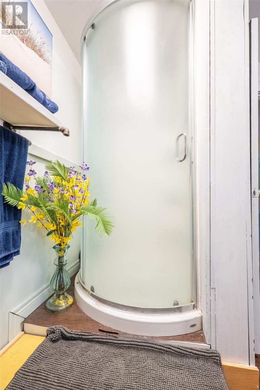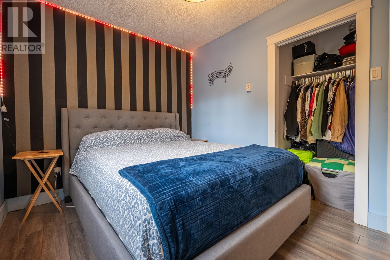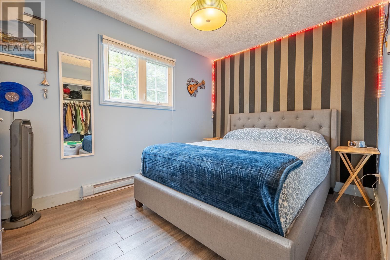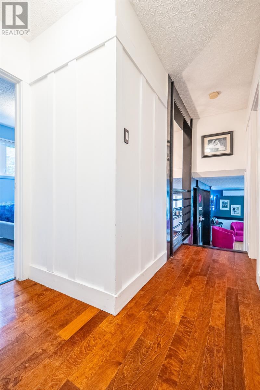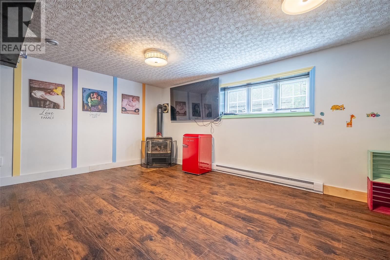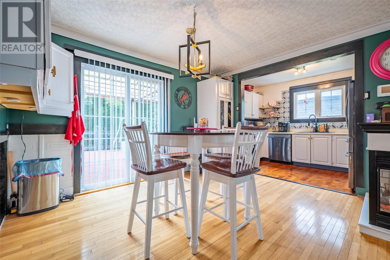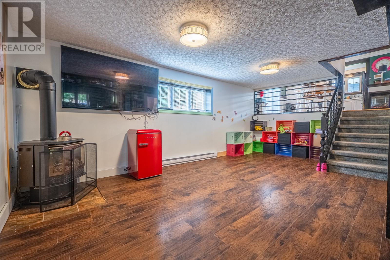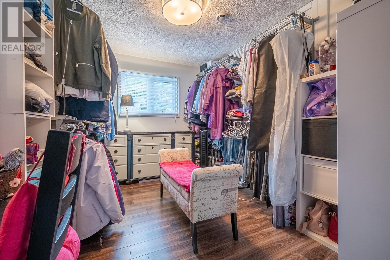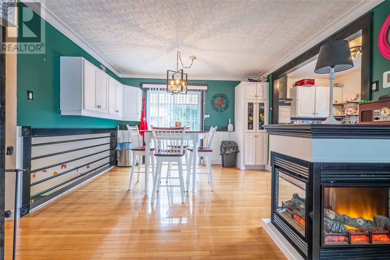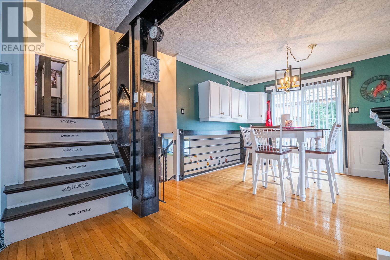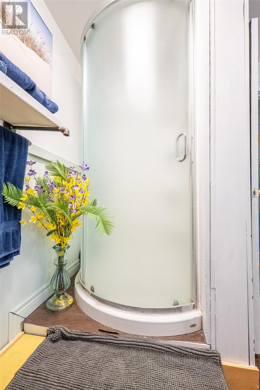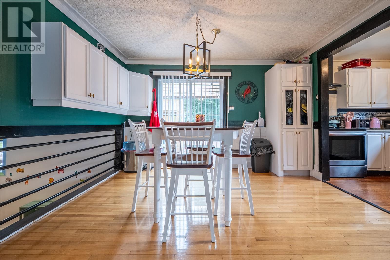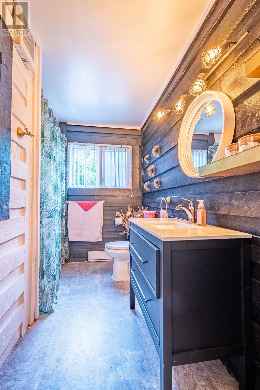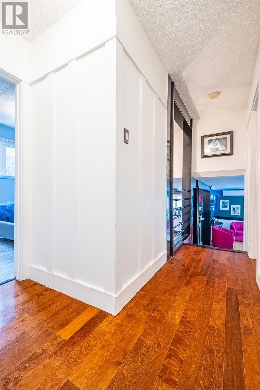Overview
- Single Family
- 3
- 2
- 2241
- 1981
Listed by: RE/MAX Infinity Realty Inc.
Description
WOWâthis home has been completely transformed with countless upgrades. Features include a two-sided electric fireplace between the kitchen and living room, new appliances, light fixtures, kitchen sink, and an added living room window. The stairs now feature new hardwood, plus a mini-split for comfort. The main bath offers a double shower, new toilet and sink, and updated laminate flooring throughout. Colonial doors, shingles (approx. 5 yrs), new clapboard siding, and blown-in insulation complete the updates. The spacious primary bedroom boasts a walk-in closet created from a former third bedroom (can easily be converted back), an electric fireplace, and a private deck with new patio doorsâperfect for morning coffee. Upstairs, the family room features a propane stove and a bar area. Set on an extra-large lot in a quiet, tree-lined Topsail street, this property offers rustic charm and the serenity of country living with city convenience. Enjoy drive-in access to the detached garage, a huge patio deck, and close proximity to schools and Topsail Beach. (id:9704)
Rooms
- Other
- Size: 19`1""x12`2""
- Storage
- Size: 14`11""x12`8""
- Dining room
- Size: 17`9""x12`
- Kitchen
- Size: 6`8""x12`
- Living room
- Size: 10`3""x12`7""
- Bath (# pieces 1-6)
- Size: 7`9""x10`8""
- Bedroom
- Size: 12`1""x8`6""
- Bedroom
- Size: 8`11x12`-closet
- Primary Bedroom
- Size: 13`3""x14`6""
- Bath (# pieces 1-6)
- Size: 3""9""x8`1""
- Family room
- Size: 11`9""x20`5""
- Laundry room
- Size: 6`10""x8`1""
- Other
- Size: 8`9""x12`6""-bar
Details
Updated on 2025-12-08 16:10:33- Year Built:1981
- Appliances:Dishwasher, Refrigerator, Microwave, Stove, Washer, Dryer
- Zoning Description:House
- Lot Size:75 x 101 x 15 x 41 x 54 x 137
- Amenities:Recreation
Additional details
- Building Type:House
- Floor Space:2241 sqft
- Stories:1
- Baths:2
- Half Baths:0
- Bedrooms:3
- Rooms:13
- Flooring Type:Hardwood, Laminate, Mixed Flooring
- Fixture(s):Drapes/Window coverings
- Construction Style:Sidesplit
- Foundation Type:Concrete
- Sewer:Municipal sewage system
- Cooling Type:Air exchanger
- Heating Type:Mini-Split
- Heating:Electric, Propane
- Exterior Finish:Other, Wood shingles
- Fireplace:Yes
- Construction Style Attachment:Detached
School Zone
| Holy Spirit High | 9 - L3 |
| Villanova Junior High | 7 - 8 |
| Topsail Elementary | K - 6 |
Mortgage Calculator
- Principal & Interest
- Property Tax
- Home Insurance
- PMI
