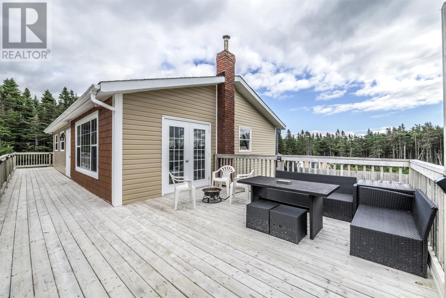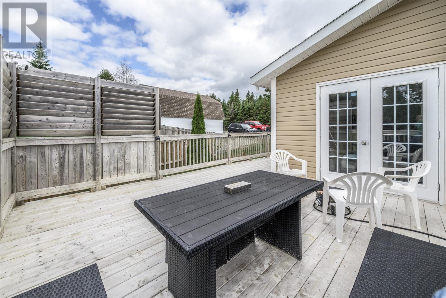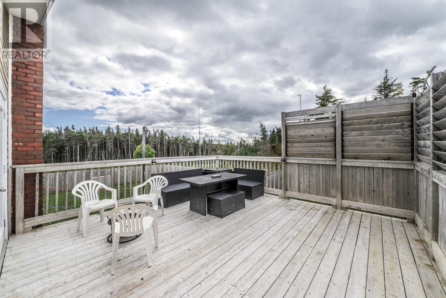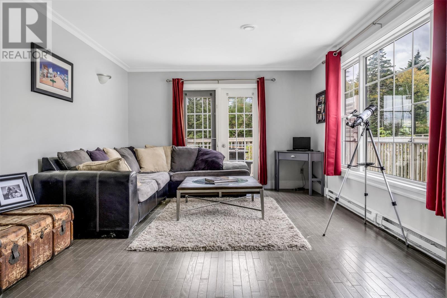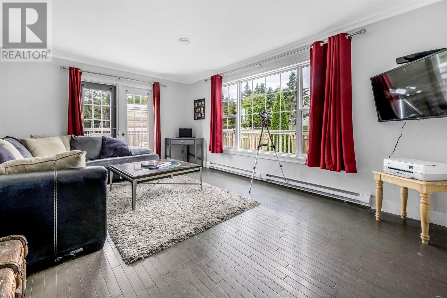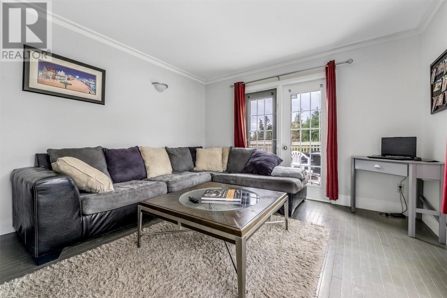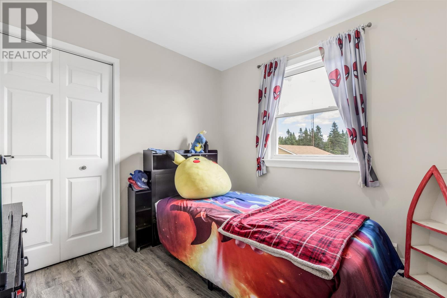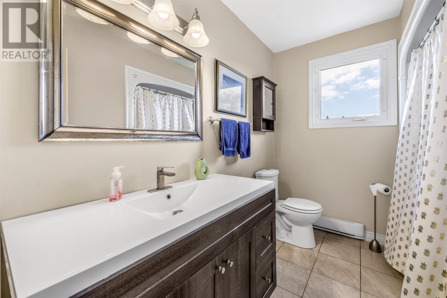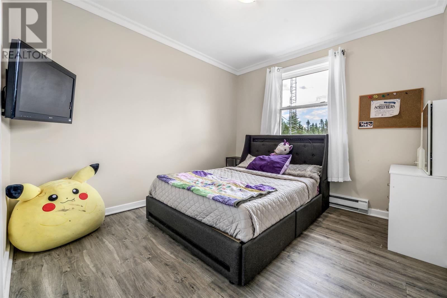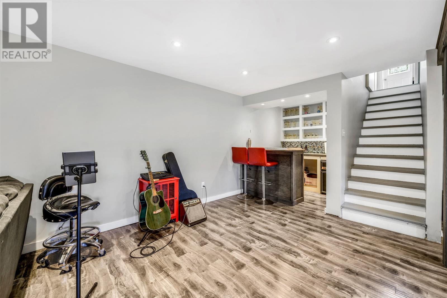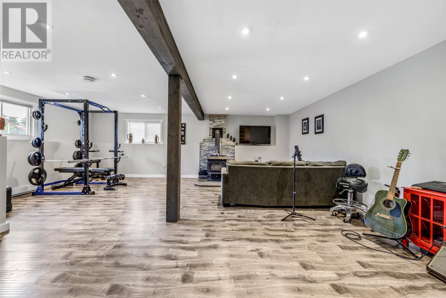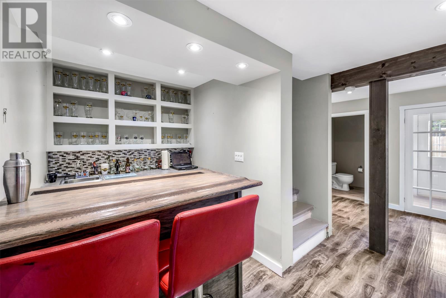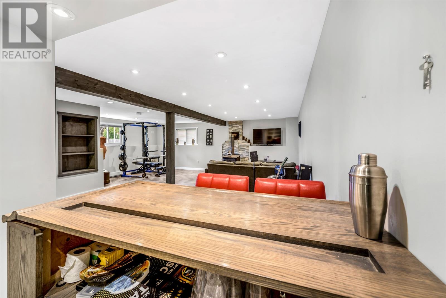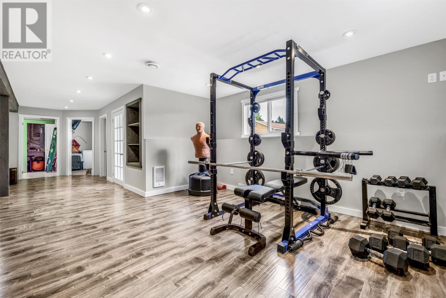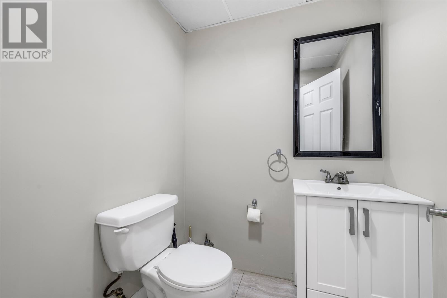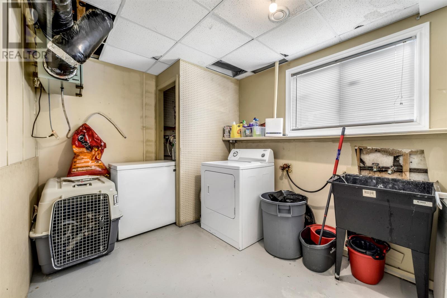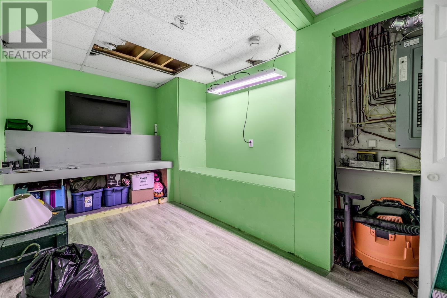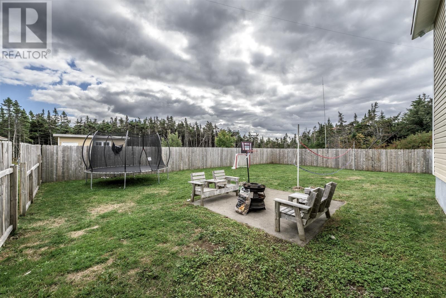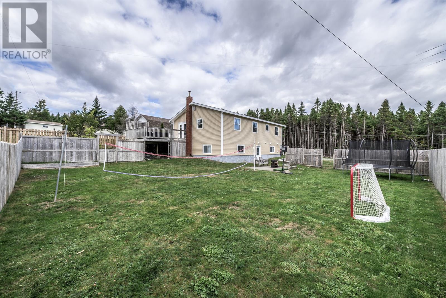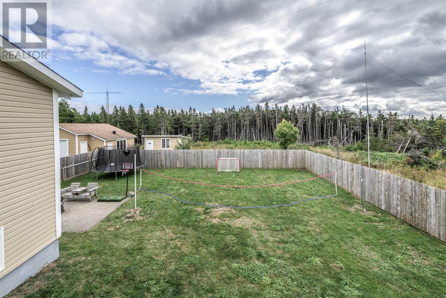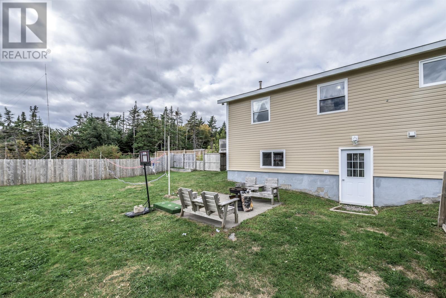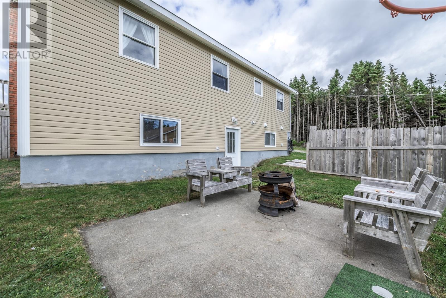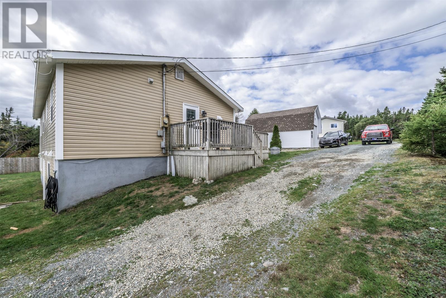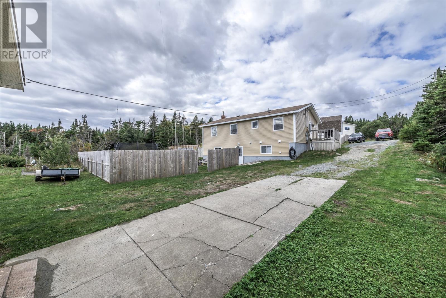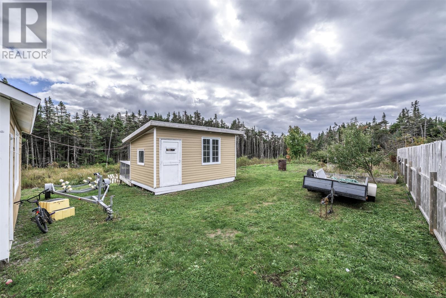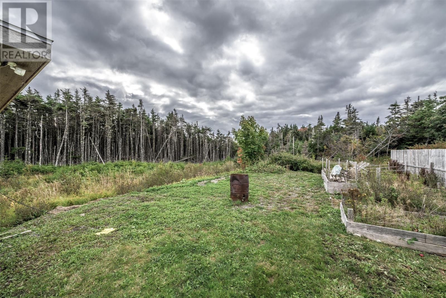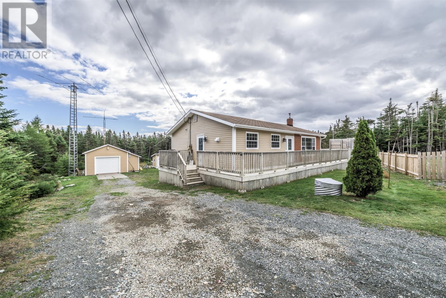Overview
- Single Family
- 3
- 2
- 2100
- 1982
Listed by: RE/MAX Realty Specialists
Description
Beautiful Portugal Cove â Just minutes from St. Johnâs Airport! This terrific, fully-developed 3-bedroom, 1.5 bath home offers both peace of mind and seclusion. Nestled on almost 3/4 of an acre and surrounded by forest on a private wooded laneway, she is proud to offer an enormous deck, detached garage, and tons of upgrades, this great property is a must see. The main floor features a remodeled birch kitchen (2021), spacious living and dining areas, with some hardwood and new vinyl plank flooring (2023). The rebuilt basement (2017) includes a huge rec room with wood stove, wet bar, half bath, laundry, ample storage and a walkout to the backyard. Outside is a massive, partially fenced yard and youâll be pleased to find a 28x18 wired, insulated garage with 10â door with an attached wood shed, plus an extra shed (2019). Major updates include: new deck (2020), basement door (2021), hot water boiler (2022), water pump (2022), siding, doors, and 200amp electrical panel (2011), and new septic tank (2014) to name a few. Country charm, modern upgrades, and loads of space to play â all just minutes from the city! (id:9704)
Rooms
- Bath (# pieces 1-6)
- Size: B2
- Laundry room
- Size: 7.8 X 10.9
- Other
- Size: 13.2 X 6.1
- Recreation room
- Size: 21.5 X 17
- Storage
- Size: 9 X 14
- Bath (# pieces 1-6)
- Size: B4
- Bedroom
- Size: 9.9 X 12
- Bedroom
- Size: 9.1 X 9.1
- Bedroom
- Size: 10.1 X 9.7
- Dining room
- Size: 11.4 x 8.4
- Kitchen
- Size: 8.4 x 10.8
- Living room
- Size: 17 x 12
- Porch
- Size: 3.7 x 6.4
Details
Updated on 2025-10-12 16:10:18- Year Built:1982
- Appliances:Refrigerator, Stove, Wet Bar, Dryer
- Zoning Description:House
- Lot Size:.6 of an acre
- Amenities:Recreation, Shopping
Additional details
- Building Type:House
- Floor Space:2100 sqft
- Architectural Style:Bungalow
- Stories:1
- Baths:2
- Half Baths:1
- Bedrooms:3
- Rooms:13
- Flooring Type:Hardwood, Laminate, Other
- Fixture(s):Drapes/Window coverings
- Foundation Type:Concrete
- Sewer:Septic tank
- Heating Type:Baseboard heaters
- Heating:Electric, Wood
- Exterior Finish:Vinyl siding
- Fireplace:Yes
- Construction Style Attachment:Detached
Mortgage Calculator
- Principal & Interest
- Property Tax
- Home Insurance
- PMI
Listing History
| 2016-04-12 | $269,900 | 2016-02-03 | $279,900 |





