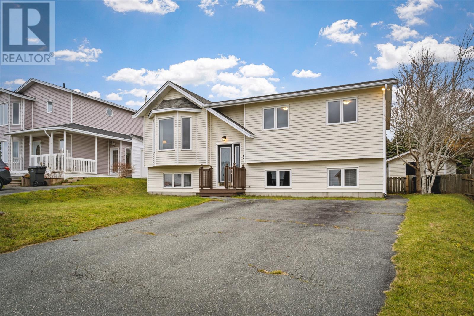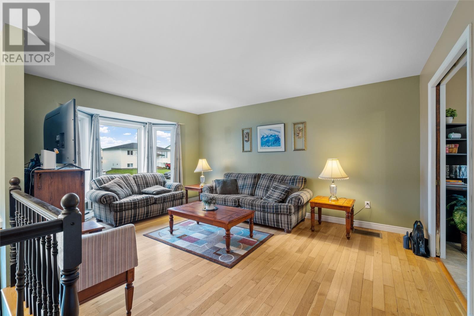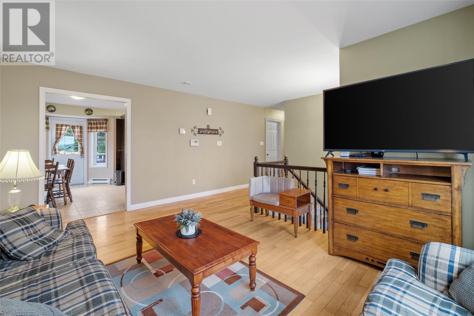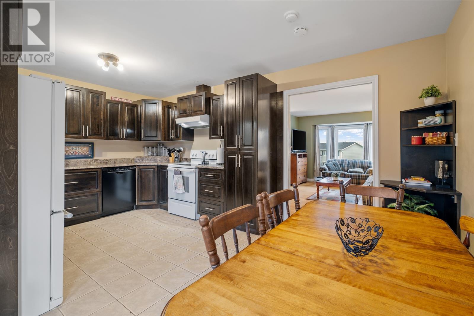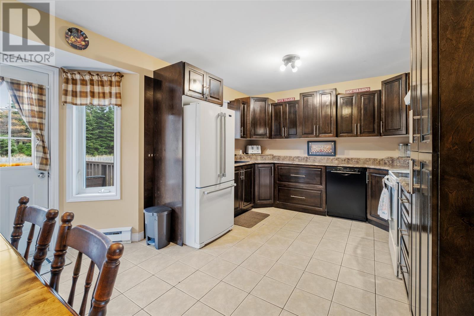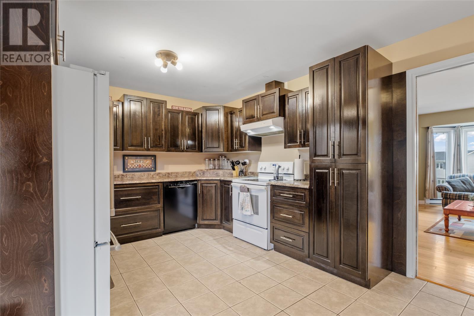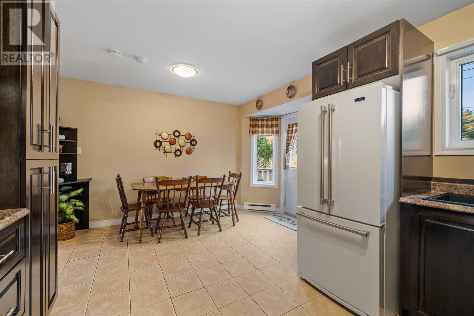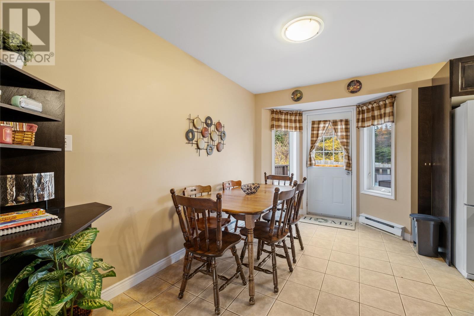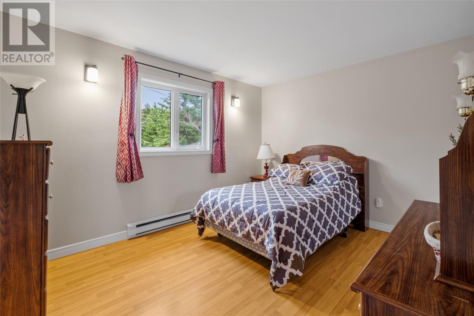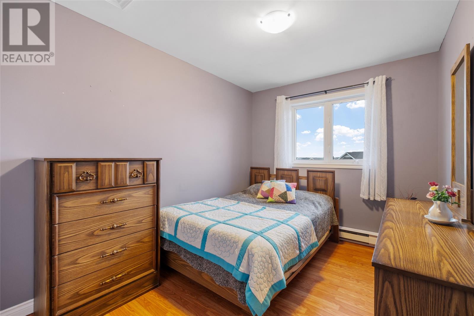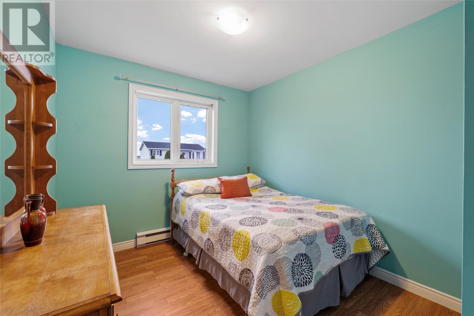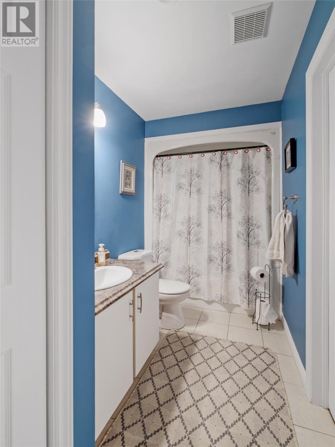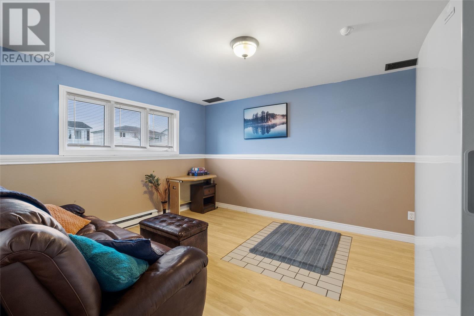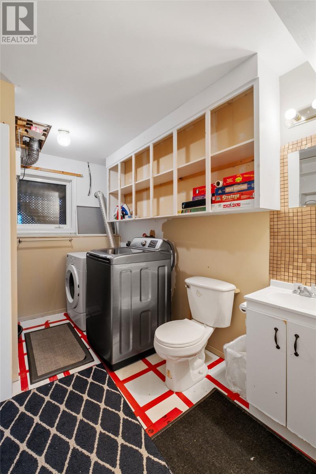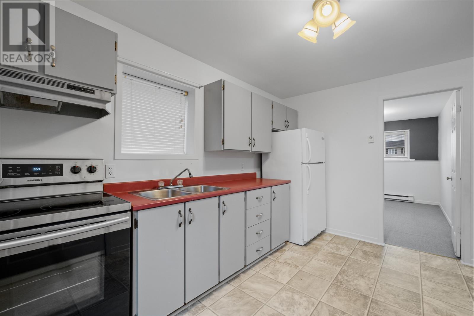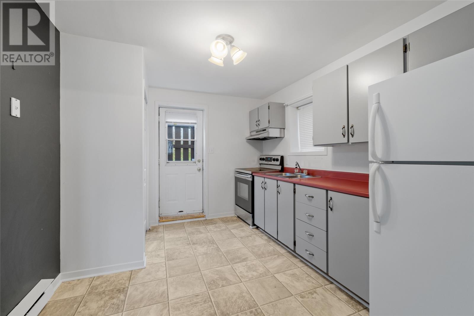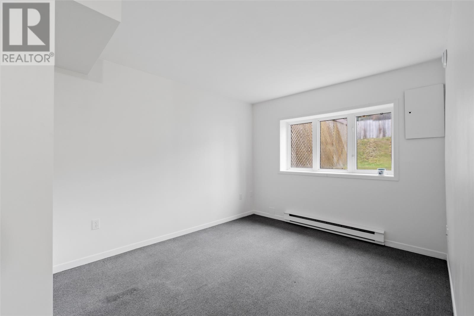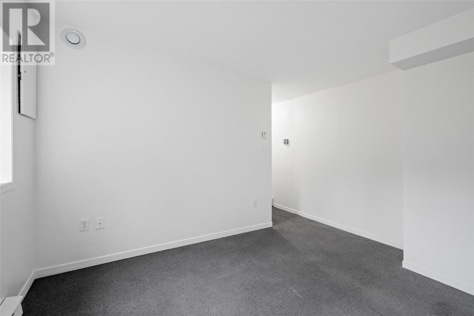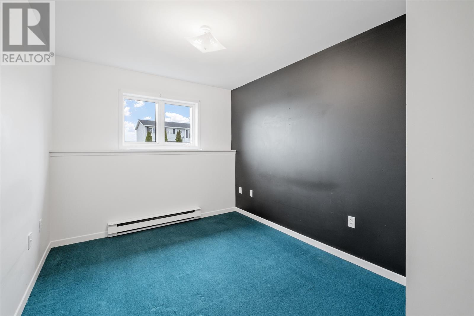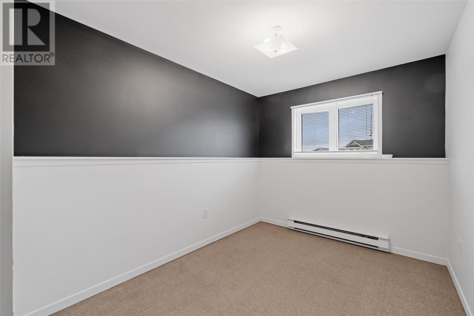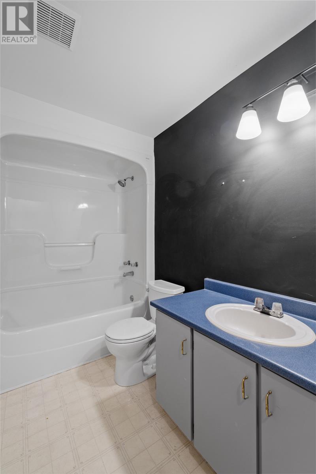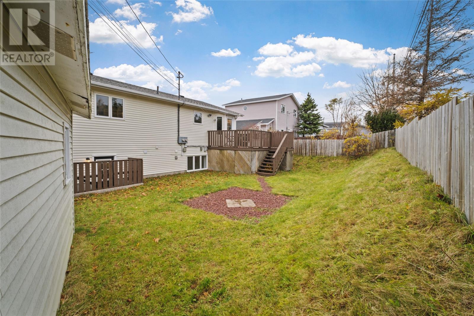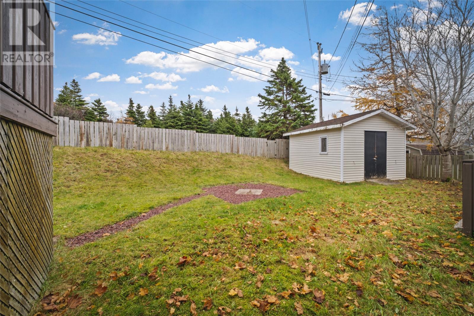Overview
- Single Family
- 5
- 3
- 2160
- 1995
Listed by: RE/MAX Infinity Realty Inc. - Sheraton Hotel
Description
Welcome to this well-maintained two-apartment home in Mount Pearl! Ideally located close to all amenities, schools, shopping, and walking trails, this property is perfect for homeowners and investors alike. The main unit offers three spacious bedrooms and a full bathroom on the main floor, along with an updated kitchen featuring modern finishes. Downstairs in the main unit, youâll find a bright rec room, half bath, and laundry roomâproviding excellent additional living space. The basement apartment includes two bedrooms, a kitchen, living room, and full bathroomâideal for generating rental income or accommodating extended family. Outside, enjoy a fully fenced yard, storage shed, and the added bonus of backing onto a green space and walking trail. With the shingles replaced in 2021, this home is move-in ready and full of value. Donât miss your chance to own a versatile and well-cared-for home in a sought-after Mount Pearl neighbourhood! As per the Sellerâs Directive, there will be no conveyance of offers before 12:00pm on Sunday, November 16, 2025. Offers must remain open until 4:00pm on Sunday, November 16, 2025. (id:9704)
Rooms
- Bedroom
- Size: 12.5x8.10
- Bedroom
- Size: 12.10x8.6
- Kitchen
- Size: 9.7x12.5
- Living room
- Size: 12.4x9.9
- Recreation room
- Size: 11.9x14.6
- Bath (# pieces 1-6)
- Size: 3pc
- Bedroom
- Size: 11.2x13.3
- Bedroom
- Size: 10.11x8.8
- Bedroom
- Size: 10.6x8.9
- Dining nook
- Size: 11.2x6.0
- Kitchen
- Size: 10.10x11.2
- Living room
- Size: 15.6x11.9
Details
Updated on 2025-11-12 20:10:28- Year Built:1995
- Appliances:Dishwasher, Stove
- Zoning Description:Two Apartment House
- Lot Size:50x100
Additional details
- Building Type:Two Apartment House
- Floor Space:2160 sqft
- Baths:3
- Half Baths:1
- Bedrooms:5
- Rooms:12
- Flooring Type:Hardwood, Laminate
- Construction Style:Split level
- Foundation Type:Concrete
- Sewer:Municipal sewage system
- Heating:Electric
- Exterior Finish:Vinyl siding
Mortgage Calculator
- Principal & Interest
- Property Tax
- Home Insurance
- PMI
