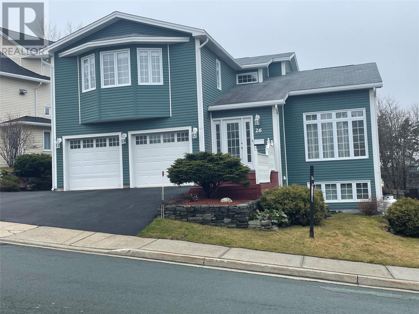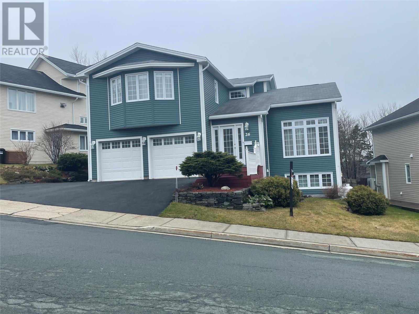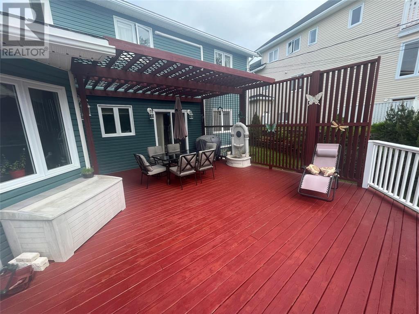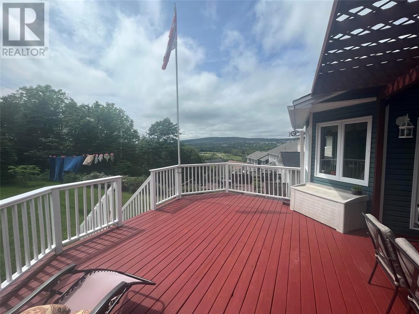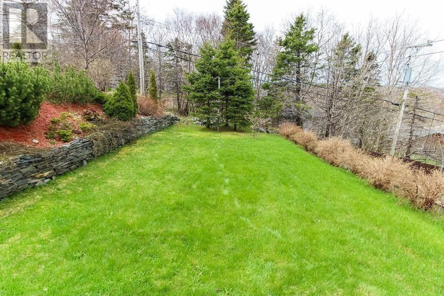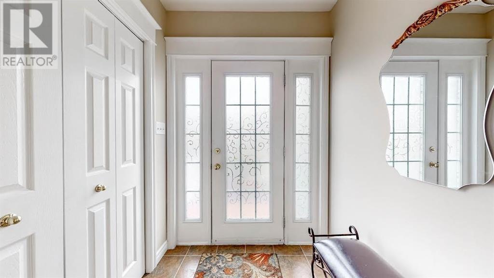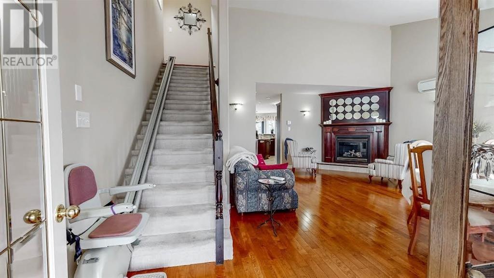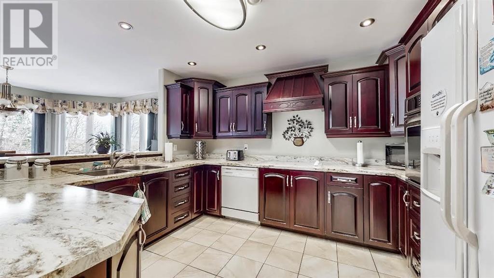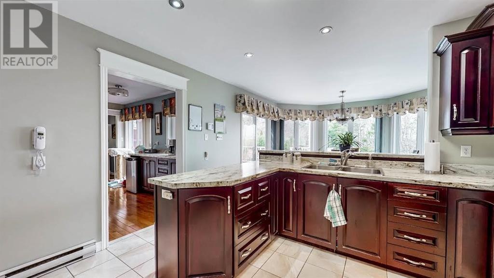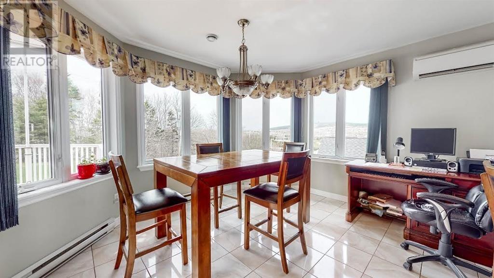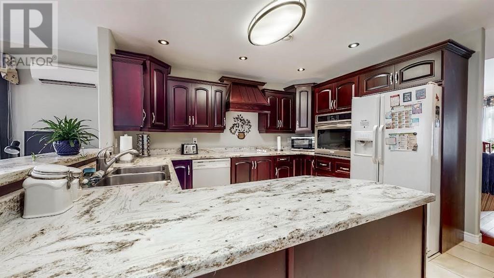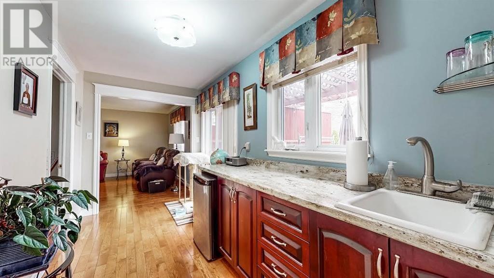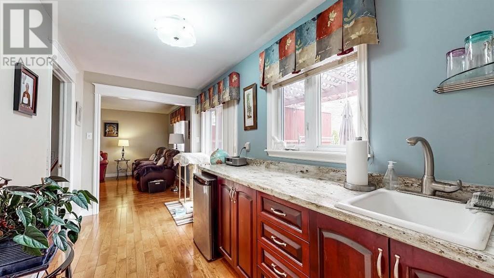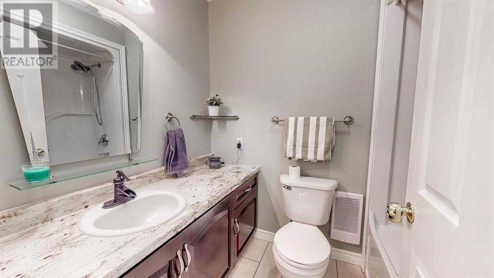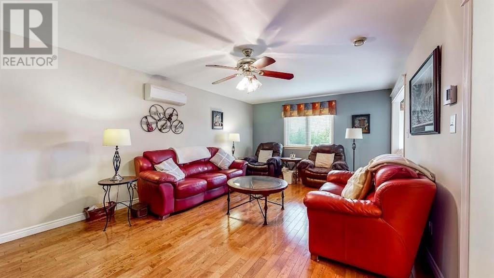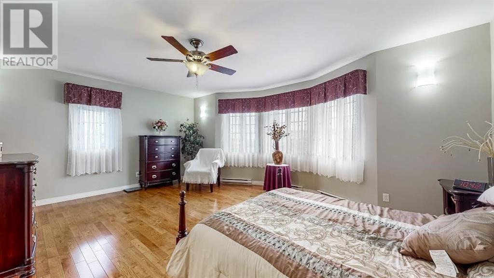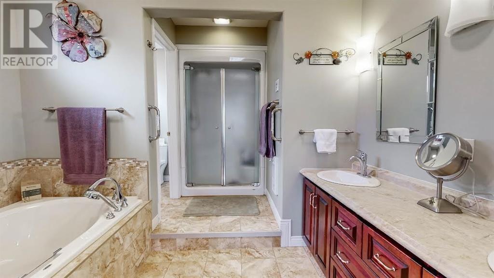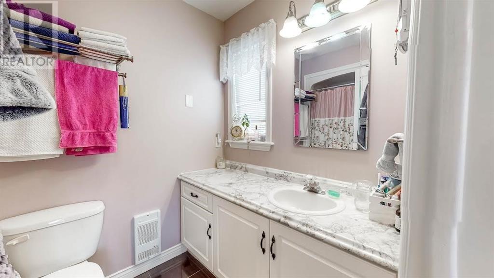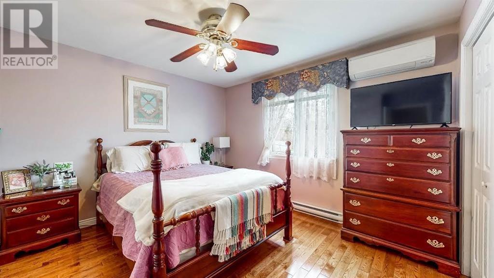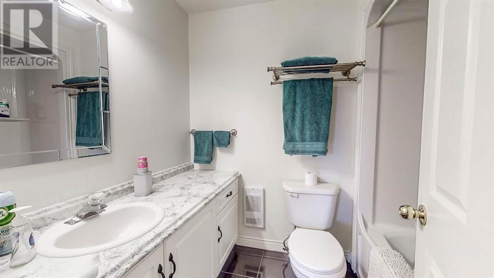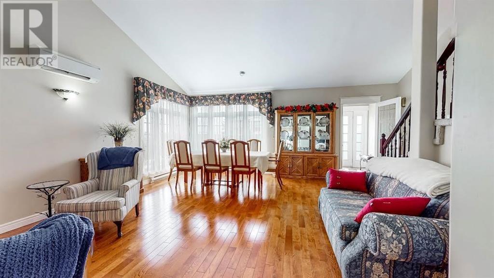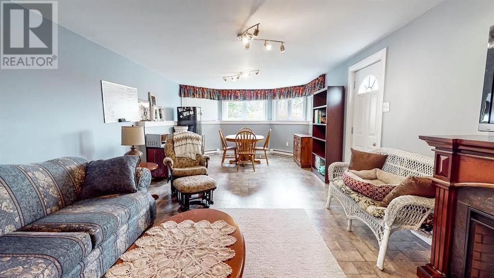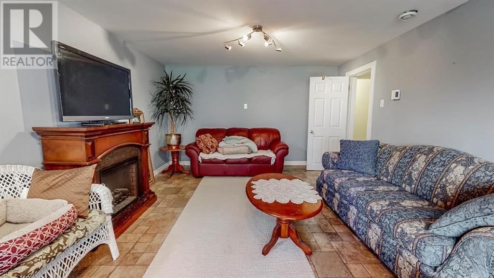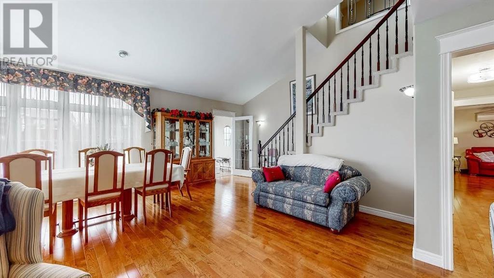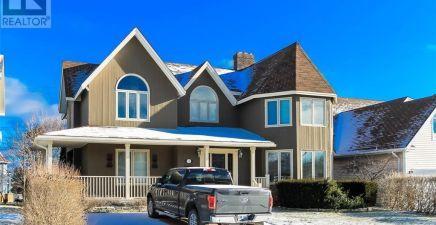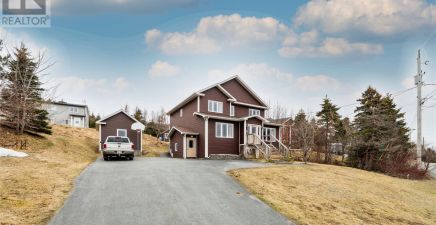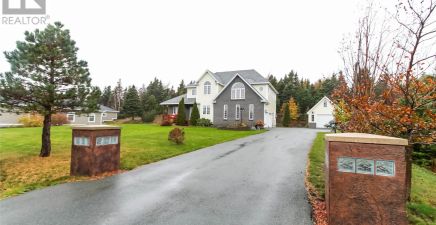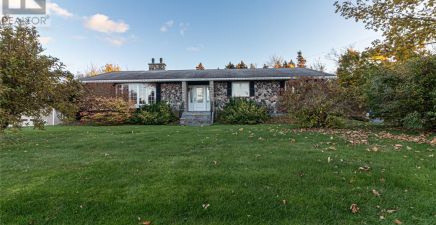Overview
- Single Family
- 4
- 5
- 3846
- 2003
Listed by: RE/MAX Infinity Realty Inc.
Description
This beautiful 2 storey home is situated on a well manicured lot on Huntingdale Drive with stunning views of the city. The main floor has a large sitting/dining room with vaulted ceiling and propane fire place. Beautiful eat-in kitchen with built in oven and cooktop, dishwasher, large windows, plus walk-out patio to a large private deck and backyard. The main floor also has a family room with wood stove. Laundry is conveniently located on the main floor. Upstairs has 3 large bedrooms. The master has a walk-in closet and a large 5 piece ensuite with whirlpool tub. There is also an ensuite in one of the additional bedrooms. This leaves the full, main bathroom for almost exclusive use for the third bedroom. Air conditioning (heating and cooling) is provided by 3 heat pumps each connected to two indoor heating/cooling units with an AC unit in each of the upstairs bedrooms, kitchen, dining/sitting room, and family room. There are also baseboard electric heaters throughout the house. The beautiful walk-out basement is mostly developed with potential for an in-law suite. The basement offers plenty of storage space, a 4th bedroom, full bathroom, living area and huge mud room. This home has a large double garage. (id:9704)
Rooms
- Bath (# pieces 1-6)
- Size: Full
- Bedroom
- Size: 13.5 x 12.5
- Mud room
- Size: 14x13
- Recreation room
- Size: 29 x 13
- Storage
- Size: 23x13
- Family room
- Size: 23x 13
- Laundry room
- Size: 8x6
- Living room
- Size: 20x20
- Mud room
- Size: 13x6
- Not known
- Size: 25 x 13
- Bath (# pieces 1-6)
- Size: Full
- Bedroom
- Size: 12x13
- Bedroom
- Size: 11.5x 14.5
- Ensuite
- Size: 13x11
- Ensuite
- Size: Full
- Primary Bedroom
- Size: 20x15
Details
Updated on 2024-05-11 06:02:20- Year Built:2003
- Appliances:Stove
- Zoning Description:House
- Lot Size:73 x 144
- Amenities:Highway, Recreation, Shopping
Additional details
- Building Type:House
- Floor Space:3846 sqft
- Architectural Style:2 Level
- Stories:2
- Baths:5
- Half Baths:1
- Bedrooms:4
- Rooms:16
- Flooring Type:Hardwood, Laminate, Mixed Flooring, Other
- Foundation Type:Poured Concrete
- Sewer:Municipal sewage system
- Heating Type:Baseboard heaters
- Heating:Propane
- Exterior Finish:Vinyl siding
- Fireplace:Yes
- Construction Style Attachment:Detached
School Zone
| Waterford Valley High | L1 - L3 |
| Beaconsfield Junior High | 8 - 9 |
| Hazelwood Elementary | K - 7 |
Mortgage Calculator
- Principal & Interest
- Property Tax
- Home Insurance
- PMI
Listing History
| 2023-05-26 | $599,900 |
