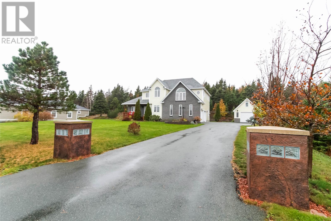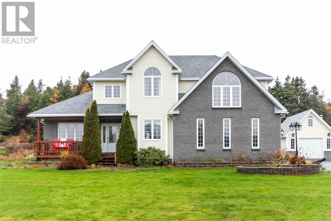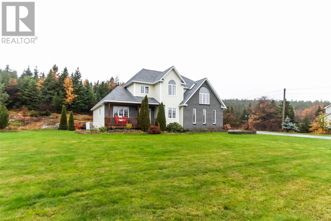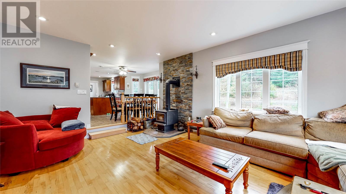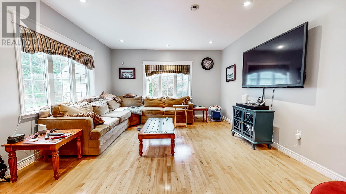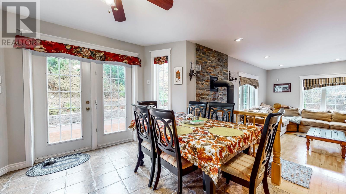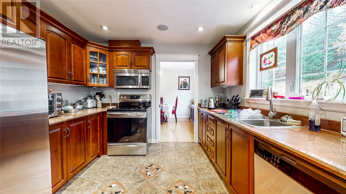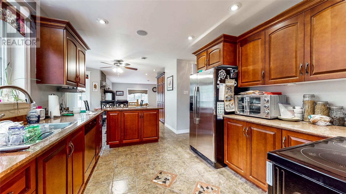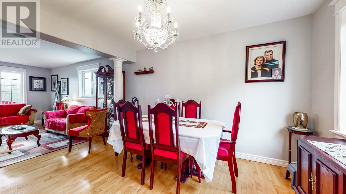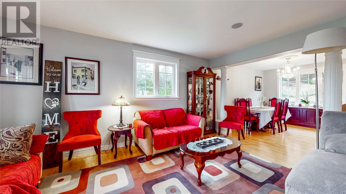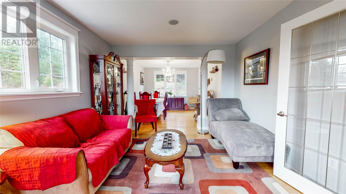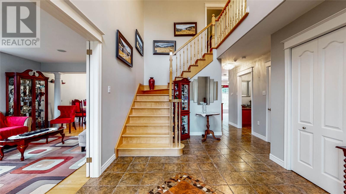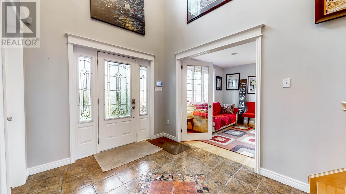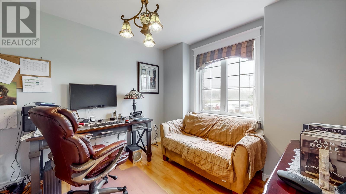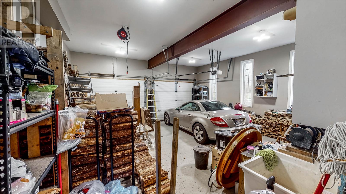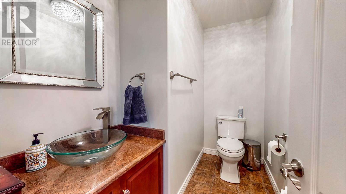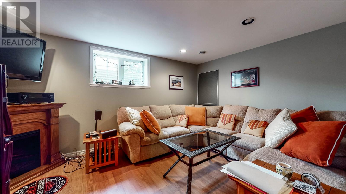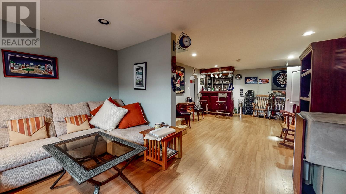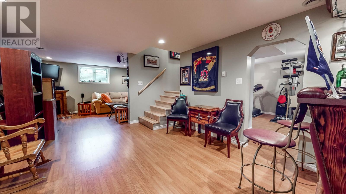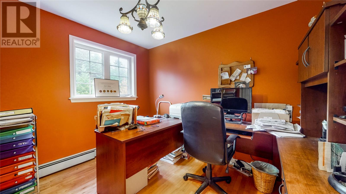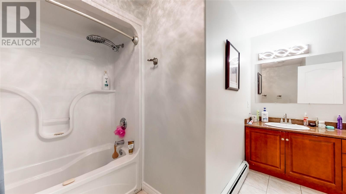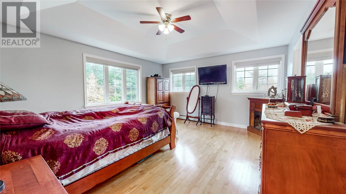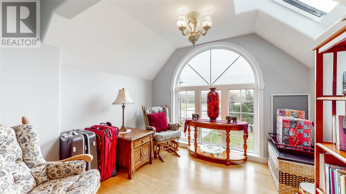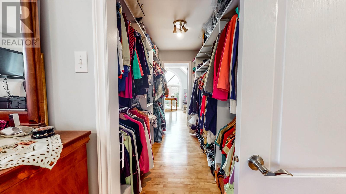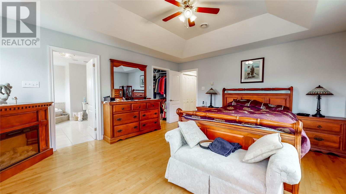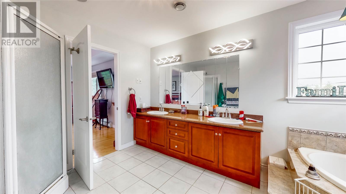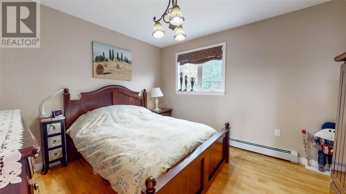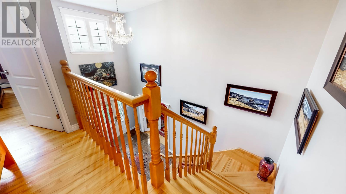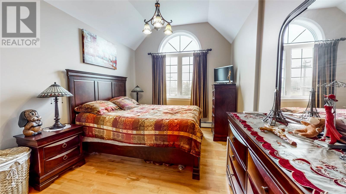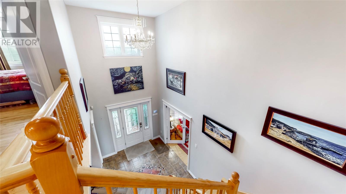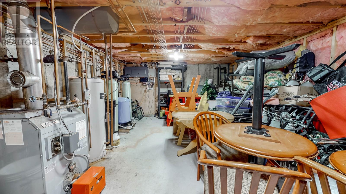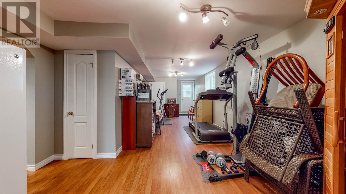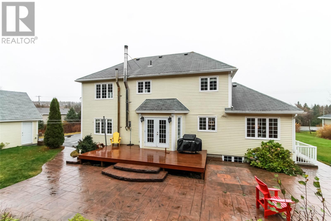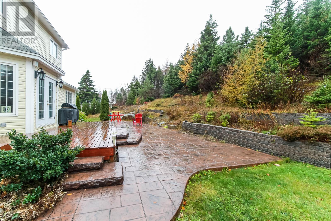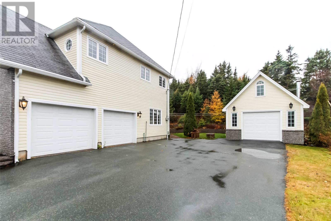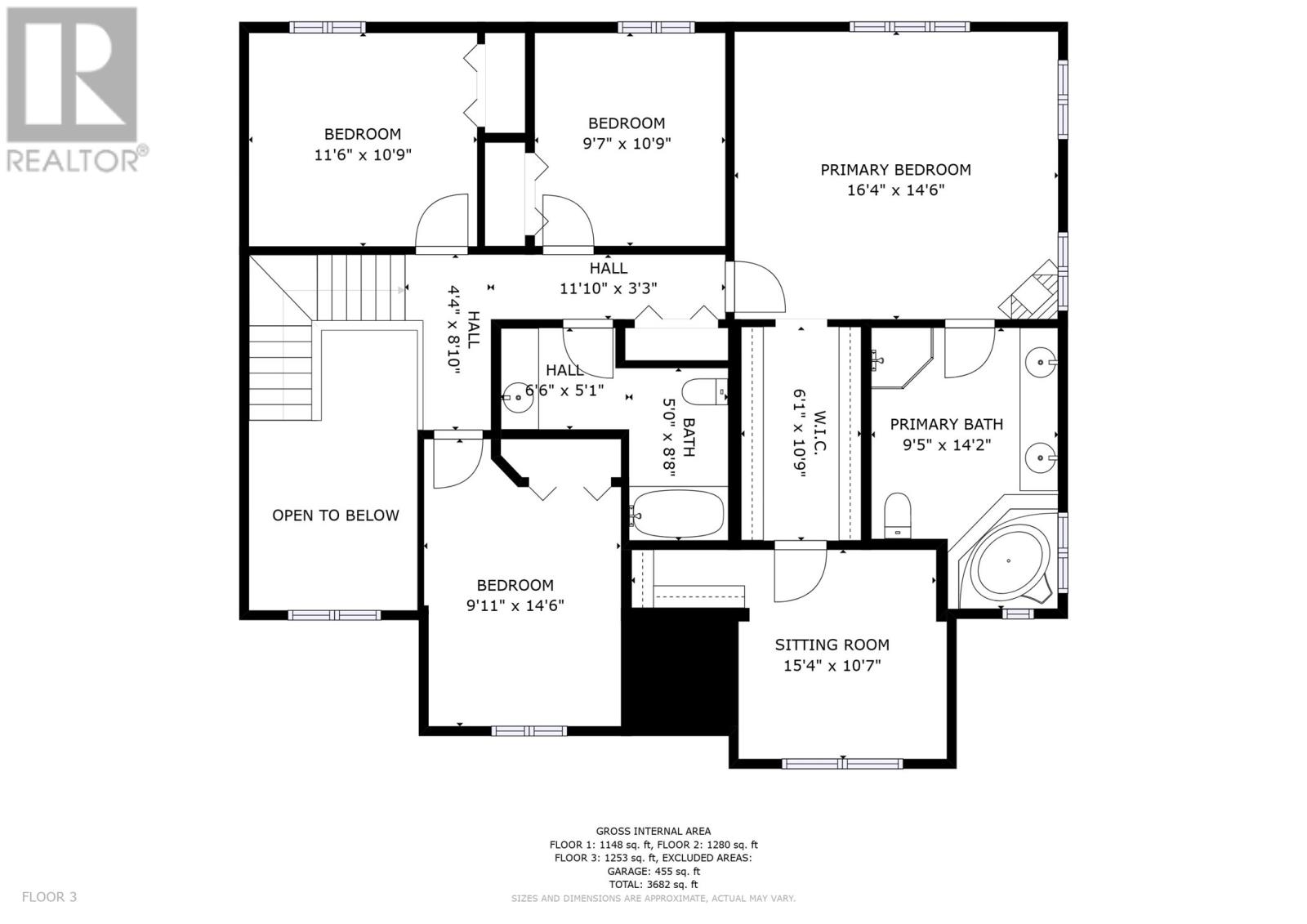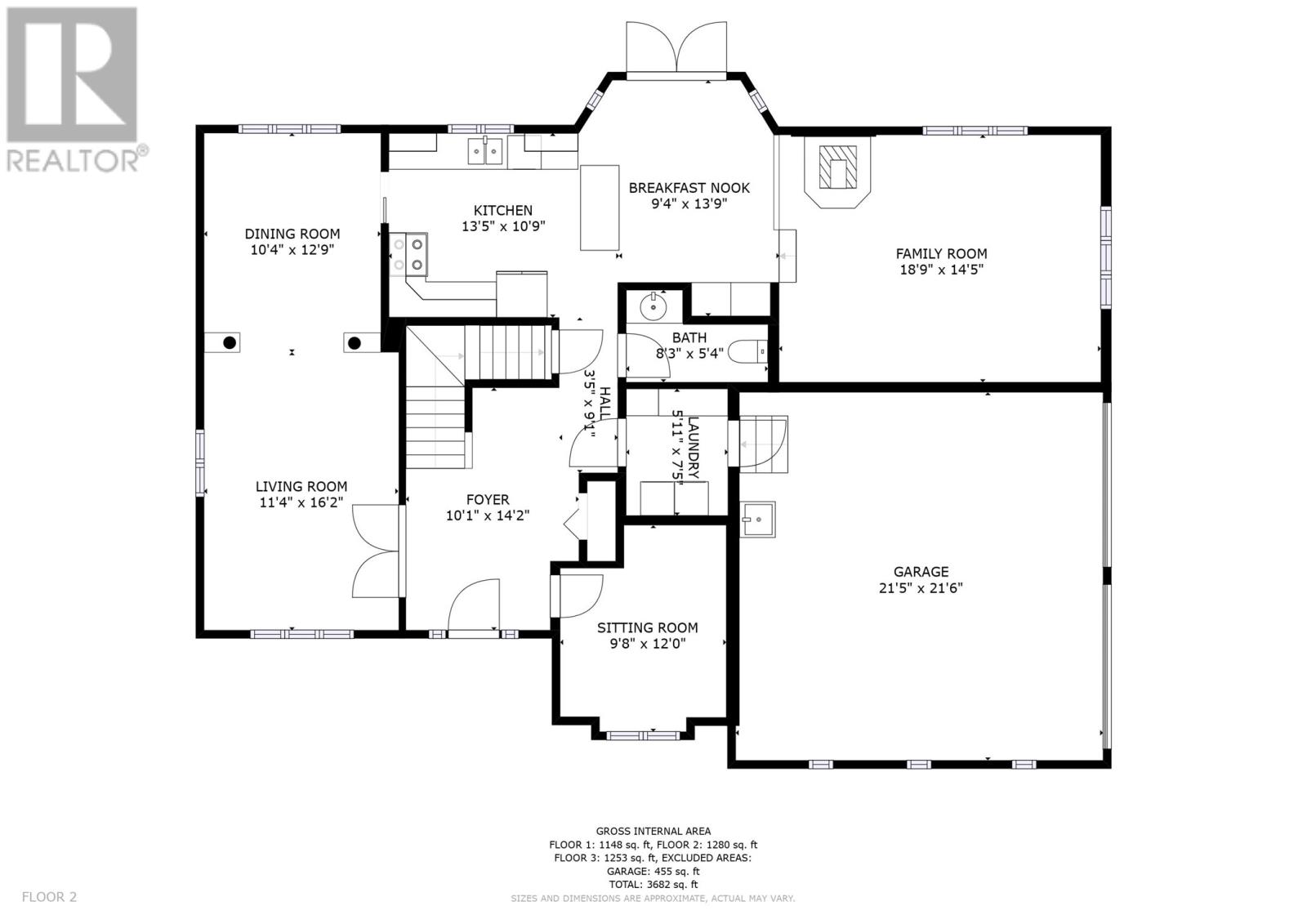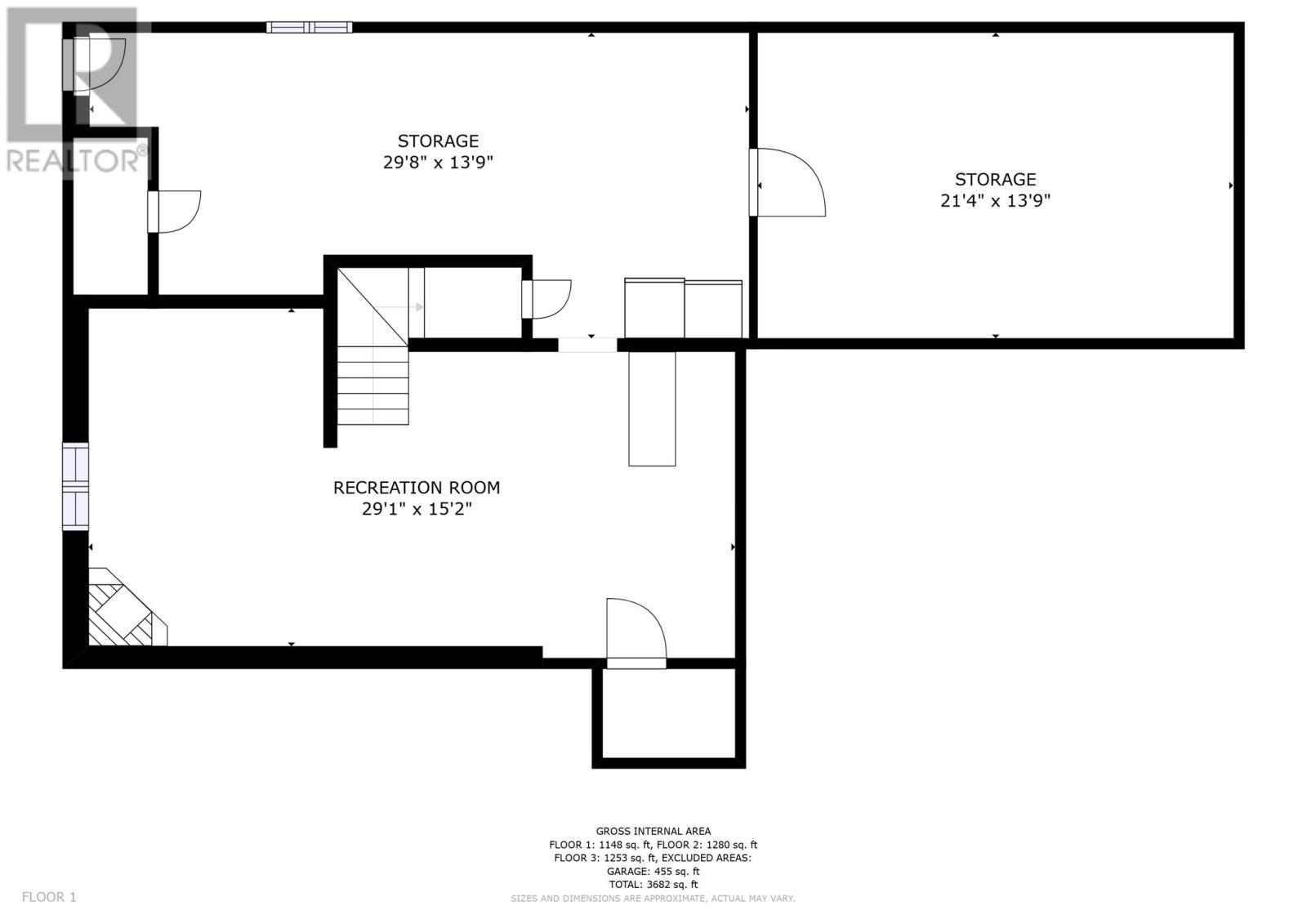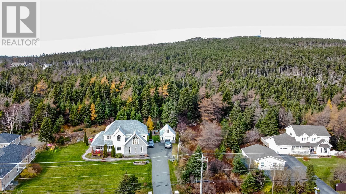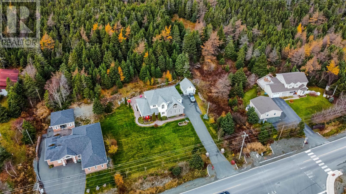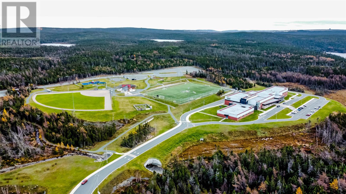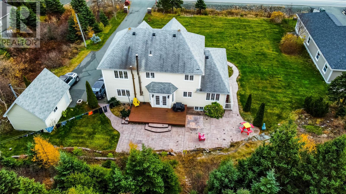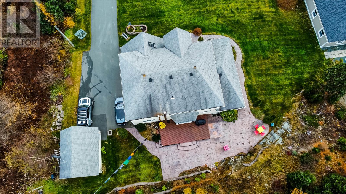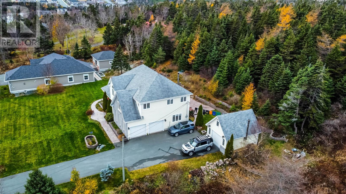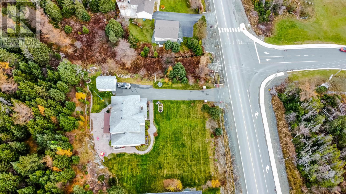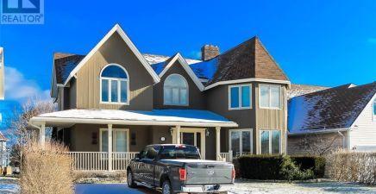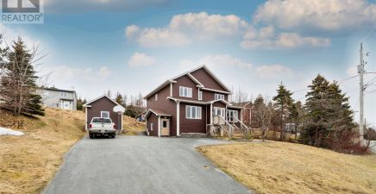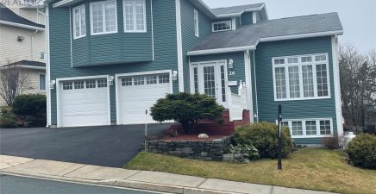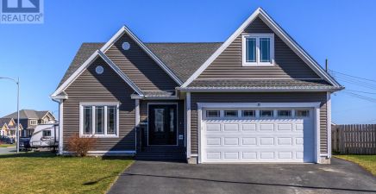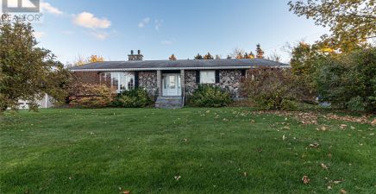Overview
- Single Family
- 4
- 3
- 3943
- 2003
Listed by: Royal LePage Vision Realty
Description
Beautiful large two storey home located minutes from the city in the growing town of St. Phillips. Over 3900 square feet developed this home has a large foyer which leads you to a spacious bright living room & dining room with hardwood floors, a large eat in kitchen with granite counter tops & stainless steel appliances, ceramic floors & a separate eating area. Directly off the kitchen is a large sunken family room with hardwood flooring & a cozy wood stove for those long winter nights. Thereâs also a main floor laundry room and a half bath. Thereâs a hardwood staircase leading to the upper level with 4 spacious bedrooms with a large master ensuite with a separate jacuzzi and a huge walk in closet and sitting room with large windows to brighten the room. The basement is fully developed with a rec room, a large storage area plus the utility room. This home has hot water in floor heating, audio wired. Stamped concrete walkways around the property. Thereâs a large 22x20 attached garage and a large deck of the kitchen. 16x20 wired and insulated shed, tons of parking. (id:9704)
Rooms
- Other
- Size: 30x9.10
- Recreation room
- Size: 28.8x13
- Utility room
- Size: 21.4x13.8
- Den
- Size: 9.7x11.2
- Dining room
- Size: 12.9x10.2
- Eating area
- Size: 9x12.3
- Family room
- Size: 18.10x14.2
- Foyer
- Size: 10.10x14.5
- Kitchen
- Size: 13x10.7
- Laundry room
- Size: 7.4x7.2
- Living room
- Size: 11.8x16.3
- Bedroom
- Size: 11x9.6
- Bedroom
- Size: 13.8x10.7
- Bedroom
- Size: 12.4x9.9
- Ensuite
- Size: 14x9.3
- Primary Bedroom
- Size: 16x14.3
Details
Updated on 2024-05-13 06:02:20- Year Built:2003
- Appliances:Dishwasher, Refrigerator, Microwave, Stove
- Zoning Description:House
- Lot Size:120x312x363x91
- Amenities:Recreation, Shopping
Additional details
- Building Type:House
- Floor Space:3943 sqft
- Architectural Style:2 Level
- Stories:2
- Baths:3
- Half Baths:1
- Bedrooms:4
- Rooms:16
- Flooring Type:Ceramic Tile, Hardwood, Laminate
- Foundation Type:Poured Concrete
- Sewer:Municipal sewage system
- Heating Type:Baseboard heaters, Hot water radiator heat
- Heating:Wood
- Exterior Finish:Stone, Vinyl siding
- Fireplace:Yes
- Construction Style Attachment:Detached
Mortgage Calculator
- Principal & Interest
- Property Tax
- Home Insurance
- PMI
360° Virtual Tour
Listing History
| 2022-11-14 | $679,900 |
