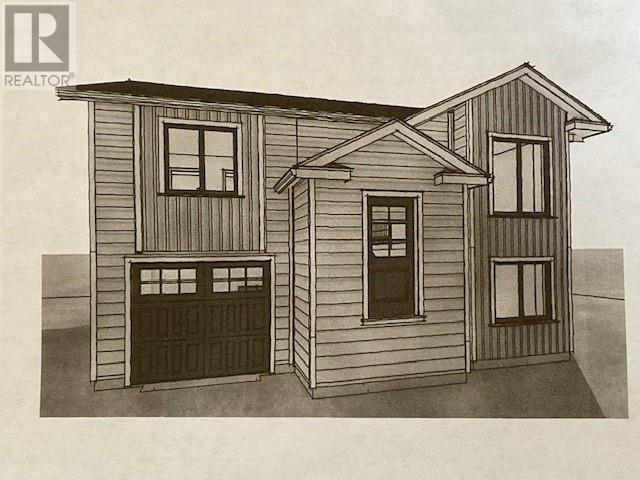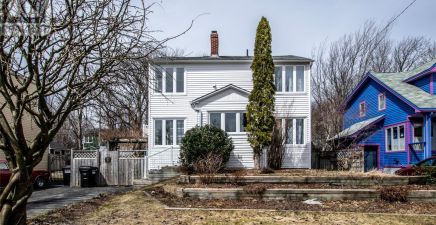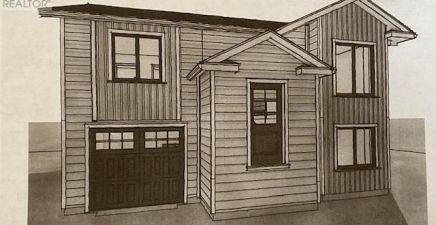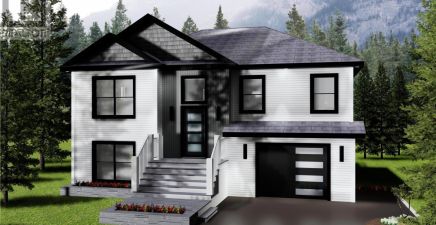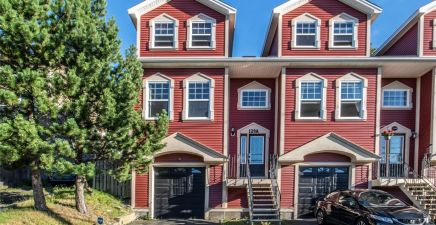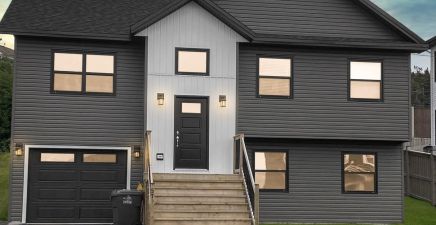Overview
- Single Family
- 3
- 3
- 1999
- 2024
Listed by: Royal LePage Atlantic Homestead
Description
A fantastic 2 apartment home is about to begin construction by Blueprint Homes in Paradise. This well laid out house plan has the right amout of space for main floor living plus the income generator apt downstairs. There are 2 large bedrooms on the main, 2 full 3-piece washrooms, a large open concept kitchen with an island and spacious living and dining areas. (This can also be a 3 bedroom / 1 bathroom layout on the main as an option) The front entrance has a coat closet and stairs leading to the in-house garage and the laundry closet. The 1 bedroom ground level apt is perfect for those who don`t want to `deal` with stairs! There is a coat, linen and laundry closet, open kitchen and living areas, a large bedroom with a closet and a full 3-piece washroom. This is a wonderful area of Paradise so close to so many things! This is slated for a closing this coming Fall. Generous allowances, R-50 insulation and attention to every detail. (id:9704)
Rooms
- Bedroom
- Size: 10.8x11.5
- Dining nook
- Size: 6.1x10.3
- Living room
- Size: 13.3x11.9
- Not known
- Size: 11.8x10.3
- Not known
- Size: 12x17.8
- Bath (# pieces 1-6)
- Size: 5.1x7.10
- Bedroom
- Size: 13.5x9.2
- Ensuite
- Size: 5.5x9.5
- Living room
- Size: 11.4x16.8
- Not known
- Size: 11.8x11.1
- Porch
- Size: 5.10x3.5
- Primary Bedroom
- Size: 12.2x13
Details
Updated on 2024-05-01 06:02:06- Year Built:2024
- Zoning Description:Two Apartment House
- Lot Size:50x100
- Amenities:Recreation, Shopping
Additional details
- Building Type:Two Apartment House
- Floor Space:1999 sqft
- Baths:3
- Half Baths:0
- Bedrooms:3
- Rooms:12
- Flooring Type:Mixed Flooring, Other
- Construction Style:Split level
- Foundation Type:Poured Concrete
- Sewer:Municipal sewage system
- Cooling Type:Air exchanger
- Heating Type:Baseboard heaters
- Heating:Electric
- Exterior Finish:Wood shingles, Vinyl siding
- Construction Style Attachment:Detached
School Zone
| Holy Spirit High | 9 - L3 |
| Villanova Junior High | 7 - 8 |
| Holy Family Elementary | K - 6 |
Mortgage Calculator
- Principal & Interest
- Property Tax
- Home Insurance
- PMI
