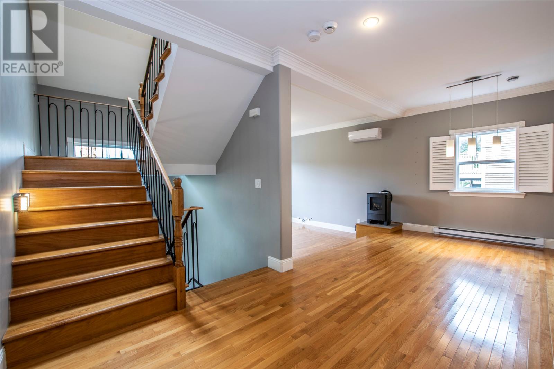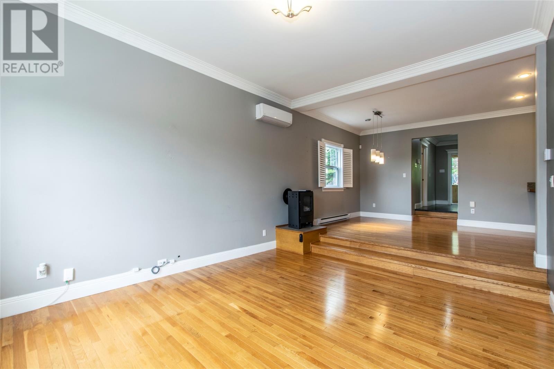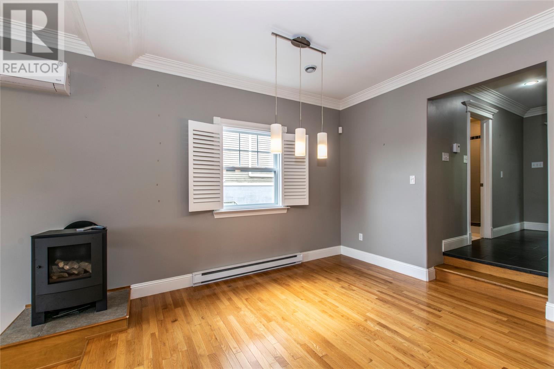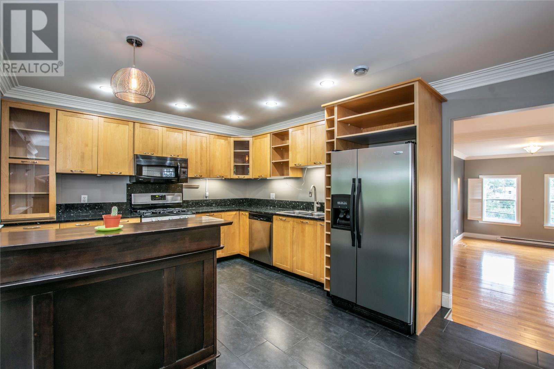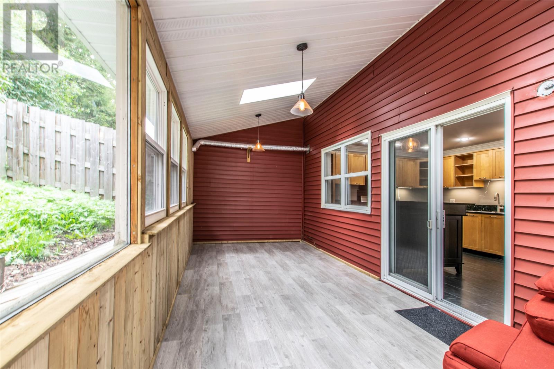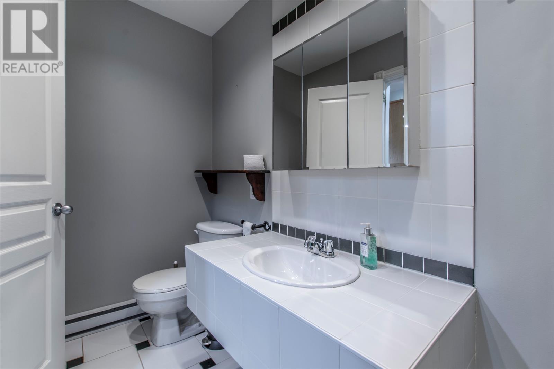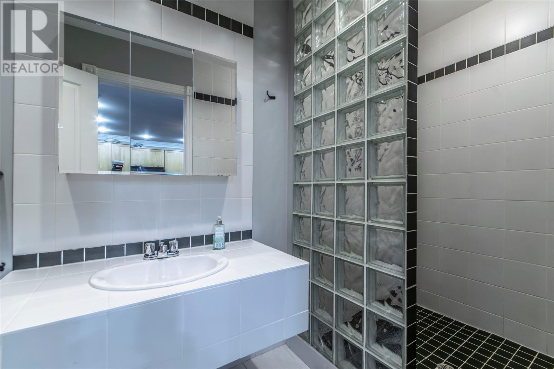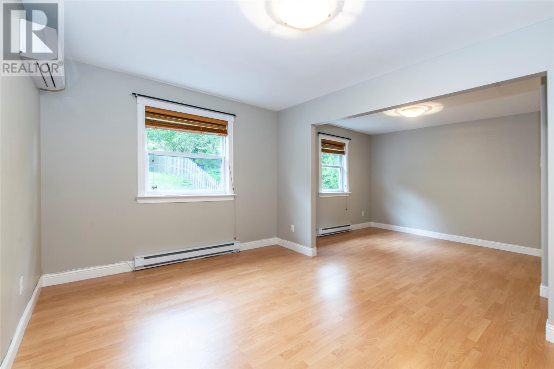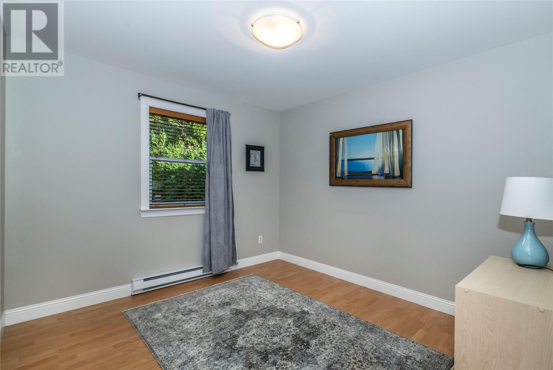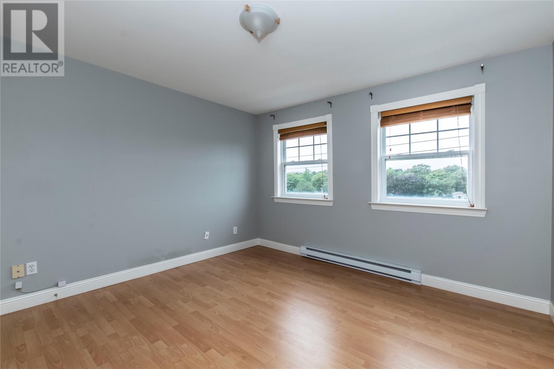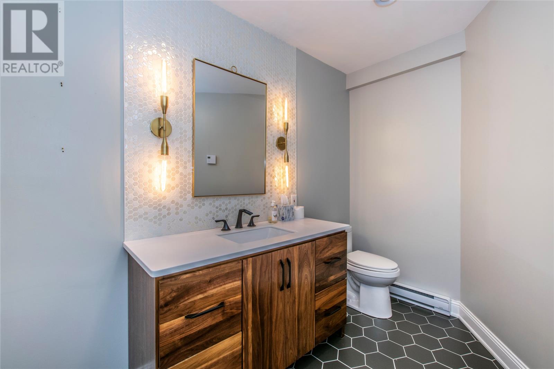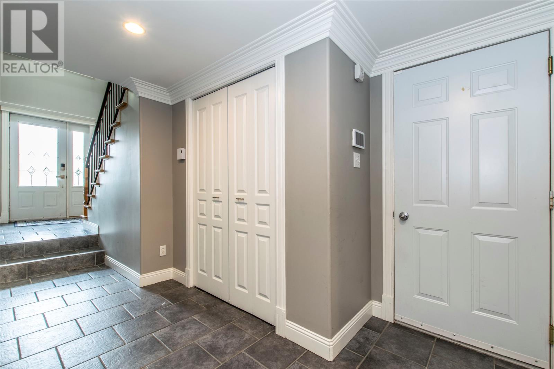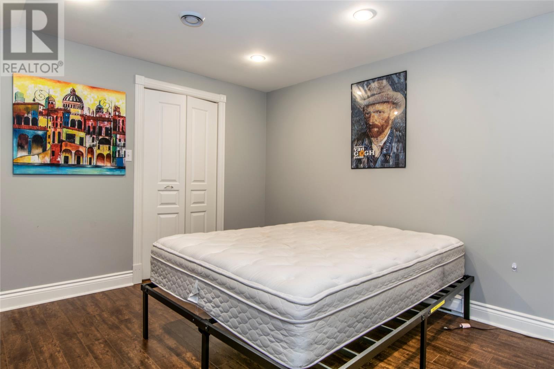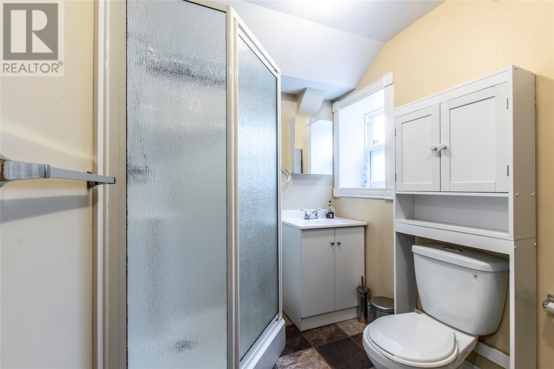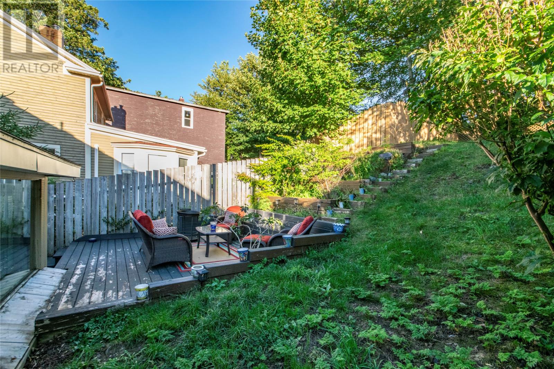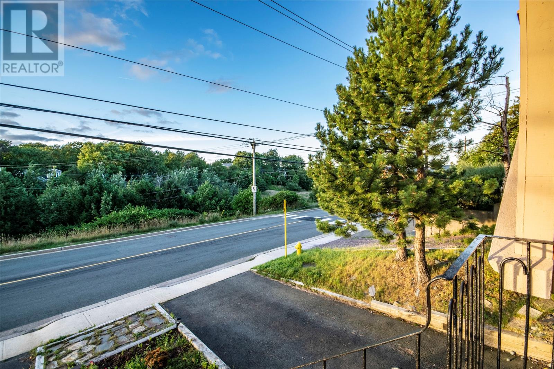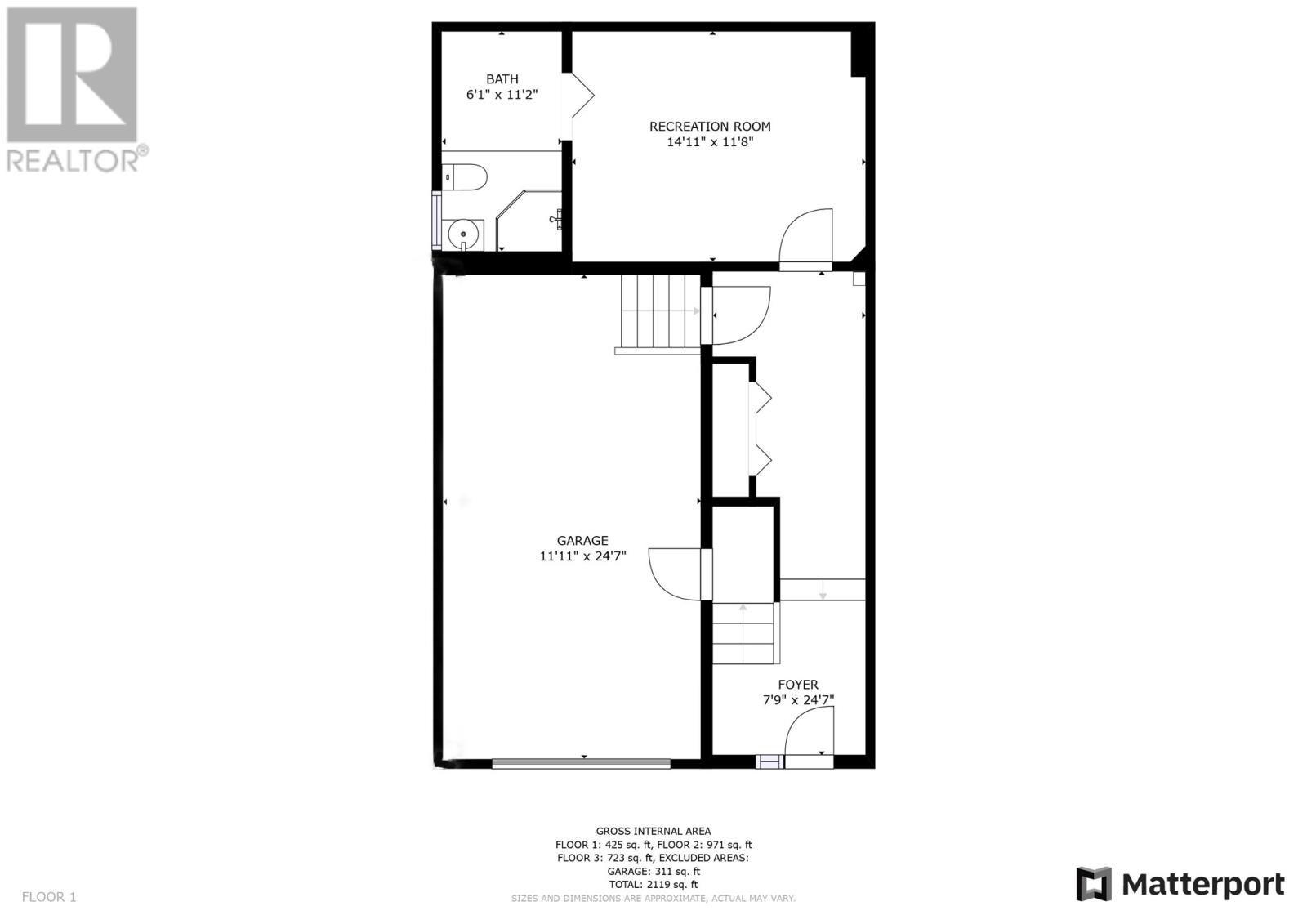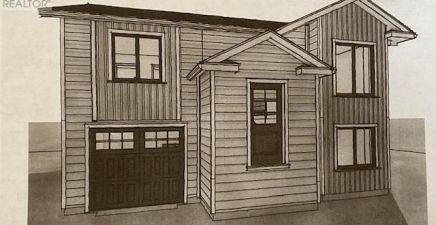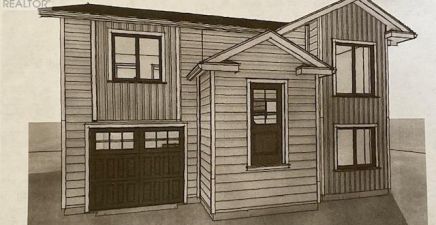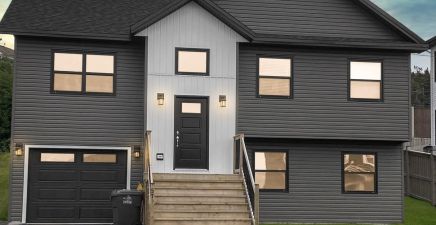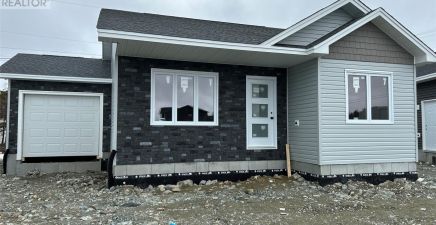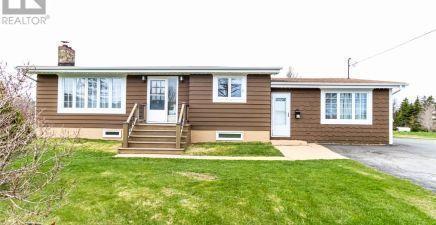Overview
- Single Family
- 3
- 3
- 2119
- 2000
Listed by: RE/MAX Realty Specialists
Description
Perfectly positioned, overlooking the valley and the mature neighborhood of Churchill Square, and backing on uber trendy Georgestown, this 3 bedroom, 3 full bath executive townhome, with in-house garage, is a city centre gem! The welcoming foyer, flooded with natural light and a decorative transom window, leads to a large open concept area consisting of the dining room, full wet bar, and sunken living room, featuring mini split and propane fireplace, the ideal entertaining space. The gourmet kitchen, finished with solid surface Labradorite counter tops and stainless steel appliances, opens to a sunroom with skylights and provides direct access to the fenced landscaped garden with patio area. Convenient 3-piece bathroom completes the main living level. Upstairs consists of the oversized master bedroom overlooking the rear garden, with large walk in closet, second bedroom, recently renovated on trend, 4-piece bathroom, absolutely stunning, and laundry. The basement has access to the in-house garage with tons of extra storage and third bedroom with ensuite (currently used as rec room). Two mini splits (main living room and primary bedroom) providing energy efficient heating and comfortable cooling, neutral paint palette throughout. Vacant allowaing for quick closing and immediate Occupancy! (id:9704)
Rooms
- Bath (# pieces 1-6)
- Size: 6.1X11.2 3PC
- Foyer
- Size: 7.9X24.7
- Not known
- Size: 11.11X24.7
- Recreation room
- Size: 14.11X11.8
- Bath (# pieces 1-6)
- Size: 4.4X11.6 3PC
- Dining room
- Size: 20.5X11.10
- Kitchen
- Size: 15.4X11.5
- Living room
- Size: 12.2X14.8
- Not known
- Size: 22.11X9.3
- Bath (# pieces 1-6)
- Size: 6.7X12.0 4PC
- Bedroom
- Size: 12.4X11.11
- Not known
- Size: 10.0X15.3
- Primary Bedroom
- Size: 10.2X15.3
- Storage
- Size: 5.9X5.11 WIC
Details
Updated on 2024-04-13 06:02:08- Year Built:2000
- Zoning Description:House
- Lot Size:28x117x24x109
- Amenities:Recreation, Shopping
Additional details
- Building Type:House
- Floor Space:2119 sqft
- Stories:1
- Baths:3
- Half Baths:0
- Bedrooms:3
- Rooms:14
- Flooring Type:Ceramic Tile, Hardwood, Laminate, Mixed Flooring
- Foundation Type:Poured Concrete
- Sewer:Municipal sewage system
- Heating Type:Baseboard heaters
- Heating:Electric, Propane
- Exterior Finish:Vinyl siding
- Fireplace:Yes
- Construction Style Attachment:Semi-detached
School Zone
| Rennies River Elementary | L1 - L3 |
| Macdonald Drive Junior High | 6 - 9 |
| Gonzaga High | K - 5 |
Mortgage Calculator
- Principal & Interest
- Property Tax
- Home Insurance
- PMI
360° Virtual Tour
Listing History
| 2022-09-15 | $459,900 | 2022-08-19 | $459,900 | 2020-06-29 | $449,850 |




