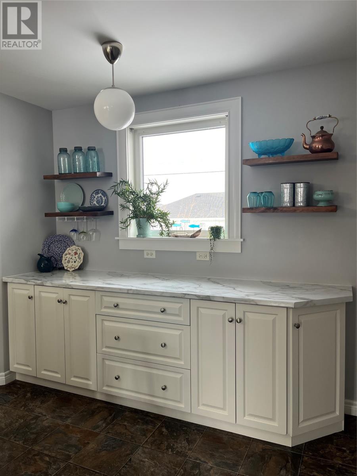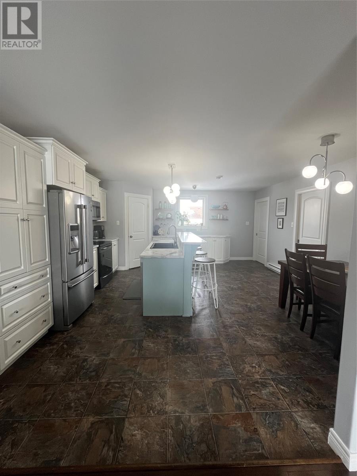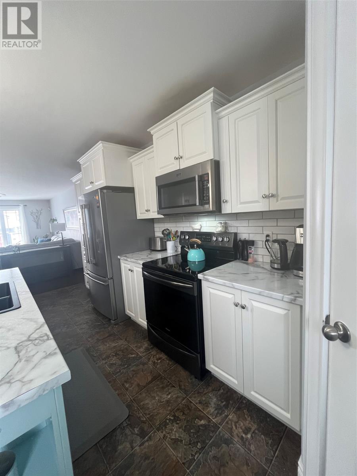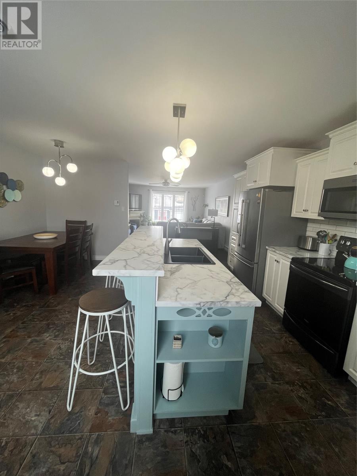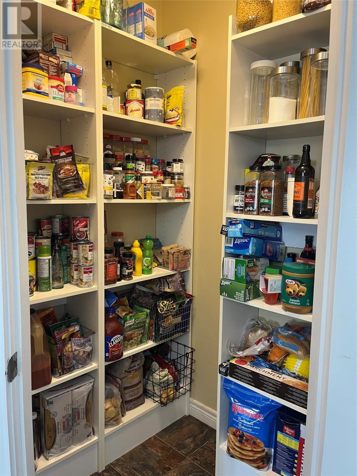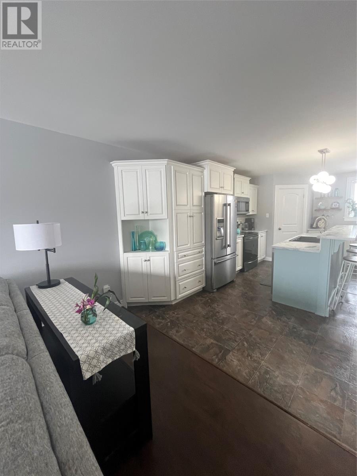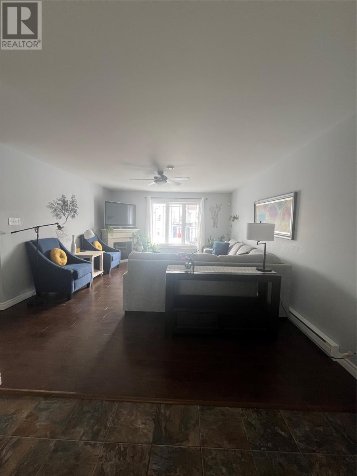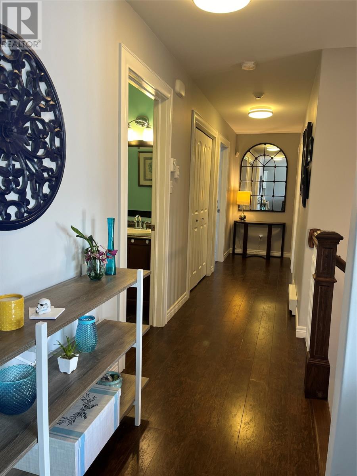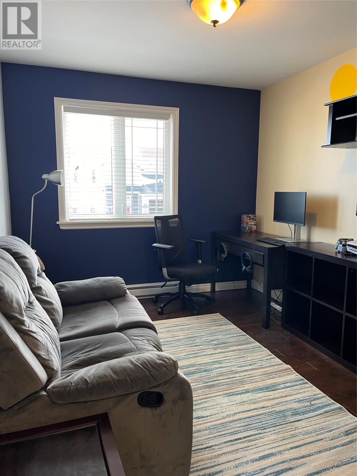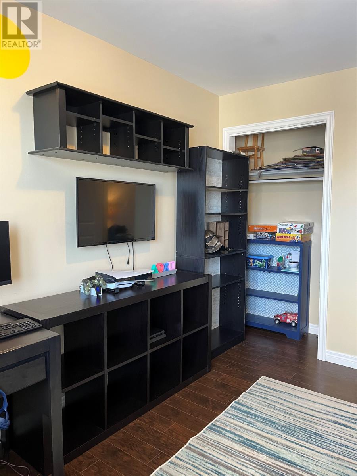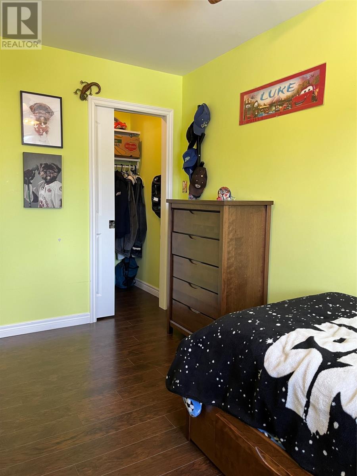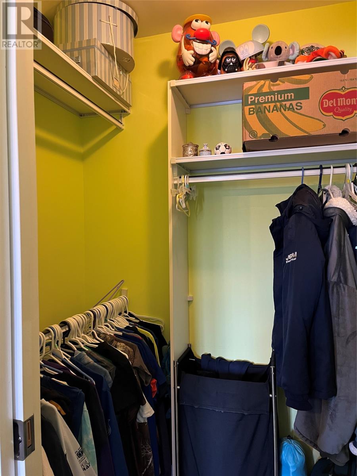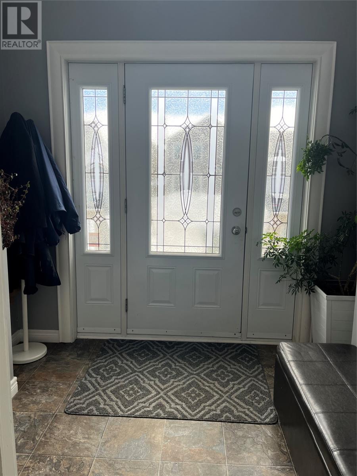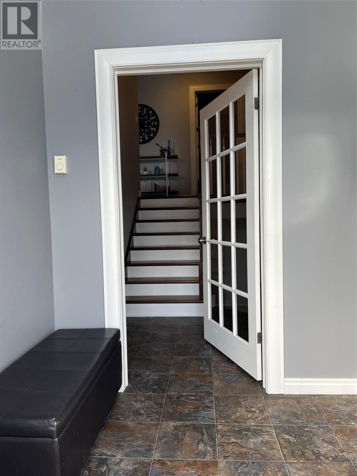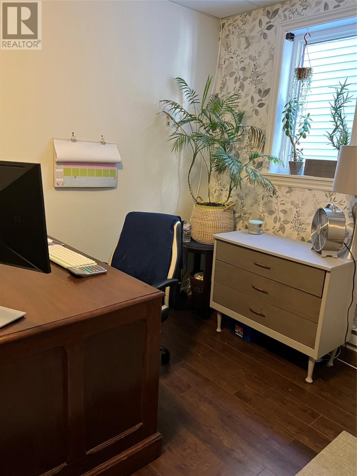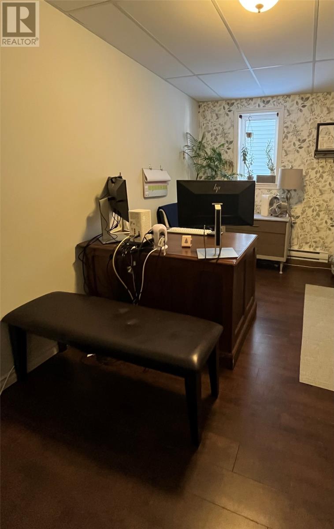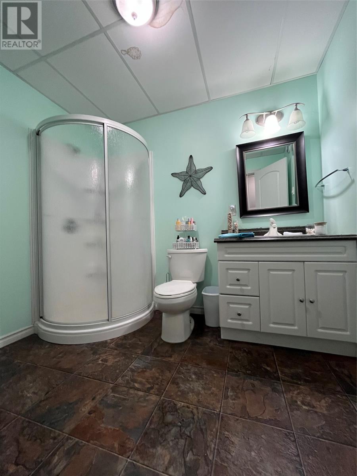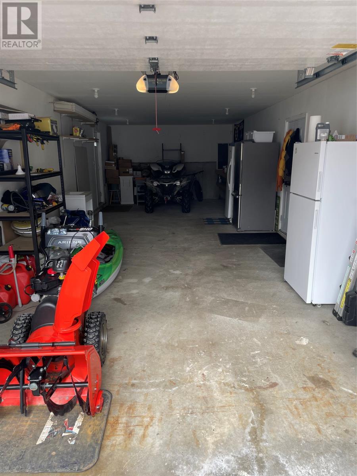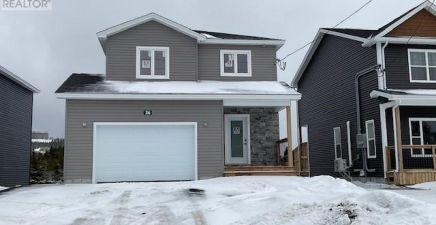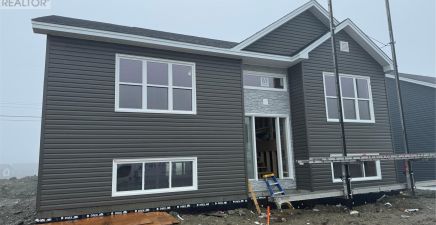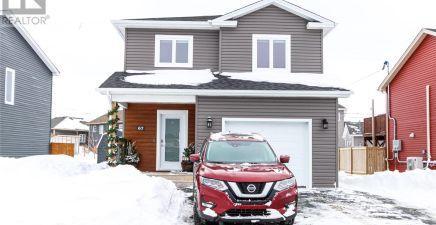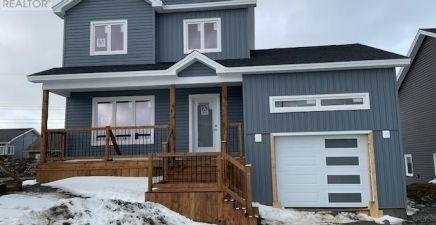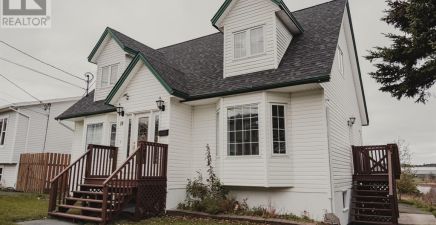Overview
- Single Family
- 5
- 3
- 2668
- 2010
Listed by: RE/MAX Realty Specialists
Description
Beautiful fully finished home with a HUGE garage in Paradise! If you are looking for a spacious home this is it! This house is a raised bungalow with a 16 ft high entrance foyer, with lots of natural light, French door leading to the hardwood staircase up to the main living area. With a modern kitchen so big youâll be hosting the kitchen parties from now on, for your family & friends! So many cabinets and countertop space and a fabulous island too and itâs fully open to the bright spacious living room. In addition, there is a walk in pantry & off the kitchen is a main floor laundry, which makes for a perfect practical design for todays busy families! The master bedroom has so much space, even with a king bed set, there`s lot of room to relax, read, watch TV in your own private space. The 3 pc ensuite has a 5 ft. double door shower and these is a walk in closet as well. The additional 2 bedrooms are a good size, with one having a walk in closet also. The recreation room has a BIG square designed layout with a beautiful accent wall with a gorgeous electric fireplace( with optional glass/stone or wood features) plus built in cabinets on both sides with shelving above. There is a third bathroom on this level, a 3 pc with shower. In addition 2 more rooms, one currently used as an office and the other as a bedroom. Plus a storage/electrical room and tons of space underneath the large foyer for more storage. The garage is anyoneâs dream garage with space for your vehicle, quads, bikes toys, etc. Create a separate workshop at the back, if that`s on your âwantâ list, or just use as storage, youâll never run out of space here! Available in one of the fastest growing communities in the province, near all the amenities, newer schools (and new high school still to come)recreation, shopping, & highway access, making this the perfect HOME for your family! (id:9704)
Rooms
- Bath (# pieces 1-6)
- Size: 9x7â4
- Bedroom
- Size: 14â5x9
- Not known
- Size: 38x14
- Office
- Size: 15â4x9â4
- Recreation room
- Size: 19â8x18â10
- Storage
- Size: 9â10x7â4-util
- Storage
- Size: 18â4x7â6
- Bath (# pieces 1-6)
- Size: 11x5(3pc)
- Bath (# pieces 1-6)
- Size: 8â4x5
- Bedroom
- Size: 14â5x9
- Bedroom
- Size: 14â4x9â8
- Foyer
- Size: 17x7
- Kitchen
- Size: 18â10x14â6
- Laundry room
- Size: 10x4
- Living room
- Size: 17â10x14â6
- Not known
- Size: 5â2x4â8
- Other
- Size: 6x6(walk-in)
- Other
- Size: 5x4â8(walk-in)
- Primary Bedroom
- Size: 19x13
Details
Updated on 2024-05-04 06:03:27- Year Built:2010
- Appliances:Dishwasher, Refrigerator, Stove
- Zoning Description:House
- Lot Size:55x100
- Amenities:Highway, Recreation, Shopping
Additional details
- Building Type:House
- Floor Space:2668 sqft
- Architectural Style:Bungalow
- Stories:1
- Baths:3
- Half Baths:0
- Bedrooms:5
- Rooms:19
- Flooring Type:Laminate, Other
- Foundation Type:Poured Concrete
- Sewer:Municipal sewage system
- Heating Type:Baseboard heaters
- Heating:Electric
- Exterior Finish:Vinyl siding
- Fireplace:Yes
- Construction Style Attachment:Detached
School Zone
| Mount Pearl Senior High | 9 - L3 |
| Mount Pearl Intermediate | 7 - 8 |
| Elizabeth Park Elementary | K - 6 |
Mortgage Calculator
- Principal & Interest
- Property Tax
- Home Insurance
- PMI




