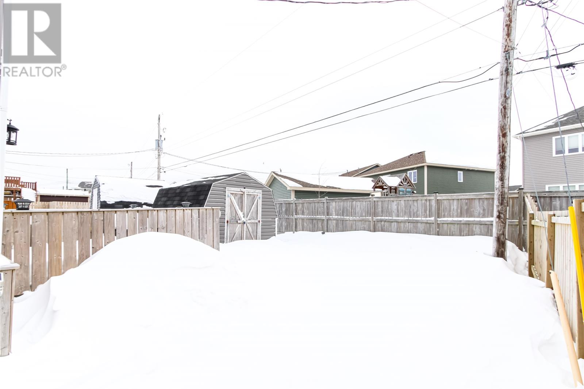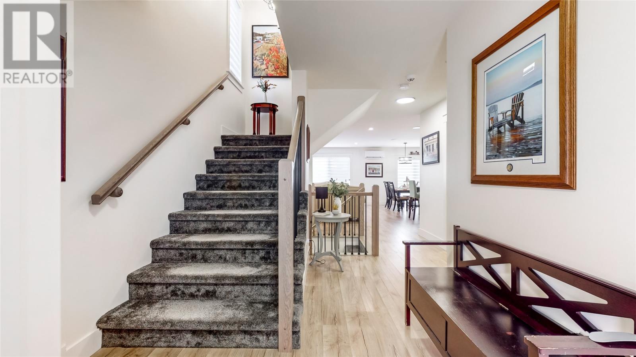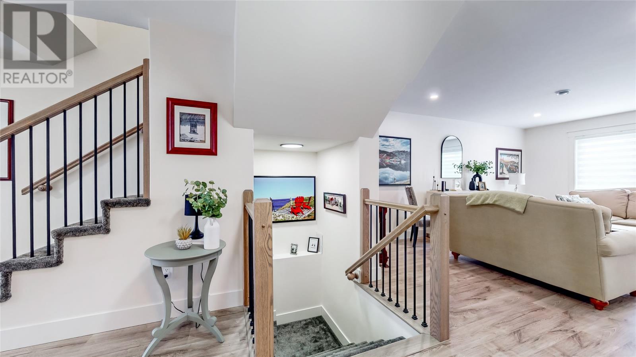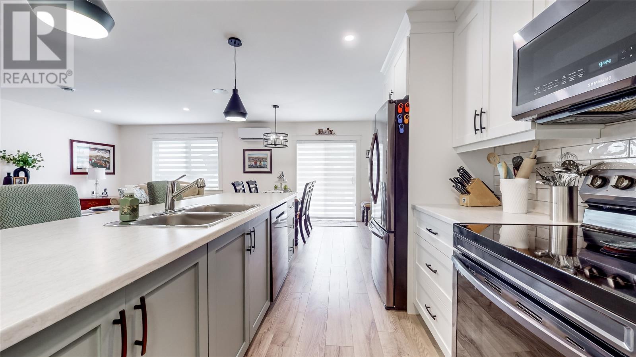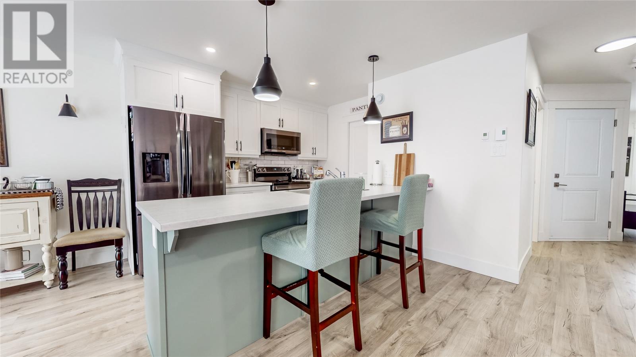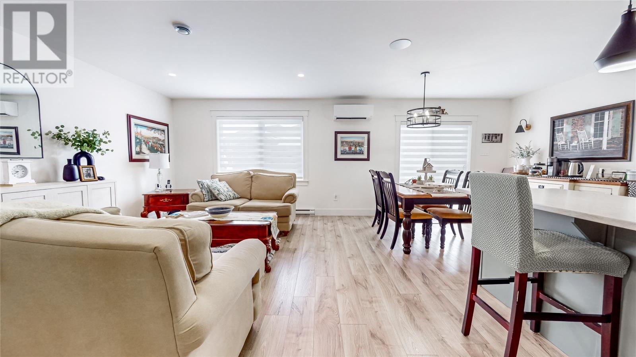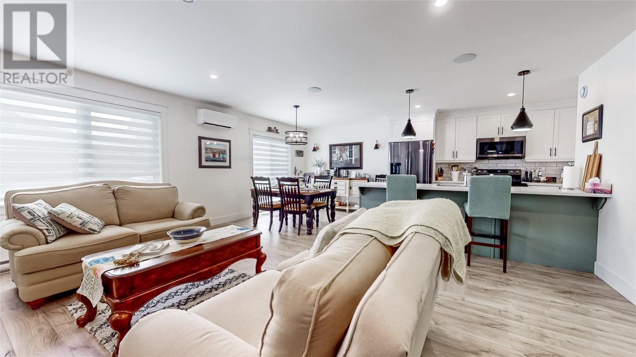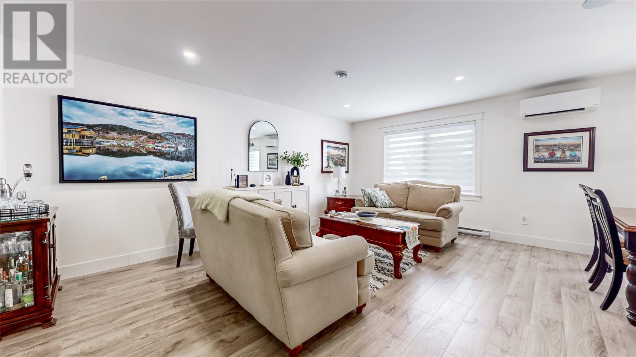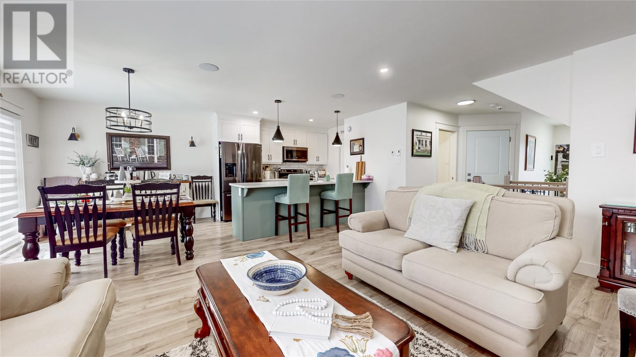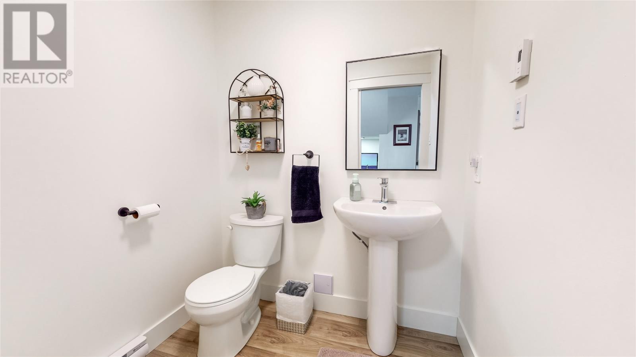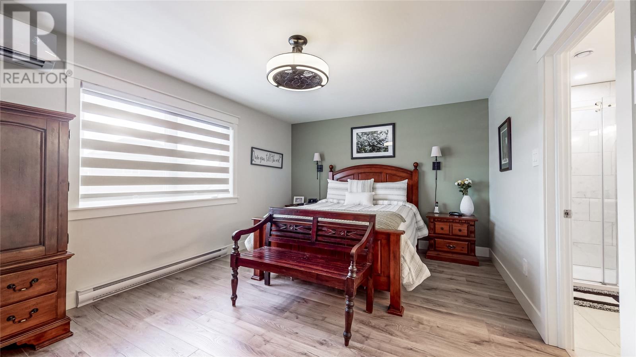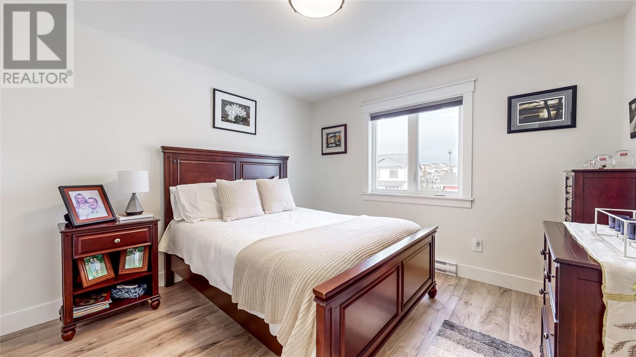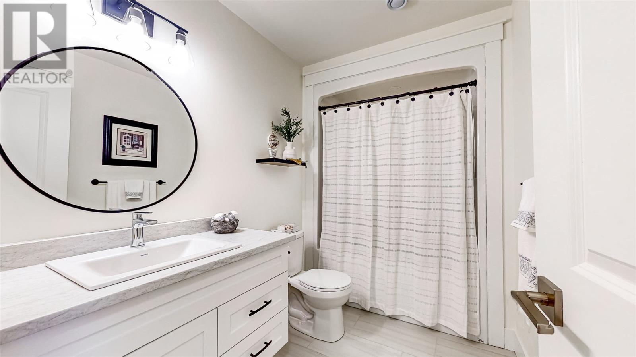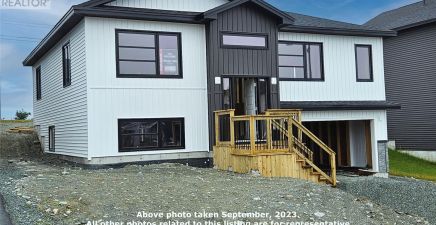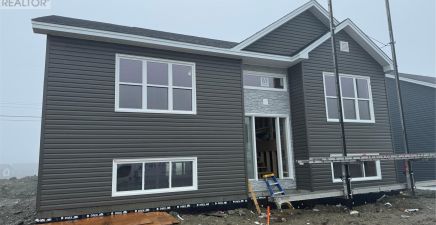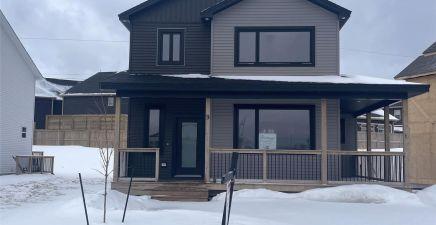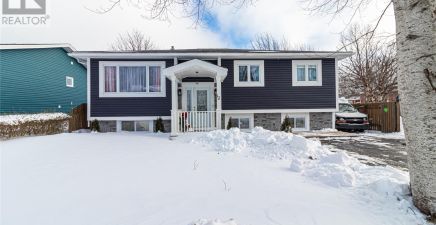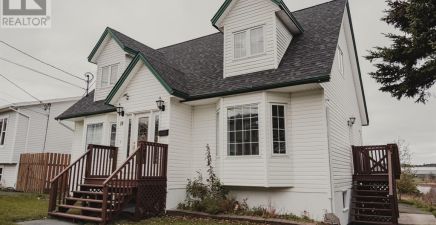Overview
- Single Family
- 3
- 3
- 2424
- 2022
Listed by: RE/MAX Infinity Realty Inc.
Description
Welcome to 67 Acharya drive where you will find this stunning home waiting it`s new owners. This home is located in beautiful Adams Pond subdivision close to all amenities and walking trails. The moment you walk in the front entrance this home welcomes you. Main floor boast beautiful open kitchen/living room area, white cabinets with walk-in pantry. Upstairs you will find the master bedroom with walk-in closet and en-suite with a beautiful custom shower. 2nd floor has additional two bedrooms, main bath and laundry room. Located in the basement area you will find a cozy family room, great space for relaxing. Basement also has a rough in for another bath. This home has a 3 head mini-split installed on on each level. Outside you will find a fully landscaped lot with a 10 x 12 baby barn for extra storage. Don`t delay book your private viewing today!! (id:9704)
Rooms
- Family room
- Size: 24 x 19.2
- Dining room
- Size: 10.2 x 9.2
- Kitchen
- Size: 10.2 x 11
- Living room
- Size: 12.10 x 17.6
- Not known
- Size: 7.4 x 4.6
- Bath (# pieces 1-6)
- Size: 6.2 x 10.7
- Bedroom
- Size: 11.4 x 11.8
- Bedroom
- Size: 11.4 x 9.6
- Ensuite
- Size: 6 x 10.7
- Laundry room
- Size: 6.6 x 9.7
- Primary Bedroom
- Size: 17 x 12
Details
Updated on 2024-03-29 06:02:13- Year Built:2022
- Appliances:Dishwasher
- Zoning Description:House
- Lot Size:50 x 100
Additional details
- Building Type:House
- Floor Space:2424 sqft
- Architectural Style:2 Level
- Stories:2
- Baths:3
- Half Baths:1
- Bedrooms:3
- Rooms:11
- Flooring Type:Carpeted, Ceramic Tile, Laminate
- Foundation Type:Poured Concrete
- Sewer:Municipal sewage system
- Heating:Electric
- Exterior Finish:Vinyl siding
School Zone
| Holy Spirit High | 9 - L3 |
| Villanova Junior High | 7 - 8 |
| Holy Family Elementary | K - 6 |
Mortgage Calculator
- Principal & Interest
- Property Tax
- Home Insurance
- PMI


