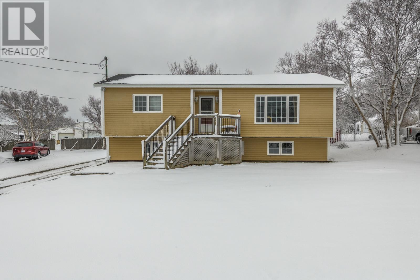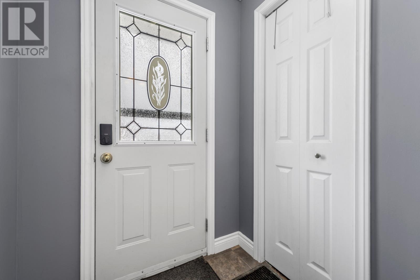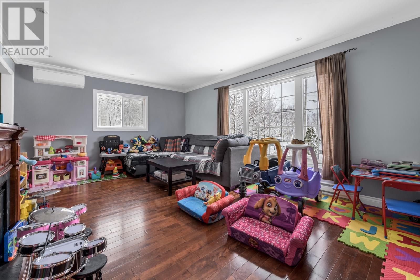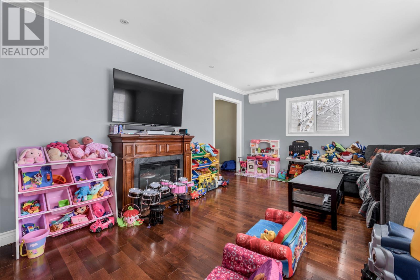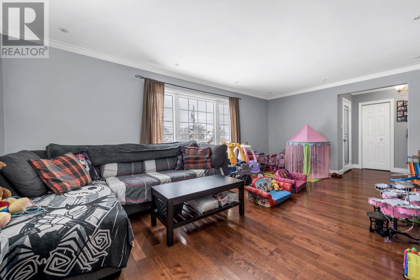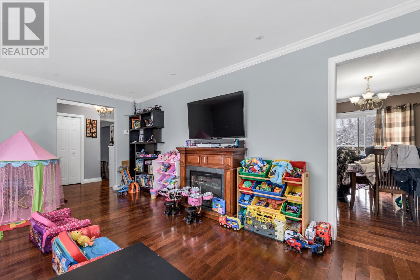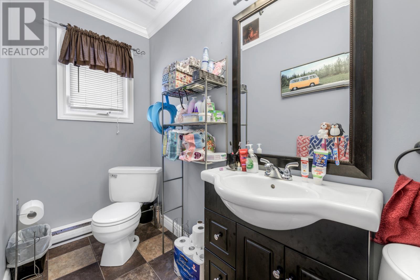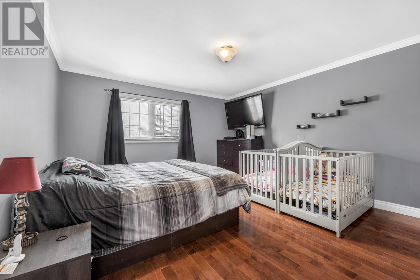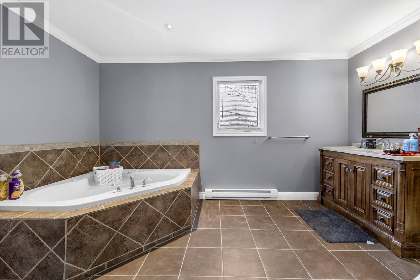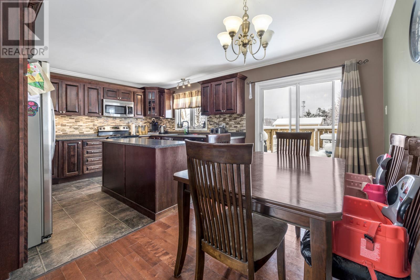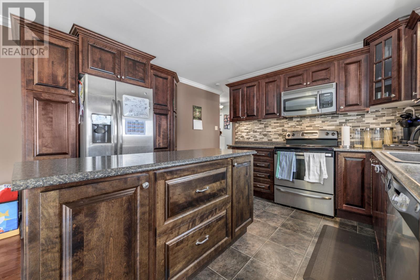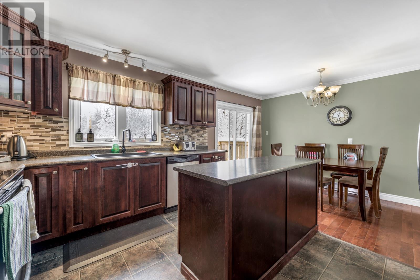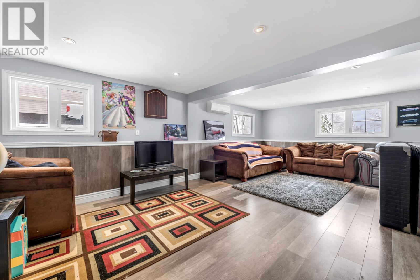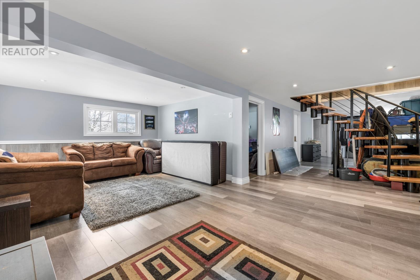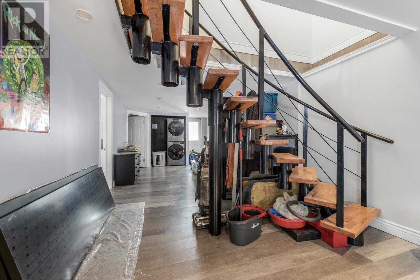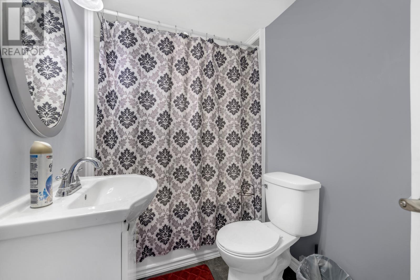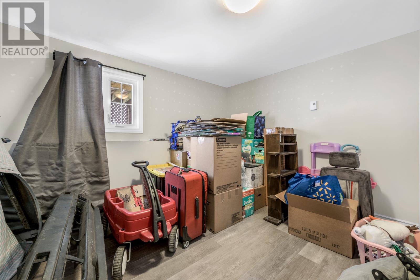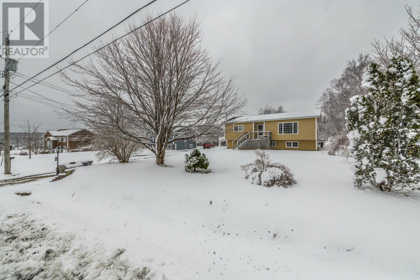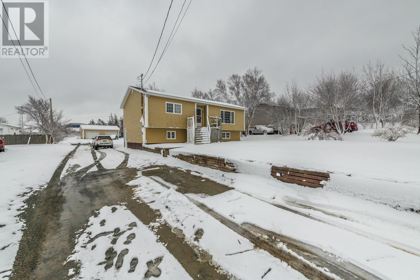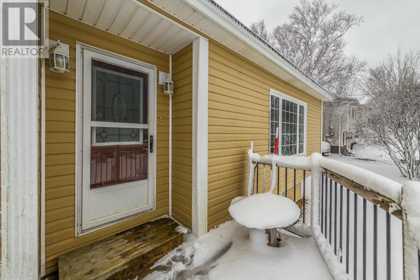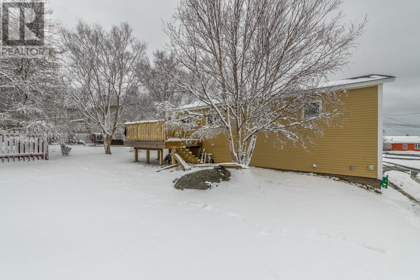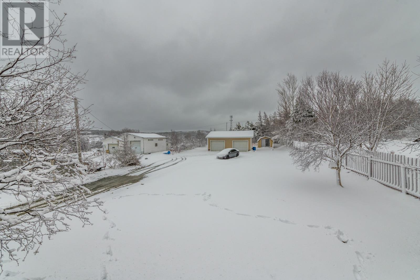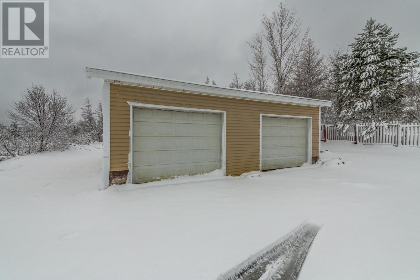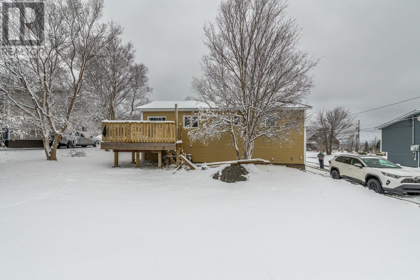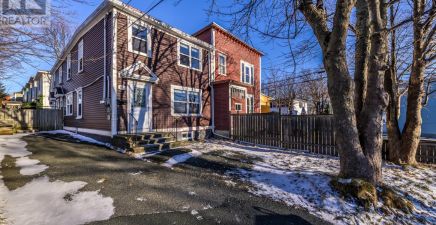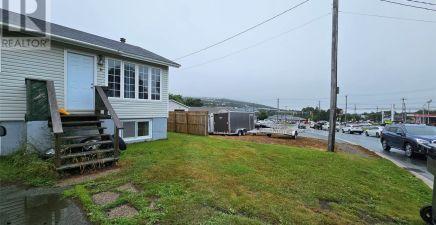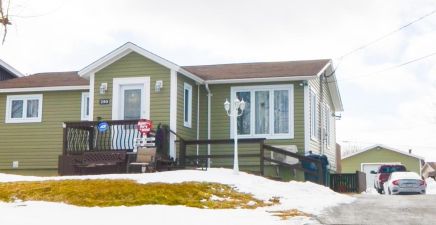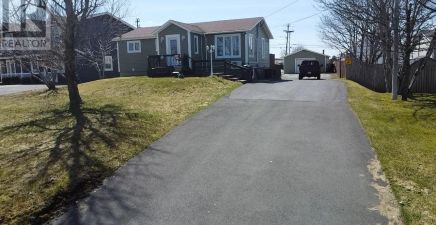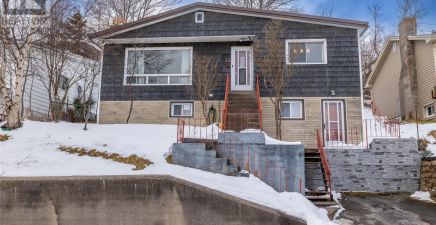Overview
- Single Family
- 3
- 3
- 2044
- 1980
Listed by: eXp Realty
Description
Welcome to your slice of paradise in Bayview Heights! Get ready to live like royalty in this jaw-dropping home that`s bursting with personality. Picture yourself soaking in the jacuzzi tub of the master suite`s spa-like ensuite bathroom â it`s pure bliss! Upstairs, the living room is flooded with sunshine, making it the ultimate spot for lazy Sundays or lively gatherings. And let`s talk about the kitchen â it`s not just a kitchen, it`s a culinary playground with a massive island that practically begs for impromptu cooking competitions. But wait, there`s more! Take a dramatic descent down the one-of-a-kind spiral staircase to discover two more bedrooms and a rec room that`s just waiting for your personal touch. Need a break from all the luxury? Step outside to your nearly half-acre oasis, complete with a mechanic`s dream garage! Ready to make this dream home yours? Don`t wait â schedule a viewing today and get ready to fall head over heels in love! (id:9704)
Rooms
- Bath (# pieces 1-6)
- Size: 4.10 x 7.1
- Bedroom
- Size: 10.9 x 11
- Bedroom
- Size: 10 x 11.8
- Living room
- Size: 13.3 x 11.1
- Recreation room
- Size: 43.2 x 10.7
- Bath (# pieces 1-6)
- Size: HALF
- Bedroom
- Size: 10.9 x 12.3
- Dining room
- Size: 7.3 x 12.10
- Ensuite
- Size: 13.10 x 8.3
- Kitchen
- Size: 10.7 x 12.2
- Living room
- Size: 19.10 x 12.5
Details
Updated on 2024-04-30 06:02:55- Year Built:1980
- Appliances:Dishwasher, Refrigerator
- Zoning Description:House
- Lot Size:276 x 69
Additional details
- Building Type:House
- Floor Space:2044 sqft
- Architectural Style:Bungalow
- Stories:1
- Baths:3
- Half Baths:1
- Bedrooms:3
- Rooms:11
- Flooring Type:Laminate
- Sewer:Municipal sewage system
- Heating:Electric
- Exterior Finish:Vinyl siding
- Construction Style Attachment:Detached
School Zone
| Queen Elizabeth Regional High | L1 - L3 |
| Frank Roberts Junior High | 8 - 9 |
| Admiral`s Academy | K - 7 |
Mortgage Calculator
- Principal & Interest
- Property Tax
- Home Insurance
- PMI
