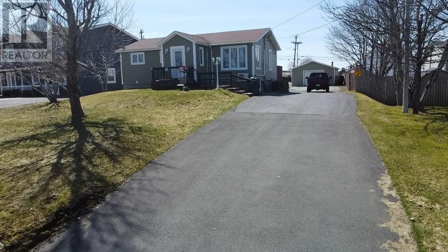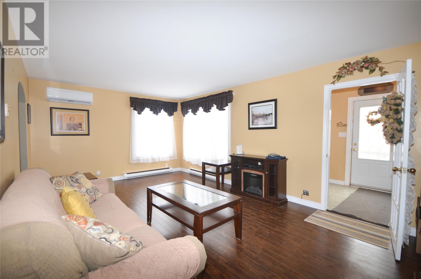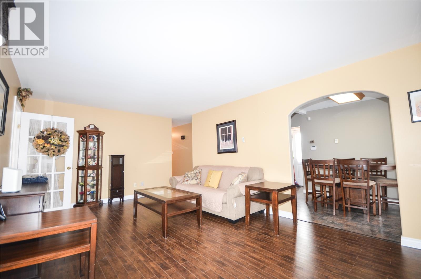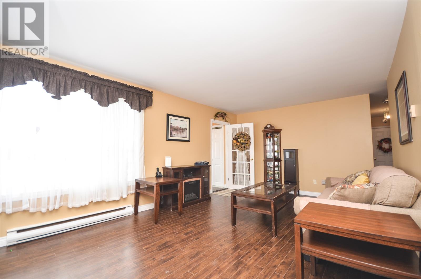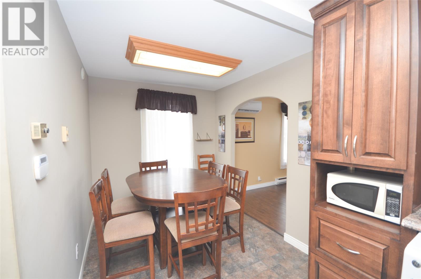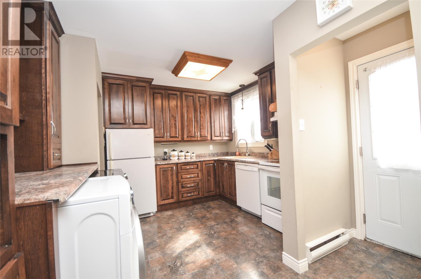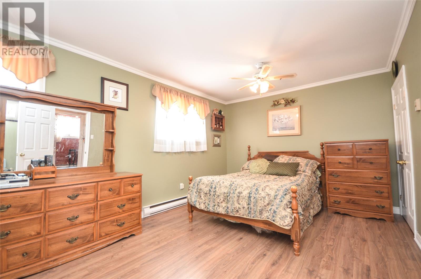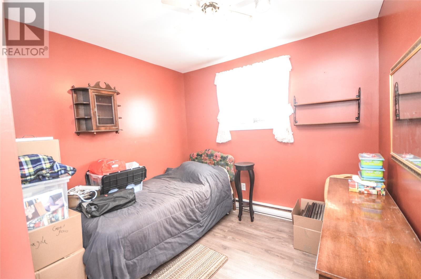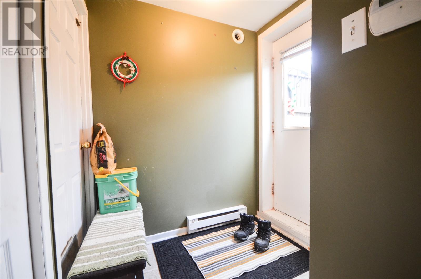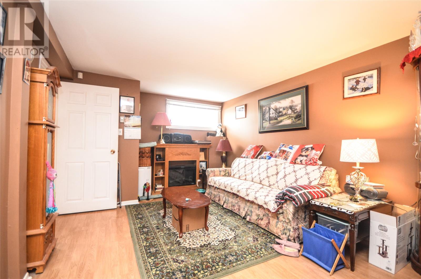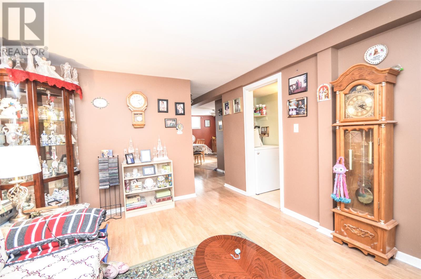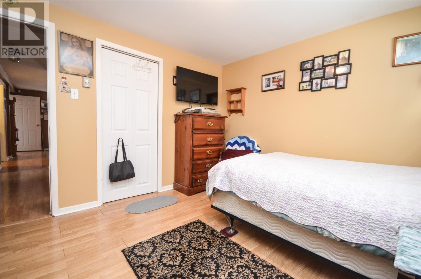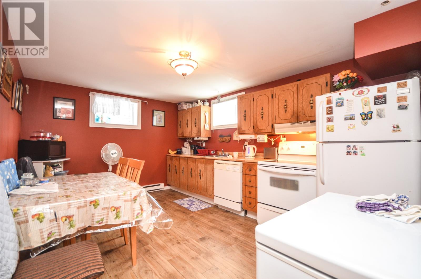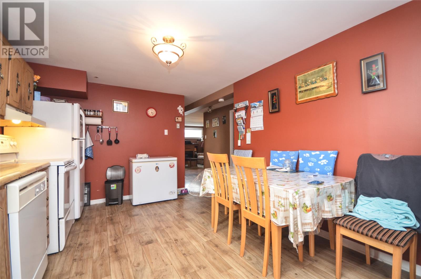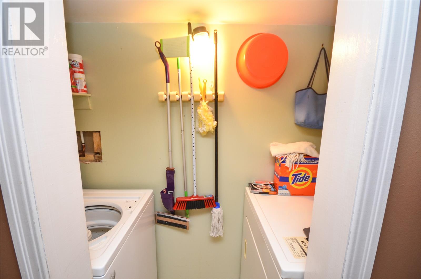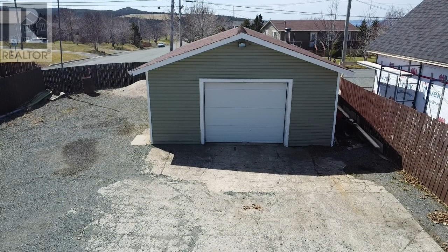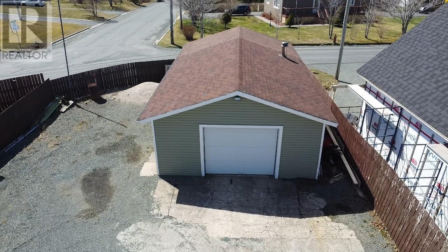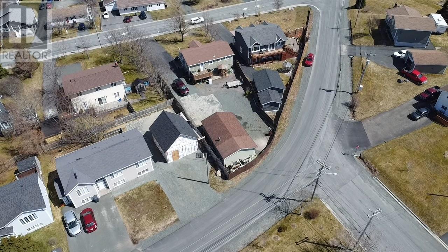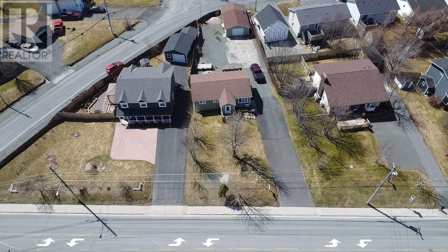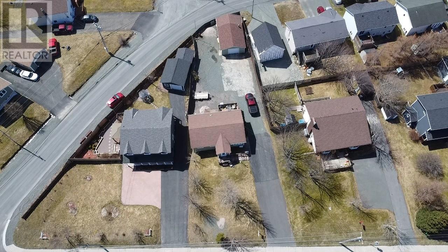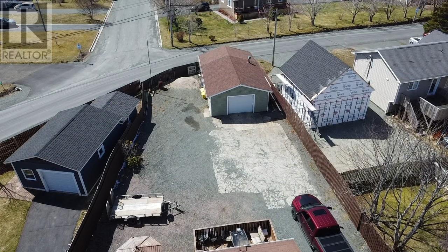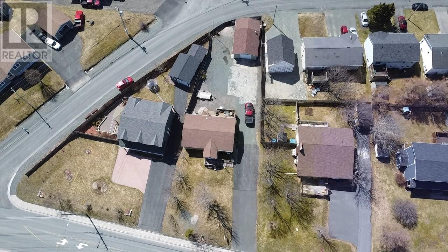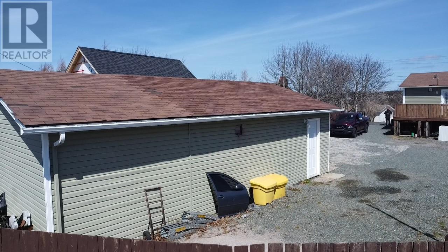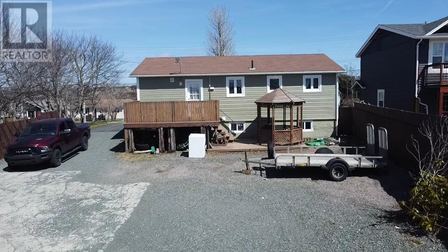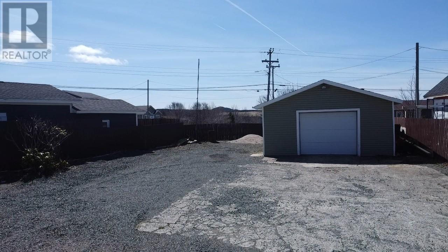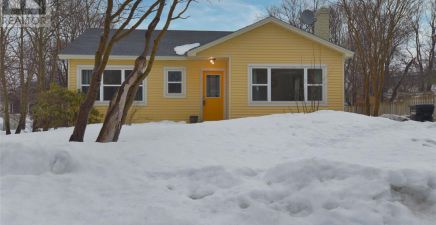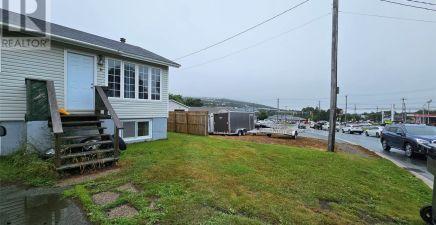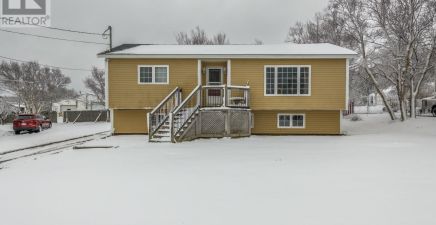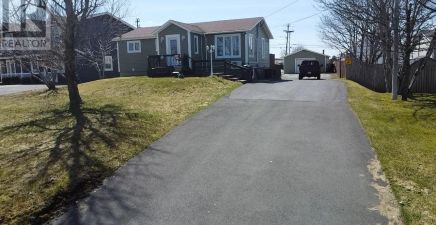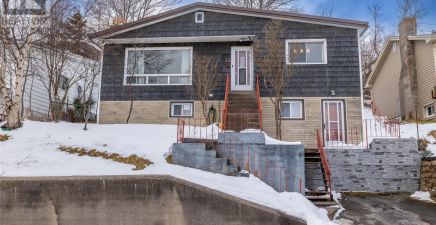Overview
- Single Family
- 3
- 2
- 2113
- 1973
Listed by: Century 21 Seller`s Choice Inc.
Description
Well-cared for bungalow in sought after area of Chamberlains, Conception Bay South. This 2 bedrooms bungalow with in-law apartment, sits on a double lot with access from Fowlers and potential access from rear street. The spacious main floor features a bright living room with mini split heat pump, recently renovated kitchen with laundry, a dining room, principal bedroom that was 2 bedrooms and converted into one and an additional 2nd bedroom. The main unit also has a storage room in the basement. The In-law suite has 1+ bedrooms a large living room, eat-in kitchen and its own laundry. The tenant is paying $900 a month and would like to stay. Now for the best part..... THE 20X34 DETACHED GARAGE. Perfect for all your storage needs or a backyard mechanic or whatever you need. There is also plenty of space in the yard and driveway to park all your vehicles in the oversized fenced yard. Just 10 minutes from St. John`s this is an ideal location for so many. (id:9704)
Rooms
- Bath (# pieces 1-6)
- Size: B4
- Not known
- Size: 12x12
- Not known
- Size: 10x14
- Not known
- Size: 12x10
- Not known
- Size: 8x8
- Not known
- Size: 4x4
- Porch
- Size: 4x6
- Storage
- Size: Measurements not available
- Bath (# pieces 1-6)
- Size: b4
- Bedroom
- Size: 9x9
- Dining room
- Size: 9x8.3
- Kitchen
- Size: 12.9x9.1
- Living room
- Size: 19x12
- Porch
- Size: 6.8x6
- Primary Bedroom
- Size: 16.2x11.7
Details
Updated on 2024-04-26 20:03:19- Year Built:1973
- Zoning Description:House
- Lot Size:76 x 200
- Amenities:Recreation
Additional details
- Building Type:House
- Floor Space:2113 sqft
- Architectural Style:Bungalow
- Stories:1
- Baths:2
- Half Baths:0
- Bedrooms:3
- Rooms:15
- Flooring Type:Laminate
- Sewer:Municipal sewage system
- Heating Type:Baseboard heaters, Heat Pump
- Heating:Electric
- Exterior Finish:Vinyl siding
- Construction Style Attachment:Detached
School Zone
| Holy Spirit High | 9 - L3 |
| Villanova Junior High | 7 - 8 |
| Topsail Elementary | K - 6 |
Mortgage Calculator
- Principal & Interest
- Property Tax
- Home Insurance
- PMI
