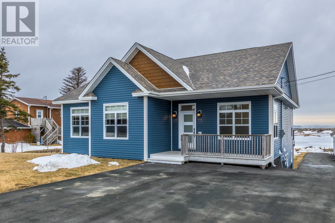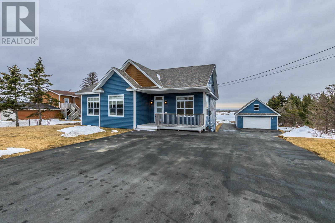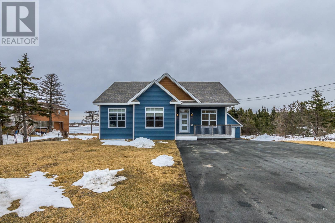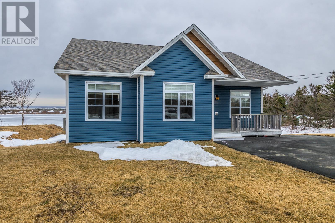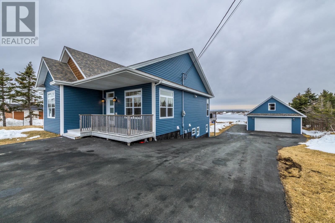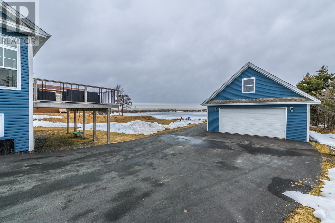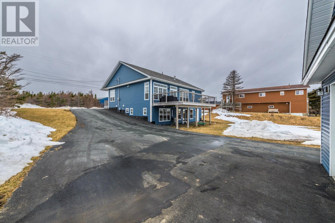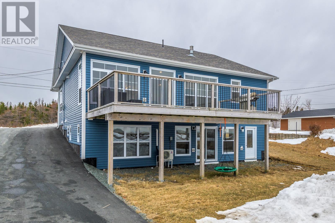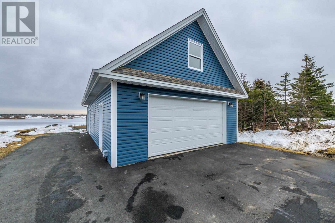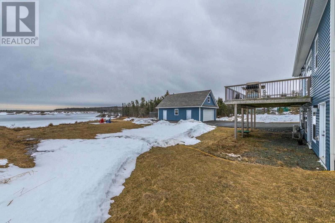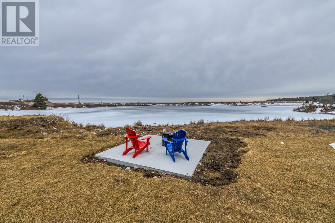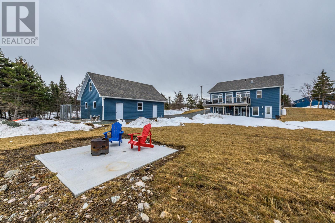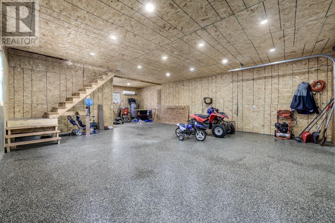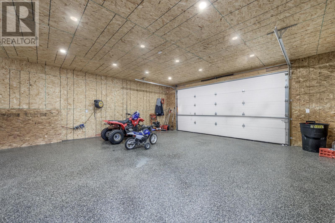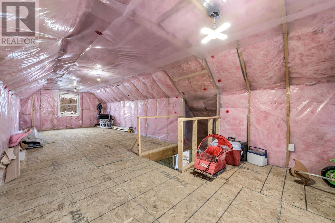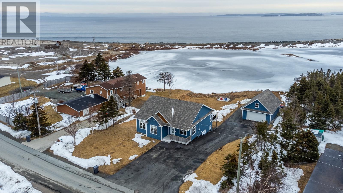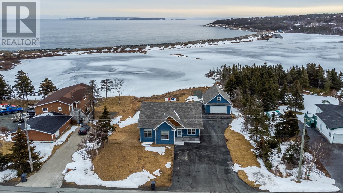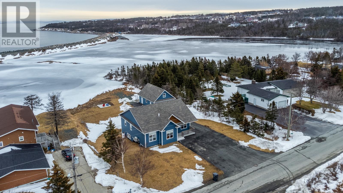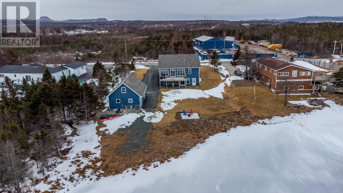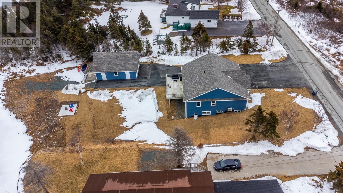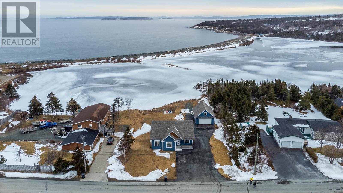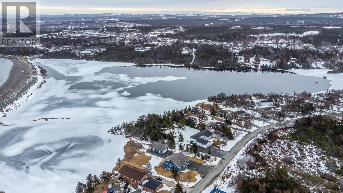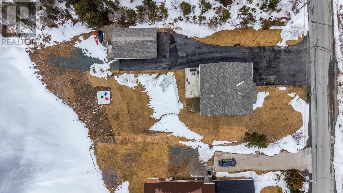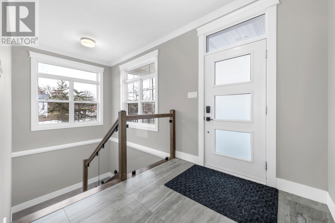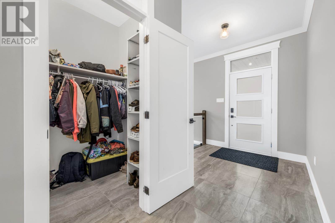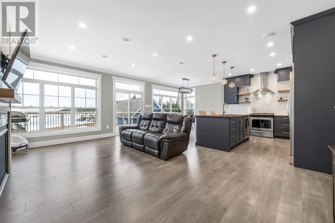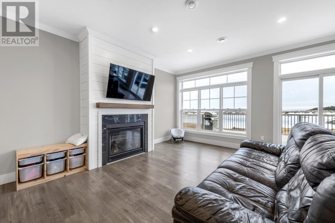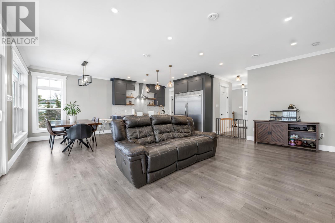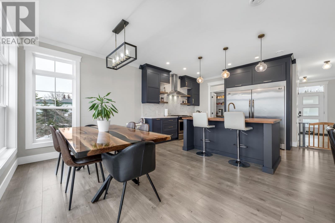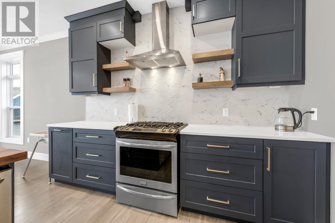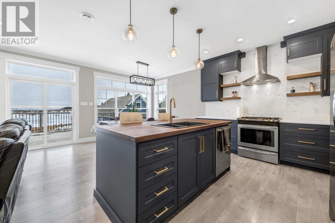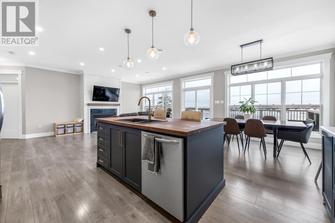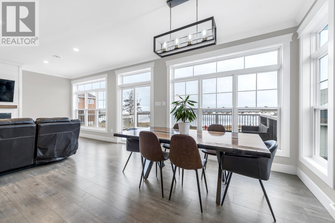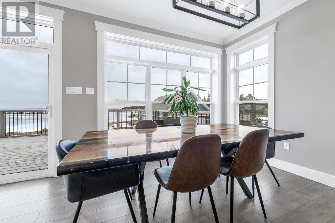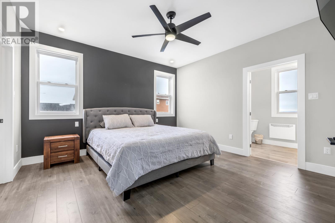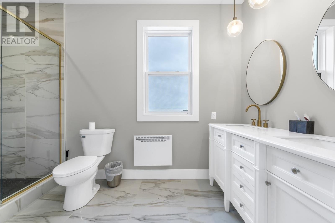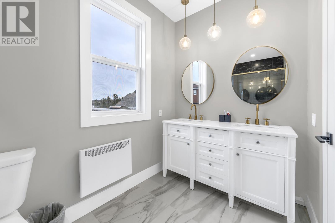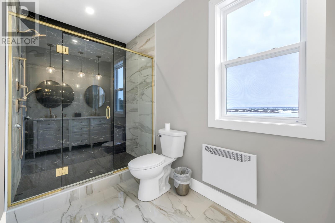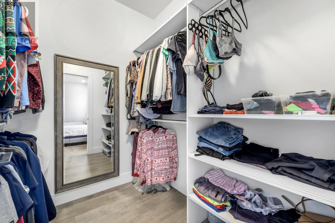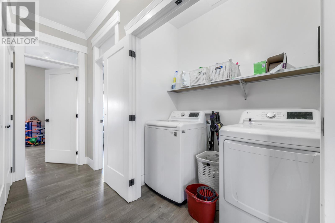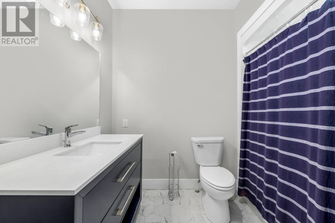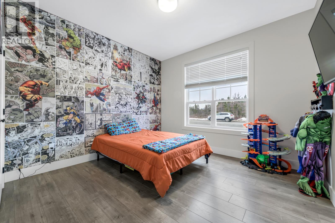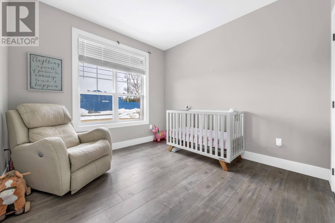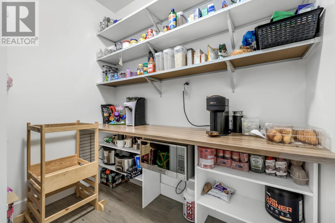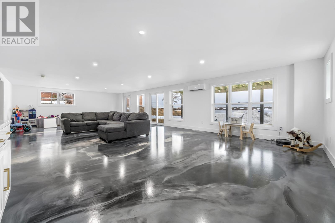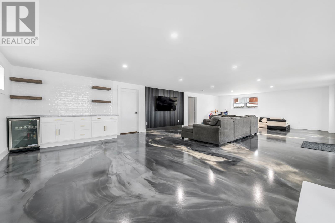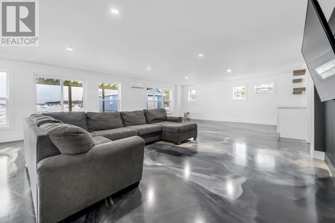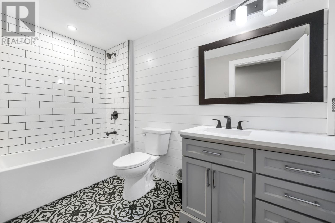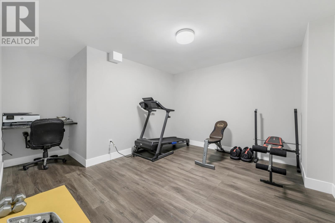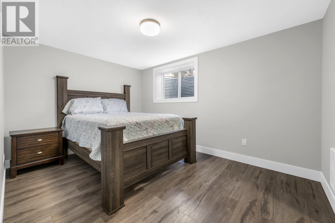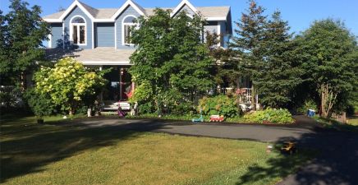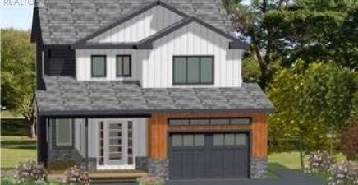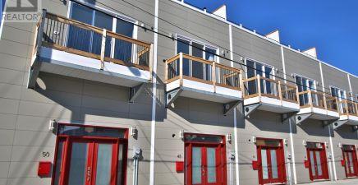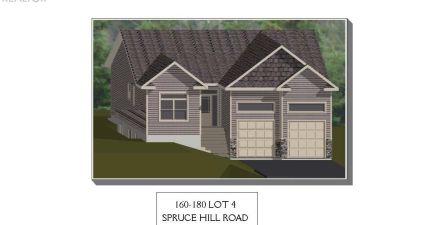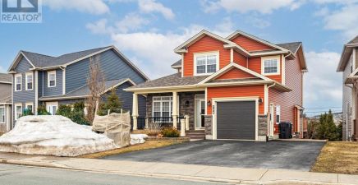Overview
- Single Family
- 4
- 3
- 3300
- 2019
Listed by: RE/MAX Infinity Realty Inc.
Description
Opportunity to own a modern bungalow nestled on an expansive lot boasting serene pond frontage and breathtaking ocean views. This newly built residence offers a blend of luxury and functionality with 4 bedrooms, 3 bathrooms, and a spacious kitchen featuring a convenient walk-in pantry. Relax in the inviting living room warmed by a cozy propane fireplace or retreat to the stunning ensuite boasting a double vanity and custom shower. The lower level is designed for entertainment, featuring a generous rec room with a bar nook, an additional bedroom and bathroom, as well as ample storage and a fitness room. Outside, enjoy the convenience of a large paved driveway leading to a 24x36 heated detached garage with a loft. The expansive back deck, complete with a fireplace, overlooks the picturesque pond, offering ideal settings for gatherings and enjoying outdoor activities such as kayaking. (id:9704)
Rooms
- Bedroom
- Size: 13.3x9.7
- Office
- Size: 12.3x11
- Recreation room
- Size: 20.4x38.7
- Bedroom
- Size: 11x11.7
- Bedroom
- Size: 10.6x10.11
- Eating area
- Size: 10.6x13
- Family room
- Size: 20.7x13.11
- Kitchen
- Size: 10.7x18
- Not known
- Size: 5.5x7.5
- Porch
- Size: 14x4.4
- Primary Bedroom
- Size: 14x13
- Not known
- Size: 24x36
Details
Updated on 2024-04-16 06:02:15- Year Built:2019
- Appliances:Dishwasher, Refrigerator, Range - Gas, Microwave, Stove, Washer, Dryer
- Zoning Description:House
- Lot Size:106x146x149x238
- View:Ocean view
Additional details
- Building Type:House
- Floor Space:3300 sqft
- Architectural Style:Bungalow
- Stories:1
- Baths:3
- Half Baths:0
- Bedrooms:4
- Rooms:12
- Flooring Type:Mixed Flooring
- Foundation Type:Concrete
- Sewer:Municipal sewage system
- Heating Type:Heat Pump
- Heating:Propane
- Exterior Finish:Vinyl siding
- Fireplace:Yes
- Construction Style Attachment:Detached
School Zone
| Queen Elizabeth Regional High | L1 - L3 |
| Frank Roberts Junior High | 7 - 9 |
| Upper Gullies Elementary | K - 6 |
Mortgage Calculator
- Principal & Interest
- Property Tax
- Home Insurance
- PMI
