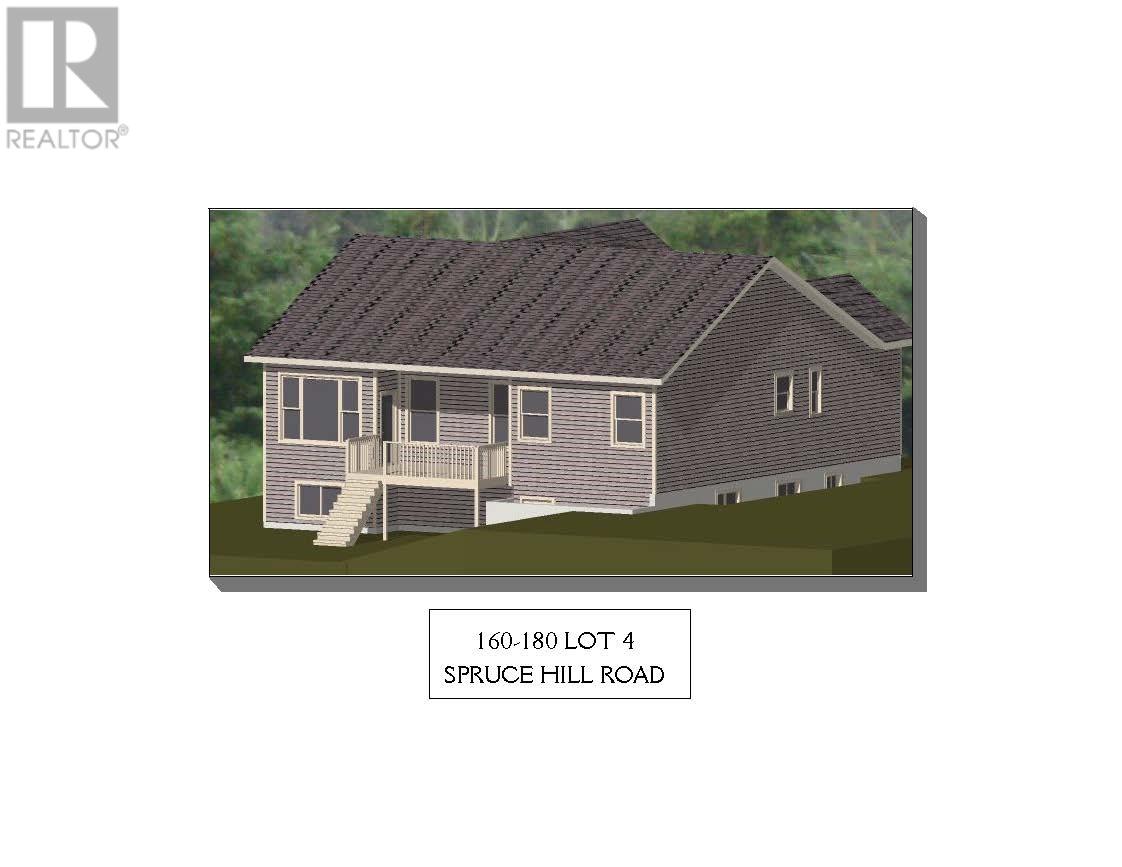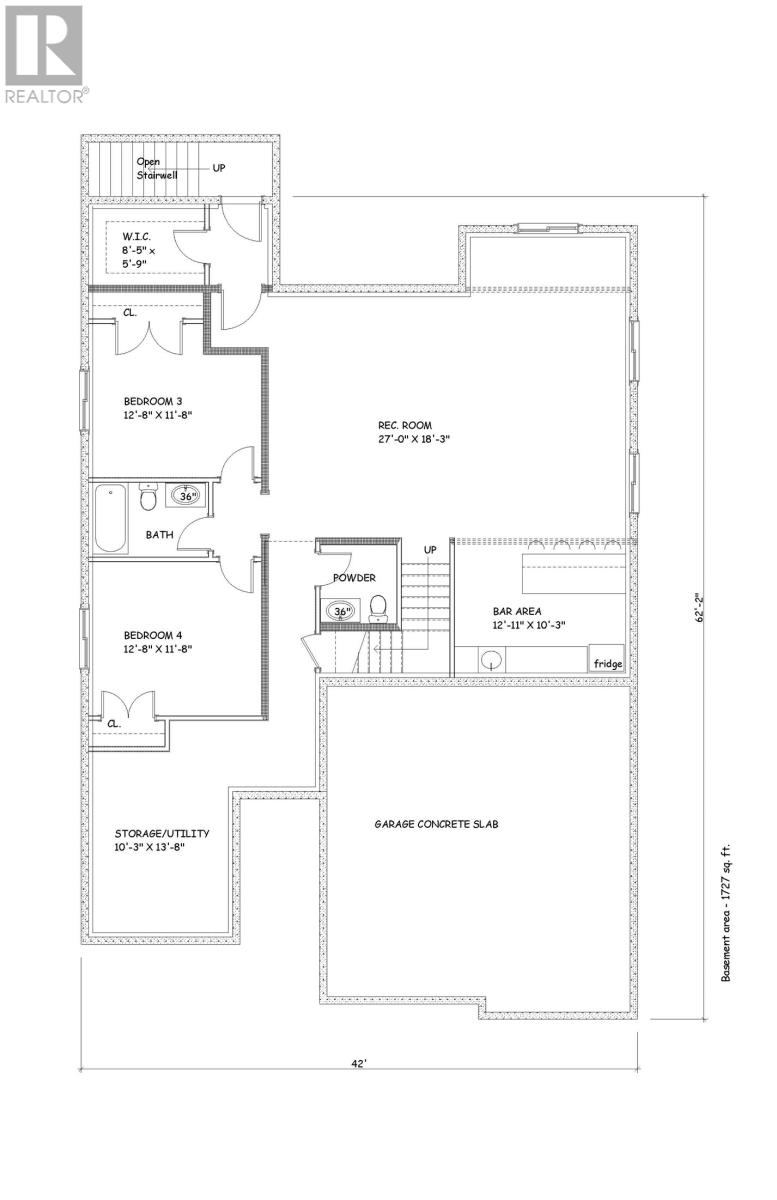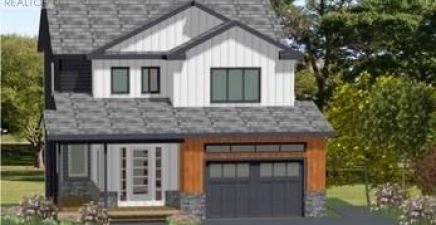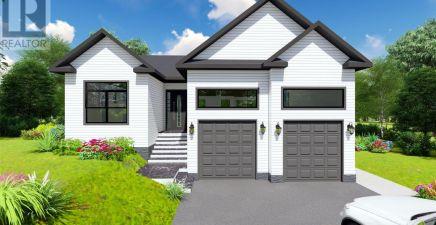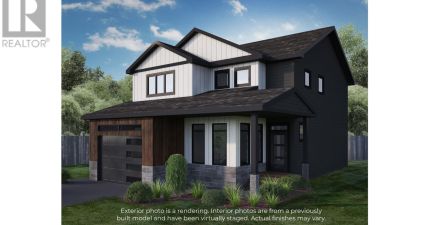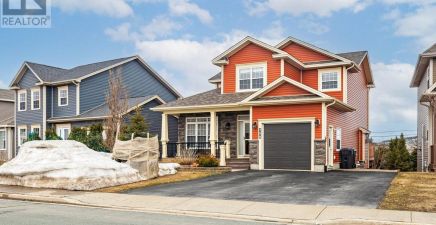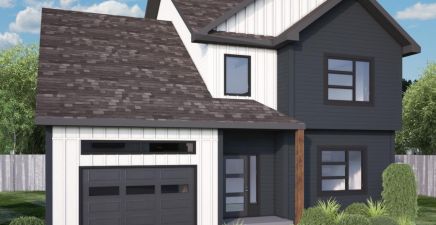Overview
- Single Family
- 4
- 2
- 3060
- 2024
Listed by: Hanlon Realty
Description
Welcome to Topsail on Spruce Hill Road! This remarkable bungalow, situated on an oversized lot, presents a captivating real estate opportunity. This home provides an excellent chance to customize your dream dwelling. This home features covered decks with evening sunsets on the rear deck. Key Features: Kitchen: Upgrade possibilities for $25,000.00 Flooring: Options to enhance flooring for $10,000.00 Lights: Customize lighting for $3,000.00 The versatile floor plan can be modified to accommodate either a 2-bedroom or a 3-bedroom house plan, providing flexibility to suit your preferences and needs. Room measurements are for the 2 bedroom plan floor layout. Explore the potential of turning this property into your ideal home! (id:9704)
Rooms
- Bedroom
- Size: 12`-10"" x 11`-4
- Bedroom
- Size: 12`-10"" x 12`-8
- Not known
- Size: 10`-11"" x 10`-2
- Recreation room
- Size: 25`-0"" x 16`-0""
- Storage
- Size: 10`-3"" x 7`-6""
- Bedroom
- Size: 10`-11"" x 10`-0
- Dining room
- Size: 12`-7"" x 10`-5""
- Ensuite
- Size: 9`-11"" x 8`-9""
- Kitchen
- Size: 12`-10""x11`-3""
- Living room
- Size: 18`-8"" x 14`-3""
- Not known
- Size: 5`-6"" x 4``6""
- Not known
- Size: 22`-0""x 20`-11""
- Porch
- Size: 8`-0"" x 6`-2""
- Primary Bedroom
- Size: 13`-11"" x 13`-0
Details
Updated on 2024-01-24 06:02:17- Year Built:2024
- Zoning Description:House
- Lot Size:134.7`(F) * 163.9`(R) * 144.6`(L) * 35`(R)
Additional details
- Building Type:House
- Floor Space:3060 sqft
- Architectural Style:Bungalow
- Stories:1
- Baths:2
- Half Baths:0
- Bedrooms:4
- Rooms:14
- Flooring Type:Mixed Flooring
- Foundation Type:Concrete
- Sewer:Municipal sewage system
- Cooling Type:Air exchanger
- Heating Type:Baseboard heaters
- Exterior Finish:Wood shingles, Vinyl siding
- Fireplace:Yes
- Construction Style Attachment:Detached
School Zone
| Holy Spirit High | 9 - L3 |
| Villanova Junior High | 7 - 8 |
| Topsail Elementary | K - 6 |
Mortgage Calculator
- Principal & Interest
- Property Tax
- Home Insurance
- PMI

