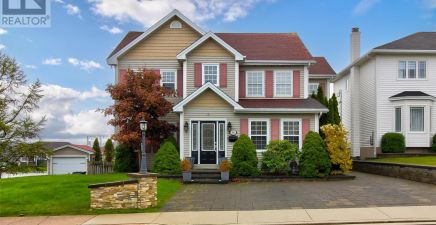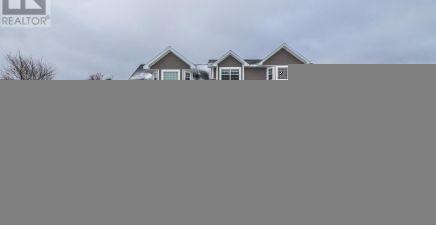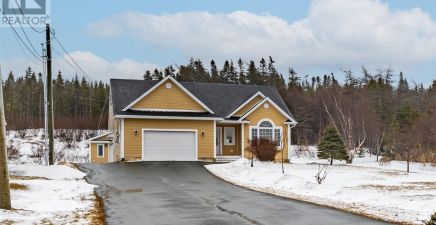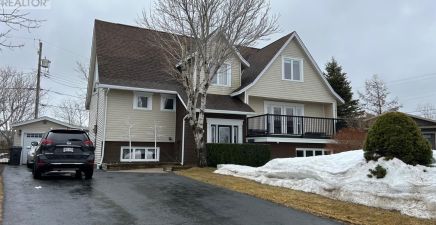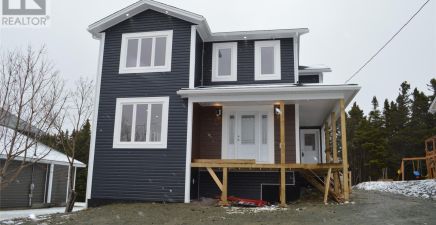Overview
- Single Family
- 3
- 3
- 3042
- 2024
Listed by: Hanlon Realty
Description
Construction has begun by McCrowe Homes on this stunning 2 storey, model home for phase 3 of the Bristol Landing development . The main floor features an open concept floor plan, ideal for entertaining. The kitchen is bright and spacious, has an island with seating as well as a large walk in pantry for all your storage needs. There is a half bath on this floor as well. Upstairs has 3 large bedrooms including a stunning primary bedroom with ensuite and walk in closet. There is also a spacious main bathroom and second floor laundry for your convenience! Allowances include $20,000 for kitchen/vanities/closets, $12,000 flooring, $2500 lighting. The undeveloped basement is waiting for your personal touches. This home is situated on a quiet street in Bay Bulls overlooking a pond and is just 20 minutes from St. Johnâs. Allowances: Cabinetry - $20,000, Flooring - $12,000, Lighting - $2500.00 (id:9704)
Rooms
- Bath (# pieces 1-6)
- Size: 2 pc
- Dining room
- Size: 12 x 9.6
- Kitchen
- Size: 12.10 x 10.4
- Living room
- Size: 16.2 x 14.10
- Not known
- Size: 13.2 x 5.8
- Porch
- Size: 5.3 x 10.8
- Bath (# pieces 1-6)
- Size: 4 pc
- Bedroom
- Size: 10.4 x 12.4
- Bedroom
- Size: 11 x 10.8
- Ensuite
- Size: 5 pc
- Laundry room
- Size: 6 x 8.6
- Primary Bedroom
- Size: 16 x 14.11
Details
Updated on 2024-03-12 06:02:08- Year Built:2024
- Zoning Description:House
- Lot Size:98.43x262.23x62.58x110.91x196.85
Additional details
- Building Type:House
- Floor Space:3042 sqft
- Architectural Style:2 Level
- Stories:2
- Baths:3
- Half Baths:1
- Bedrooms:3
- Rooms:12
- Flooring Type:Laminate, Mixed Flooring
- Foundation Type:Poured Concrete
- Sewer:Septic tank
- Cooling Type:Air exchanger
- Heating:Electric
- Exterior Finish:Vinyl siding
- Construction Style Attachment:Detached
Mortgage Calculator
- Principal & Interest
- Property Tax
- Home Insurance
- PMI








