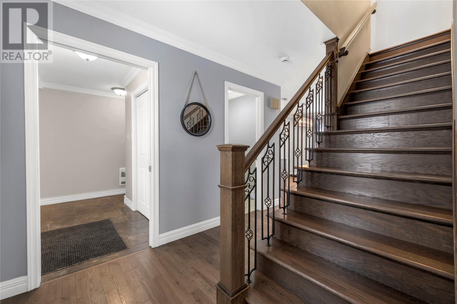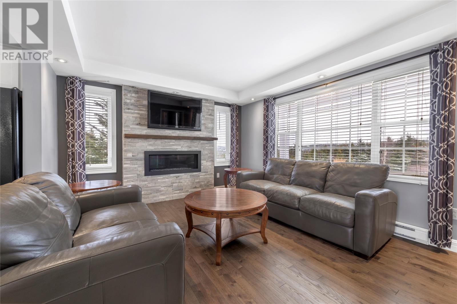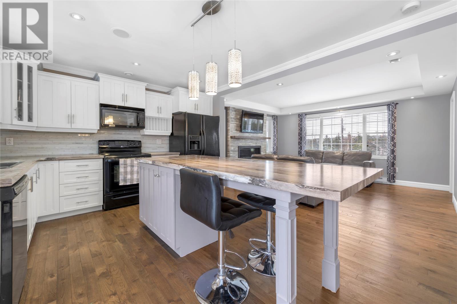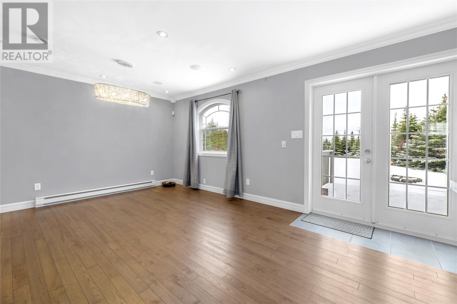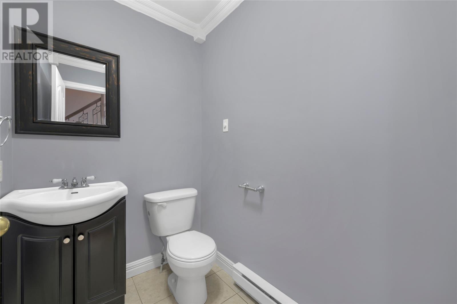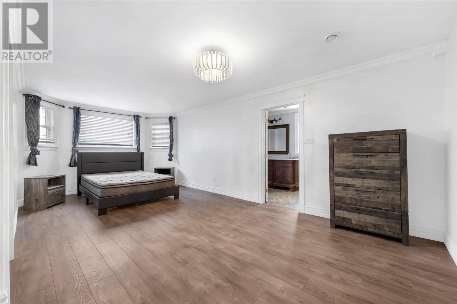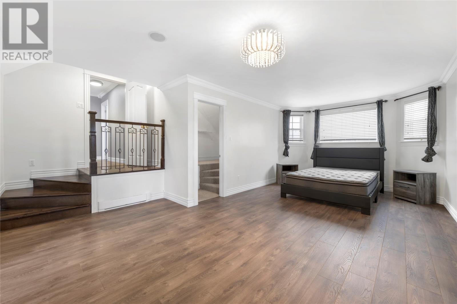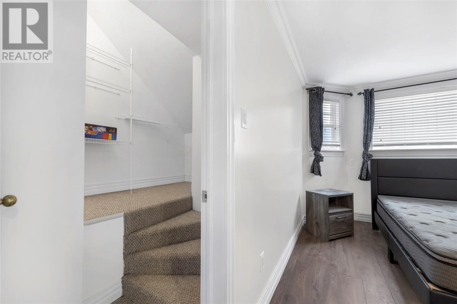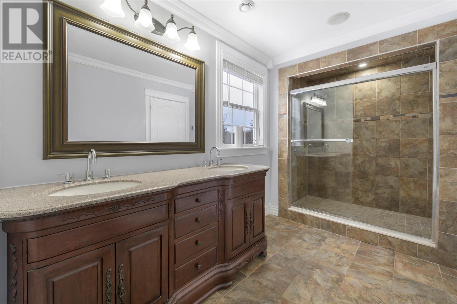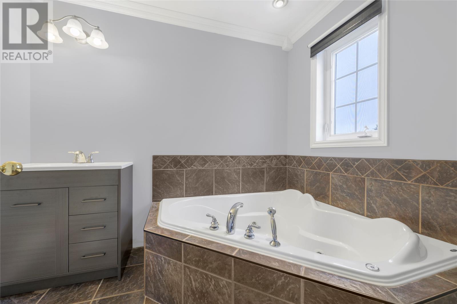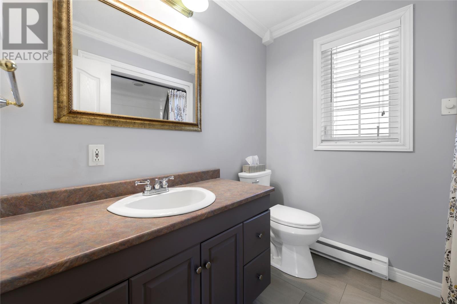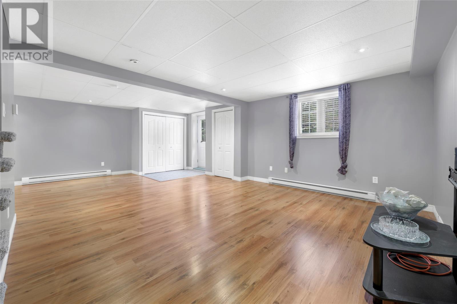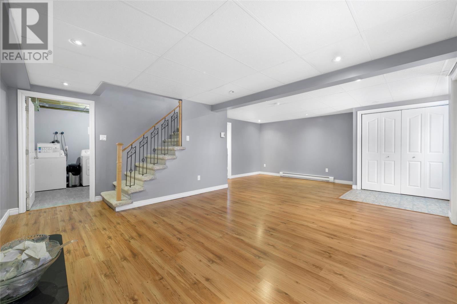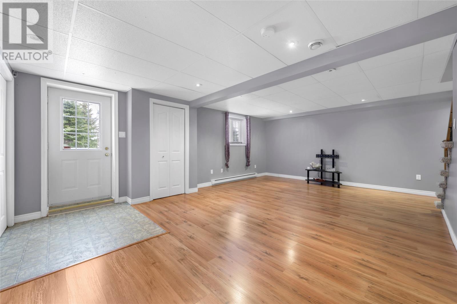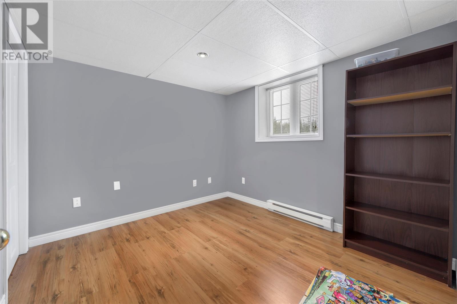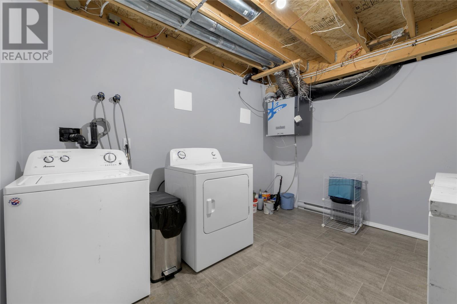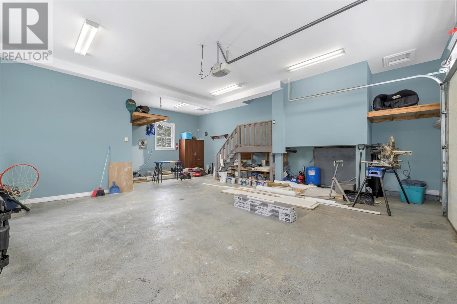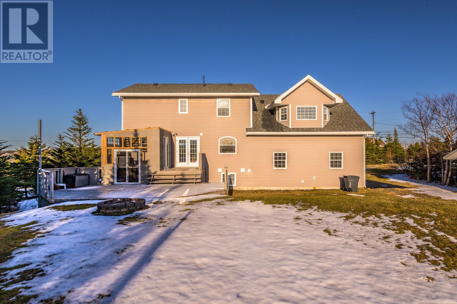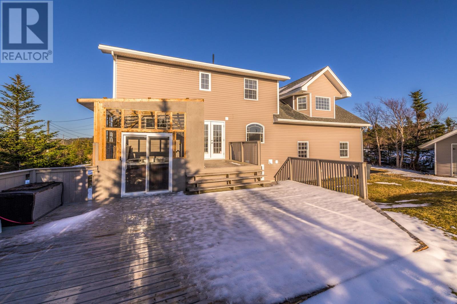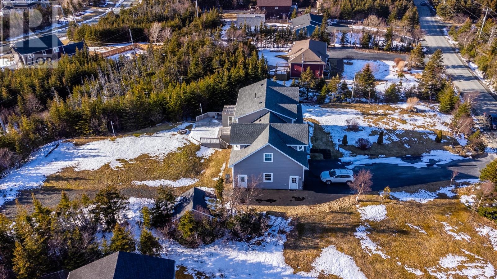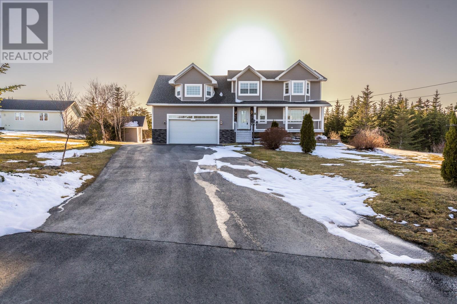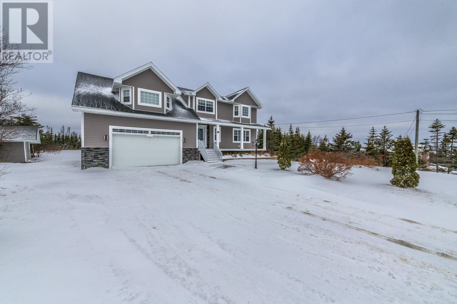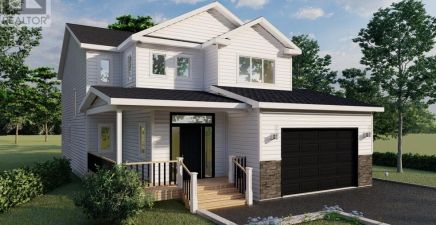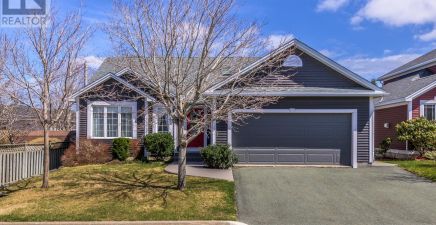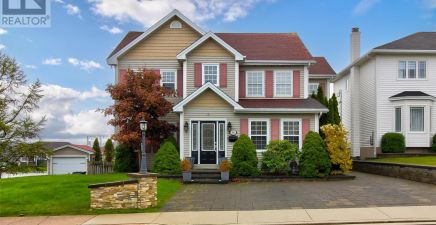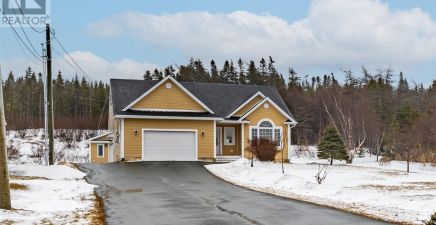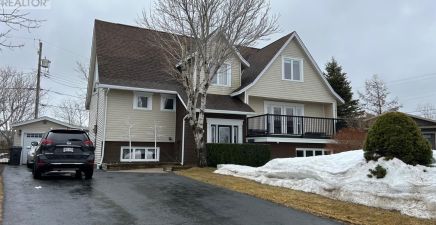Overview
- Single Family
- 5
- 4
- 3240
- 2003
Listed by: eXp Realty
Description
This custom built home is not only stunning but also perfect for growing families who have been searching for an accommodating space to call their own. With 5 bedrooms, including two primary bedrooms with their own ensuites and one with two walk-in closets, there is plenty of room for everyone to have their own space. With a total of 3 full bathrooms and 1 half bathroom, youâll never have to argue over who gets to shower first in the mornings again! On the main floor, you`ll find a spacious living room with a propane fireplace, perfect for those chilly evenings. The kitchen features fresh white cabinets and a large island, creating a bright and inviting atmosphere. The spacious dining room is ideal for hosting gatherings and creating lasting memories. You also have direct access from inside the garage to your home, so no more tracking snow and mud covered boots through your home. The fully developed basement offers a versatile space, including a rec room, laundry facilities, and an additional bedroom. One of the highlights of this home is the hot tub room, conveniently attached to the back deck, allowing you to relax and unwind in privacy. Situated on a 3/4 acre lot, this property offers a large shed for extra storage and a very private backyard with rear drive-in access. This house offers the space and room to grow that you`ve been searching for. (id:9704)
Rooms
- Bedroom
- Size: 9.6 x 9.1
- Recreation room
- Size: 18 x 23
- Bath (# pieces 1-6)
- Size: half
- Dining room
- Size: 14 x 13
- Kitchen
- Size: 15 x 12
- Living room
- Size: 15 x 12
- Bath (# pieces 1-6)
- Size: full
- Bedroom
- Size: 11.9 x 9
- Bedroom
- Size: 10.2 x 10.3
- Ensuite
- Size: full
- Ensuite
- Size: full
- Primary Bedroom
- Size: 11.5 x 22
- Primary Bedroom
- Size: 19.9 x 16.3
Details
Updated on 2024-05-07 06:02:12- Year Built:2003
- Appliances:Dishwasher, Refrigerator, Stove, Washer, Dryer
- Zoning Description:House
- Lot Size:3/4 Acre
Additional details
- Building Type:House
- Floor Space:3240 sqft
- Architectural Style:2 Level
- Stories:2
- Baths:4
- Half Baths:1
- Bedrooms:5
- Rooms:13
- Flooring Type:Ceramic Tile, Hardwood, Laminate, Mixed Flooring
- Foundation Type:Concrete
- Sewer:Septic tank
- Heating:Electric, Propane
- Exterior Finish:Wood shingles, Vinyl siding
- Fireplace:Yes
- Construction Style Attachment:Detached
Mortgage Calculator
- Principal & Interest
- Property Tax
- Home Insurance
- PMI
360° Virtual Tour
Listing History
| 2018-05-04 | $534,868 | 2018-01-10 | $549,900 | 2017-11-29 | $573,200 | 2017-11-01 | $549,900 |


