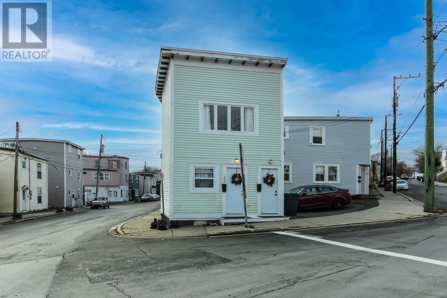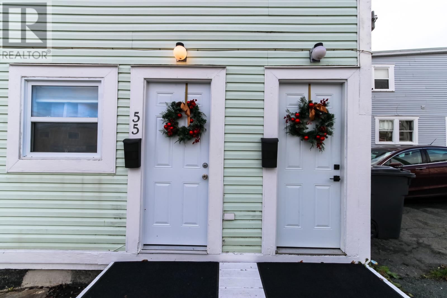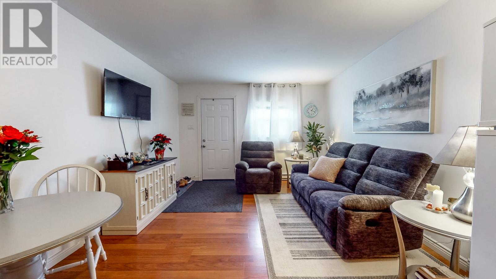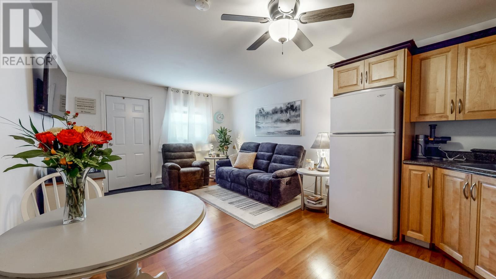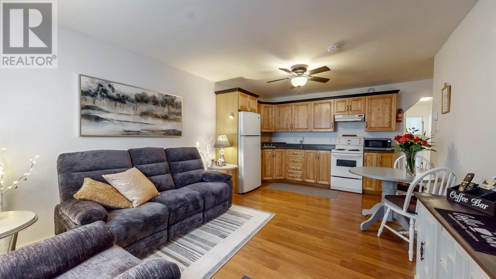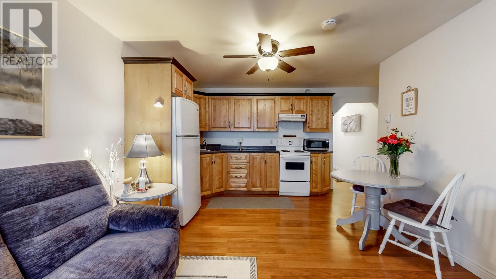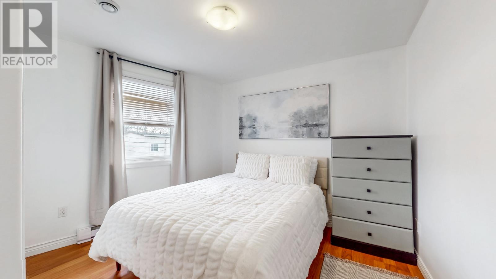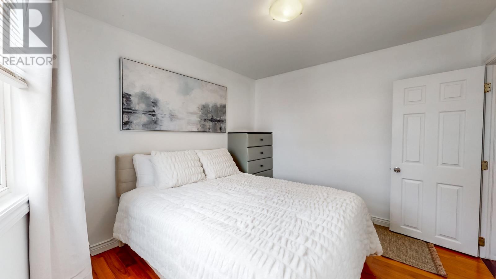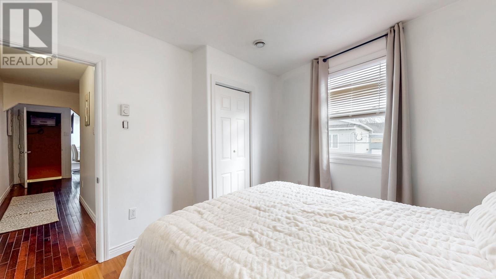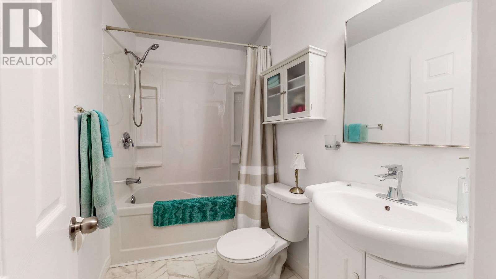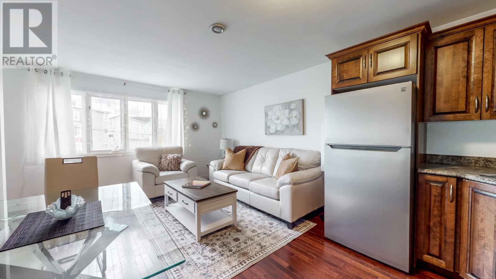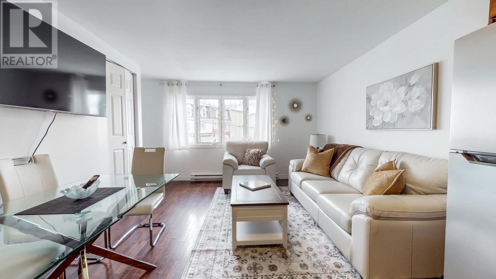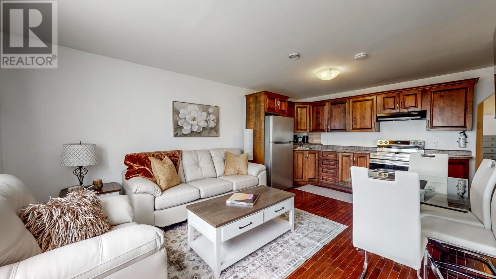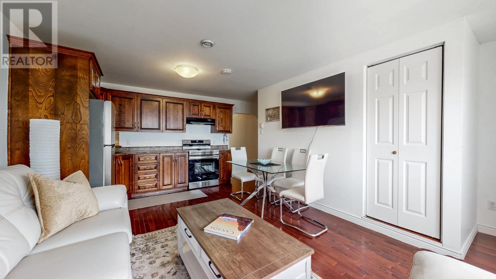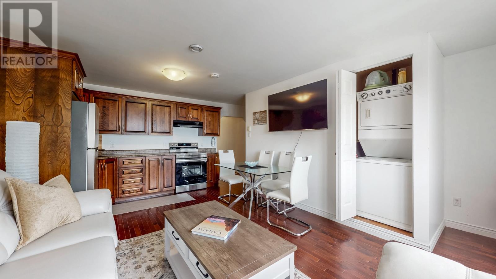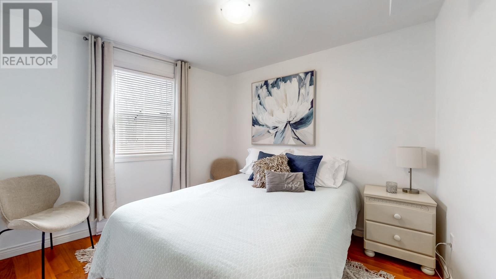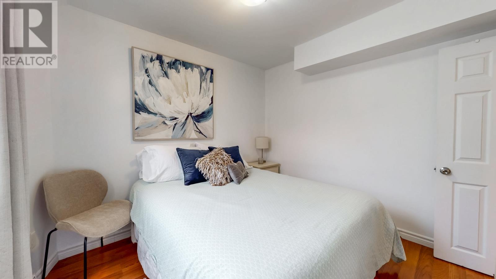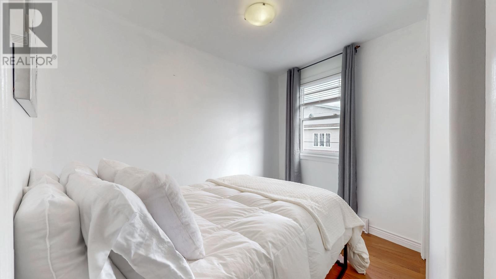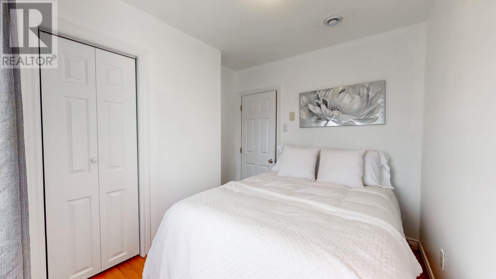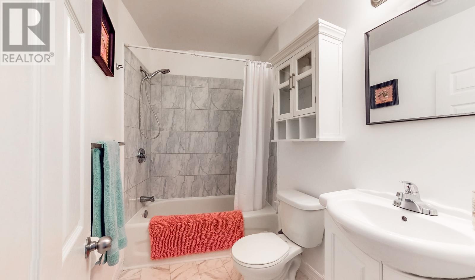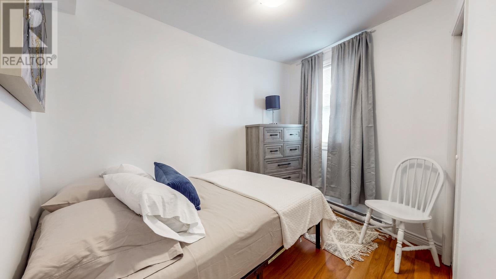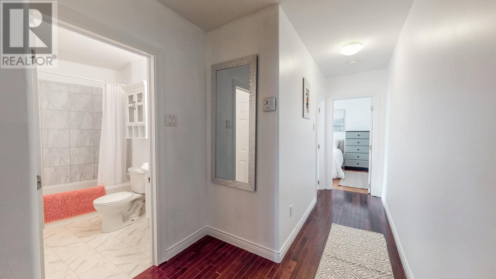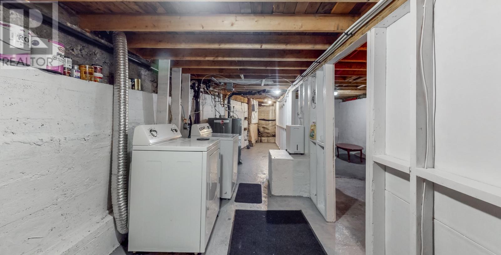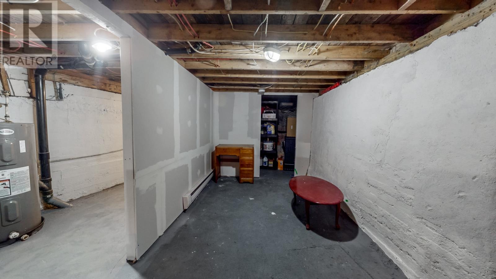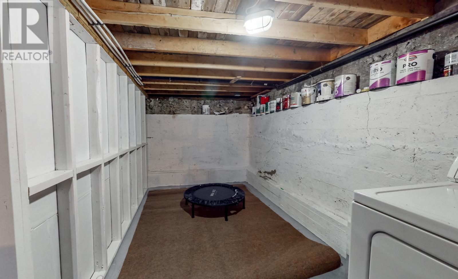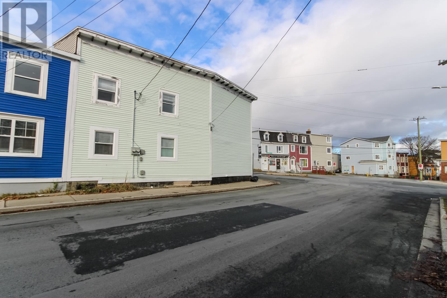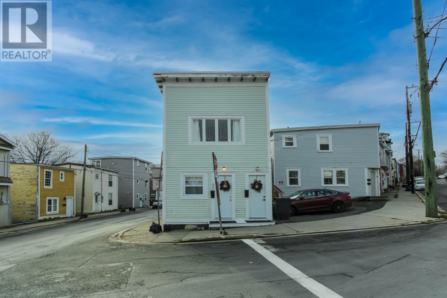Overview
- Single Family
- 4
- 2
- 1950
- 1928
Listed by: BlueKey Realty Inc.
Description
Enjoy vibrant Downtown living with this amazing property that offers walkable access to shopping, pubs, heritage sites, George Street, a modern sleek coffee shop located a few doors away, bus ride to Munn & shopping malls. Upon entering this 2 unit home you will automatically experience the wow factor, renovated in 2010, it has been meticulously maintained with modern paint colors, updated flooring, stylish bathrooms & kitchen cabinets. Main unit offers 2 bedrooms 1 bathroom, laminate floors, a basement area for storage. The 2nd floor unit offers 2 bedrooms, 1 bathroom & hardwood floors. Additional highlights include, laundry in both units, 2 HRV units, two meters, two hot water boilers, street parking with permit for Zone 5. This property is an excellent opportunity for the investor & would make a spectacular Airbnb. All measurements to be verified by purchaser. No conveyance of any written offers prior to 12:00 noon on Monday Dec 1st 2025, all offers to remain open for acceptance until 5:00 pm on Dec 1 2025. (id:9704)
Rooms
- Bath (# pieces 1-6)
- Size: 4 PC
- Bedroom
- Size: 7.5 x 9.5
- Kitchen
- Size: 9.5 x 12
- Living room
- Size: 9.5 x 12
- Primary Bedroom
- Size: 10 x 11
- Bath (# pieces 1-6)
- Size: 4 Piece
- Bedroom
- Size: 7.5 x 9.5
- Kitchen
- Size: 9 x 12
- Living room
- Size: 10 x 12
- Primary Bedroom
- Size: 9.5 x 11
Details
Updated on 2025-11-27 13:11:07- Year Built:1928
- Appliances:Refrigerator, Stove, Washer, Dryer
- Zoning Description:Two Apartment House
- Lot Size:17 x 43
Additional details
- Building Type:Two Apartment House
- Floor Space:1950 sqft
- Baths:2
- Half Baths:0
- Bedrooms:4
- Rooms:10
- Flooring Type:Hardwood, Laminate, Mixed Flooring
- Foundation Type:Concrete
- Sewer:Municipal sewage system
- Cooling Type:Air exchanger
- Heating:Electric
- Exterior Finish:Vinyl siding
- Construction Style Attachment:Semi-detached
Mortgage Calculator
- Principal & Interest
- Property Tax
- Home Insurance
- PMI
Listing History
| 2015-07-23 | $239,900 | 2015-07-18 | $244,900 | 2015-04-12 | $244,900 |
