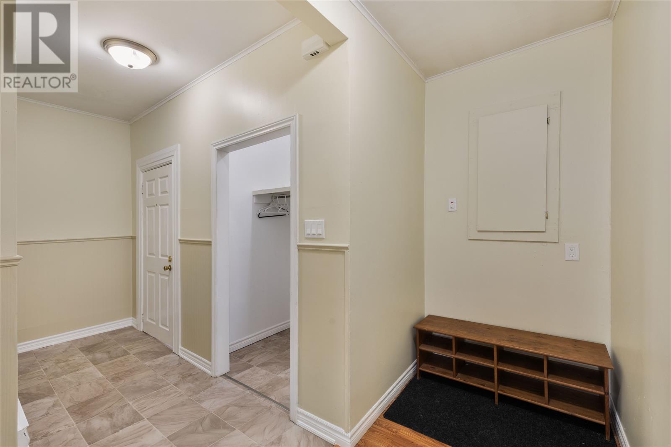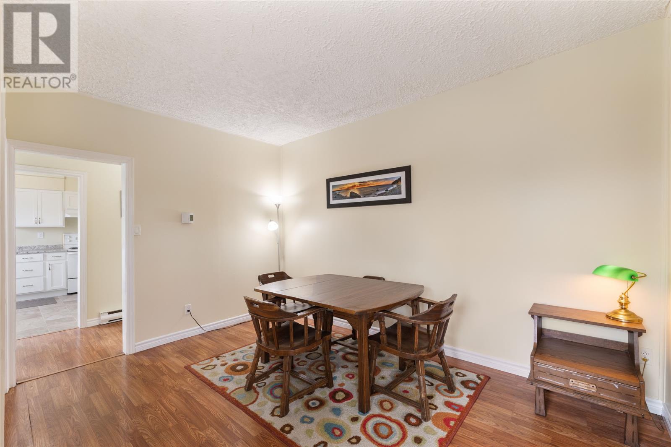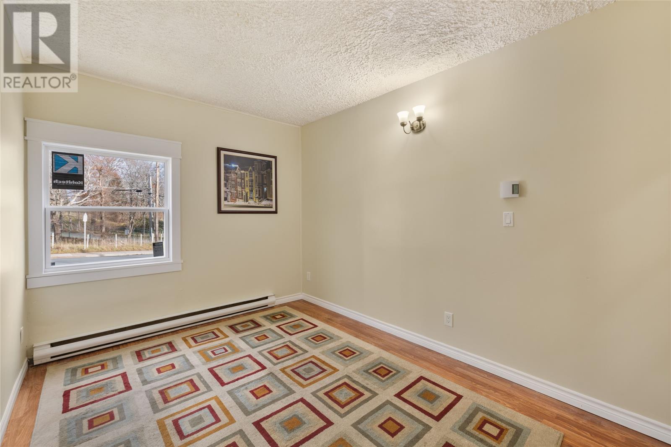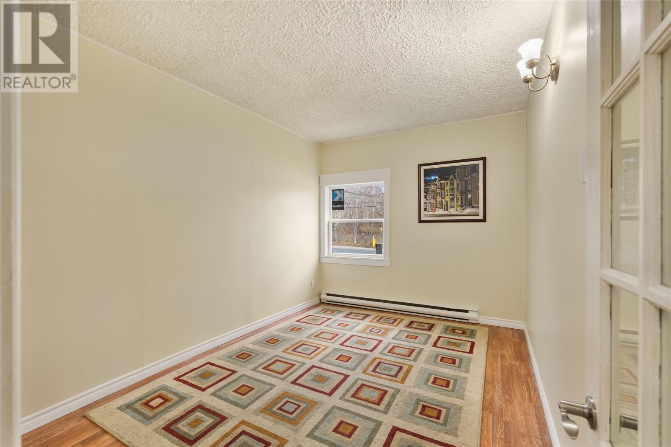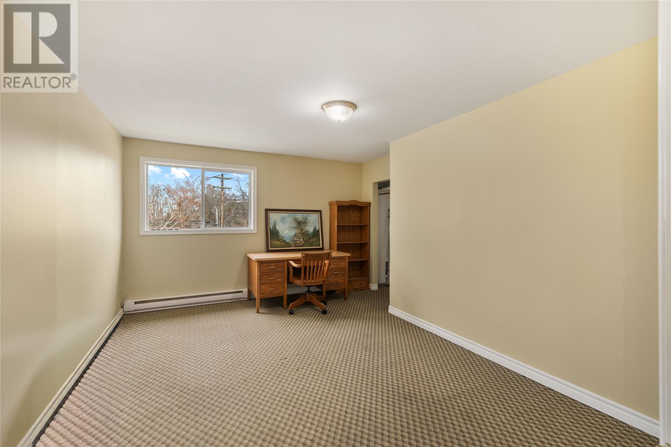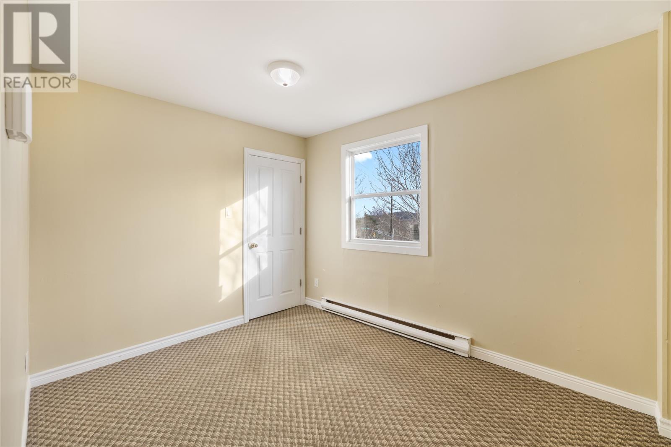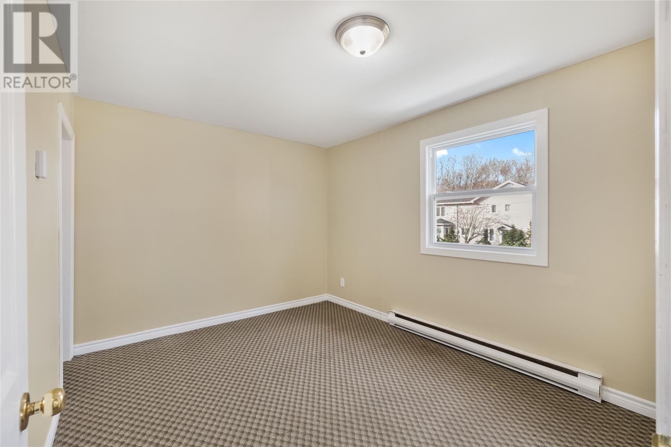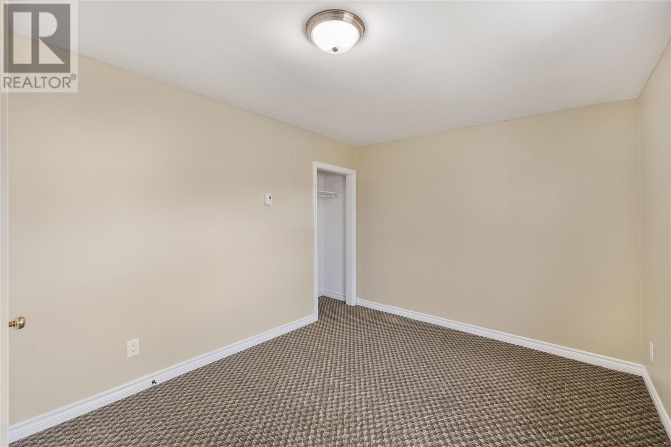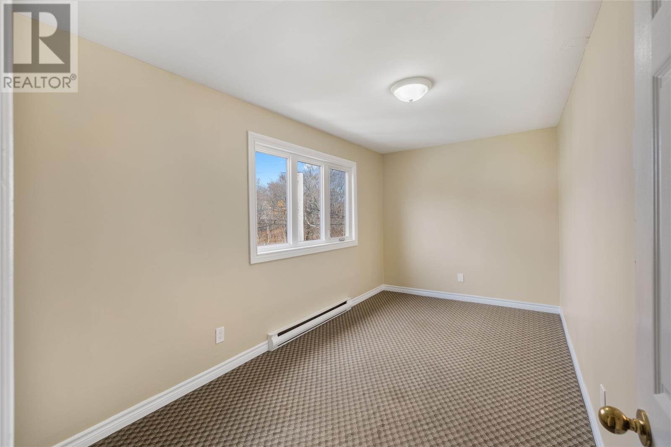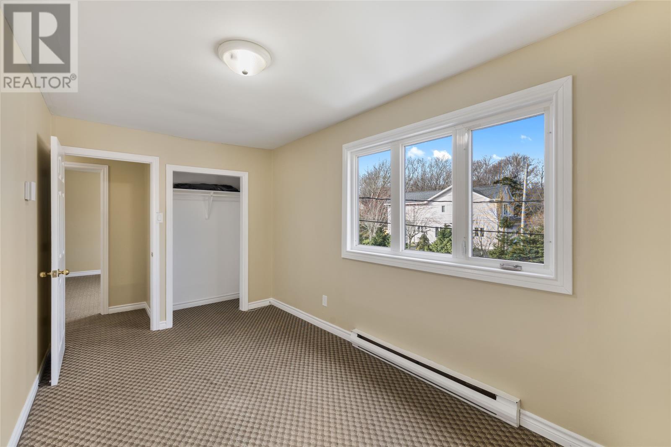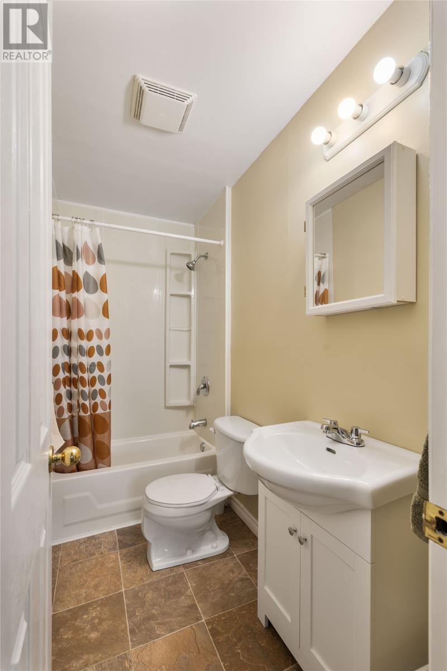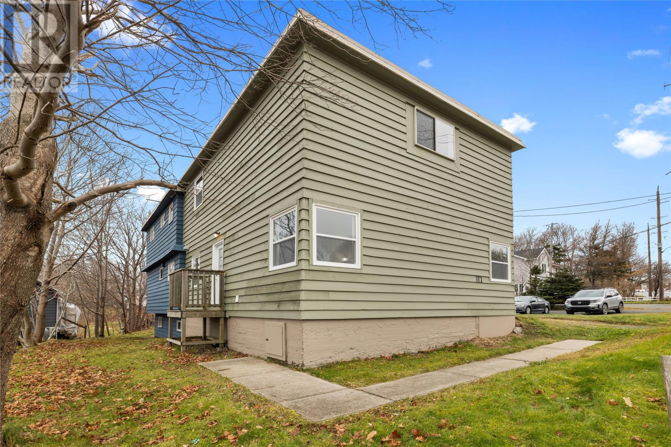Overview
- Single Family
- 8
- 4
- 3298
- 1950
Listed by: BlueKey Realty Inc.
Description
117 & 121 Portugal Cove Road - A Rare East End Opportunity Introducing an exceptional offering in one of the most sought-after corridors of the East End: 117, 117A, and 121 Portugal Cove Road. 117 & 117A present as a duplex, yet function as a true two-apartment property that`s ideal for investors, multi-generational living, or anyone looking to live comfortably in one unit while the second helps pay the bills. Both have been pre-inspected, removing the mystery and giving buyers a head start on confidence. Next door, 121 Portugal Cove Road adds a remarkable bonus: a potential building lot, offering scope for future development in an area where opportunities like this are few and far between. Whether you build now, bank the land, or simply enjoy the flexibility it gives you, the long-term upside is tremendous. Purchasers are responsible for any additional permits or HST if applicable. With strong rental appeal, solid inspection reports, and valuable expansion potential, the combined properties offer one of the most versatile packages currently on the market and all in a location where demand never seems to take a day off. Viewings are by private appointment only, with one exception: 117 Portugal Cove Road will be open to the public on Saturday, 29th November, from 12â2pm. Realtors® and the public are welcome. A rare offering. A prime location. A future full of options. Letâs just say the potential here isnât merely good - itâs off the charts. A quick closing is preferred!! As per the sellerâs direction, no conveyance of offers will occur before Tuesday, December 2 at 1:00 PM. All offers please remain open until 5:30 PM. (id:9704)
Rooms
- Not known
- Size: 11.2 x 10
- Not known
- Size: 11.2 x 10
- Not known
- Size: 11.2 x 11.2
- Bath (# pieces 1-6)
- Size: 2pc
- Bath (# pieces 1-6)
- Size: 4PC
- Dining room
- Size: 13.3 x 11
- Kitchen
- Size: 10.3 x 9.3
- Living room
- Size: 9.5 x 13.2
- Not known
- Size: 24.3 x 11.6
- Not known
- Size: 8.8 x 15.9
- Not known
- Size: 8 x 3.9
- Porch
- Size: 5.3 x 3
- Bedroom
- Size: 10 x 12.6
- Bedroom
- Size: 12 x 12.6
- Bedroom
- Size: 10 x 10.3
- Bedroom
- Size: 14 x 6
- Bedroom
- Size: 15 x 8
- Bedroom
- Size: 12 x 9.8
- Bedroom
- Size: 15.6 x 11
- Bedroom
- Size: 11.6 x 9
Details
Updated on 2025-11-27 13:11:02- Year Built:1950
- Appliances:Dishwasher, Refrigerator, Washer, Dryer
- Zoning Description:Two Apartment House
- Lot Size:100 x 118
Additional details
- Building Type:Two Apartment House
- Floor Space:3298 sqft
- Architectural Style:2 Level
- Baths:4
- Half Baths:1
- Bedrooms:8
- Rooms:20
- Flooring Type:Carpeted, Mixed Flooring
- Sewer:Municipal sewage system
- Heating Type:Baseboard heaters
- Heating:Electric
- Exterior Finish:Other
- Construction Style Attachment:Semi-detached
Mortgage Calculator
- Principal & Interest
- Property Tax
- Home Insurance
- PMI





