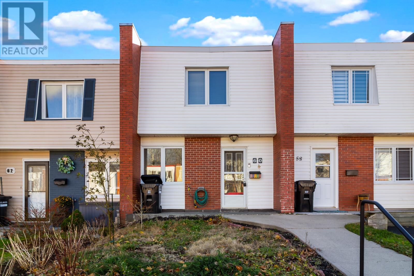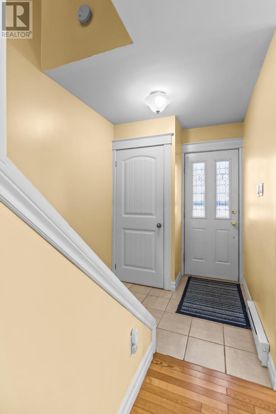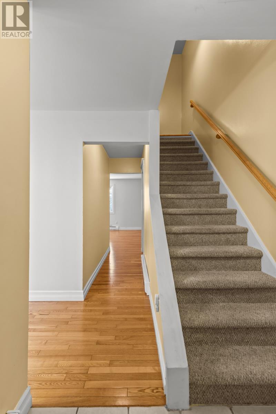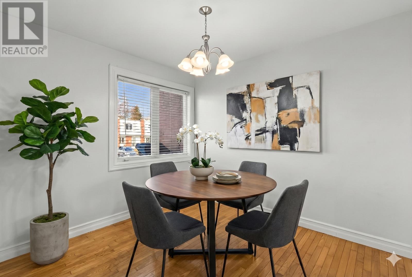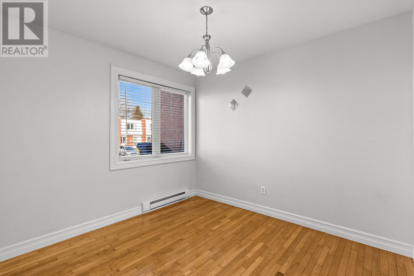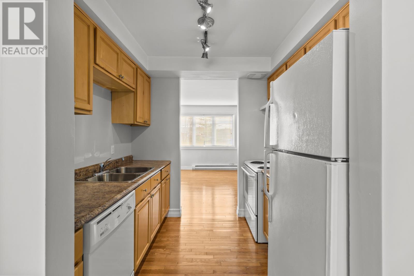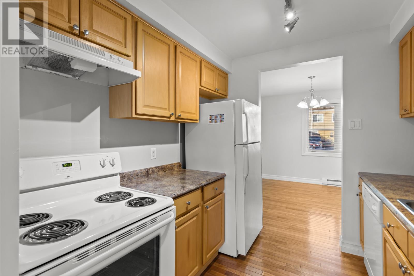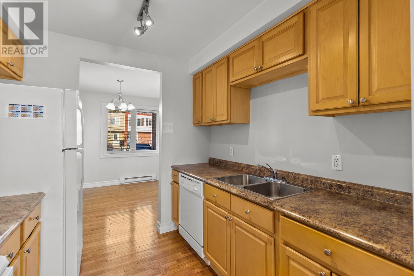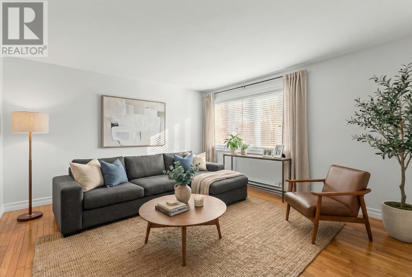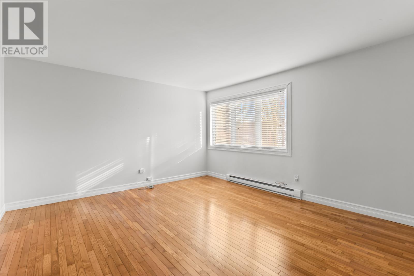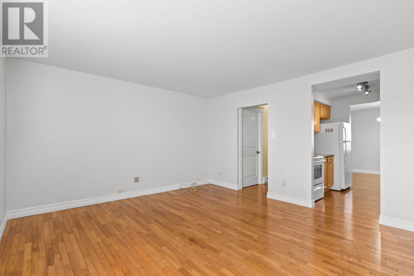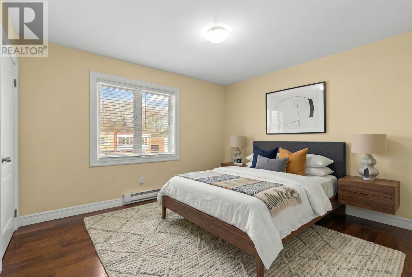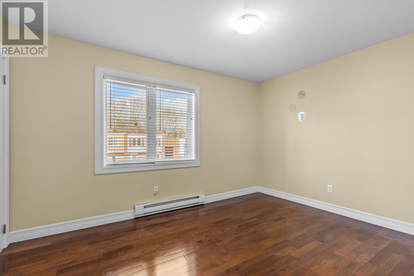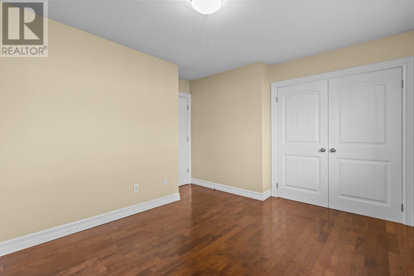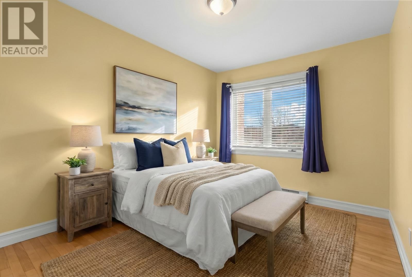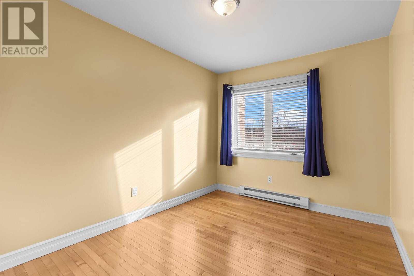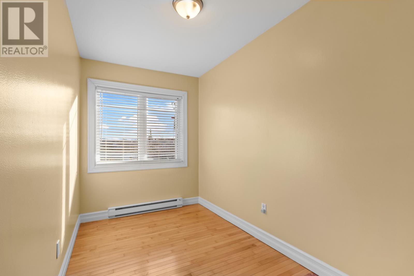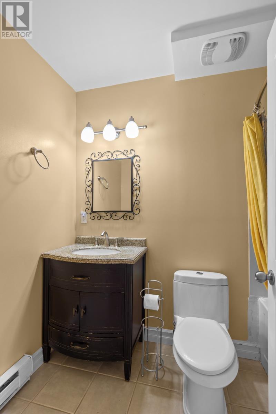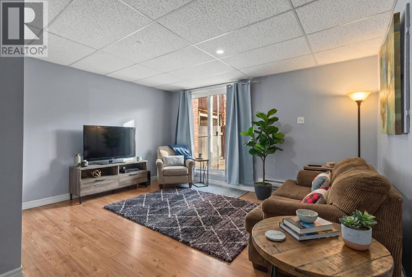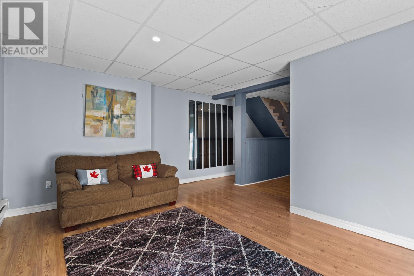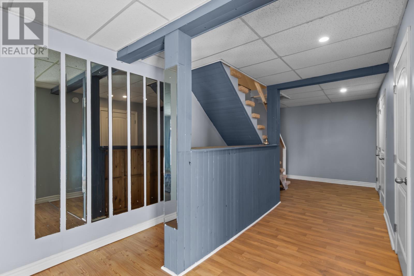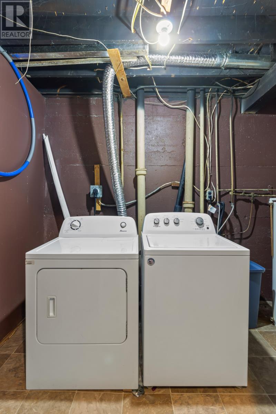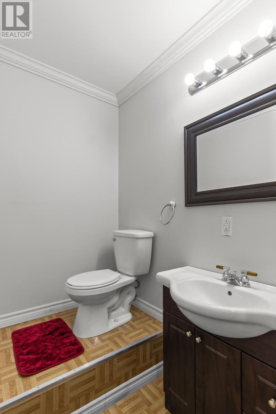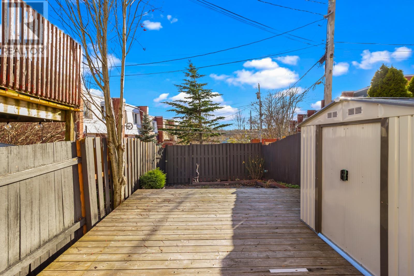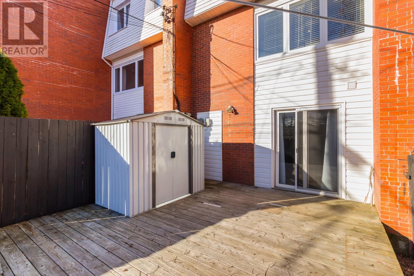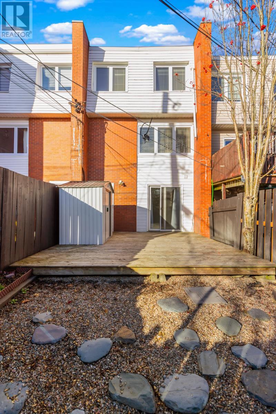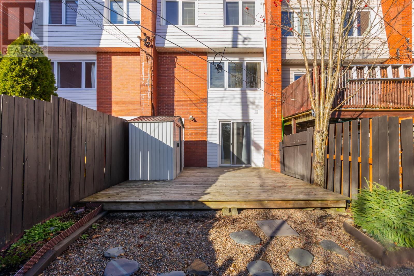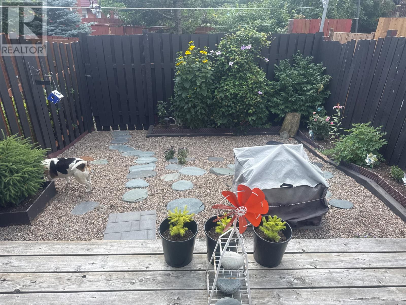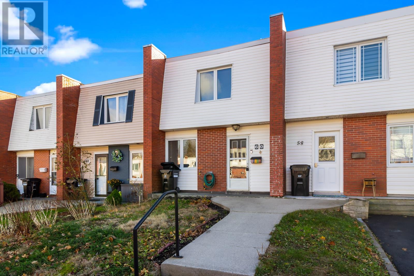Overview
- Single Family
- 3
- 2
- 1680
- 1971
Listed by: 3% Realty East Coast
Description
Looking for affordable, low-maintenance living? Welcome to 60 Lester, a condo that offers incredible value without compromising on comfort. With condo fees at just $120/monthâcovering snow clearing and common-area maintenanceâthis home makes easy living truly effortless. Beautifully cared for and in fantastic condition, this property features modern, neutral tones throughout. The main floor boasts hardwood floors, a bright galley kitchen, and a spacious living room filled with natural light from large windows. Upstairs offers a well-kept main bathroom, a generously sized primary bedroom, and two additional bedroomsâperfect for family, guests, or a home office. The developed basement adds even more functional space with a cozy rec room, half bath, and laundry area. From the rec room, step out to the lovely backyard complete with a storage shed for all your extra essentials. If youâre seeking a worry-free home thatâs move-in ready and budget-friendly, this is the one. As per Seller Direction there will be no conveyance of offers prior to 1pm December 1st, all offers to be left open for consideration until 4pm December 1st (id:9704)
Rooms
- Bath (# pieces 1-6)
- Size: 2 pcs
- Laundry room
- Size: 5.6 x 4.8
- Recreation room
- Size: 15.4 x 21.11
- Dining room
- Size: 8.9 x 9.3
- Kitchen
- Size: 8.9 x 8.2
- Living room
- Size: 15.3 x 13.5
- Bath (# pieces 1-6)
- Size: 4 pcs
- Bedroom
- Size: 8.6 x 13.5
- Bedroom
- Size: 6.6 x 13.5
- Primary Bedroom
- Size: 12.11 x 12.2
Details
Updated on 2025-12-04 16:10:22- Year Built:1971
- Appliances:Dishwasher
- Zoning Description:House
- Lot Size:20 x 100
Additional details
- Building Type:House
- Floor Space:1680 sqft
- Stories:1
- Baths:2
- Half Baths:1
- Bedrooms:3
- Rooms:10
- Flooring Type:Hardwood, Mixed Flooring
- Sewer:Municipal sewage system
- Heating:Electric
- Exterior Finish:Brick, Vinyl siding
- Construction Style Attachment:Attached
Mortgage Calculator
- Principal & Interest
- Property Tax
- Home Insurance
- PMI
Listing History
| 2019-05-17 | $169,900 | 2019-03-21 | $175,000 |
