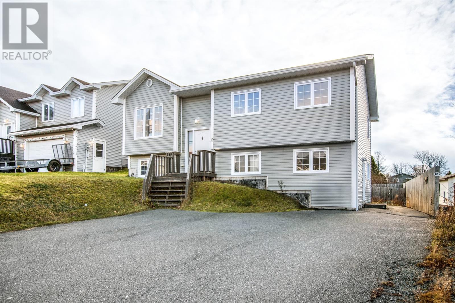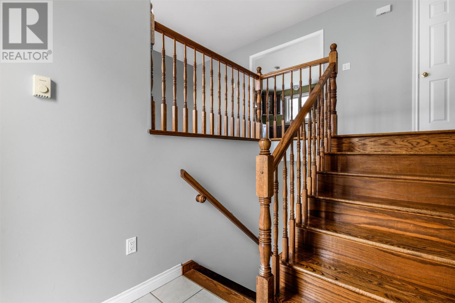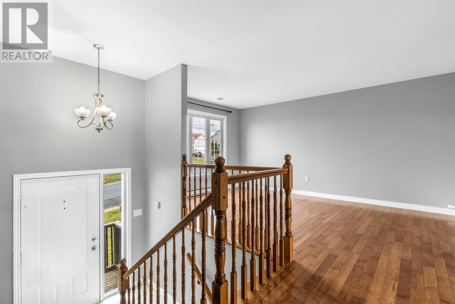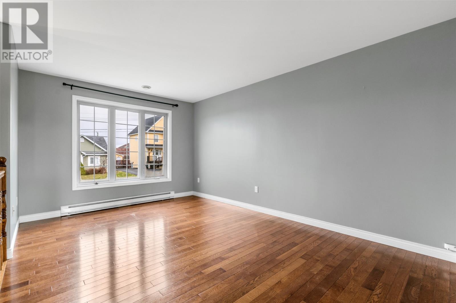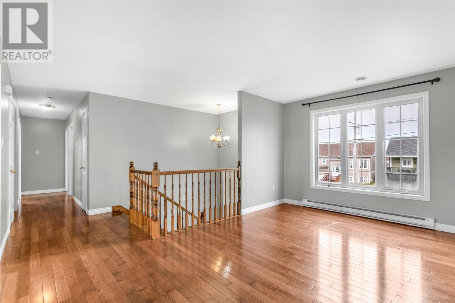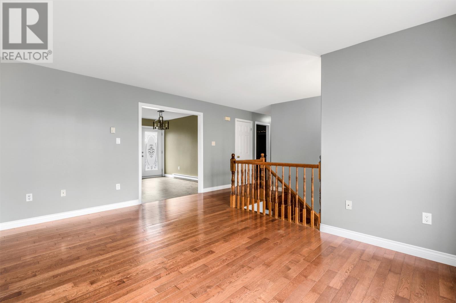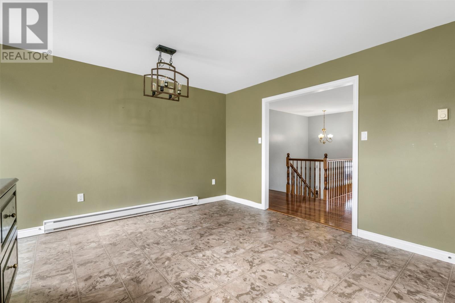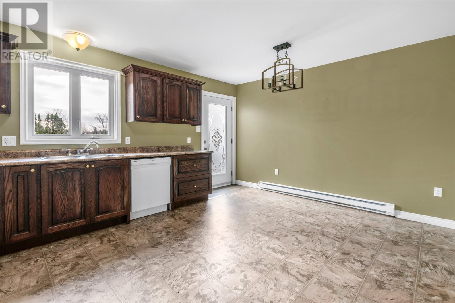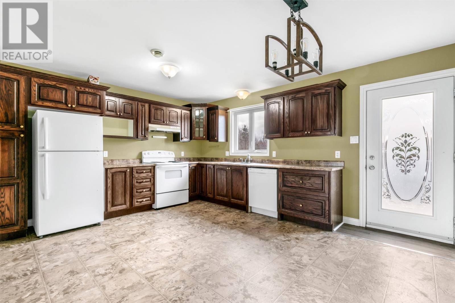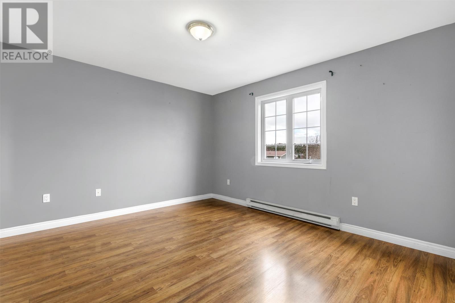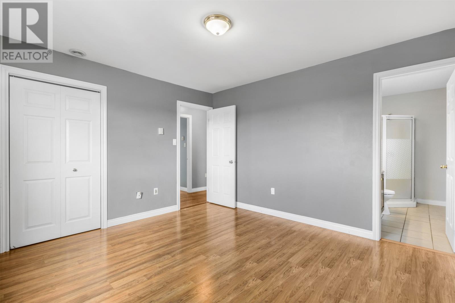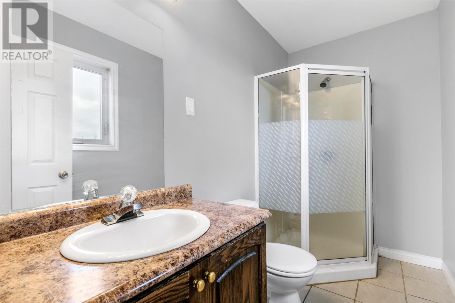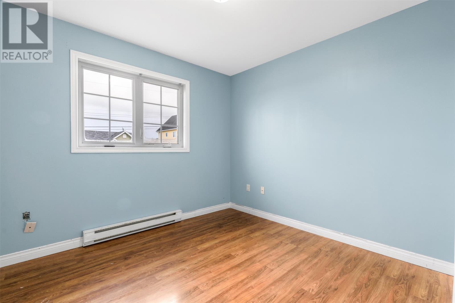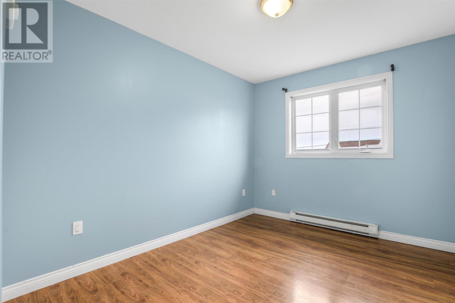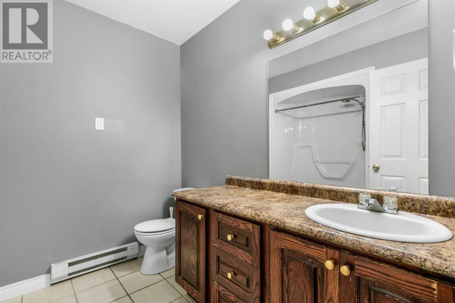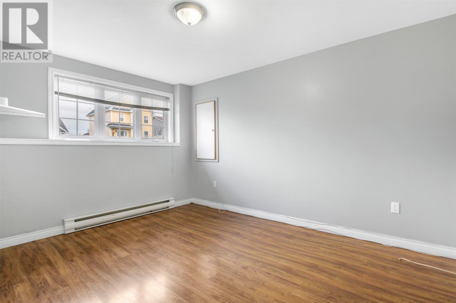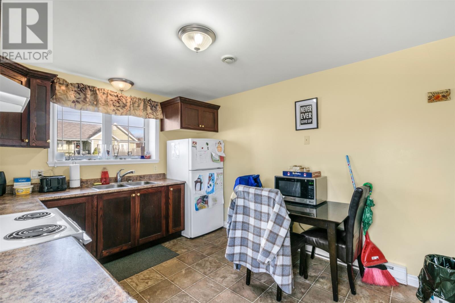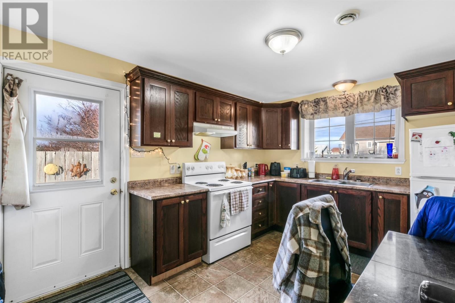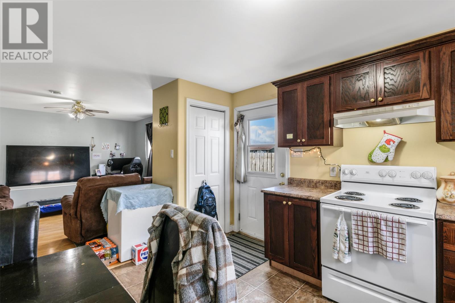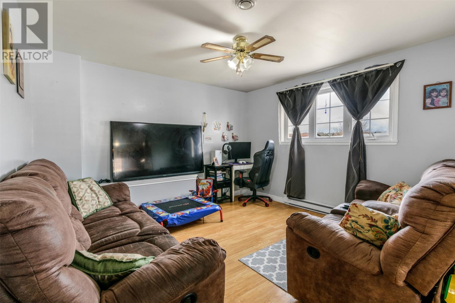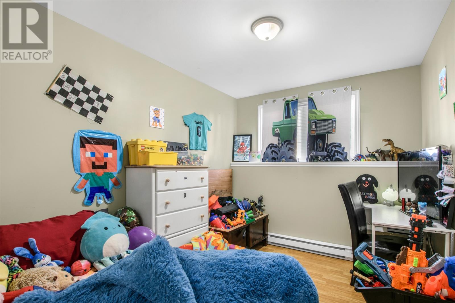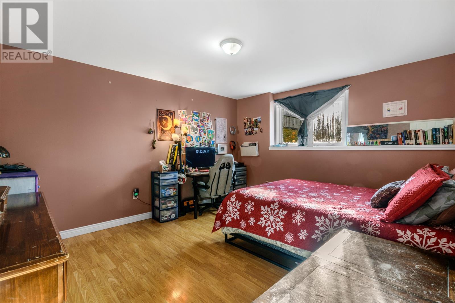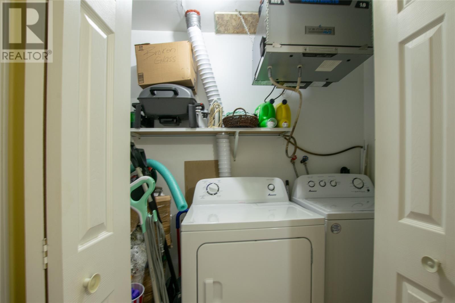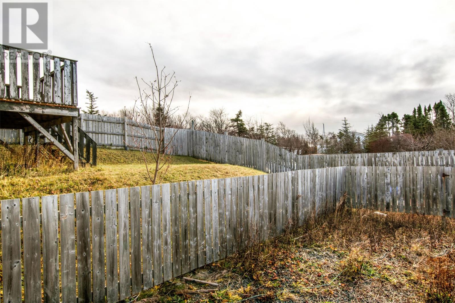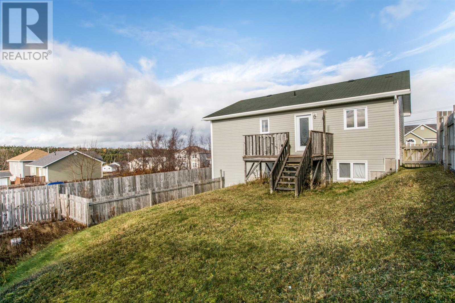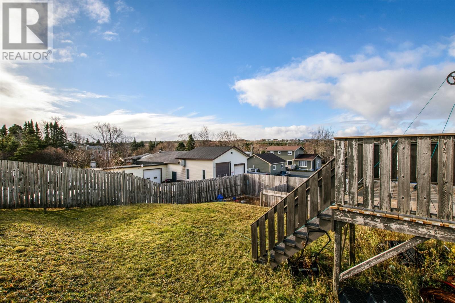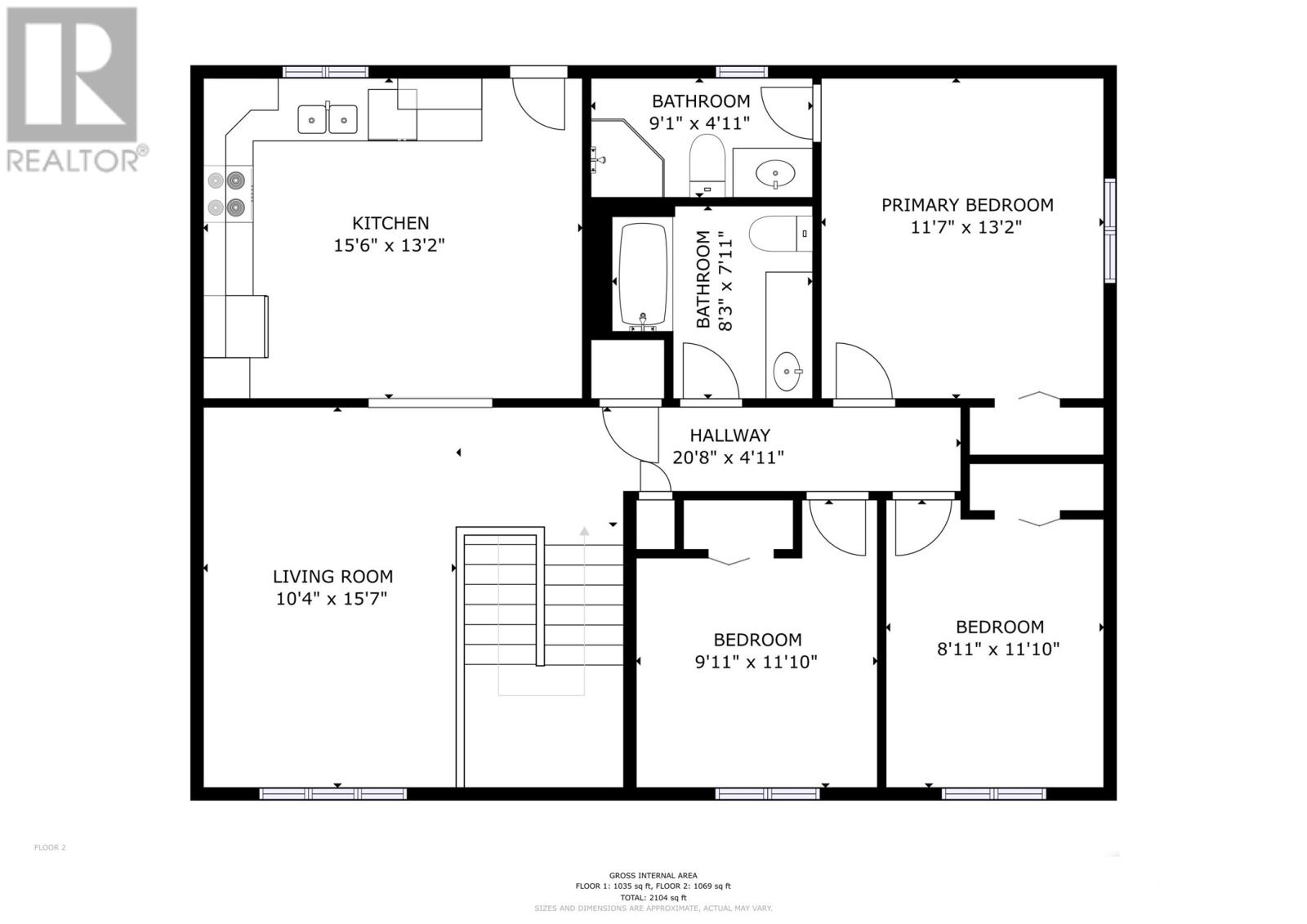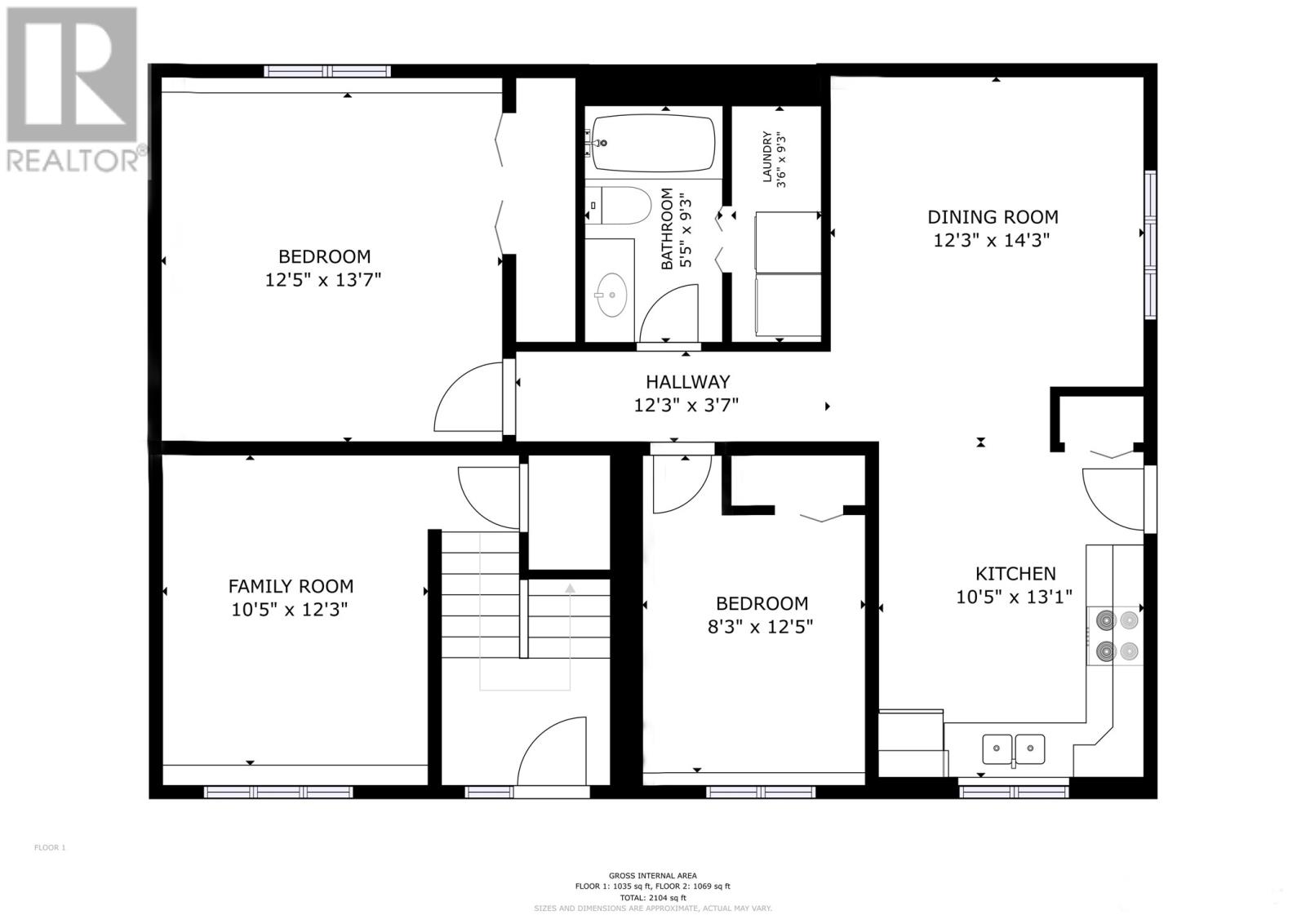Overview
- Single Family
- 5
- 3
- 2104
- 2007
Listed by: RE/MAX Infinity Realty Inc. - Sheraton Hotel
Description
Welcome to this well-kept registered two-apartment home located in the highly sought-after Venice Heights development in beautiful Conception Bay South. Ideally situated on a quiet cul-de-sac, this spacious and versatile property offers an excellent opportunity for both homeowners and investors alike. The vacant main unit spans the upper level and features a bright, functional layout. It includes a generous living room, an eat-in kitchen with quality cabinetry and direct access to the rear patio, and three spacious bedroomsâincluding a comfortable primary bedroom with ensuite. A full main bathroom and a rec room located on the lower level complete this welcoming space. The grade-level two-bedroom apartment is bright and inviting, offering a well-designed living room, an eat-in kitchen, two comfortable bedrooms, and a full bathroom with in-unit laundry closet. This unit is occupied by an excellent long-term tenant paying $1,200 POU, with a lease in place from December 1, 2025 to November 30, 2026. Outside, the property features a large fenced rear yard, with a dedicated outdoor area for the apartment. Additional highlights include separate electrical meters, independent air exchangers for each unit, separate laundry hook up, and ample parking for multi-car use, enhancing comfort and efficiency. Whether you`re a homeowner looking to offset your mortgage with dependable rental income, or a savvy investor seeking a turnkey opportunity in a prime location, this property is an exceptional find.No conveyance of offers until Wednesday, December 3 @ 12:00pm (noon) and left open for acceptance until 5:00pm the same date. (id:9704)
Rooms
- Bath (# pieces 1-6)
- Size: 5.5x9.3
- Family room
- Size: 10.5x12.3
- Not known
- Size: 10.5x13.1
- Not known
- Size: 12.3x14.3
- Not known
- Size: 8.3x12.5
- Not known
- Size: 12.5x13.7
- Not known
- Size: 3.6x9.3
- Bath (# pieces 1-6)
- Size: 8.3x7.11 4pc
- Bedroom
- Size: 8.11x11.10
- Bedroom
- Size: 9.11x11.10
- Ensuite
- Size: 9.1x4.11 3pc
- Kitchen
- Size: 15.6x13.2
- Living room
- Size: 10.4x15.7
- Primary Bedroom
- Size: 11.7x13.2
Details
Updated on 2025-11-26 20:12:10- Year Built:2007
- Zoning Description:Two Apartment House
- Lot Size:49x104
- Amenities:Recreation, Shopping
Additional details
- Building Type:Two Apartment House
- Floor Space:2104 sqft
- Baths:3
- Half Baths:0
- Bedrooms:5
- Rooms:14
- Flooring Type:Mixed Flooring
- Construction Style:Split level
- Foundation Type:Concrete
- Sewer:Municipal sewage system
- Heating Type:Baseboard heaters
- Heating:Electric
- Exterior Finish:Vinyl siding
- Construction Style Attachment:Detached
Mortgage Calculator
- Principal & Interest
- Property Tax
- Home Insurance
- PMI

