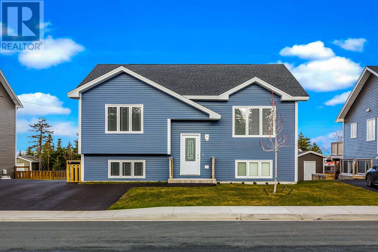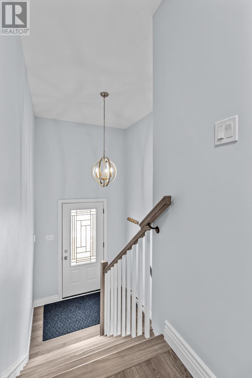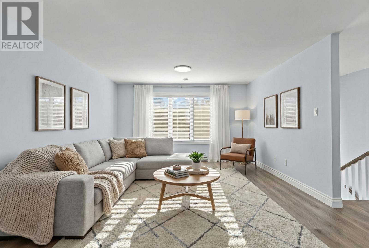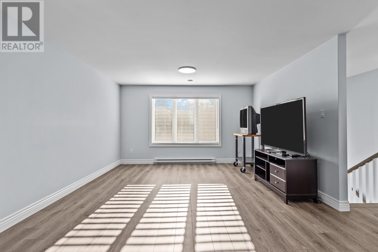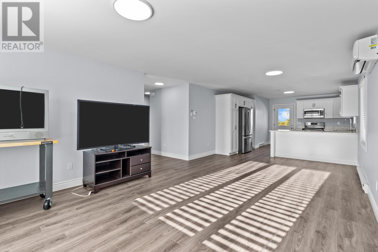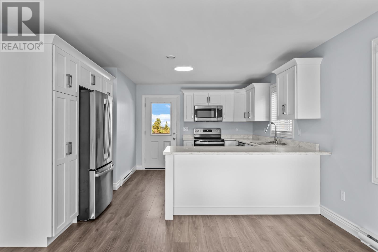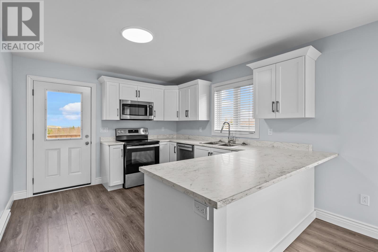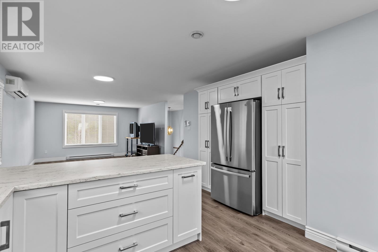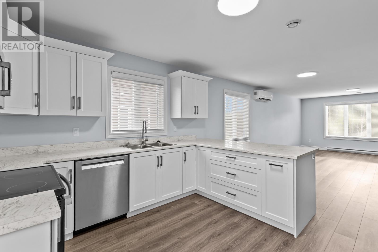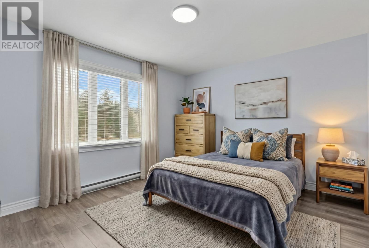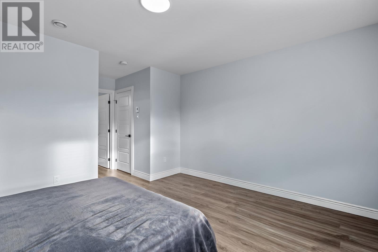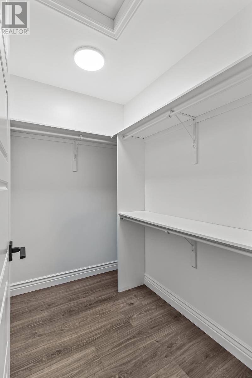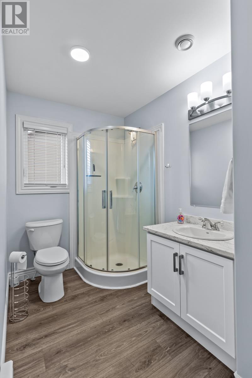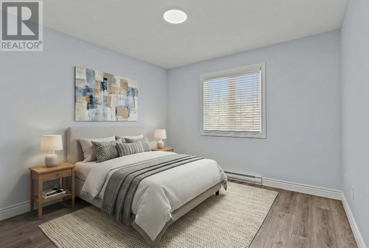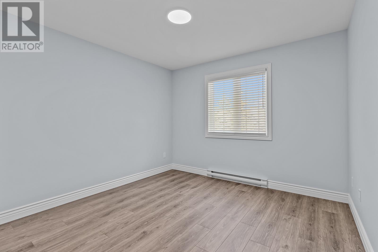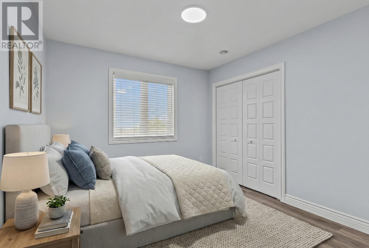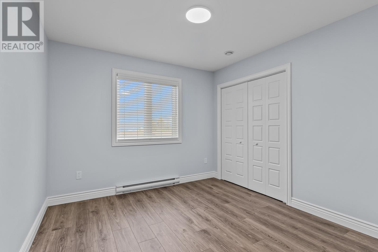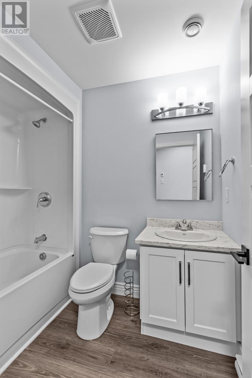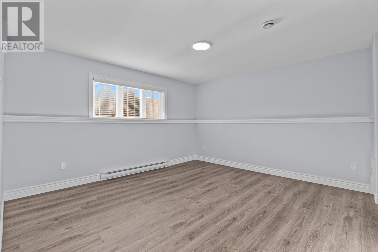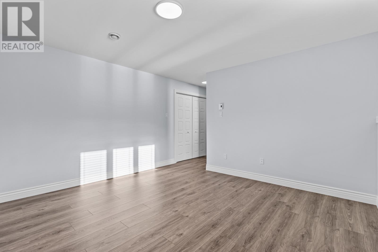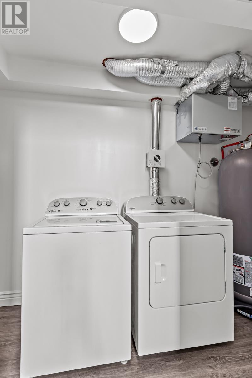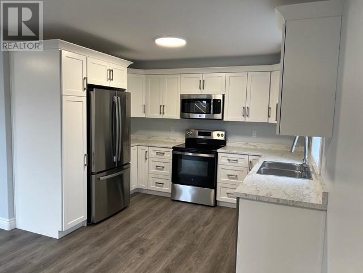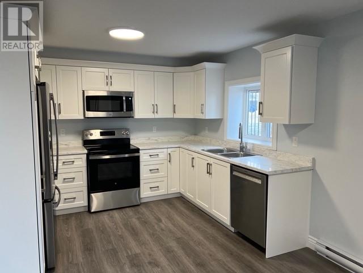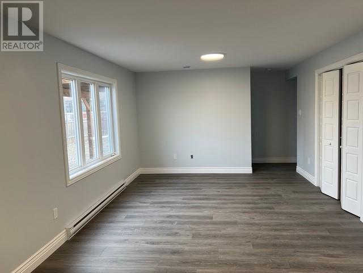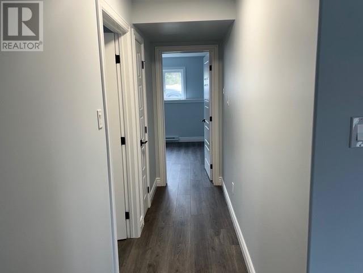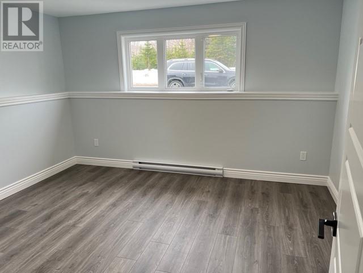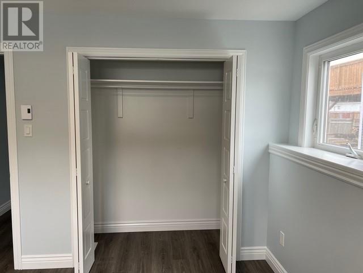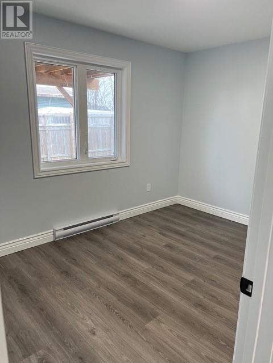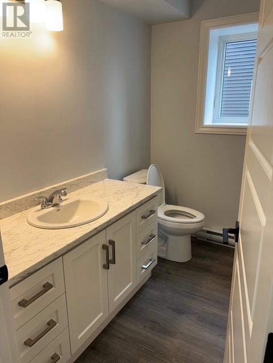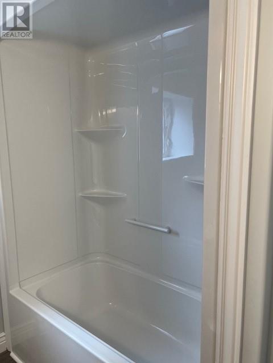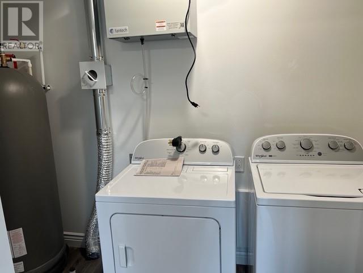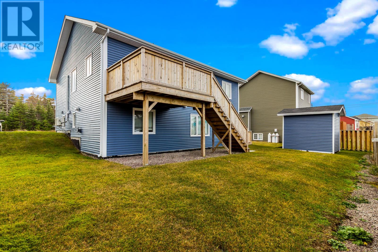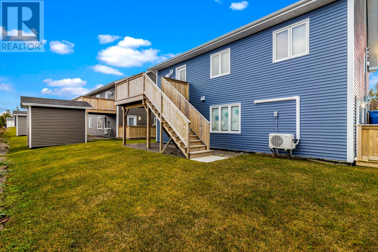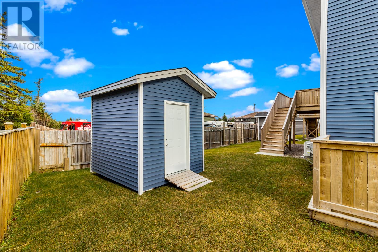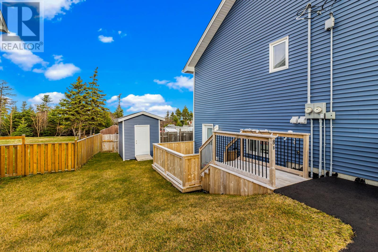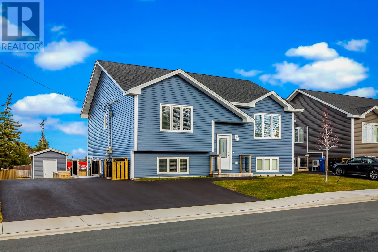Overview
- Single Family
- 5
- 3
- 2502
- 2024
Listed by: 3% Realty East Coast
Description
Welcome to this beautiful split-entry 2-apartment home in highly sought-after Airport Heights, perfectly situated near all amenities, Stavanger Drive shopping, restaurants, schools, public transit, and scenic walking trails. This property offers exceptional value, comfort, and convenience for both homeowners and investors. No expense was spared and it was built with quality in mind. The bright and spacious main unit features 3 bedrooms and 2 bathrooms, including a private ensuite in the primary bedroom, along with a walk-in closet. The open-concept living area is complemented by custom soft-close cabinets and stainless steel appliances, while hardwood stairs and quality finishes continue throughout. Downstairs, enjoy a generous rec room, ideal for family living or entertaining. The bright above-ground apartment offers 2 bedrooms and a full bathroom, also complete with custom cabinetry, stainless steel appliances, its own laundry and the same quality finishes as the main floor unit. Large windows bring in plenty of natural light, creating a warm and welcoming space for tenants. Comfort and efficiency are ensured with 18,000 BTU mini-splits in both units, 50-gallon fiberglass hot water tanks, and ice & water shield protection on the entire roof. Outside, youâll also find a storage shed for added convenience. A fantastic opportunity in one of the cityâs most desirable neighbourhoods, ideal as an owner-occupied home with supplemental rental income or as a turnkey investment property. This one is a must see! As Per Seller Direction there will be no conveyance of offers prior to 5pm November 30th, all offers to be left open for consideration until 10pm November 30th. (id:9704)
Rooms
- Bath (# pieces 1-6)
- Size: 4pcs
- Bedroom
- Size: 12.0 x 9.10
- Bedroom
- Size: 13.6 x 12.0
- Family room
- Size: 13.10 x 13.10
- Kitchen
- Size: 11.10 x 20.8
- Living room
- Size: 10.8 x 12.2
- Bath (# pieces 1-6)
- Size: 4 pcs
- Bedroom
- Size: 10.10 x 11.0
- Bedroom
- Size: 10.2 x 11.0
- Dining room
- Size: 13.4 x 9.6
- Ensuite
- Size: 3 pcs
- Kitchen
- Size: 13.4 x 12.4
- Living room
- Size: 14.0 x 13.2
- Primary Bedroom
- Size: 14.0 x 11.6
Details
Updated on 2025-11-26 20:12:10- Year Built:2024
- Zoning Description:Two Apartment House
- Lot Size:72 x 87 x 57 x 86
Additional details
- Building Type:Two Apartment House
- Floor Space:2502 sqft
- Baths:3
- Half Baths:0
- Bedrooms:5
- Rooms:14
- Flooring Type:Mixed Flooring
- Construction Style:Split level
- Foundation Type:Poured Concrete
- Sewer:Municipal sewage system
- Heating Type:Mini-Split
- Heating:Electric
- Exterior Finish:Vinyl siding
- Construction Style Attachment:Detached
Mortgage Calculator
- Principal & Interest
- Property Tax
- Home Insurance
- PMI
