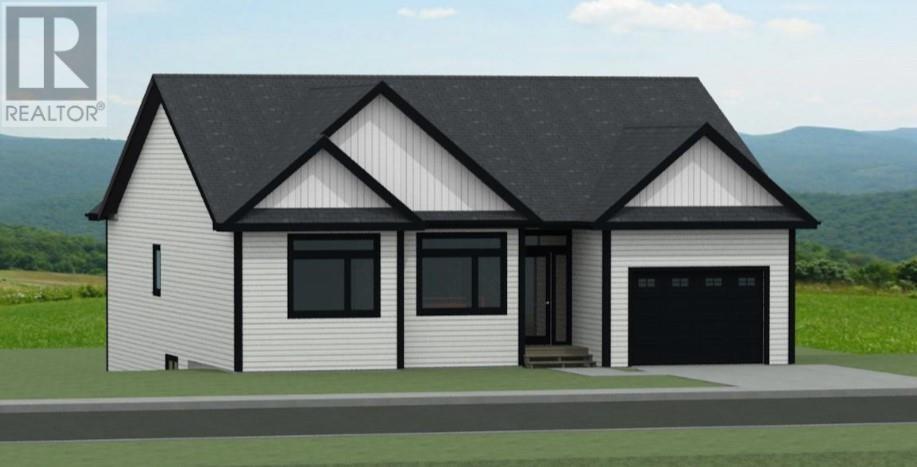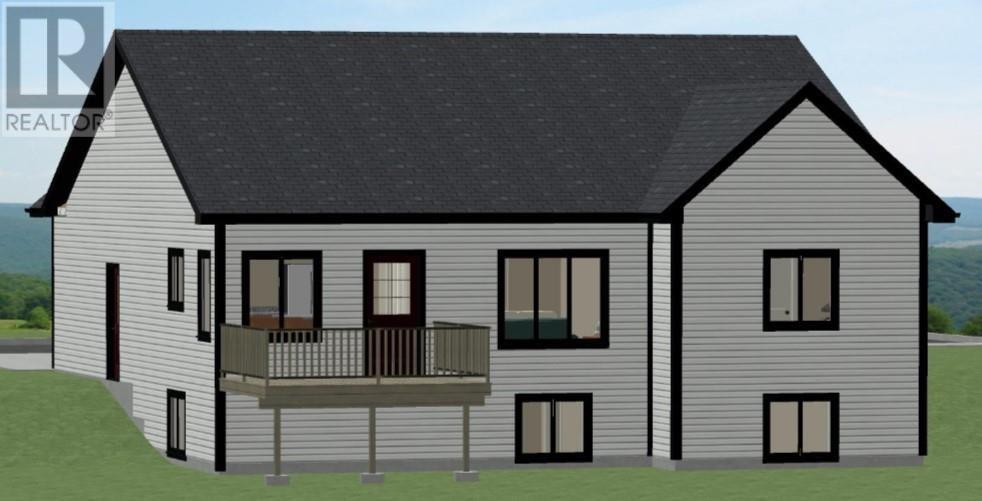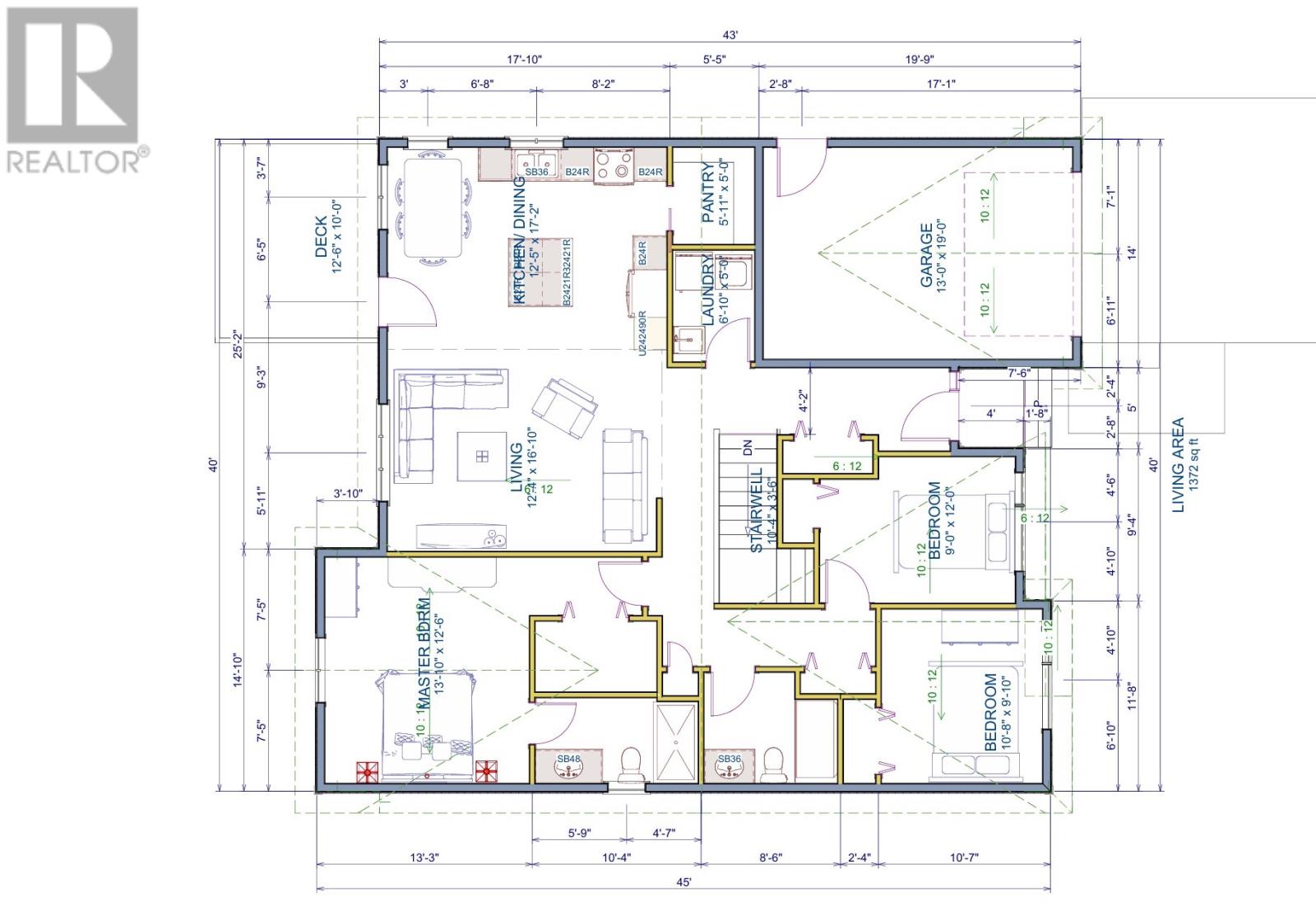Overview
- Single Family
- 3
- 2
- 2400
- 2026
Listed by: Royal LePage Vision Realty
Description
Set on an expansive and private 1.996-acre lot on quiet Salerno Place in Torbay, this pre-construction bungalow with a walkout basement offers a rare opportunity to secure a custom home surrounded by mature trees and deep natural privacy while still being just minutes from St. Johnâs. This thoughtfully designed residence features three spacious bedrooms and an open-concept layout that welcomes natural light and captures views of your private land. The kitchen includes a large center island and a walk-in pantry ideal for cooking and entertaining, while the primary bedroom offers a walk-in closet and a generous ensuite. A convenient main floor laundry area enhances comfort and functionality. Desirable upgrades include black windows, nine foot ceilings, a mini split for efficient comfort, and a covered stairwell, along with a single-lane driveway. With potential for a detached garage in the future. This home blends peaceful country living with modern design and convenience. The purchaser is responsible for all permits and approvals. Price is subject to change and construction is set to commence in the spring. (id:58149)
Rooms
- Bath (# pieces 1-6)
- Size: 4pc
- Bedroom
- Size: 10.8 x 9.10
- Bedroom
- Size: 9 x 12
- Eat in kitchen
- Size: 12.5 x 17.2
- Ensuite
- Size: 4pc
- Laundry room
- Size: 6.10 x 5.10
- Living room
- Size: 12.4 x 16.10
- Not known
- Size: 5.11 x 5
- Primary Bedroom
- Size: 13.10 x 12.6
Details
Updated on 2026-02-07 16:12:16- Year Built:2026
- Zoning Description:House
- Lot Size:1.996 acres
Additional details
- Building Type:House
- Floor Space:2400 sqft
- Architectural Style:Bungalow
- Stories:1
- Baths:2
- Half Baths:0
- Bedrooms:3
- Flooring Type:Mixed Flooring
- Foundation Type:Poured Concrete
- Sewer:Septic tank
- Heating Type:Baseboard heaters
- Heating:Electric
- Exterior Finish:Vinyl siding
- Construction Style Attachment:Detached
Mortgage Calculator
- Principal & Interest
- Property Tax
- Home Insurance
- PMI








