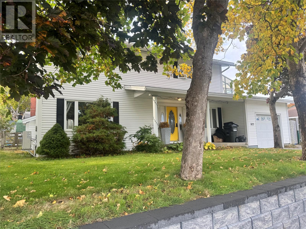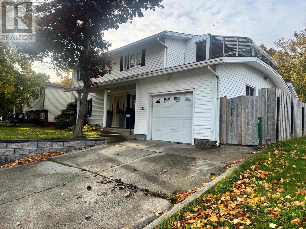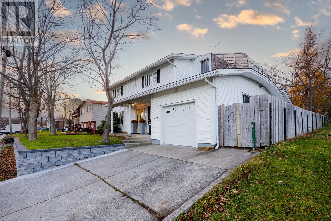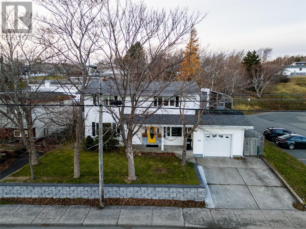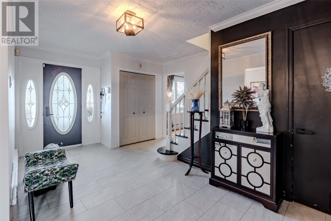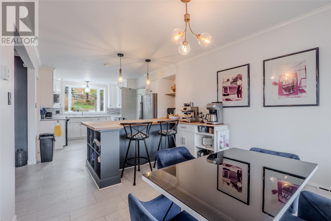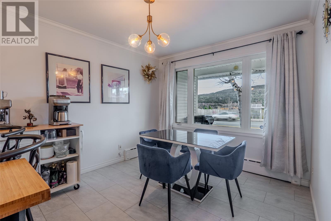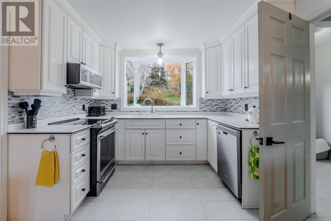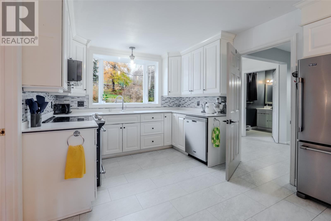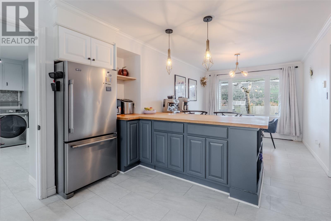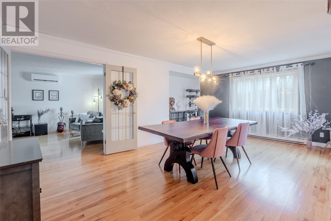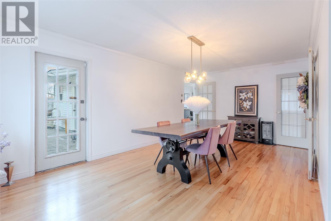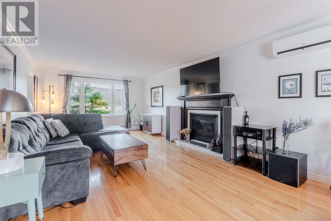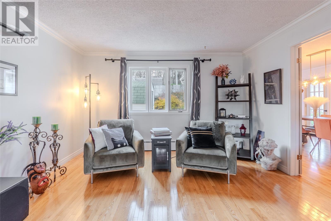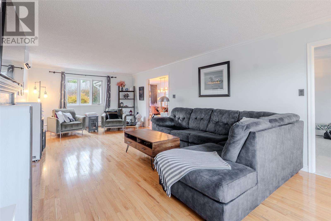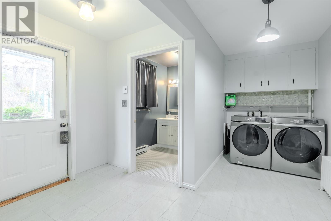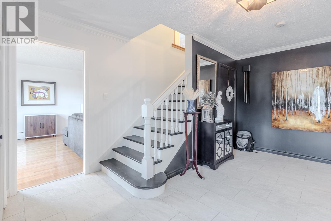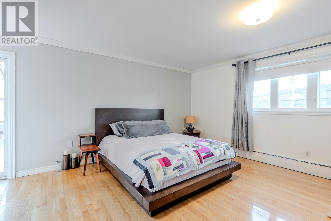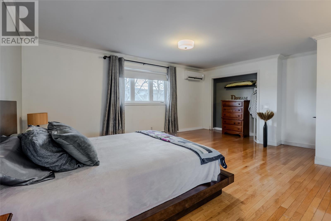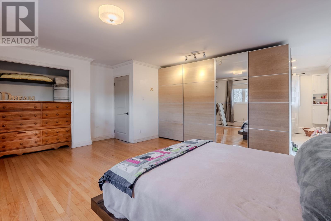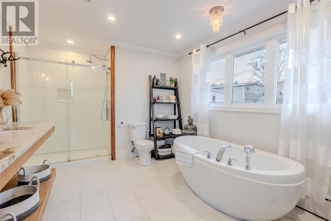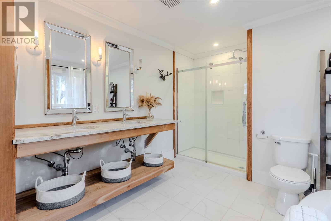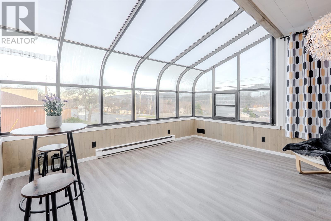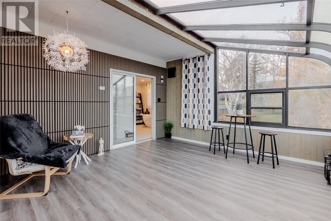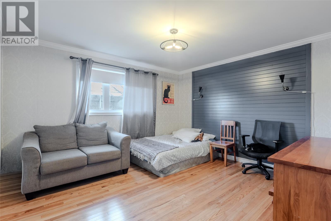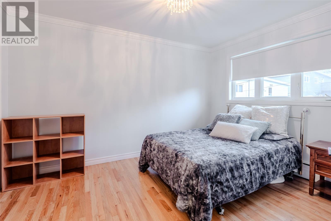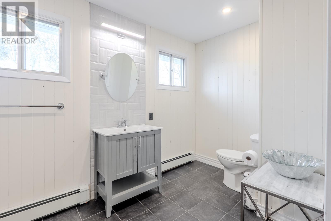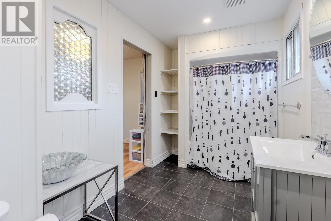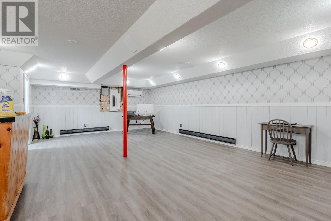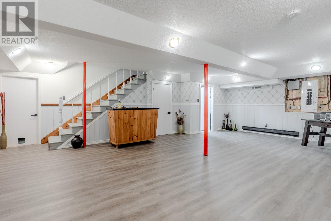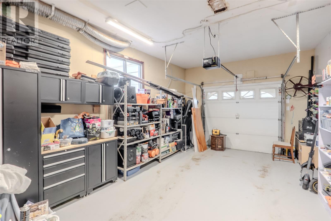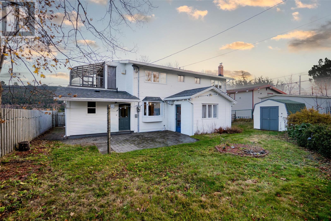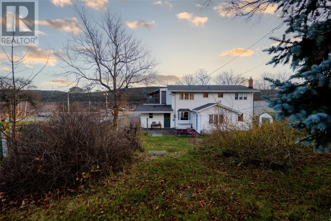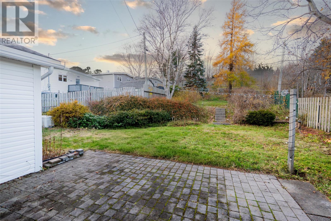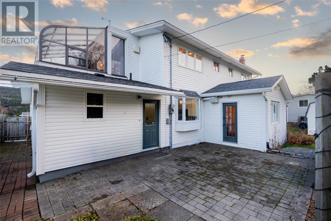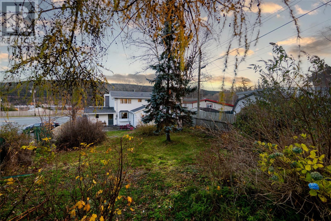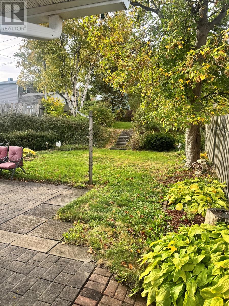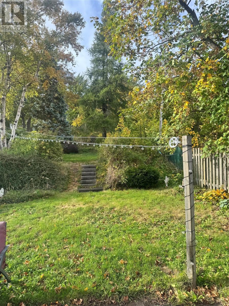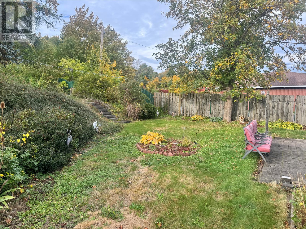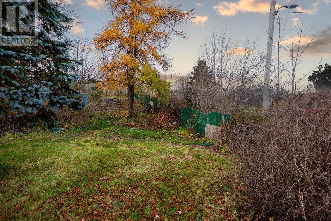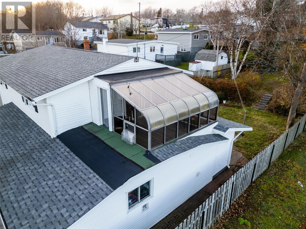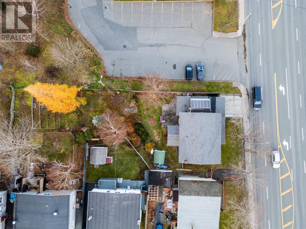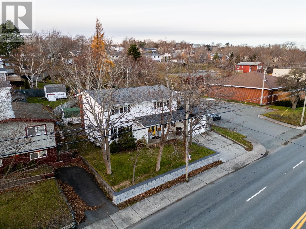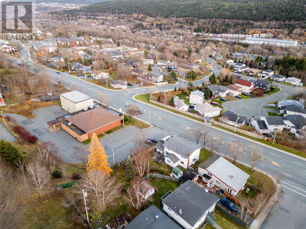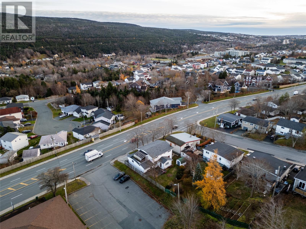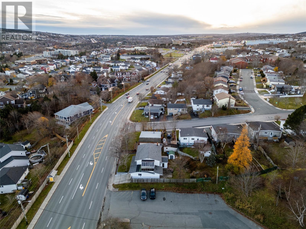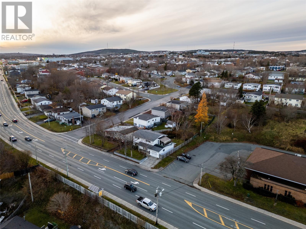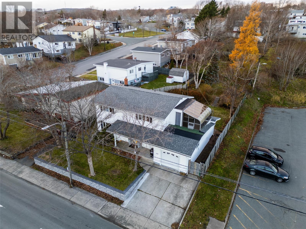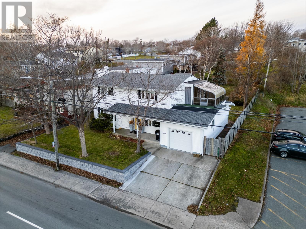Overview
- Single Family
- 3
- 3
- 3389
- 1966
Listed by: 3% Realty East Coast
Description
Conveniently located in St. Johnâs west end-close to schools, parks, walking trails, and within walking distance to Bowring Park-this beautifully renovated home has undergone a complete transformation in recent years and is truly move-in ready. Offering 3 bedrooms and 2.5 baths, it sits on a fully landscaped lot with park-like grounds that are sure to impress. The layout provides an ideal blend of functional family living and comfortable entertaining. The main floor features a spacious kitchen with beautiful cabinetry, butcher block countertops, stainless steel appliances, and a large sit-up peninsula. The inviting sitting room includes a cozy propane fireplace, while the well-sized dining room is perfect for hosting guests. A convenient main-floor laundry and powder room complete this level. Up the central staircase are three well-proportioned bedrooms, including the impressive primary suite. This retreat offers a spa-like ensuite with a soaker tub, custom glass-tiled shower, double vanity, a built-in wardrobe, and a private sunroom. The basement includes a large finished family room, ample dry storage, and a rough-in for an additional bathroom. Outside, the stone patio, mature gardens with abundant perennials, large shed, and fully fenced private yard create a peaceful sanctuary. Additional upgrades include wiring for a generator, new roof shingles (June 2021), new mini-splits, fresh paint throughout, and a replaced retaining wall. This home truly has it all. (id:58149)
Rooms
- Recreation room
- Size: 18 x 27
- Bath (# pieces 1-6)
- Size: 2 pc
- Dining room
- Size: 19.7 x 11.5
- Family room - Fireplace
- Size: 13 x 27.2
- Kitchen
- Size: 9.1 x 27.2
- Porch
- Size: 11.5 x 16.8
- Bedroom
- Size: 10 x 11
- Bedroom
- Size: 11.1 x 13
- Bedroom
- Size: 4 pc
- Not known
- Size: 14.4 x 14.8
- Primary Bedroom
- Size: 14.6 x 14.8
Details
Updated on 2026-02-07 16:12:16- Year Built:1966
- Appliances:Dishwasher, Stove, Washer, Dryer
- Zoning Description:House
- Lot Size:66 x 173 x 47 x 67 x 35 x 82
Additional details
- Building Type:House
- Floor Space:3389 sqft
- Architectural Style:2 Level
- Stories:2
- Baths:3
- Half Baths:1
- Bedrooms:3
- Rooms:11
- Flooring Type:Hardwood, Mixed Flooring
- Foundation Type:Concrete
- Sewer:Municipal sewage system
- Heating Type:Mini-Split
- Heating:Electric, Propane
- Exterior Finish:Vinyl siding
- Fireplace:Yes
- Construction Style Attachment:Detached
Mortgage Calculator
- Principal & Interest
- Property Tax
- Home Insurance
- PMI
Listing History
| 2022-04-05 | $374,900 | 2021-09-28 | $374,900 | 2021-08-09 | $394,750 |
