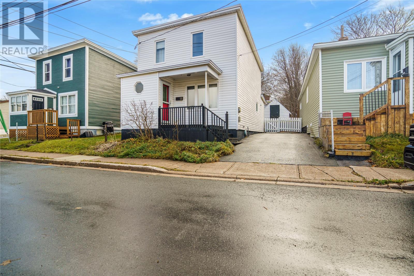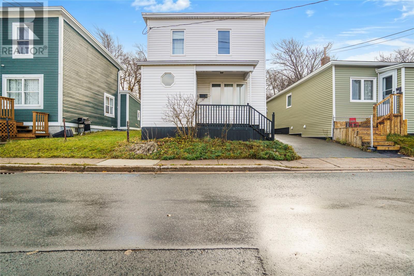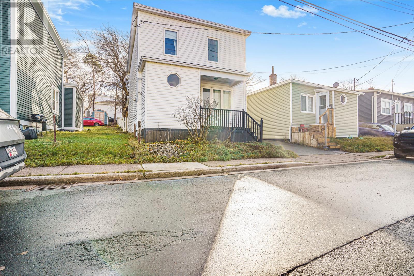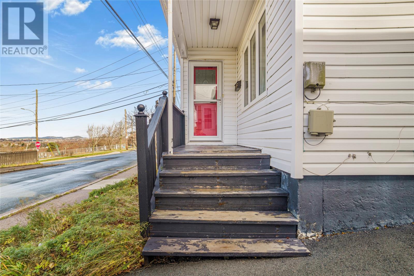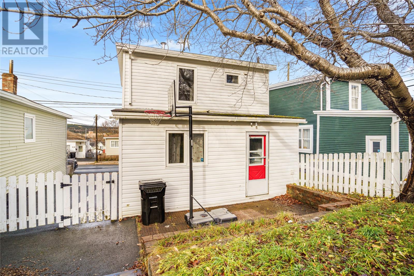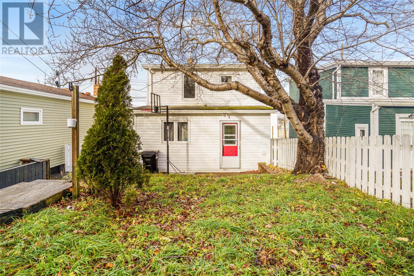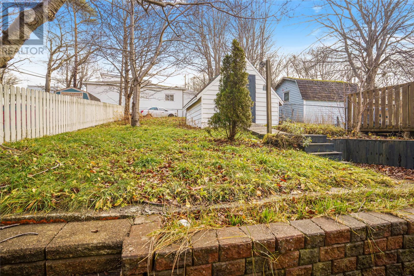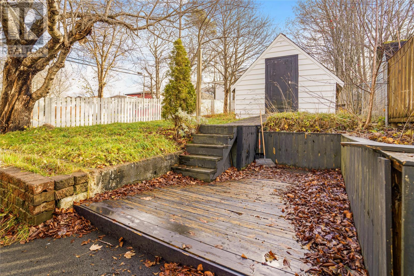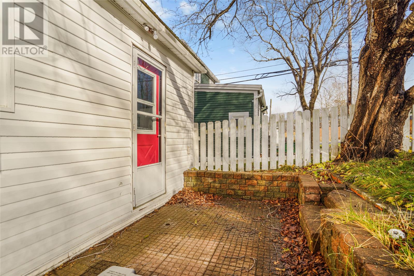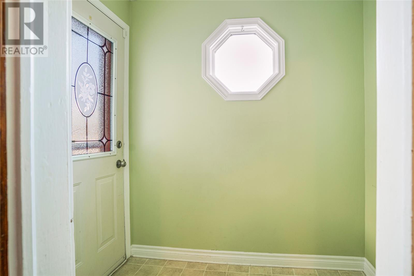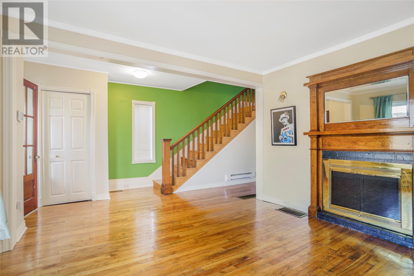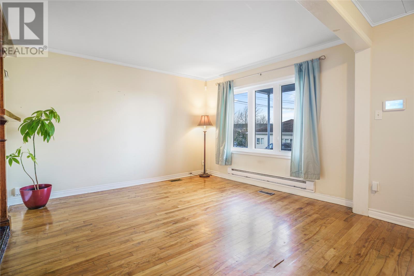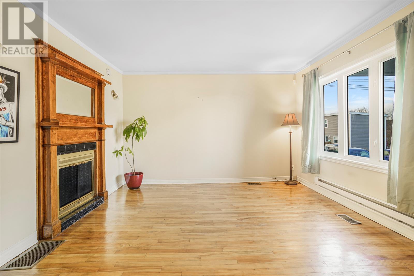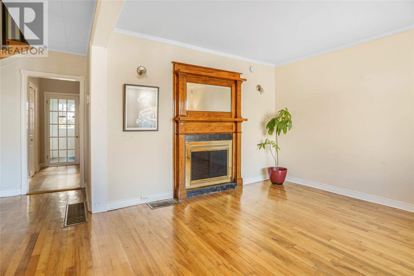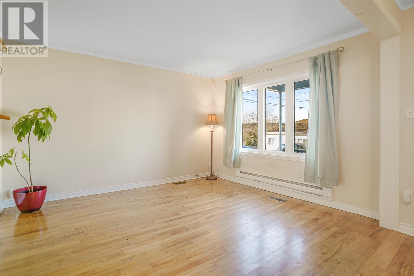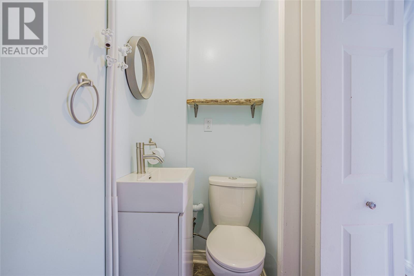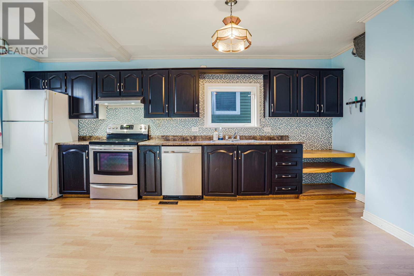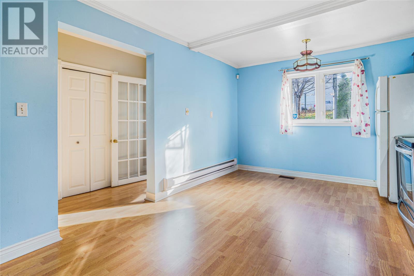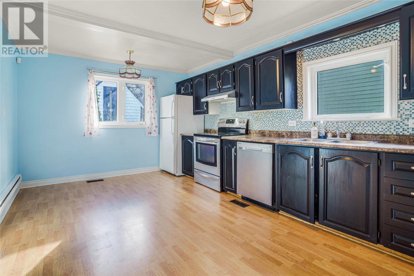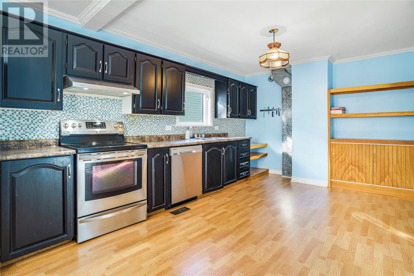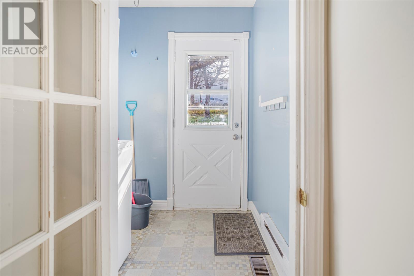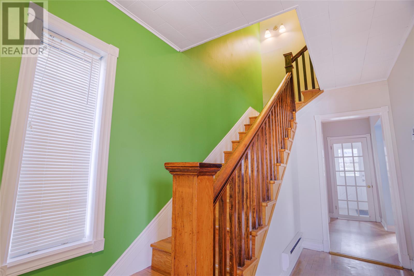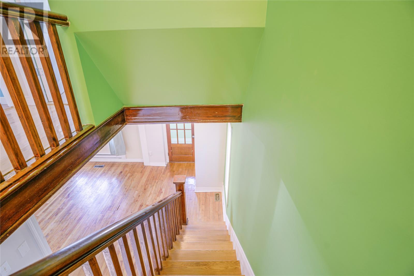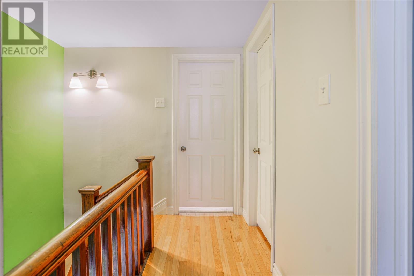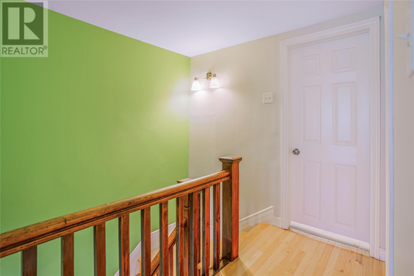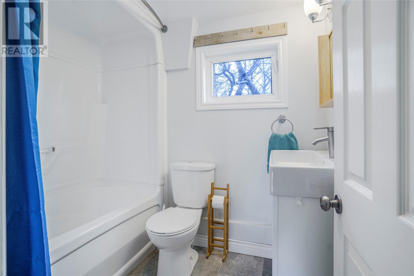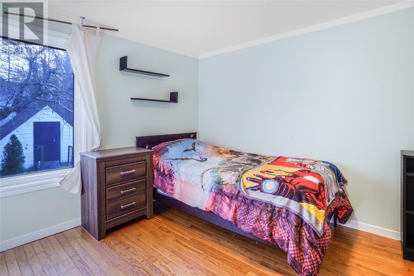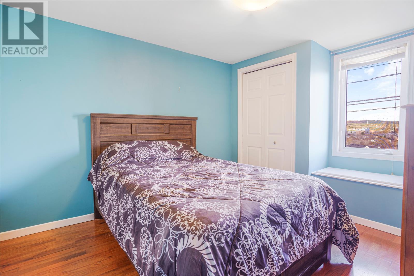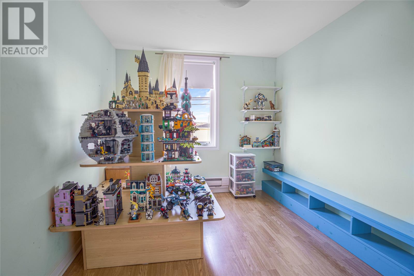Overview
- Single Family
- 3
- 2
- 1540
- 1924
Listed by: Royal LePage Atlantic Homestead
Description
Character filled charm meets modern convenience in an ideal location! Welcome to this well maintained and thoughtfully upgraded property, a true standout you must see to appreciate. Its location offers exceptional convenience, being situated close to Memorial University of Newfoundland and just minutes from downtown amenities and entertainment. The main floor features a bright, large eat-in kitchen, a comfortable living room, a convenient half-bath, a welcoming front porch and a dedicated laundry area in the back porch. The home`s original character shines through in the stunning, well preserved original wood staircase. Upstairs, you will find three spacious bedrooms and a full bathroom that offers the cozy luxury of in-floor heating. The partially developed basement provides flexible space, ideal for additional storage and a separate utility/storage area. Recent Major Upgrades ensure worry-free living and include: New double paved driveway (2019), HRV system (2017), Torch on roof (2015) and New electrical mast. Enjoy the huge, fully fenced backyard, perfect for pets, play, or entertaining. There is also a large storage shed for added convenience. Book your private tour today! (id:9704)
Rooms
- Other
- Size: 8x6
- Storage
- Size: 9x5
- Bath (# pieces 1-6)
- Size: 2 PC
- Foyer
- Size: 7.8x4.9
- Kitchen
- Size: 17.11x10.10
- Laundry room
- Size: 5.2x6.11
- Living room
- Size: 16x12.5
- Bath (# pieces 1-6)
- Size: 3 PC
- Bedroom
- Size: 8.3x9.11
- Bedroom
- Size: 9.5x12.4
- Bedroom
- Size: 10.7x10.3
Details
Updated on 2025-11-25 13:12:42- Year Built:1924
- Zoning Description:House
- Lot Size:31x118
- Amenities:Recreation
Additional details
- Building Type:House
- Floor Space:1540 sqft
- Architectural Style:2 Level
- Stories:2
- Baths:2
- Half Baths:1
- Bedrooms:3
- Rooms:11
- Flooring Type:Hardwood, Laminate
- Fixture(s):Drapes/Window coverings
- Foundation Type:Concrete
- Sewer:Municipal sewage system
- Cooling Type:Air exchanger
- Heating Type:Baseboard heaters, Floor heat
- Heating:Electric
- Exterior Finish:Vinyl siding
- Construction Style Attachment:Detached
Mortgage Calculator
- Principal & Interest
- Property Tax
- Home Insurance
- PMI
Listing History
| 2020-06-01 | $239,900 | 2018-07-18 | $244,900 |
