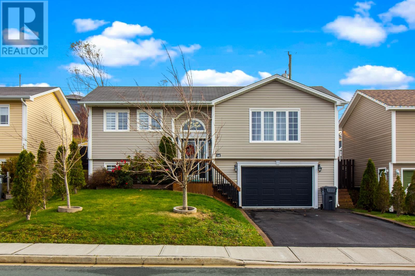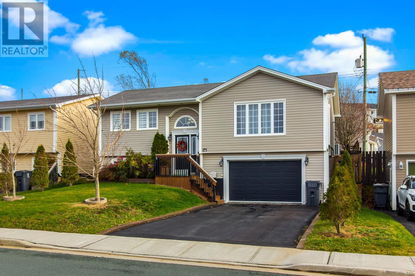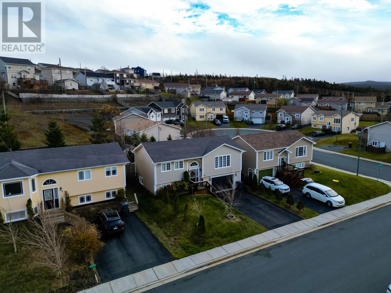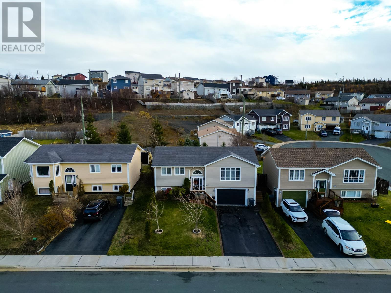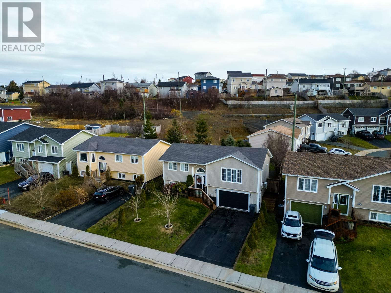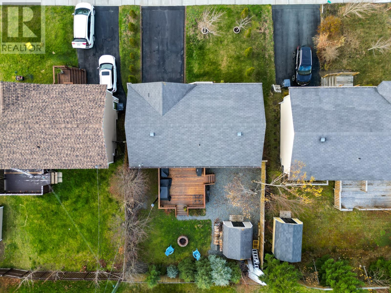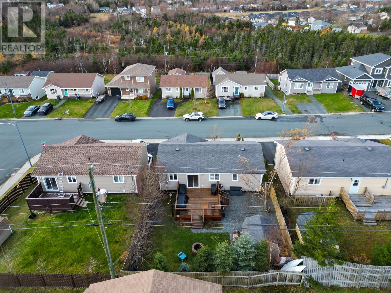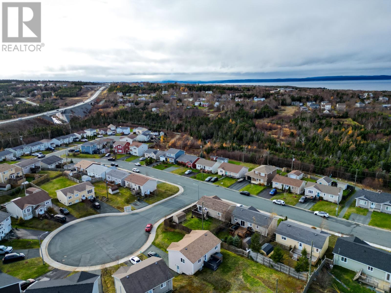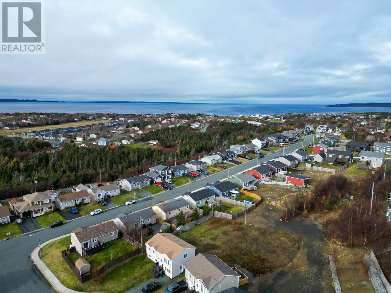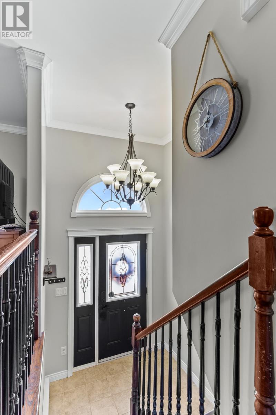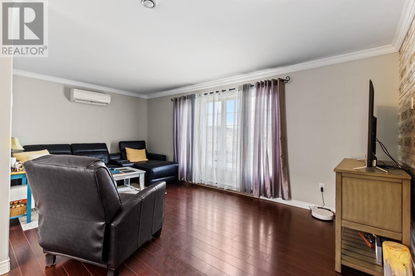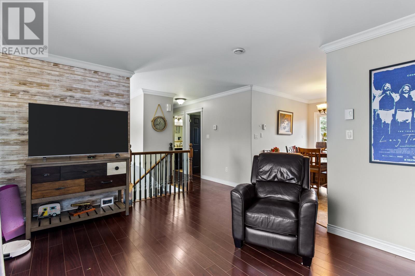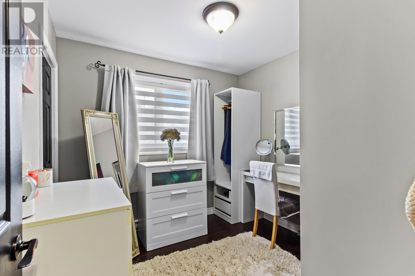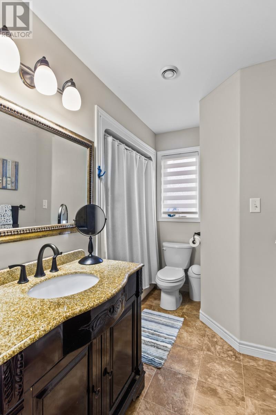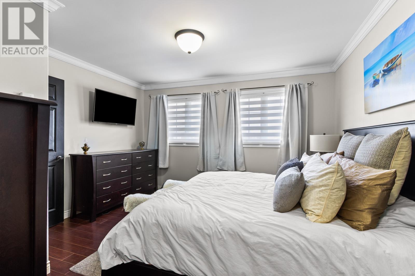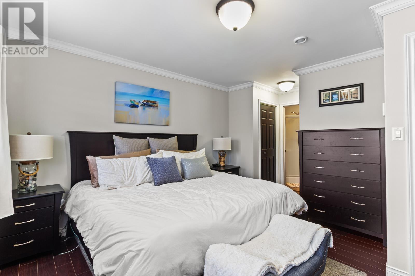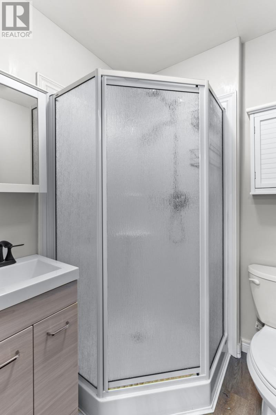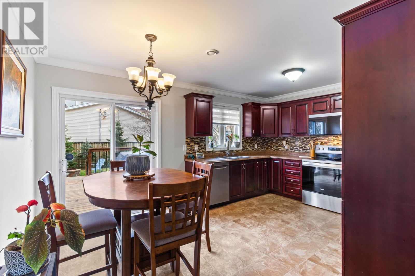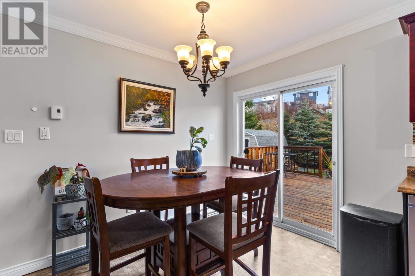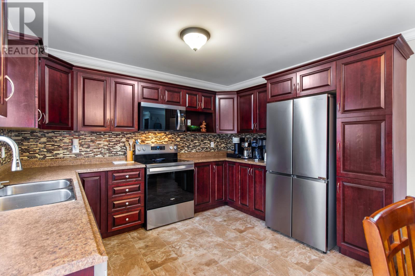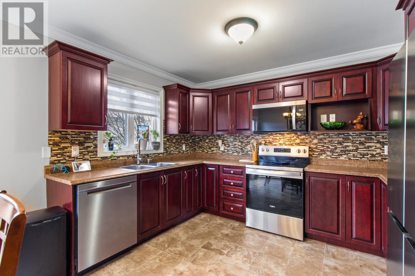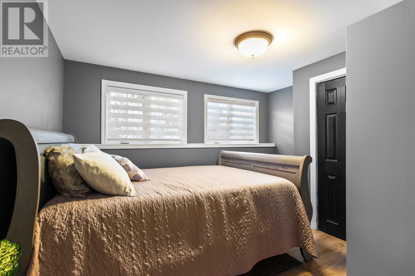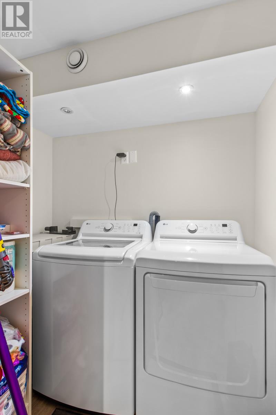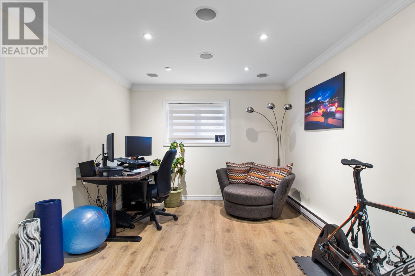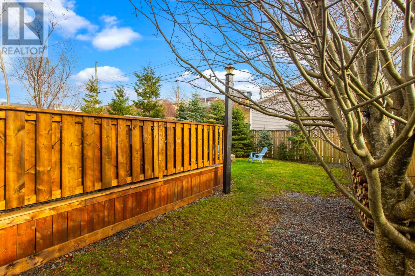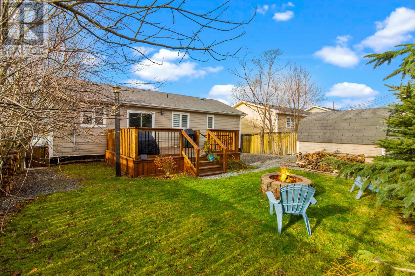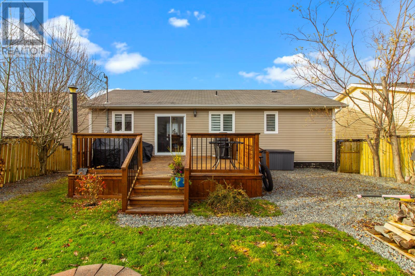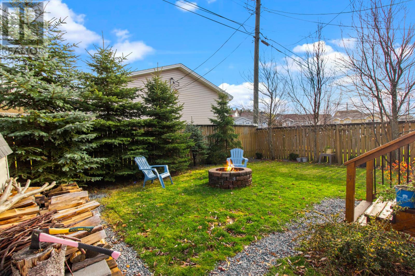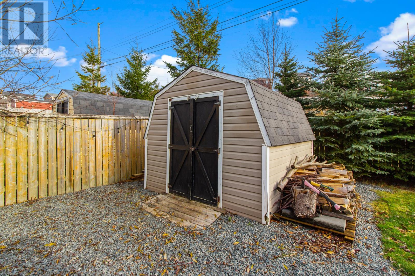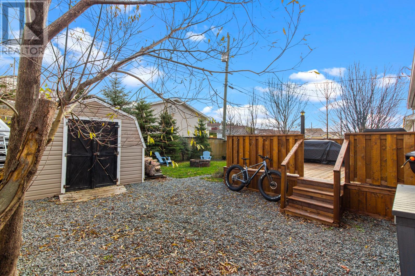Overview
- Single Family
- 3
- 2
- 1455
- 2010
Listed by: eXp Realty
Description
This well-maintained 2+1 bedroom split-entry home with a built-in garage offers comfort, functionality, and great value. Located close to schools, shopping, and highway access with access to Grand concourse trail meters away. The main floor features a spacious eat-in kitchen with ample cabinet and counter space, opening into a cozy living room complete with a mini-split heat pump. Perfect for energy savings and year-round comfort. The large primary bedroom includes a convenient walkthrough closet leading to a private 3-piece ensuite. A second bedroom on the main level makes for an ideal guest room or home office. Downstairs, the fully developed basement offers above-ground windows, a generous rec room, and a bright third bedroom. There is also a newly created laundry room located just off the rec room, offering added convenience and functionality. The massive 18Ã22 garage features an overhead door with a new opening and provides excellent storage or workspace options. Outside, you`ll love the fully fenced, level backyard, great for kids, pets, or entertaining. With a large deck and a baby barn for extra storage. Located close to all amenities and highway access, this home checks all the boxes for first-time buyers, downsizers, or anyone looking for a move-in-ready property in a great neighborhood. Recent upgrades include: All new major kitchen appliances (Nov 2025), new deck (summer 2025), fresh paint throughout, mini split motor replaced and a new garage door opener. Seller`s Direction in place Re Offer. Offers to be conveyed on November 30th at 4PM. Leave Offers upon until 8pm November 30th. (id:9704)
Rooms
- Bedroom
- Size: 10x10.7
- Laundry room
- Size: 4.11x6.6
- Recreation room
- Size: 10.1x13.6
- Bath (# pieces 1-6)
- Size: 4 Piece
- Bedroom
- Size: 9x8.10
- Ensuite
- Size: 3 Piece
- Kitchen
- Size: 13.9x11.7
- Living room
- Size: 18.11x10.11
- Primary Bedroom
- Size: 12.10x12.6
Details
Updated on 2025-11-25 13:12:42- Year Built:2010
- Appliances:Dishwasher, Refrigerator, Microwave, Stove, Washer, Dryer
- Zoning Description:House
- Lot Size:50x100
- Amenities:Highway
Additional details
- Building Type:House
- Floor Space:1455 sqft
- Stories:1
- Baths:2
- Half Baths:0
- Bedrooms:3
- Flooring Type:Laminate, Other
- Fixture(s):Drapes/Window coverings
- Construction Style:Split level
- Foundation Type:Concrete
- Sewer:Municipal sewage system
- Heating Type:Baseboard heaters, Mini-Split
- Heating:Electric
- Exterior Finish:Vinyl siding
- Construction Style Attachment:Detached
Mortgage Calculator
- Principal & Interest
- Property Tax
- Home Insurance
- PMI
Listing History
| 2020-05-25 | $264,900 |
