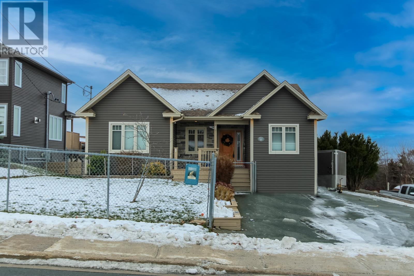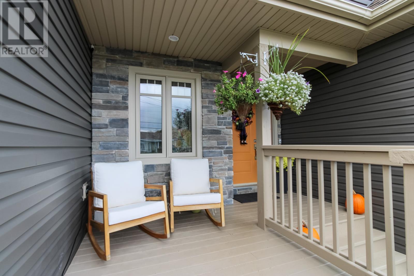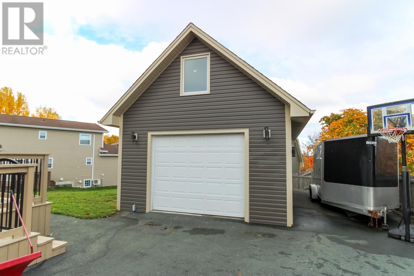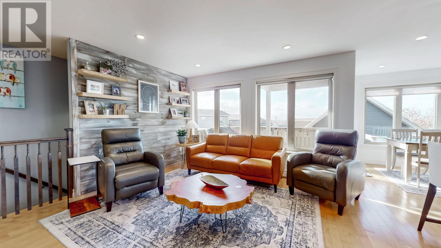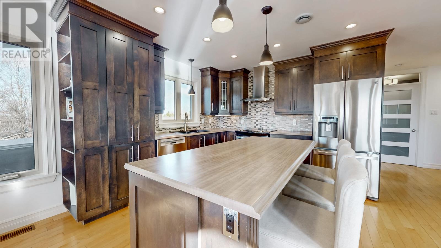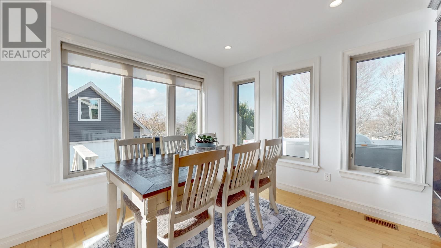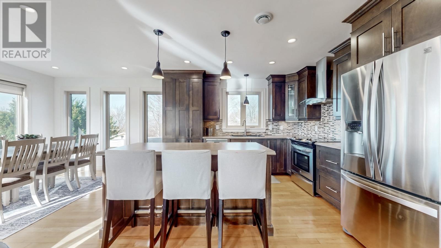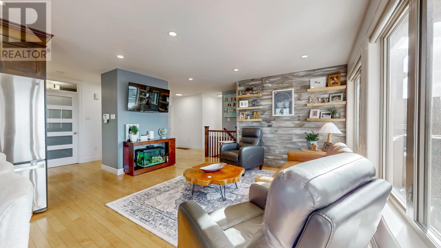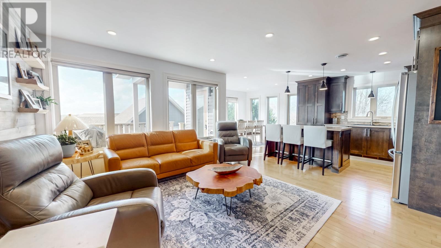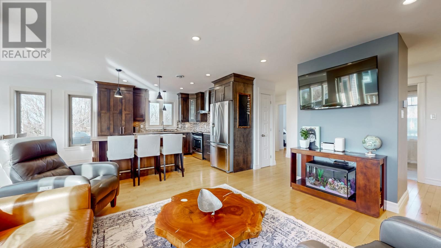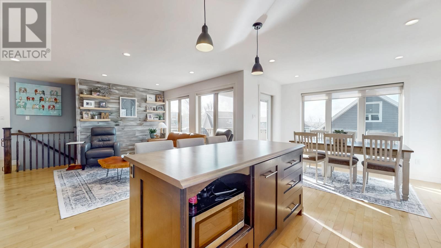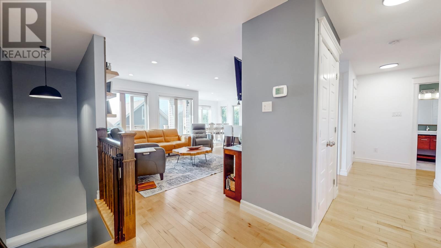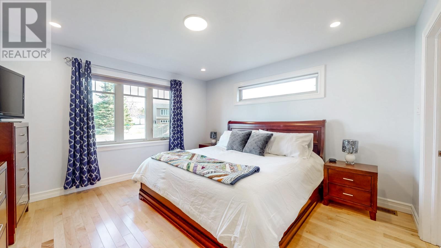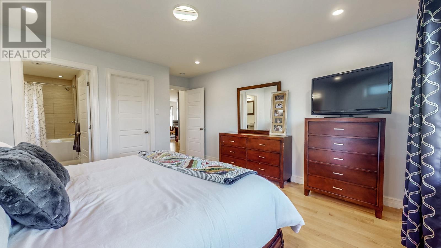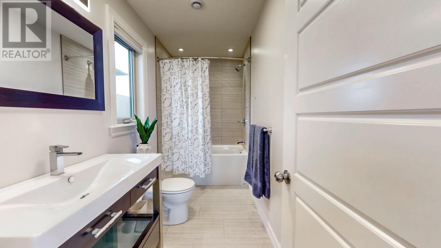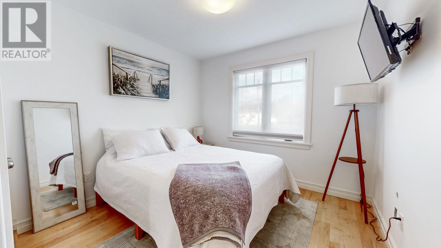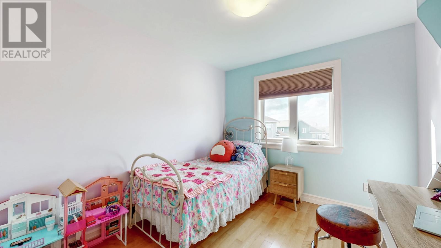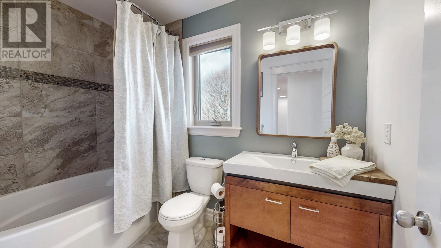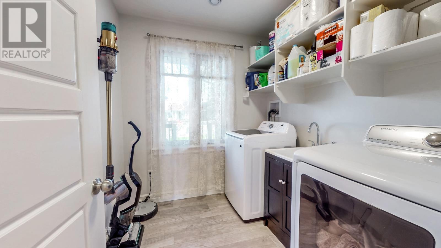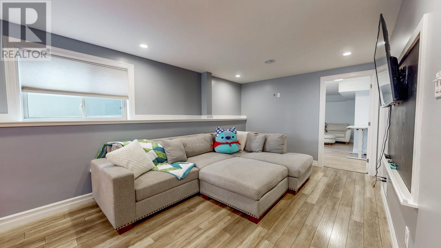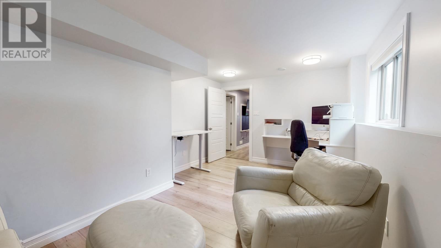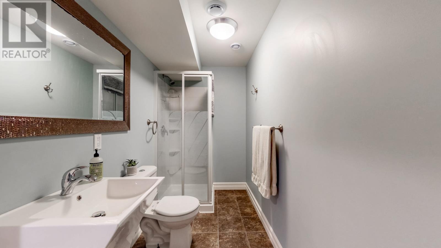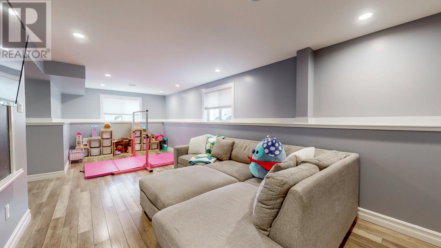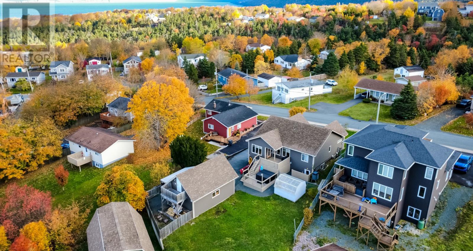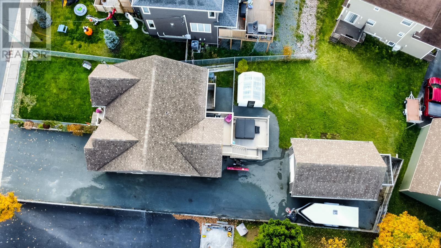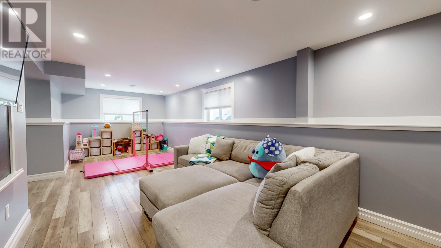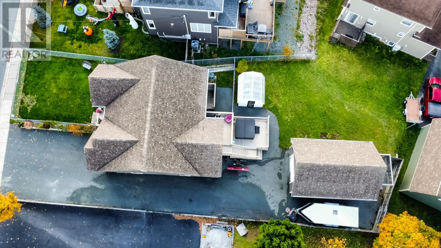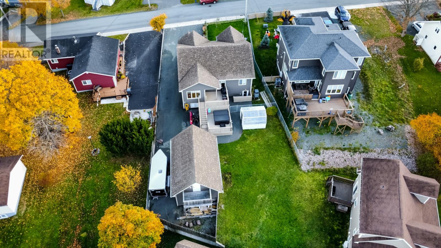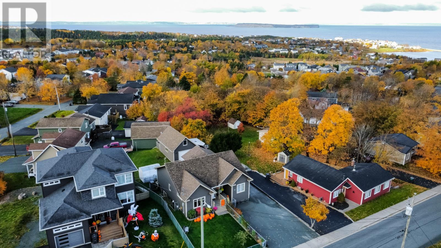Overview
- Single Family
- 4
- 3
- 2717
- 2013
Listed by: RE/MAX Infinity Realty Inc.
Description
Experience exceptional craftsmanship and thoughtful design in this custom-built 3+1 bedroom home, perfectly set among mature trees in a quiet, desirable area of Conception Bay South. Built with quality and attention to detail throughout, this home offers a warm, functional layout ideal for modern family living. The main floor features a spacious open-concept design, custom kitchen cabinetry, and main floor laundry for added convenience. Comfort is ensured year-round with an energy-efficient 3.5 ton heat pump system, providing both heating and cooling. The walk-out basement offers versatile living spaceâperfect for a family room, home gym, or guest suiteâwhile the covered deck extends your living area outdoors, ideal for relaxing, entertaining or unwinding in the outdoor hot tub. A true standout feature is the drive-in access to the 18â x 28â detached garage, complete with a loft for extra storage or the ultimate man/she cave. Extending off the loft is a balcony overlooking the treetops & waters of Conception Bay. Built to the highest standards and designed for long-term comfort, this home combines quality, functionality, and a beautiful natural settingâready to welcome its next owners. (id:58149)
Rooms
- Bath (# pieces 1-6)
- Size: 4.11 x 11.6
- Bedroom
- Size: 10.11 x 16.10
- Family room
- Size: 10.11 x 25.4
- Mud room
- Size: 8.6 x 13.11
- Storage
- Size: 19.11 x 26.9
- Bath (# pieces 1-6)
- Size: 5.5 x 9.4
- Bedroom
- Size: 9.3 x 12.6
- Bedroom
- Size: 10.4 x 11.11
- Eat in kitchen
- Size: 10.11 x 21.6
- Ensuite
- Size: 5.0 x 11.5
- Laundry room
- Size: 6.11 x 7.7
- Living room
- Size: 12.9 x 21.4
- Primary Bedroom
- Size: 13.4 x 13.6
Details
Updated on 2026-02-25 13:11:00- Year Built:2013
- Appliances:Dishwasher, Refrigerator, Microwave, Stove, Washer, Dryer
- Zoning Description:House
- Lot Size:802 Sq.meters
Additional details
- Building Type:House
- Floor Space:2717 sqft
- Architectural Style:Bungalow
- Stories:1
- Baths:3
- Half Baths:0
- Bedrooms:4
- Rooms:13
- Flooring Type:Carpeted, Marble, Ceramic, Hardwood, Laminate
- Foundation Type:Concrete
- Sewer:Municipal sewage system
- Heating Type:Heat Pump, Mini-Split
- Exterior Finish:Stone, Vinyl siding
- Construction Style Attachment:Detached
School Zone
| Holy Spirit High | 9 - L3 |
| Villanova Junior High | 7 - 8 |
| Topsail Elementary | K - 6 |
Mortgage Calculator
- Principal & Interest
- Property Tax
- Home Insurance
- PMI
