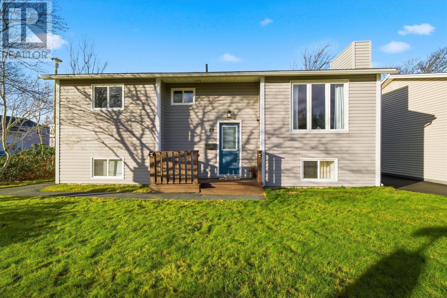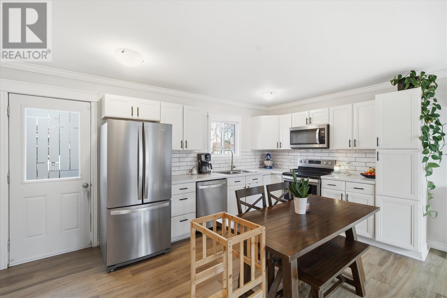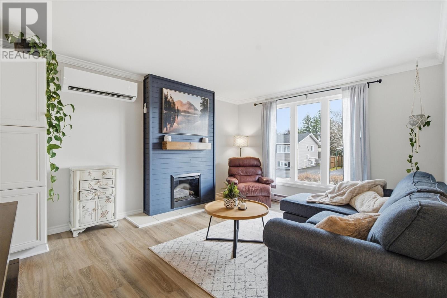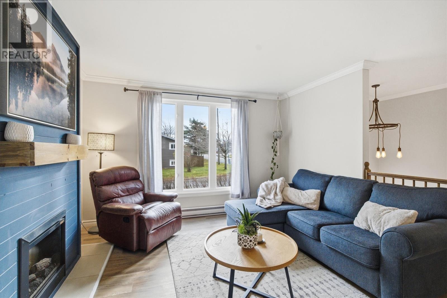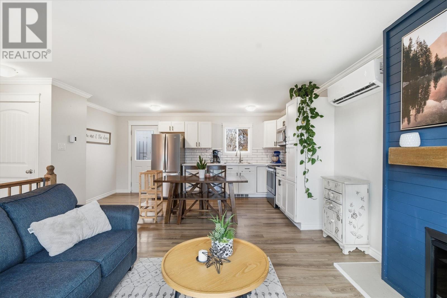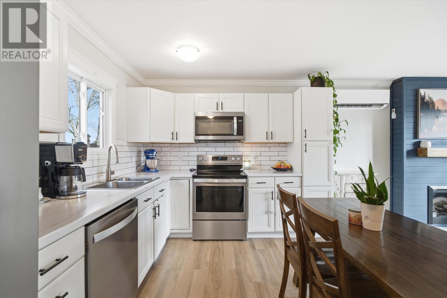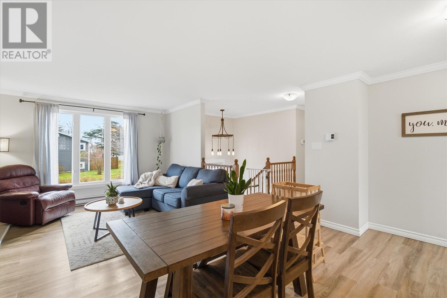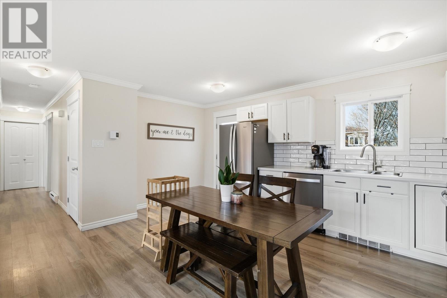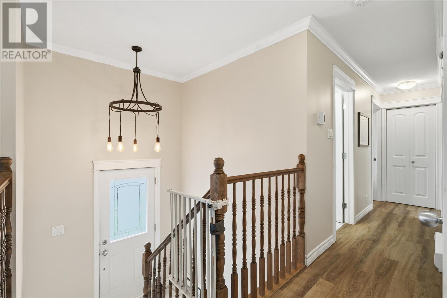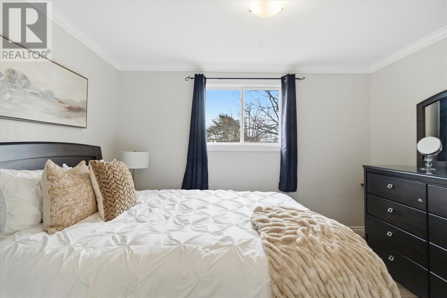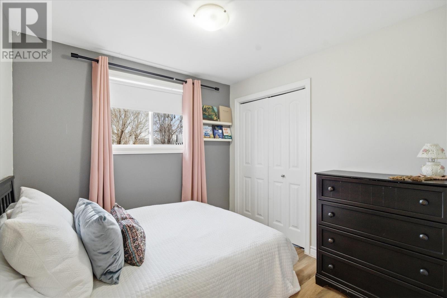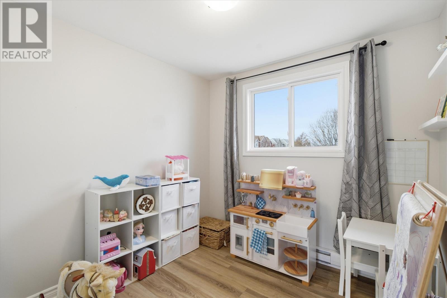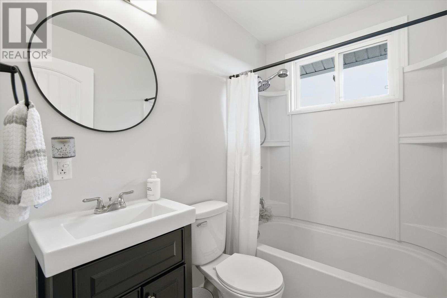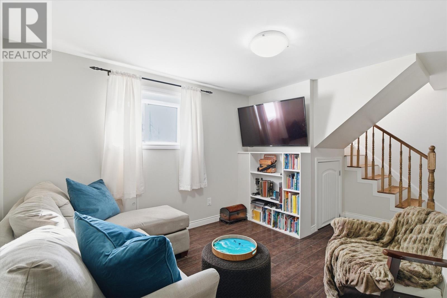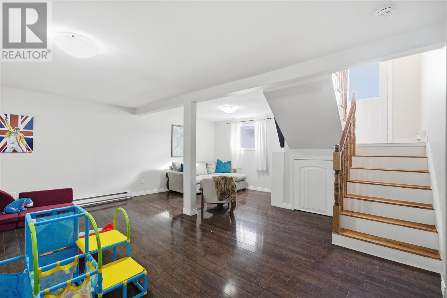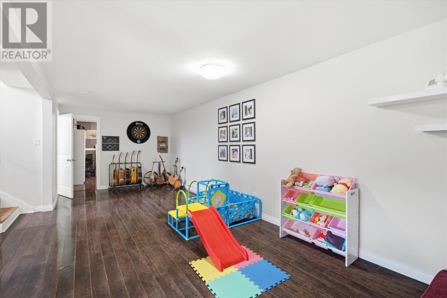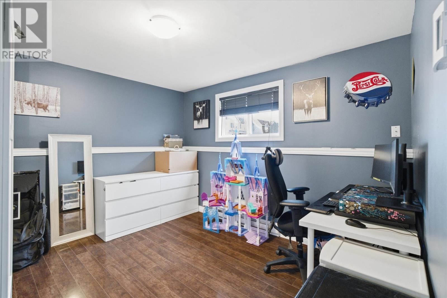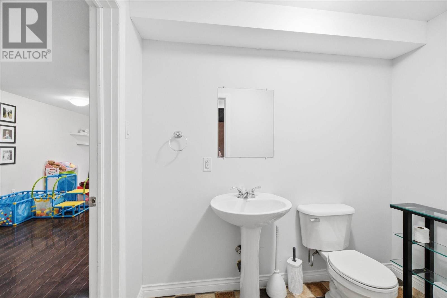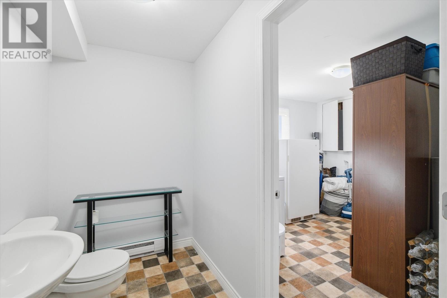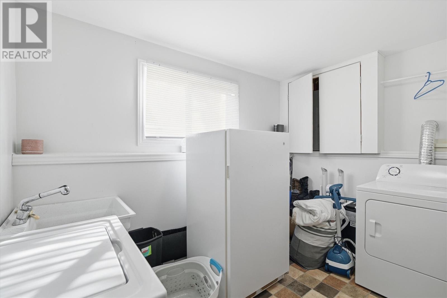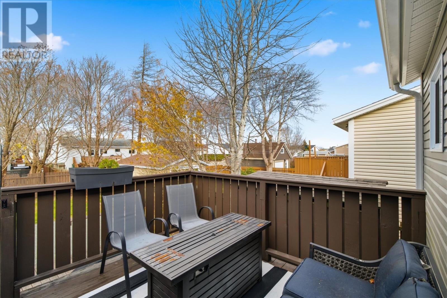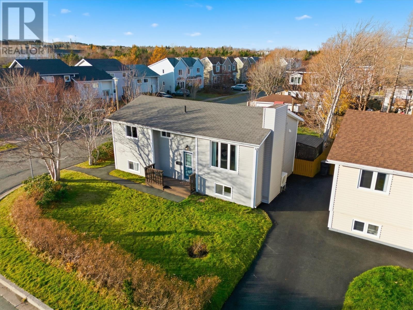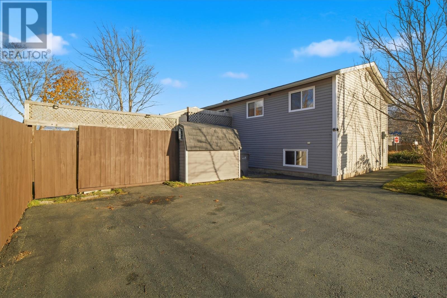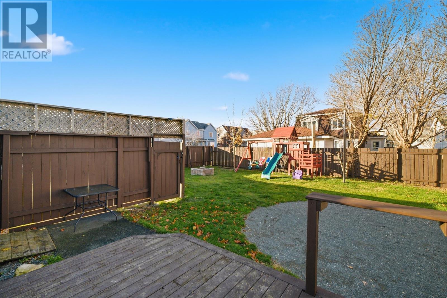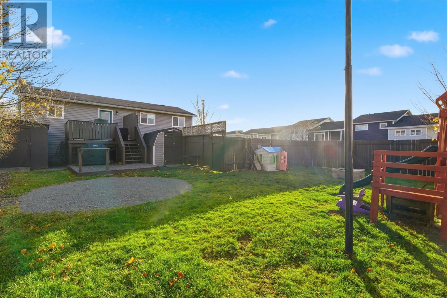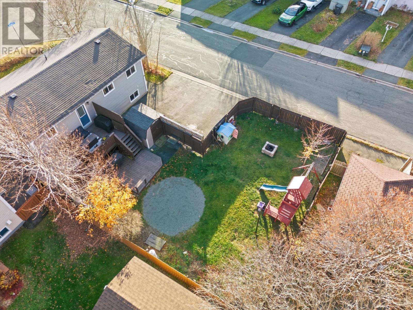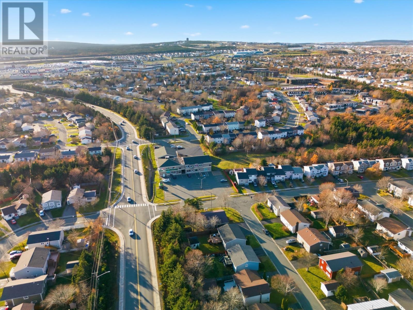Overview
- Single Family
- 4
- 2
- 1762
- 1977
Listed by: Keller Williams Platinum Realty
Description
Welcome to 22 Burgess, a stunning corner lot home tucked away on a quiet street in the heart of Mount Pearl. This property blends classic Old Mount Pearl charm with modern everyday living. The main floor has been completely renovated, offering a bright, open-concept kitchen, living, and dining areaâperfect for entertaining. Enjoy a beautiful accent wall with a cozy fireplace, and a sleek white kitchen with stylish backsplash and stainless steal appliances. Upstairs, youâll find three bedrooms and a fully renovated, modern bathroomâlight-filled and welcoming. The lower level is versatile, featuring a large rec/hobby room, a fourth bedroom, a half bathroom, and laundry/storage space. Plenty of room for a TV area, playroom, office, or whatever your family needs. Step outside to an oversized, fully fenced backyard with a fire pit and sheds, offering endless space for kids, pets, and summer entertaining. Much of the main systems have been updated: vinyl siding + windows, pex plumbing, breaker electrical panel, mini-split heating/cooling, and modern appliances. All of this in a central location close to schools, shops, and amenitiesâtruly a perfect place to call home. As per Seller`s Direction Regarding Offers, there will be no conveyance of any written signed offers prior to 12pm on Friday, November 28, 2025 and please leave all offers open until 5pm on Friday, November 28, 2025. (id:9704)
Rooms
- Bath (# pieces 1-6)
- Size: 2PC
- Bedroom
- Size: 10.3 x 11.3
- Laundry room
- Size: 10.6 x 11.3
- Recreation room
- Size: 19.10 x 24.1
- Bath (# pieces 1-6)
- Size: 4PC
- Bedroom
- Size: 9.2 x 8.8
- Bedroom
- Size: 9.2 x 9
- Kitchen
- Size: 9.6 x 16.7
- Living room
- Size: 12.9 x 12.5
- Primary Bedroom
- Size: 9.3 x 11.11
Details
Updated on 2025-11-25 13:12:41- Year Built:1977
- Appliances:Dishwasher, Refrigerator, Stove
- Zoning Description:House
- Lot Size:52 x 108
- Amenities:Shopping
Additional details
- Building Type:House
- Floor Space:1762 sqft
- Stories:1
- Baths:2
- Half Baths:1
- Bedrooms:4
- Rooms:10
- Flooring Type:Laminate, Marble, Ceramic, Mixed Flooring
- Construction Style:Split level
- Foundation Type:Poured Concrete
- Sewer:Municipal sewage system
- Heating Type:Baseboard heaters, Mini-Split
- Heating:Electric
- Exterior Finish:Vinyl siding
- Fireplace:Yes
- Construction Style Attachment:Detached
Mortgage Calculator
- Principal & Interest
- Property Tax
- Home Insurance
- PMI
Listing History
| 2020-05-27 | $249,900 | 2017-06-12 | $254,900 | 2017-04-19 | $254,900 |
