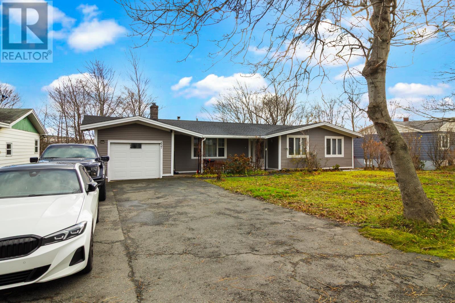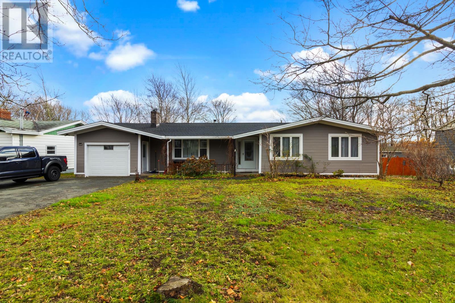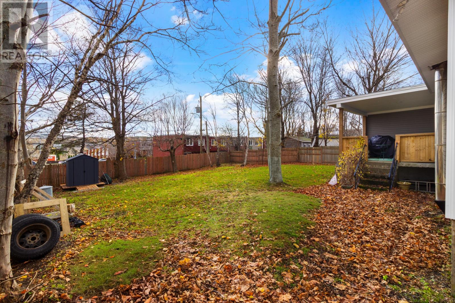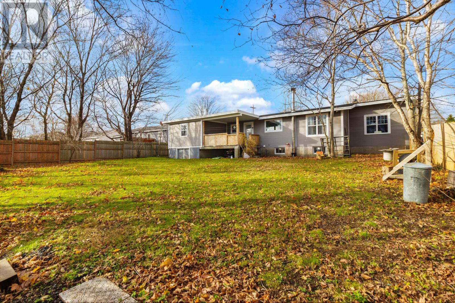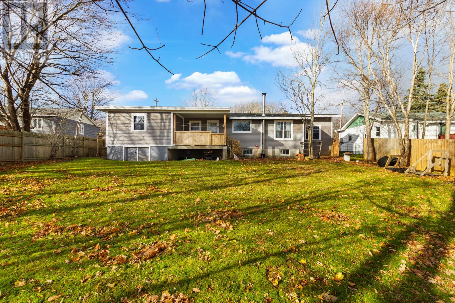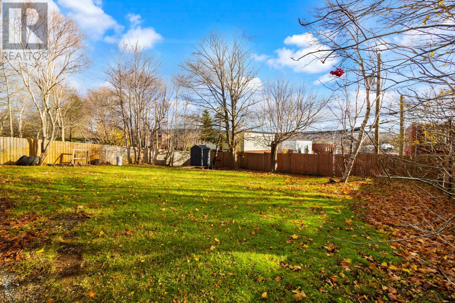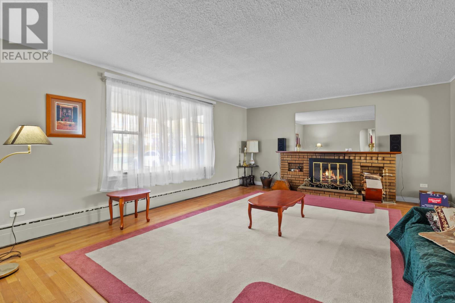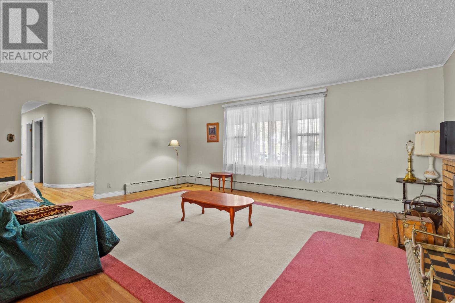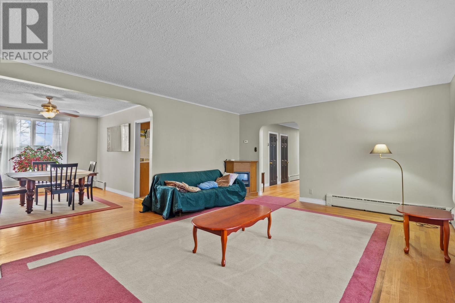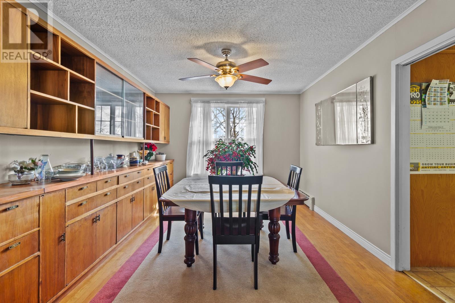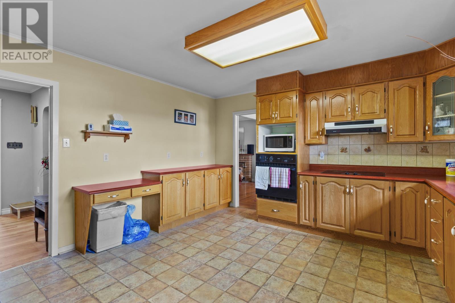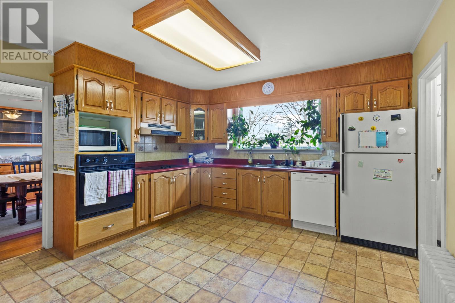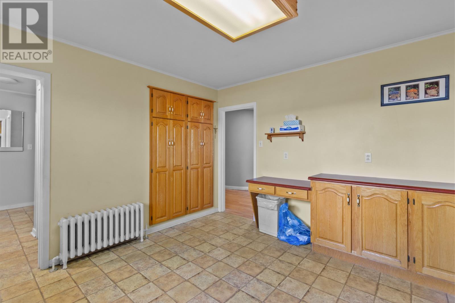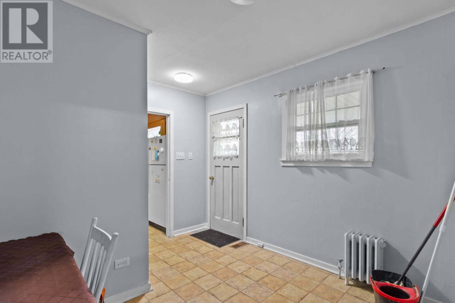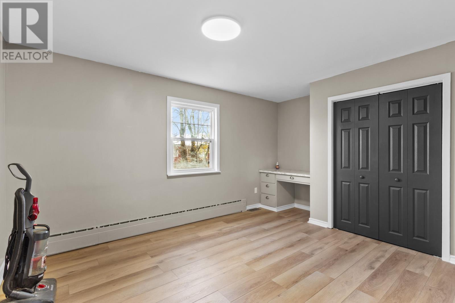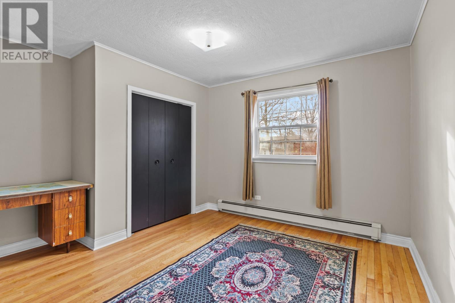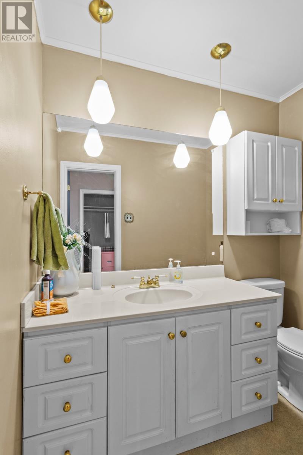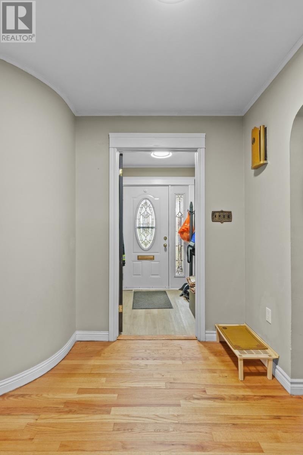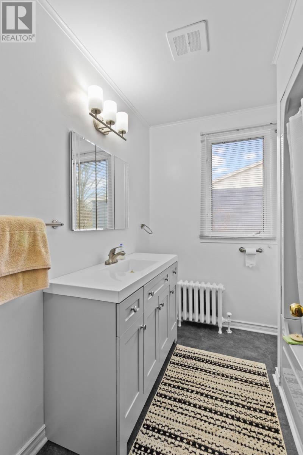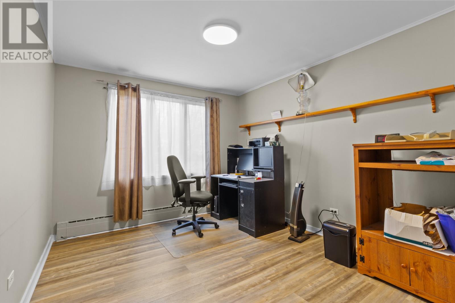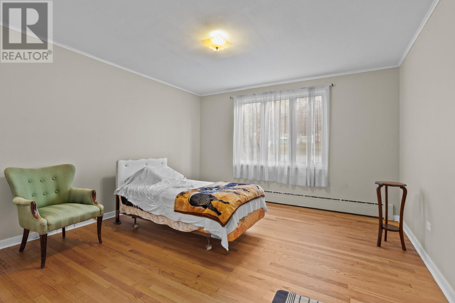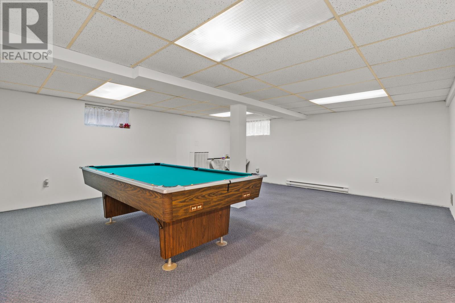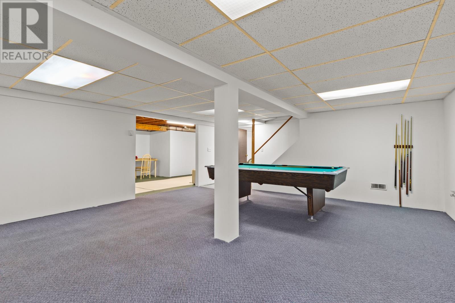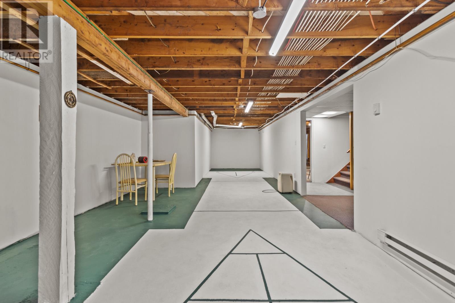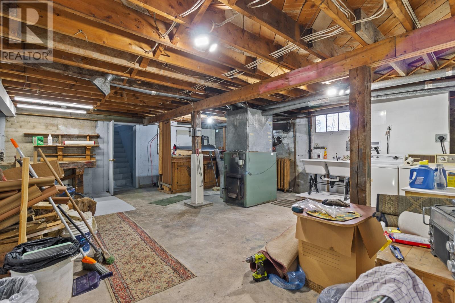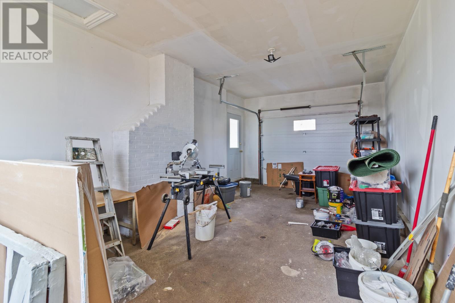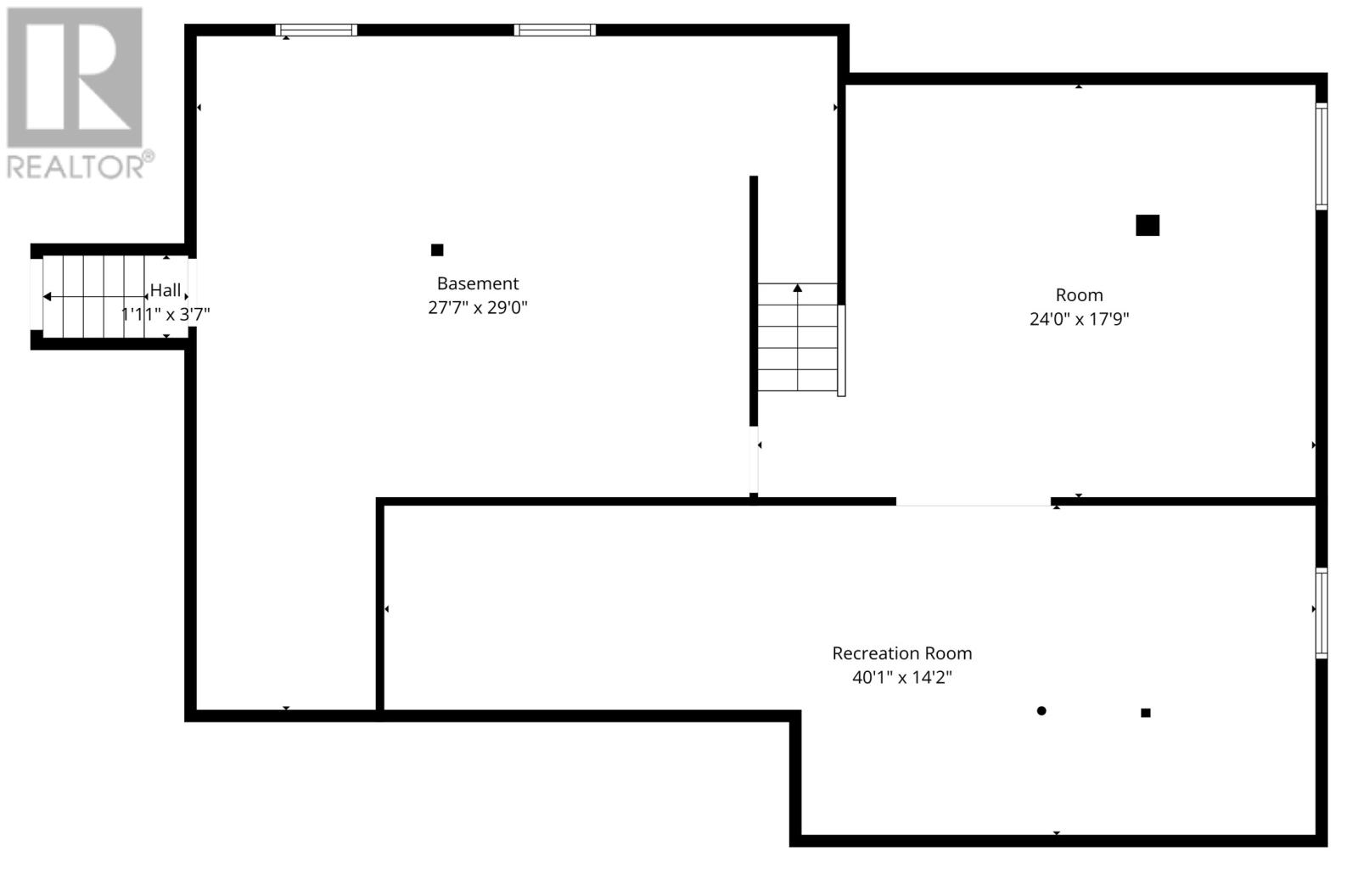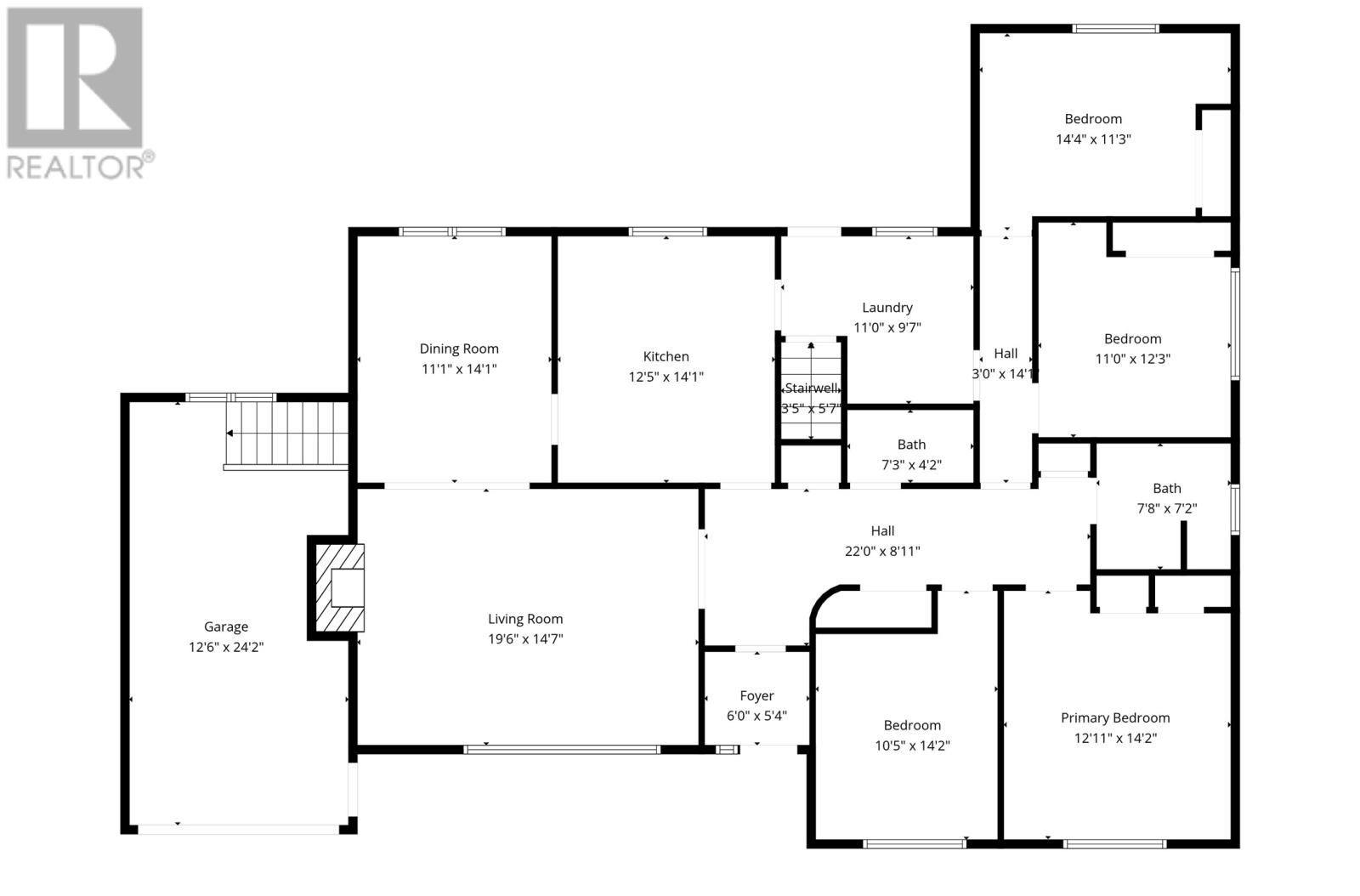Overview
- Single Family
- 4
- 2
- 3559
- 1962
Listed by: EXIT Realty Aspire
Description
Welcome to 637 Topsail Road â a charming 1960s-style bungalow set on an oversized mature lot. This well-maintained 4-bedroom, 1.5-bath home blends classic character with exceptional potential, making it an ideal choice for first-time buyers, growing families, or anyone seeking a solid property in a convenient location. Step inside to find a warm and inviting layout, true to its mid-century design. The main level features a bright living area with large windows, generously sized bedrooms, and a functional kitchen ready for your personal touch. Downstairs offers additional living space, storage, and flexibilityâperfect for a rec room, and entertaining with a huge floor shuffle board! Outside, the expansive mature lot is a standout. Lined with established trees and offering plenty of green space, it provides a private retreat with room for gardening, play, or future development options. Located close to shopping, schools, parks, and major amenities, this property delivers both comfort and convenience with exceptional long-term value. Donât miss this opportunity to own a classic St. Johnâs bungalow on a premium lotâfull of charm today and potential for tomorrow. (id:58149)
Rooms
- Recreation room
- Size: 40.1 x 14.2
- Recreation room
- Size: 24 x 17.9
- Utility room
- Size: 27.7 x 29
- Bath (# pieces 1-6)
- Size: 7.3 x 4.2
- Bath (# pieces 1-6)
- Size: 7.8 x 7.2
- Bedroom
- Size: 10.5 x 14.2
- Bedroom
- Size: 12.11 x 14.2
- Bedroom
- Size: 11 x 12.3
- Bedroom
- Size: 14.4 x 11.3
- Dining room
- Size: 11.1 x 14.1
- Foyer
- Size: 6 x 5.4
- Kitchen
- Size: 12.5 x 14.1
- Living room - Fireplace
- Size: 19.6 x 14.7
- Mud room
- Size: 11 x 9.7
- Not known
- Size: 12.6 x 24.2
Details
Updated on 2026-02-09 20:10:23- Year Built:1962
- Appliances:Dishwasher, Stove, Washer, Dryer
- Zoning Description:House
- Lot Size:77 x 155
Additional details
- Building Type:House
- Floor Space:3559 sqft
- Architectural Style:Bungalow
- Stories:1
- Baths:2
- Half Baths:1
- Bedrooms:4
- Rooms:15
- Flooring Type:Hardwood, Laminate, Mixed Flooring
- Foundation Type:Concrete
- Sewer:Municipal sewage system
- Heating Type:Hot water radiator heat
- Heating:Oil
- Exterior Finish:Vinyl siding
- Fireplace:Yes
- Construction Style Attachment:Detached
School Zone
| Waterford Valley High | L1 - L3 |
| Beaconsfield Junior High | 8 - 9 |
| Cowan Heights Elementary | K - 7 |
Mortgage Calculator
- Principal & Interest
- Property Tax
- Home Insurance
- PMI
