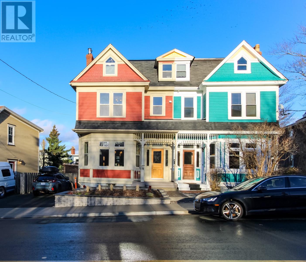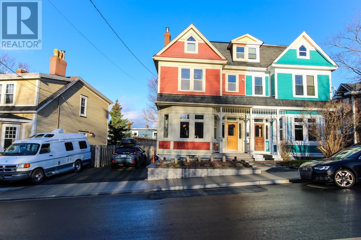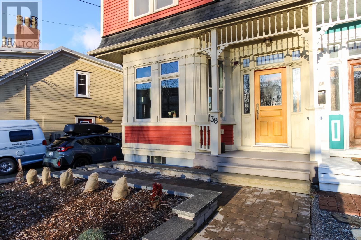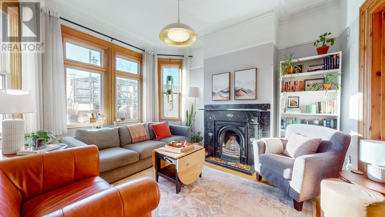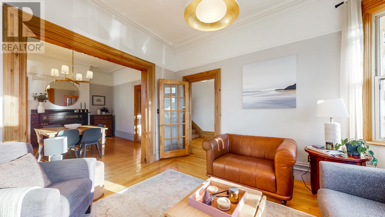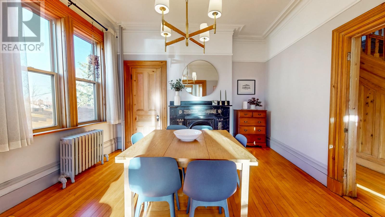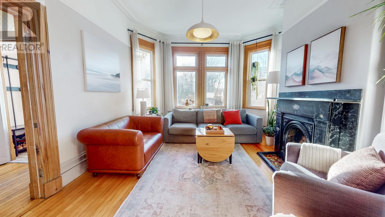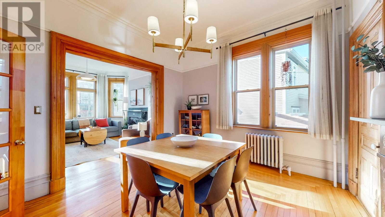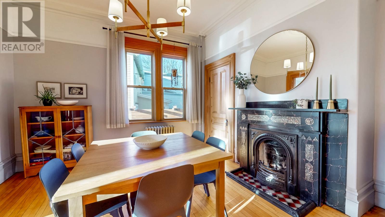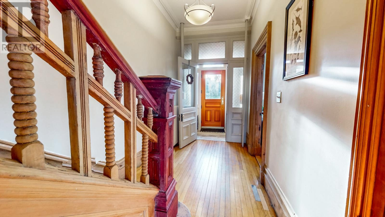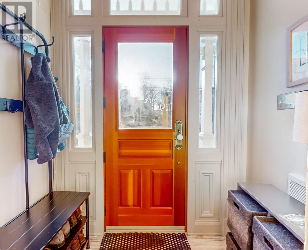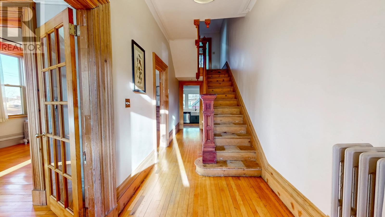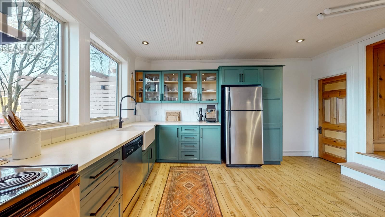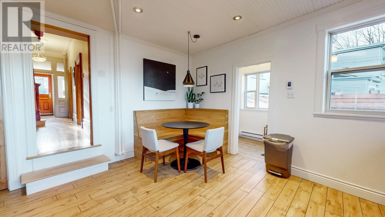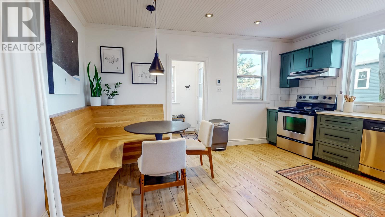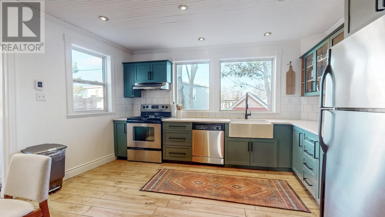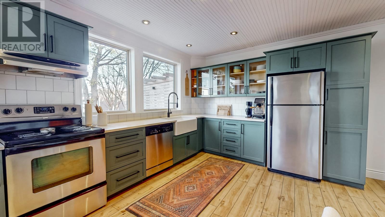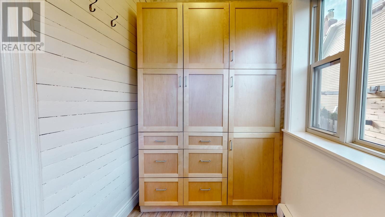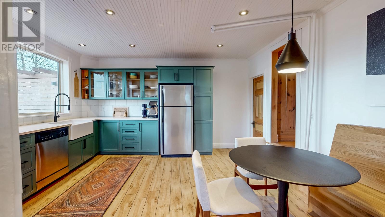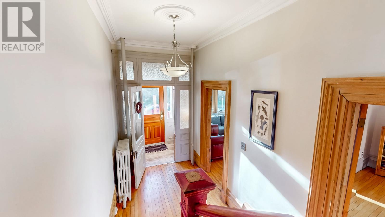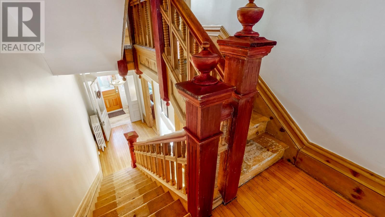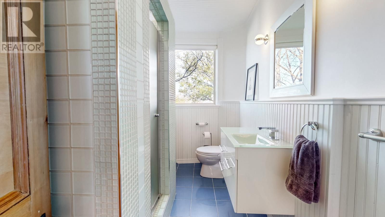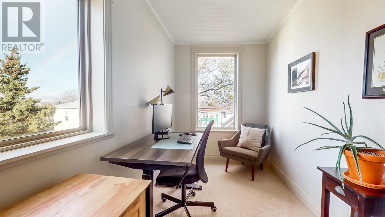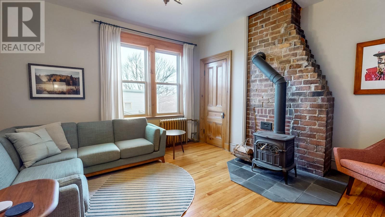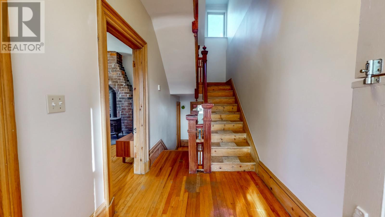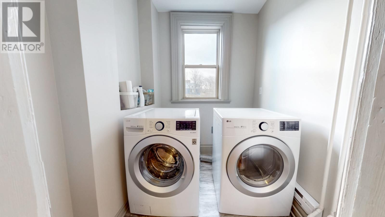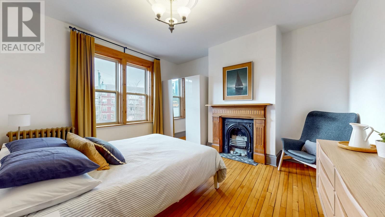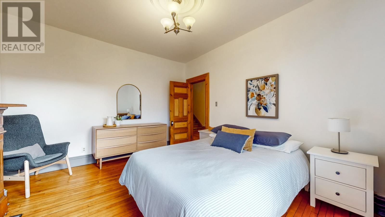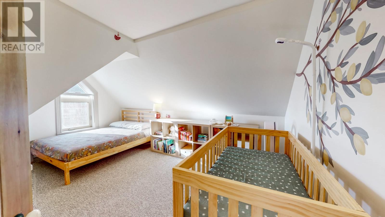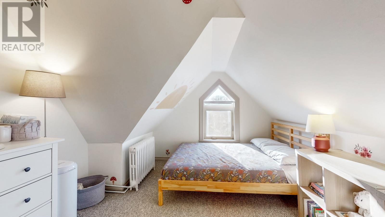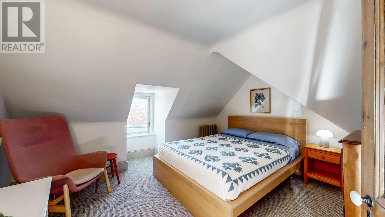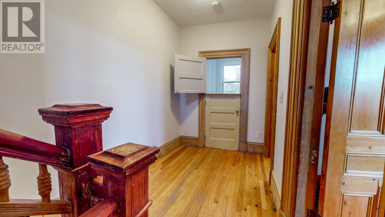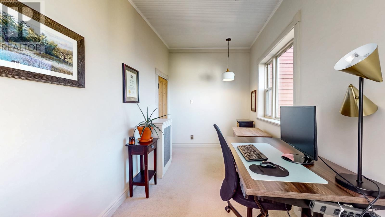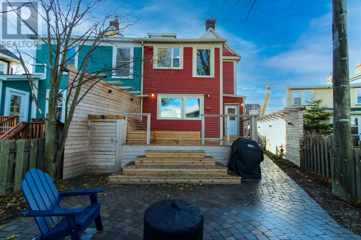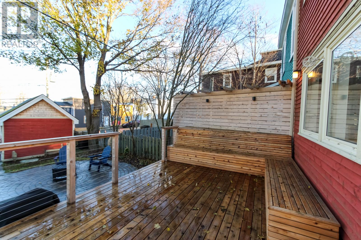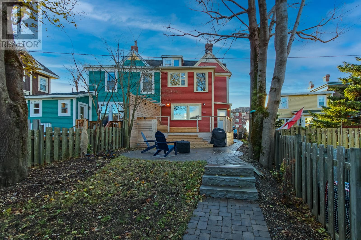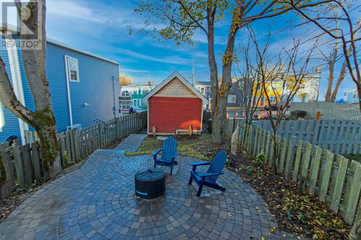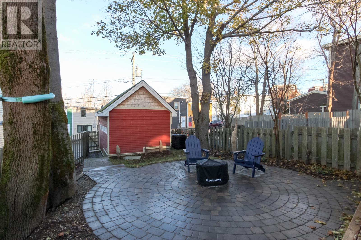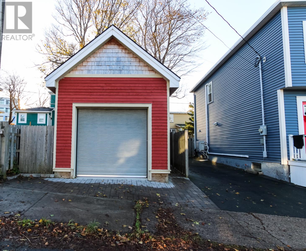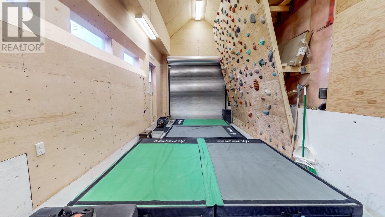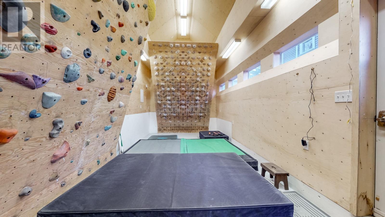Overview
- Single Family
- 3
- 2
- 2717
- 1898
Listed by: Century 21 Seller`s Choice Inc.
Description
Gorgeous late Victorian era home with a rare detached garage in trendy Georgetown neighbourhood. Ten-foot ceilings, large windows, living room and dinning room with original mouldings and beechwood floors. Three functioning fire places, decorative mill work through out. The fabulous re-done kitchen with heated porcelain floors, quartz counter tops, custom white oak banquette/breakfast nook bench with large windows looking over the fully fenced backyard. Off the kitchen is a spacious mud room with storage that leads to the back deck. The second floor has a large family room with a wood stove that could be a 4th bedroom and a bright modern office. Their is also a spa -like bathroom, lovely primary bedroom and a convenient laundry room. The top floor has 2 more spacious bedrooms and another bathroom with refinished cast-iron tub. This home has off street parking in the front for 2 cars as well access to the detached garage from Belvedere street. Upgrades over the years include roof,siding, windows, plumbing, wiring insulation and oil furnace. Garage was constructed in 2017. Kitchen updated in 2021. Extensive landscaping by Murray`s landscaping in 2024 - new front walk way, new cedar deck, privacy screens walkway and patio. walking distance to Churchill Square, Memorial University, and the downtown.No conveyance of offers until Wednesday, November 26 @ 12:00pm and left open for acceptance until 5:00pm the same day (id:9704)
Rooms
- Dining room
- Size: 13.2x14
- Kitchen
- Size: 14.9x14.10
- Living room - Fireplace
- Size: 13x14.4
- Mud room
- Size: 5.2x9.2
- Porch
- Size: 6.7x4.4
- Bath (# pieces 1-6)
- Size: 6.5x11
- Bedroom
- Size: 13.6x14.6
- Family room - Fireplace
- Size: 13.4x14.8
- Laundry room
- Size: 6.3x6.6
- Office
- Size: 7.6x15
- Bath (# pieces 1-6)
- Size: 6.5x8.11
- Bedroom
- Size: 10.8x14.10
- Bedroom
- Size: 13.5x13.4
Details
Updated on 2025-11-21 05:11:00- Year Built:1898
- Appliances:Dishwasher, Refrigerator, Washer, Dryer
- Zoning Description:House
- Lot Size:33x136x123x27
- Amenities:Recreation, Shopping
Additional details
- Building Type:House
- Floor Space:2717 sqft
- Stories:1
- Baths:2
- Half Baths:0
- Bedrooms:3
- Rooms:13
- Flooring Type:Carpeted, Ceramic Tile, Hardwood, Mixed Flooring
- Foundation Type:Concrete, Stone
- Sewer:Municipal sewage system
- Heating Type:Hot water radiator heat
- Heating:Oil, Wood
- Exterior Finish:Other
- Fireplace:Yes
- Construction Style Attachment:Semi-detached
Mortgage Calculator
- Principal & Interest
- Property Tax
- Home Insurance
- PMI
360° Virtual Tour
Listing History
| 2020-04-20 | $459,900 |
