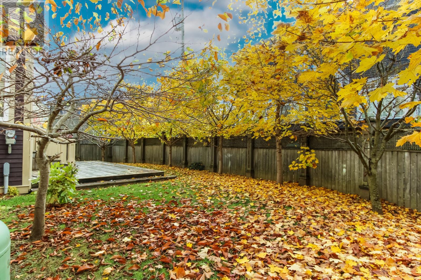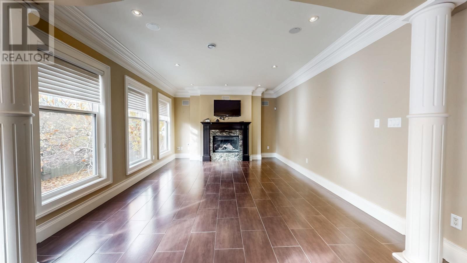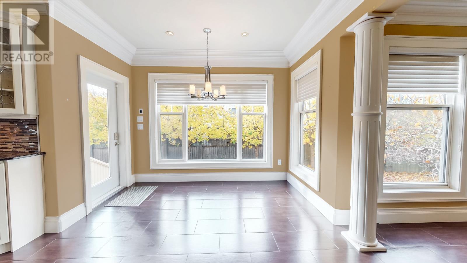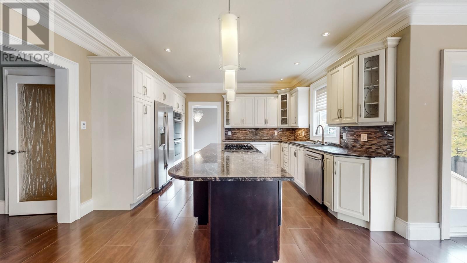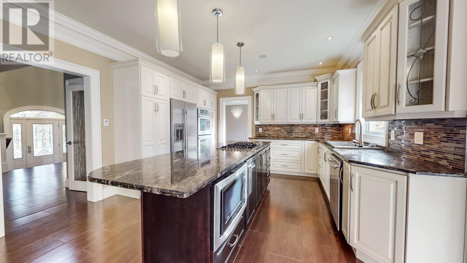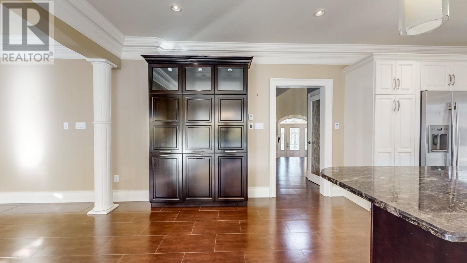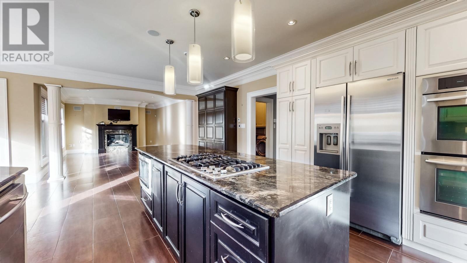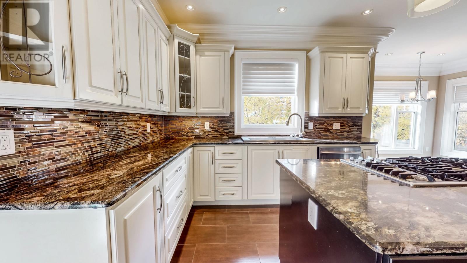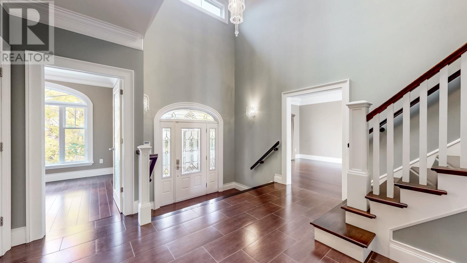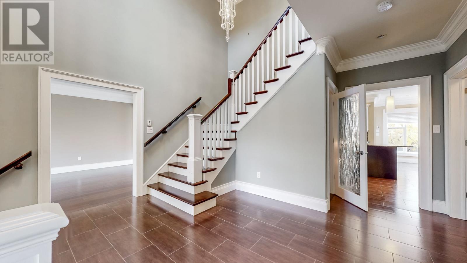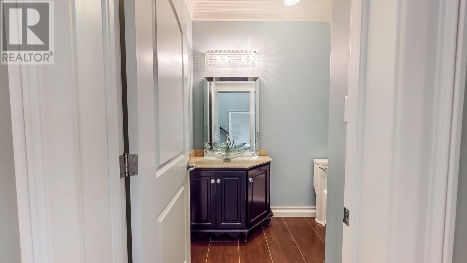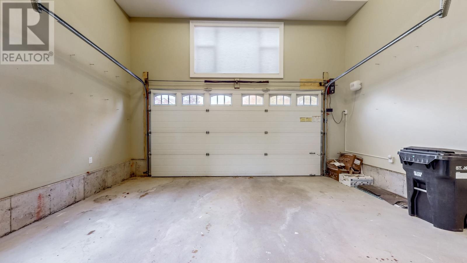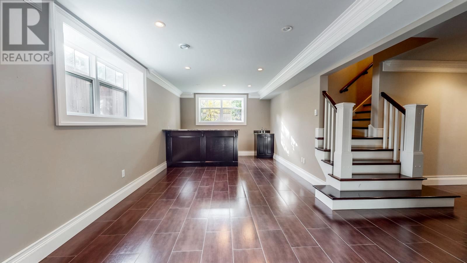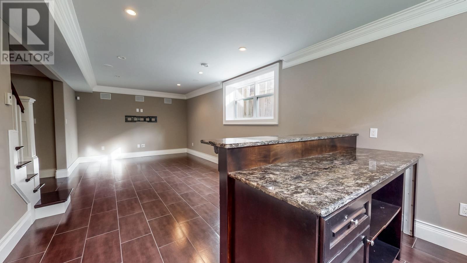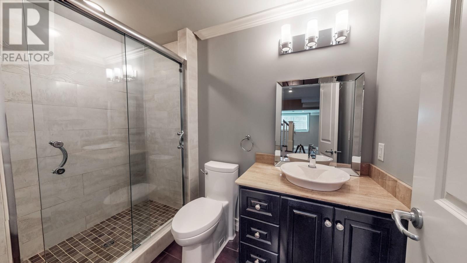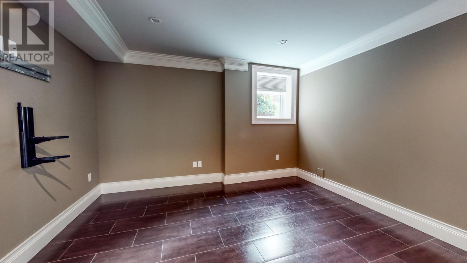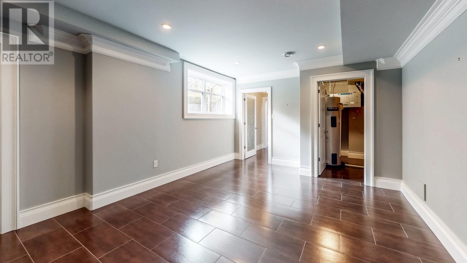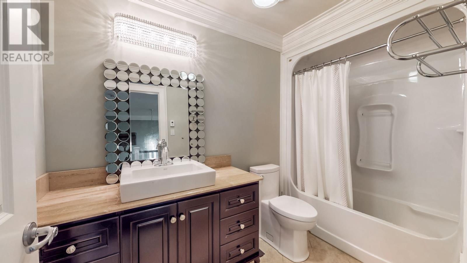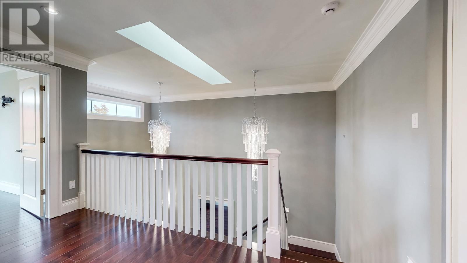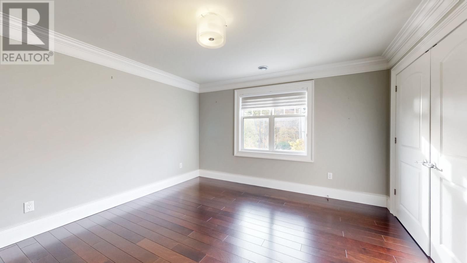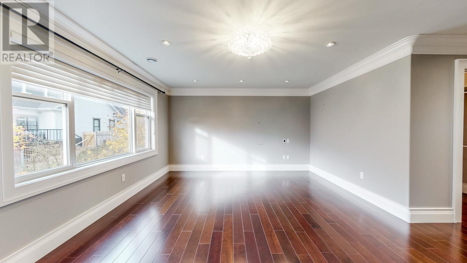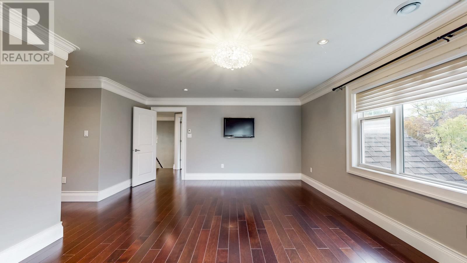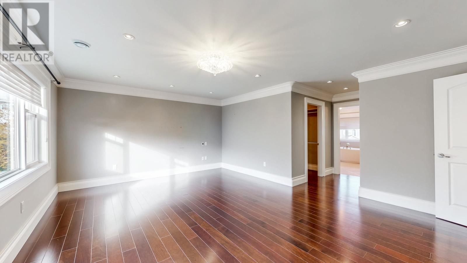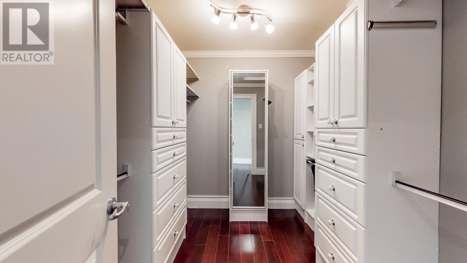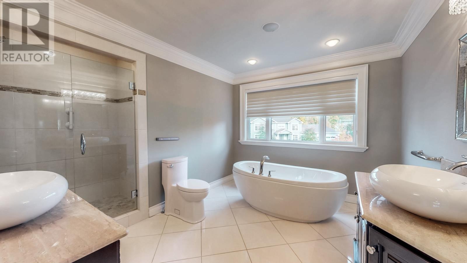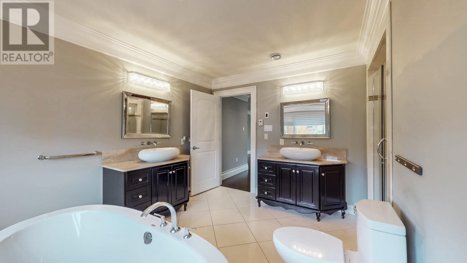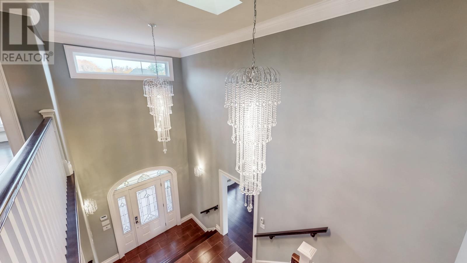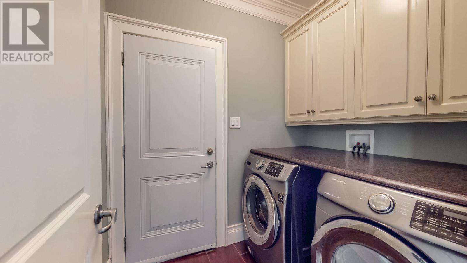Overview
- Single Family
- 5
- 4
- 4176
- 2010
Listed by: RE/MAX Infinity Realty Inc.
Description
Executive Home in Prestigious Judge Place â Over 4,400 Sq. Ft. of Luxury Living Welcome to this remarkable executive residence tucked away in fully developed Judge Place, St. Johnâs premier cul-de-sac. Offering more than 4,400 sq. ft. of finished living space, this home combines craftsmanship, comfort, and an unbeatable location. Situated just off Winter Avenue, youâll enjoy quick access to downtown St. Johnâs while being only steps from the scenic Rennieâs River walking trail and the beauty of Quidi Vidi Lakeâa perfect blend of urban convenience and natural surroundings. Inside, the attention to detail is evident throughout. This home boasts 9-foot ceilings, custom-built hardwood staircases, exquisite trim and crown moldings, and elegant ceramic and hardwood flooring. The gourmet kitchen features granite countertops, while the lower level offers a fabulous wet bar, ideal for entertaining. Equipped with a hot water radiant heating system complemented by an electric furnace, the home ensures efficient and consistent warmth. Additional highlights include underground electrical services, a spacious double garage, professional landscaping, and a stamped concrete driveway that elevates the homeâs stunning curb appeal. With countless upgrades and exceptional craftsmanship at every turn, this property is a rare opportunity to own a luxury home in one of St. Johnâs most sought-after neighbourhoods. A must-see for discerning buyers seeking refined living in an unmatched location. No Conveyance of any written signed offers prior to 2pm, November 24,2025. Offers to be left open until 7 pm on November 24,2025 at 7 pm. offers to be submitted no later then 3:30 pm on November 24,2025 (id:9704)
Rooms
- Bath (# pieces 1-6)
- Size: 5.2 x 9.2
- Bedroom
- Size: 14.4 x 13.6
- Bedroom
- Size: 10.5 x 15.9
- Family room
- Size: 18 x 14
- Games room
- Size: 12x 27.4
- Utility room
- Size: 9.11 x 4.8
- Utility room
- Size: 8.11 x 5.3
- Bath (# pieces 1-6)
- Size: 5.8 x 7.3
- Dining nook
- Size: 11.1 x 19.8
- Dining room
- Size: 12.8 x 12.5
- Family room
- Size: 18.7 x 14.4
- Foyer
- Size: 15.1 x 19.8
- Kitchen
- Size: 11.10 x 14
- Laundry room
- Size: 5.5 x 7.7
- Living room
- Size: 12.8 x 15.7
- Office
- Size: 11.3 x 10.4
- Bath (# pieces 1-6)
- Size: 5.8 x 10.2
- Bedroom
- Size: 11.8 x 11.6
- Bedroom
- Size: 12.11x 14.4
- Ensuite
- Size: 13.9 x 12.2
- Primary Bedroom
- Size: 19.9 x 21.11
Details
Updated on 2025-11-22 20:10:44- Year Built:2010
- Zoning Description:House
- Lot Size:7542 SQ FT
- Amenities:Highway, Recreation, Shopping
Additional details
- Building Type:House
- Floor Space:4176 sqft
- Architectural Style:2 Level
- Stories:2
- Baths:4
- Half Baths:1
- Bedrooms:5
- Rooms:21
- Flooring Type:Ceramic Tile, Hardwood
- Foundation Type:Concrete
- Sewer:Municipal sewage system
- Heating Type:Radiant heat
- Heating:Electric, Propane
- Exterior Finish:Other, Concrete Block
- Construction Style Attachment:Detached
Mortgage Calculator
- Principal & Interest
- Property Tax
- Home Insurance
- PMI
360° Virtual Tour
Listing History
| 2015-07-22 | $1,029,999 | 2015-05-28 | $1,029,999 |






