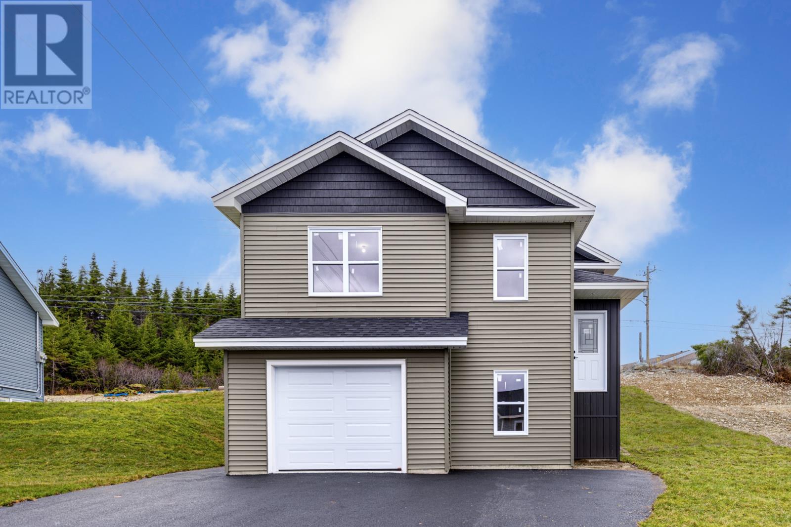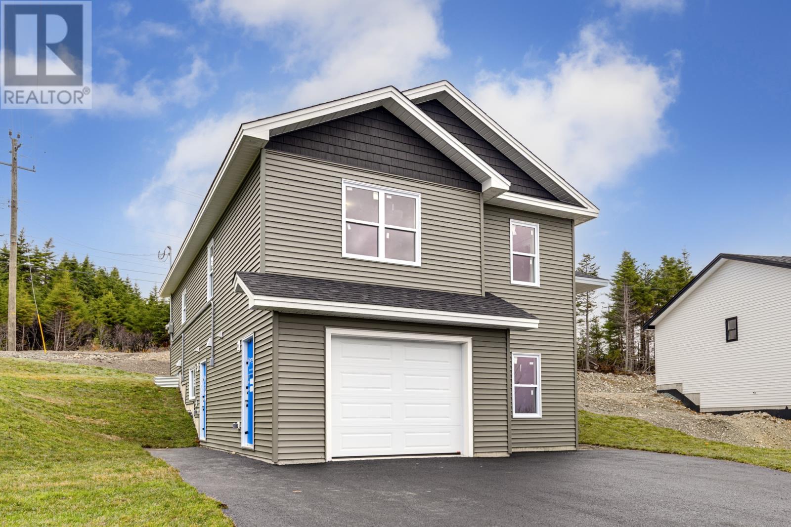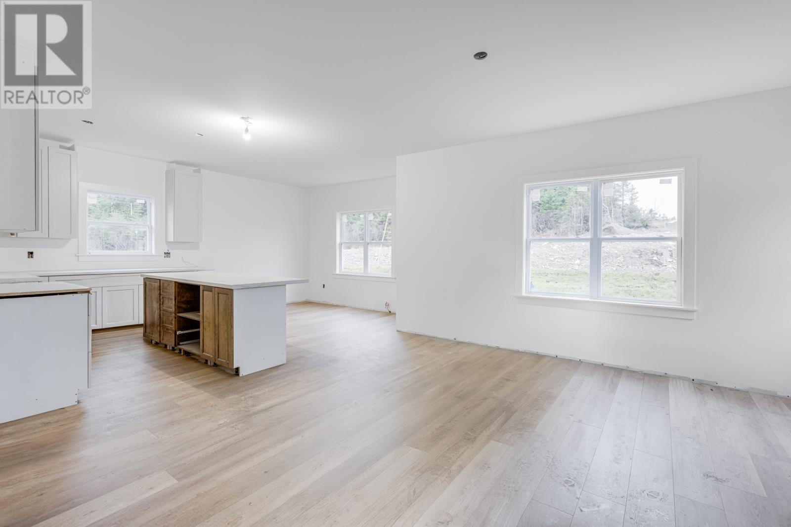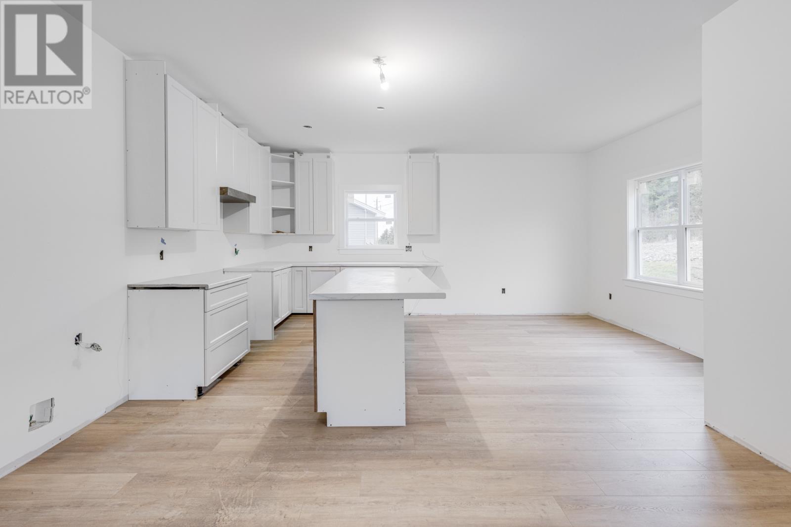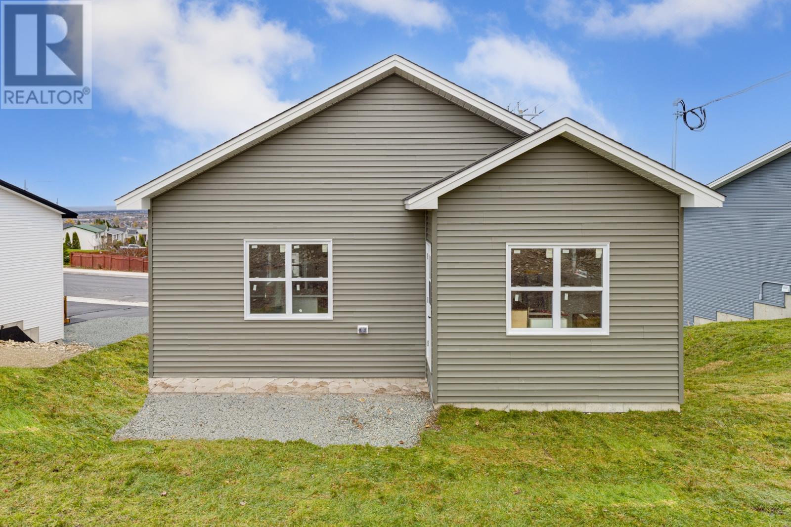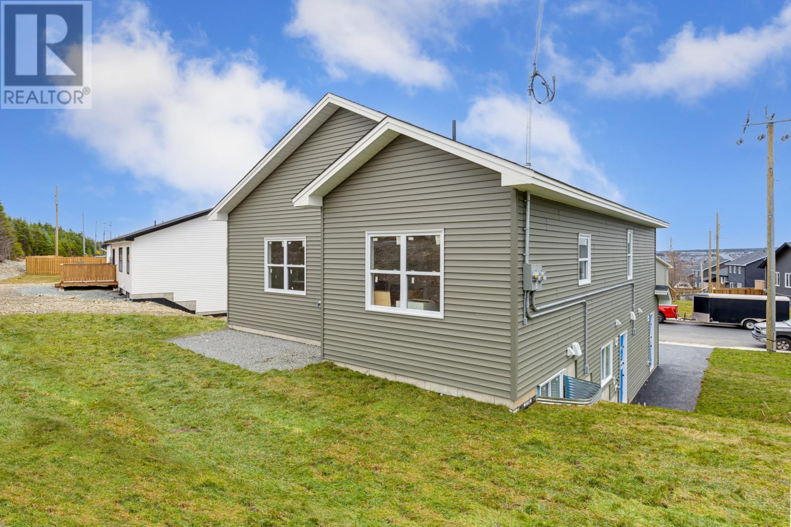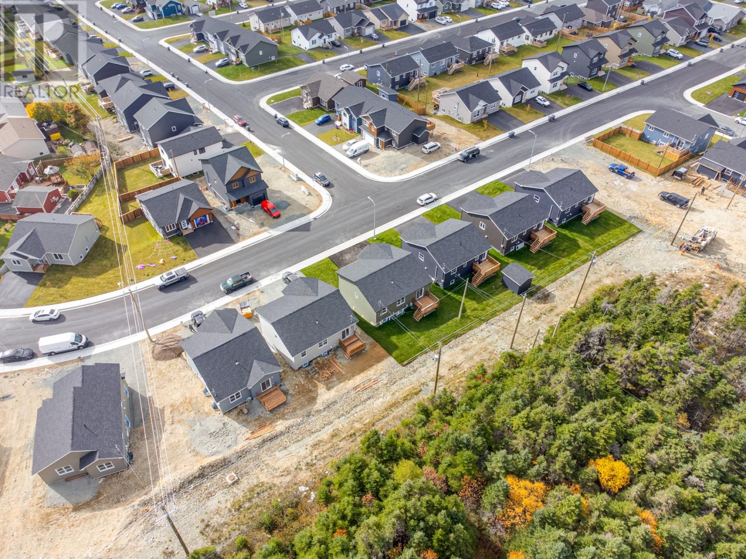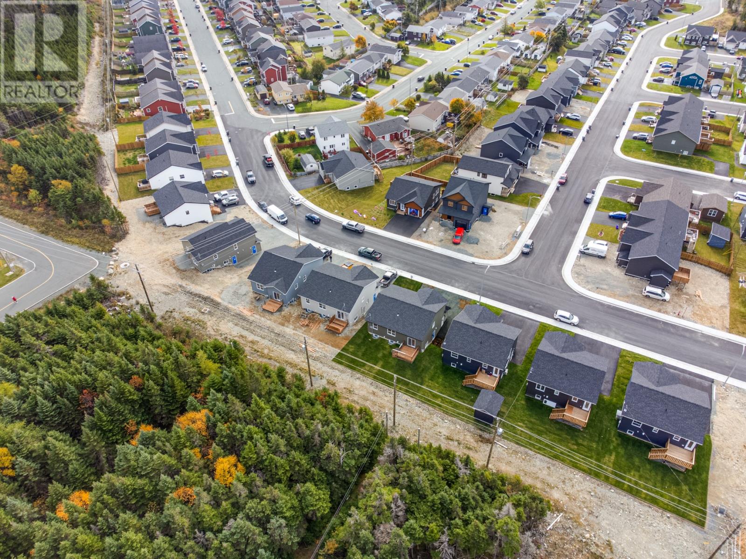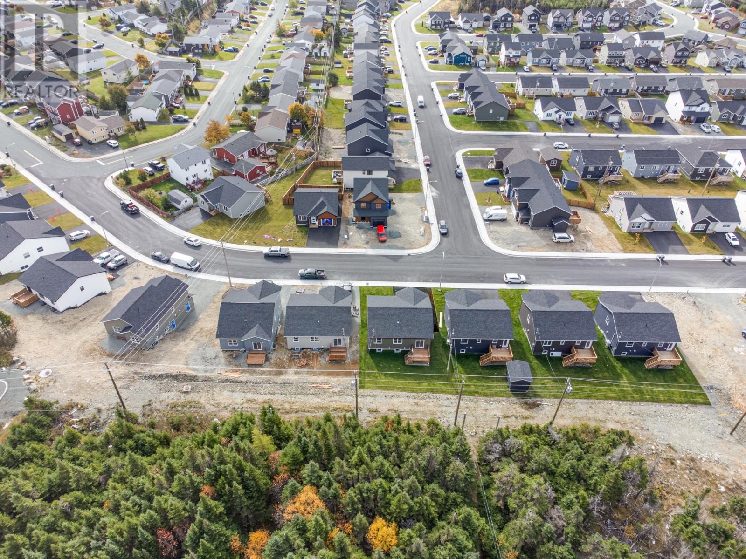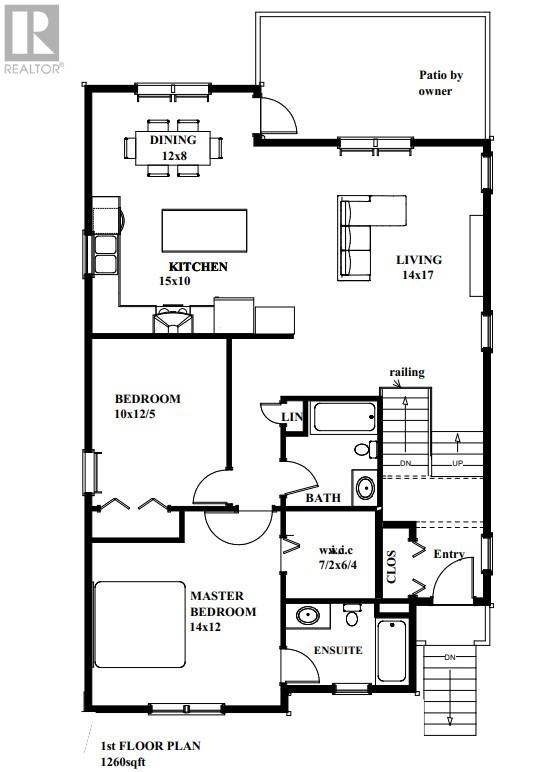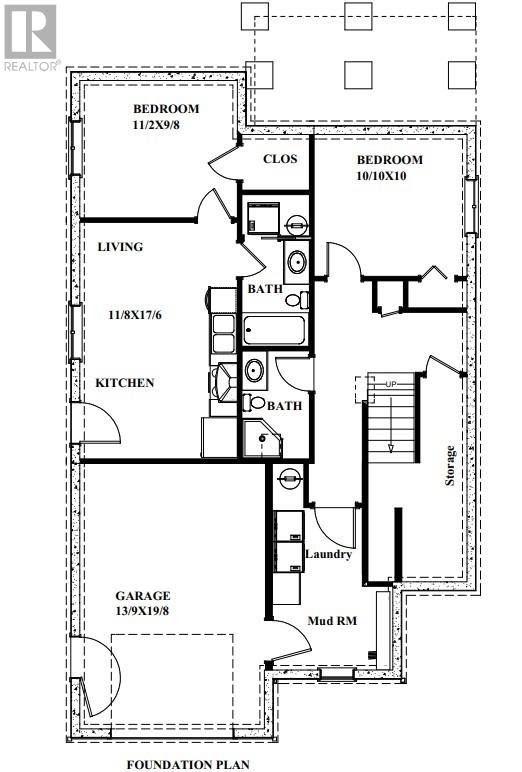Overview
- Single Family
- 4
- 4
- 2245
- 2025
Listed by: RE/MAX Infinity Realty Inc. - Sheraton Hotel
Description
Another beautiful 2-apartment home built by Kestrel Developments, nearing completion in mid-December! Situated on a treed lot with evening sun in the rear yard, this modern raised split-entry bungalow is located on a quiet street in the sought-after Pearlview Subdivision in Mount Pearl. The main unit offers 3 spacious bedrooms and 3 full bathrooms, including a beautiful ensuite, along with an open-concept main floor featuring 9-ft ceilings, a bright living area with plenty of pot lights, a stunning kitchen with premium finishes. The self-contained apartment includes 1 bedrooms, 1 full bathroom, a modern kitchen, and separate laundry, ideal for rental income or extended family / in law suite. Additional highlights include a 7-year Lux Home Warranty for peace of mind, front and rear landscaping, and a double paved driveway. HST included in the list price; any applicable rebate to be assigned back to the vendor. This is a great opportunity to own a high-quality primary home or investment property in a sought-after location. Please call to learn more about this beautiful property or to schedule a private viewing today! (id:58149)
Rooms
- Bedroom
- Size: 10 x 10.10
- Bedroom
- Size: 11.2 x 9.8
- Living room - Dining room
- Size: 11.8 x 17.6
- Not known
- Size: 13.9 x 19.8
- Bedroom
- Size: 10 x 12.5
- Dining room
- Size: 12 x 8
- Kitchen
- Size: 15 x 10
- Living room
- Size: 14 x 17
- Primary Bedroom
- Size: 14 x 12
Details
Updated on 2026-02-07 16:12:28- Year Built:2025
- Zoning Description:Two Apartment House
- Lot Size:450 S/M
- Amenities:Highway, Shopping
Additional details
- Building Type:Two Apartment House
- Floor Space:2245 sqft
- Architectural Style:2 Level
- Baths:4
- Half Baths:0
- Bedrooms:4
- Flooring Type:Laminate, Mixed Flooring
- Foundation Type:Poured Concrete, Wood
- Sewer:Municipal sewage system
- Cooling Type:Air exchanger
- Heating Type:Baseboard heaters
- Heating:Electric
- Exterior Finish:Vinyl siding
- Construction Style Attachment:Detached
School Zone
| Mary Queen of the World | L1 - L3 |
| St. Peter’s Junior High | 6 - 9 |
| O’Donel High School | K - 5 |
Mortgage Calculator
- Principal & Interest
- Property Tax
- Home Insurance
- PMI
