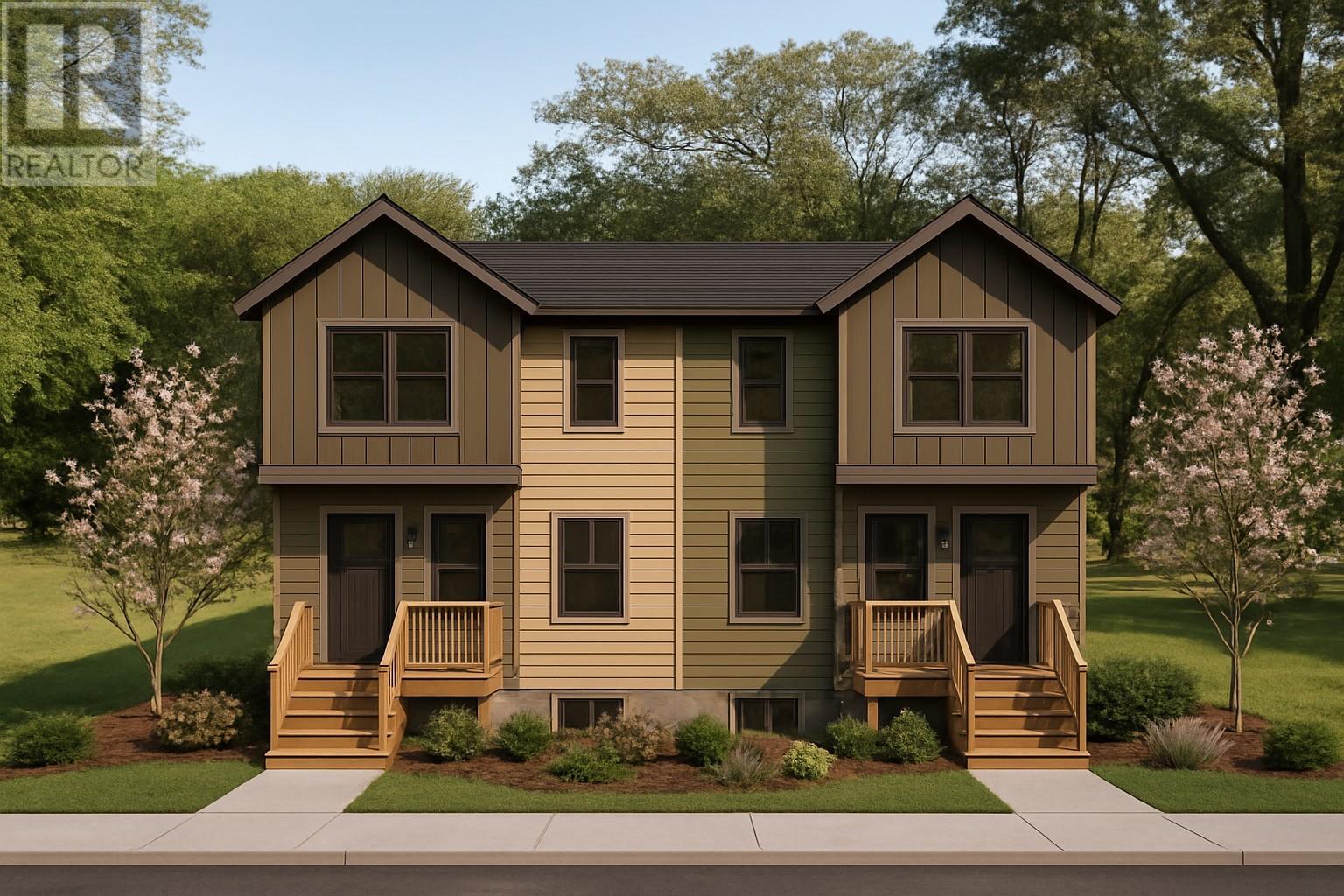Overview
- Single Family
- 4
- 4
- 1989
- 2025
Listed by: RE/MAX Realty Specialists
Description
Welcome to this well-maintained 2-storey duplex situated in the picturesque community of Conception Bay South. Offering a spacious layout across three levels, this home delivers comfort, functionality, and room to grow. The main floor features a bright living room, a convenient half bath, and a modern kitchen with direct access to the rear deckâperfect for relaxing or entertaining. Upstairs youâll find a large primary bedroom complete with its own ensuite and walk-in closet, along with two additional well-sized bedrooms and a full bathroom. The undeveloped lower level presents a blank canvas for your future development of a rec room, bedroom, extra storage, gym etc. Outside, enjoy a paved driveway and a private rear deck overlooking the backyard. This property is a fantastic opportunity for first-time buyers or families looking for a move-in-ready home in a desirable location near schools, amenities, and beautiful coastal scenery. (id:58149)
Rooms
- Bath (# pieces 1-6)
- Size: 4 pc
- Bedroom
- Size: 9.4 x 9.6
- Laundry room
- Size: Measurements not available
- Recreation room
- Size: 18.6 x 11.2
- Bath (# pieces 1-6)
- Size: 2 pc
- Kitchen
- Size: 19 x 11.8
- Living room
- Size: 10.6 x 17
- Bath (# pieces 1-6)
- Size: 4 pc
- Bedroom
- Size: 9.4 x 9.6
- Bedroom
- Size: 9.4 x 11
- Ensuite
- Size: 4 pc
- Primary Bedroom
- Size: 12 x 13
Details
Updated on 2026-02-07 16:10:19- Year Built:2025
- Zoning Description:House
- Lot Size:30 x 100
- Amenities:Recreation, Shopping
Additional details
- Building Type:House
- Floor Space:1989 sqft
- Architectural Style:2 Level
- Stories:2
- Baths:4
- Half Baths:1
- Bedrooms:4
- Rooms:12
- Flooring Type:Mixed Flooring
- Foundation Type:Poured Concrete
- Sewer:Municipal sewage system
- Heating:Electric
- Exterior Finish:Vinyl siding
- Construction Style Attachment:Semi-detached
School Zone
| Queen Elizabeth Regional High | L1 - L3 |
| Frank Roberts Junior High | 7 - 9 |
| St. George’s Elementary | K - 6 |
Mortgage Calculator
- Principal & Interest
- Property Tax
- Home Insurance
- PMI






