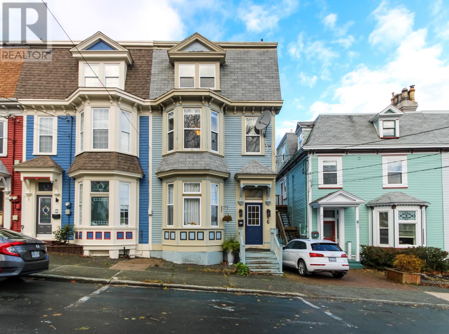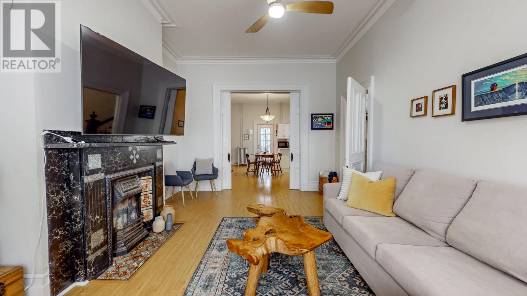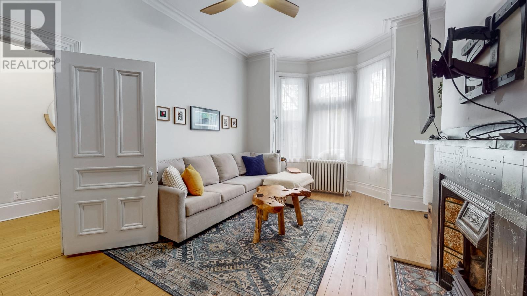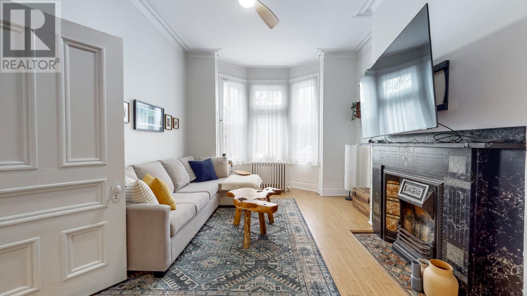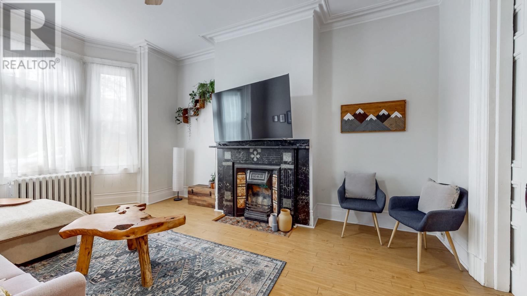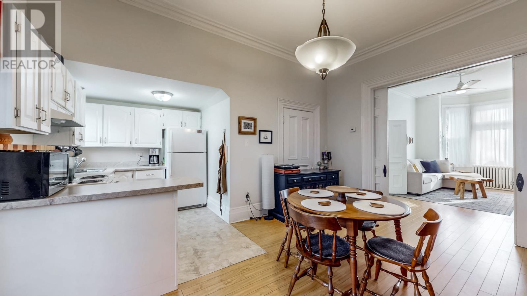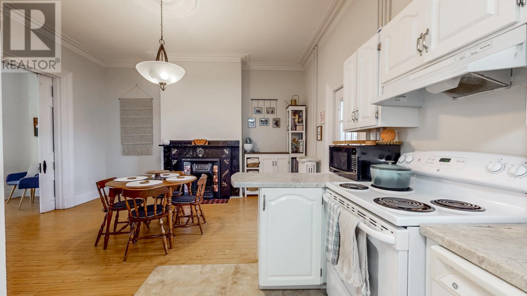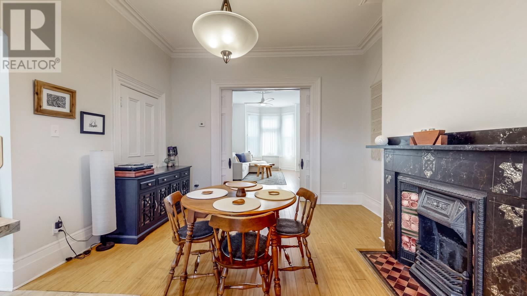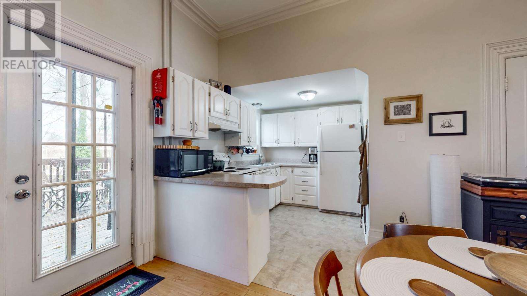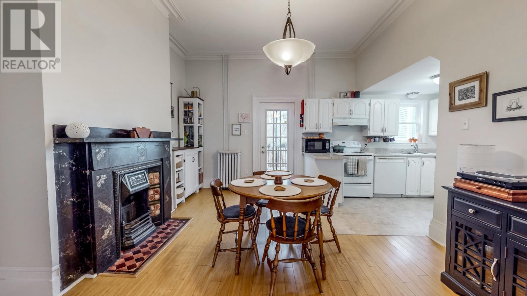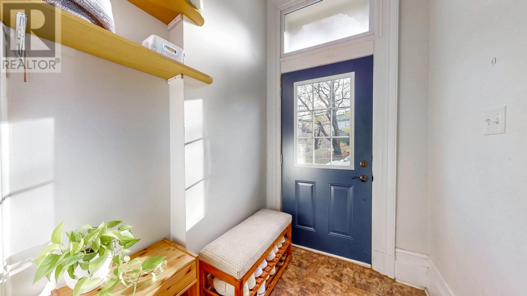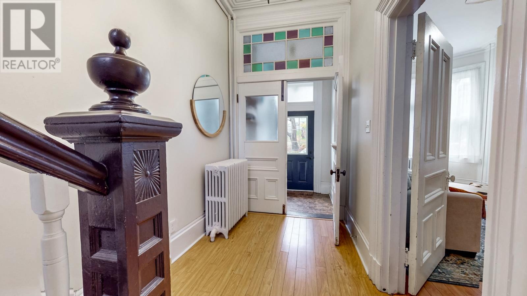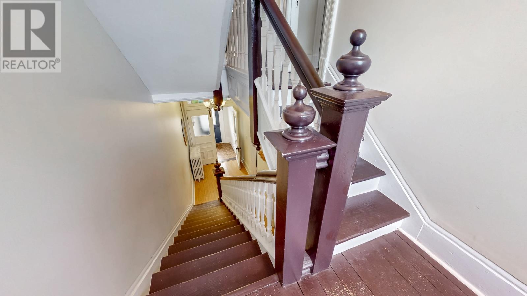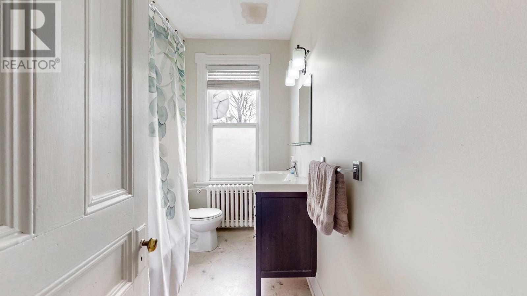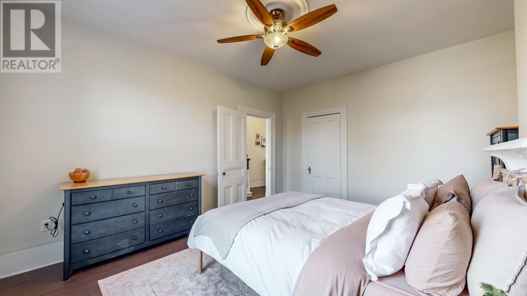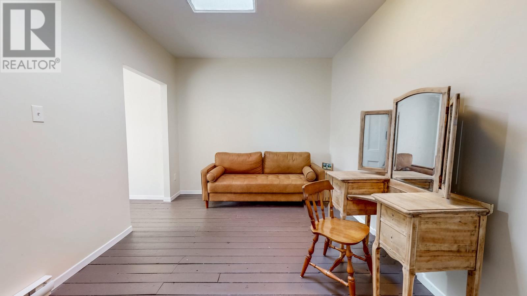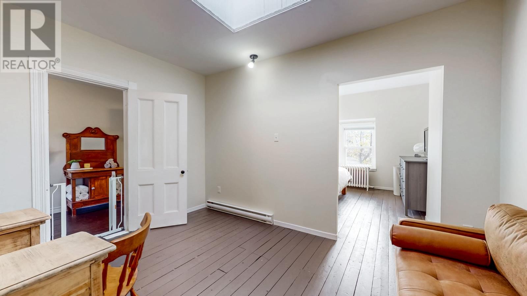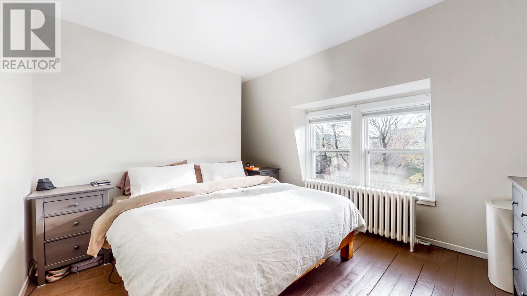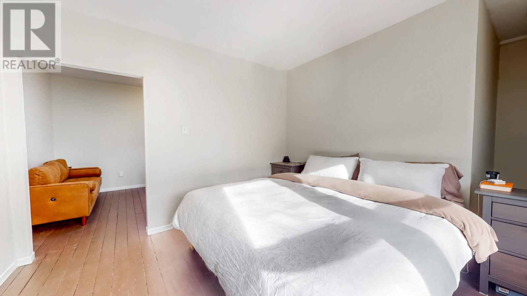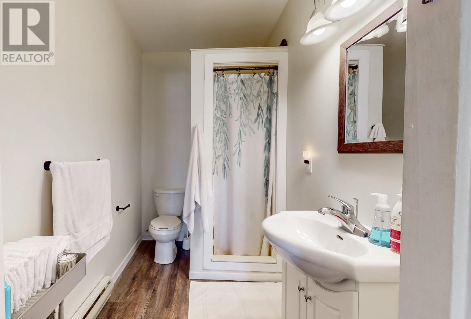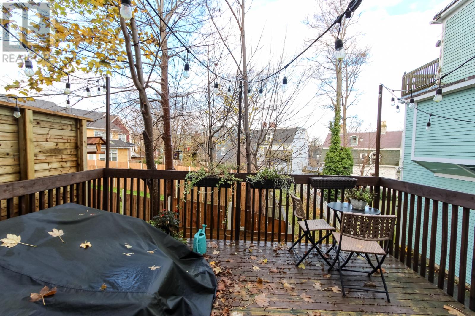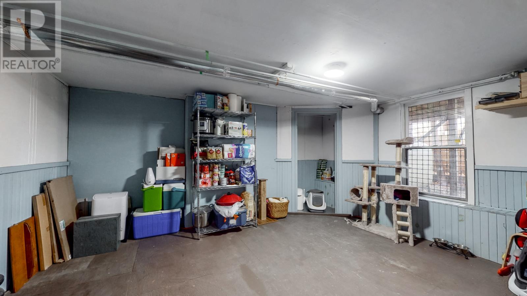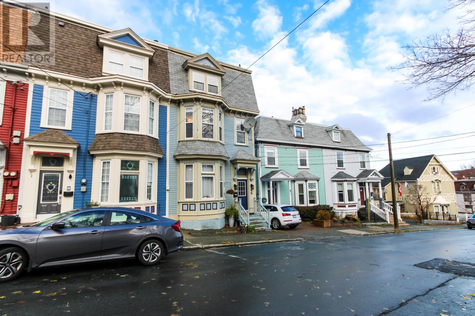Overview
- Single Family
- 4
- 2
- 2654
- 1890
Listed by: BlueKey Realty Inc.
Description
Welcome to this charming home nestled in the heart of Georgestown, one of the cityâs most sought-after neighbourhoods. Brimming with character, the main floor showcases high ceilings adorned with original plaster mouldings, elegant pocket doors, a classic fireplace, and abundant natural light streaming through beautiful oversized windows. The bright eat-in kitchen opens directly onto a private deckâperfect for summer BBQs and quiet outdoor dining. Upstairs, youâll find four well-sized bedrooms and two full bathrooms. The spacious primary suite features a unique layout with a distinct separation between the sleeping area and a full-sized sitting room complete with a skylight, creating a warm and relaxing retreat. The basement offers excellent storage, a walkout to the rear of the property, and potential for future development. Recent updates include mostly vinyl windows, a new furnace chimney liner, and upgraded insulation for improved efficiency. Set in an unbeatable location, this home is within walking distance to schools, recreation, shopping, and entertainment. A perfect opportunity for a family or young professional couple seeking a blend of historic charm and urban convenience. As per Seller`s Direction Regarding Offers, there will be no conveyance of any written signed offers prior to 5pm Monday November 24th, 2025 and please leave all offers open until 10pm Monday November 24th, 2025. (id:9704)
Rooms
- Laundry room
- Size: 13.4 x 8.2
- Storage
- Size: 13.4 x 15.9
- Storage
- Size: 11 x 10.6
- Storage
- Size: 6.8 x 7.9
- Utility room
- Size: 9.1 x 8.4
- Dining room
- Size: 13.2 x 16
- Kitchen
- Size: 10.2 x 7.6
- Living room - Fireplace
- Size: 12.7 x 18.4
- Bath (# pieces 1-6)
- Size: 6.6 x 9.8
- Bedroom
- Size: 12.8 x 17
- Bedroom
- Size: 13.2 x 15.5
- Bath (# pieces 1-6)
- Size: 5.11 x 8.3
- Bedroom
- Size: 13.4 x 11.10
- Primary Bedroom
- Size: 19.1 x 11.2
- Primary Bedroom
- Size: 13.4 x 9.10
Details
Updated on 2025-11-22 20:11:04- Year Built:1890
- Appliances:Dishwasher, Refrigerator, Stove
- Zoning Description:House
- Lot Size:20 x 52
- Amenities:Recreation, Shopping
Additional details
- Building Type:House
- Floor Space:2654 sqft
- Architectural Style:3 Level
- Stories:3
- Baths:2
- Half Baths:0
- Bedrooms:4
- Rooms:15
- Flooring Type:Mixed Flooring, Other, Wood
- Fixture(s):Drapes/Window coverings
- Foundation Type:Concrete
- Sewer:Municipal sewage system
- Heating Type:Hot water radiator heat
- Heating:Oil
- Exterior Finish:Other, Wood shingles, Wood
- Fireplace:Yes
- Construction Style Attachment:Semi-detached
Mortgage Calculator
- Principal & Interest
- Property Tax
- Home Insurance
- PMI
360° Virtual Tour
Listing History
| 2021-06-23 | $325,000 | 2019-11-06 | $324,900 | 2019-10-02 | $324,900 |
