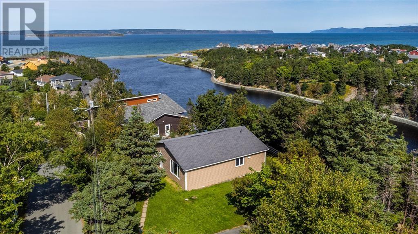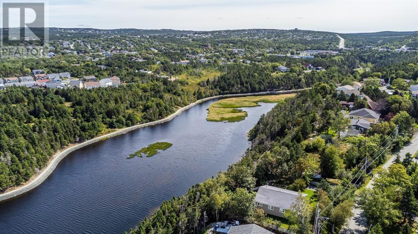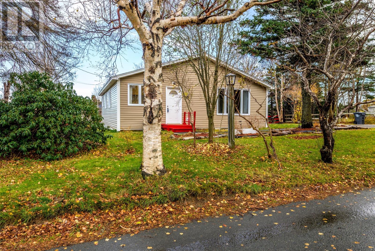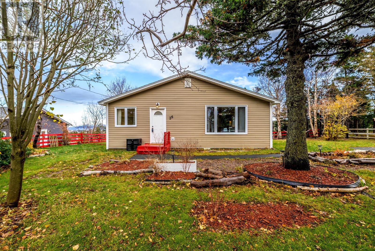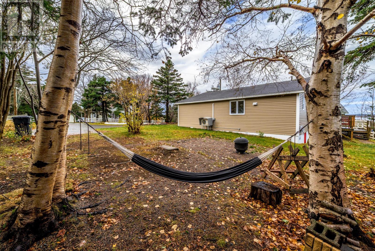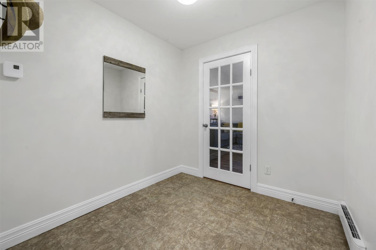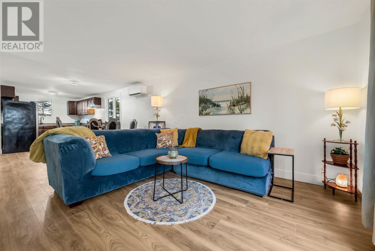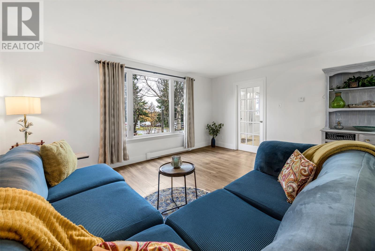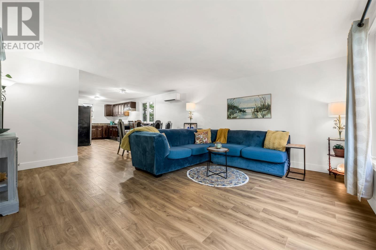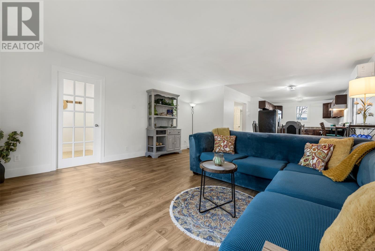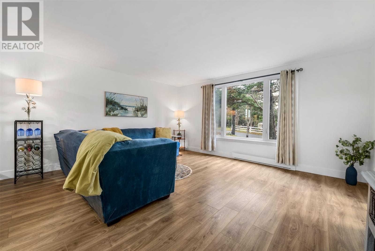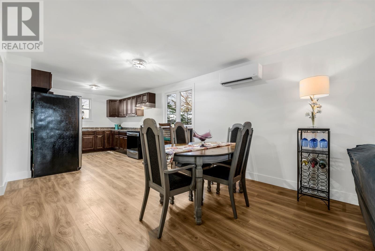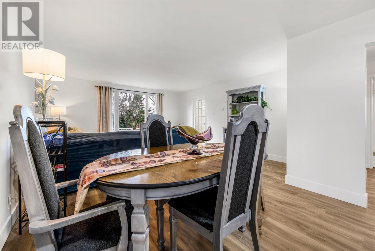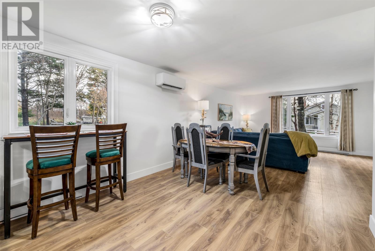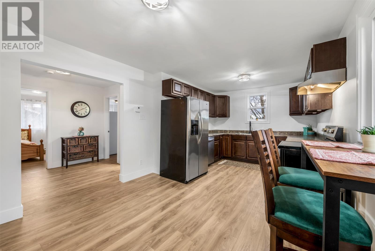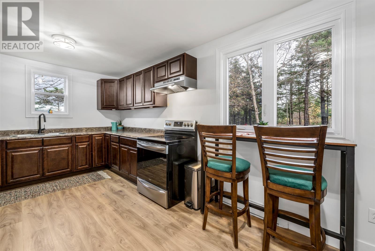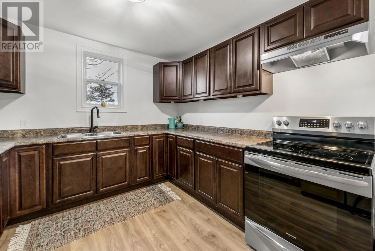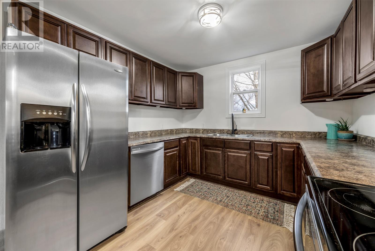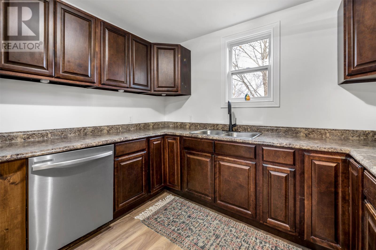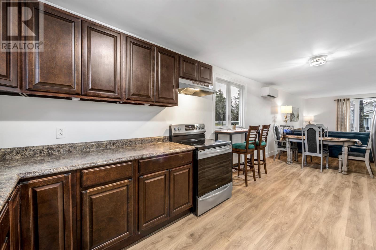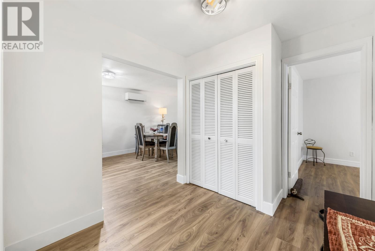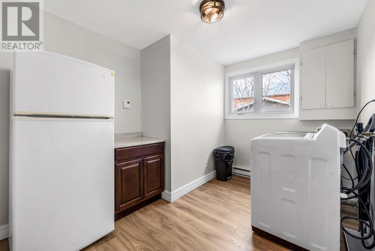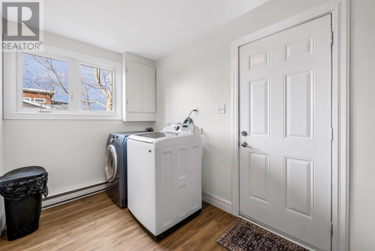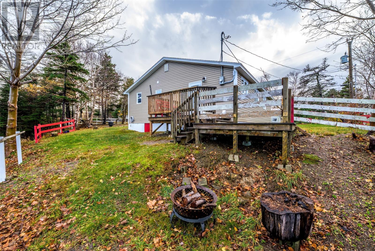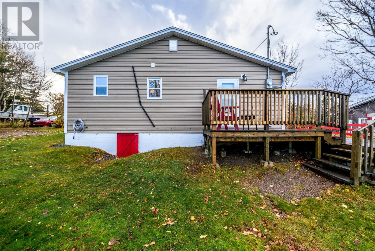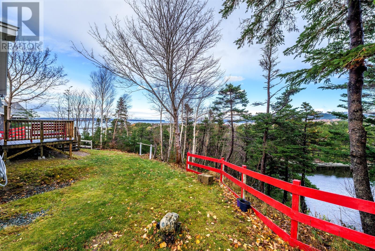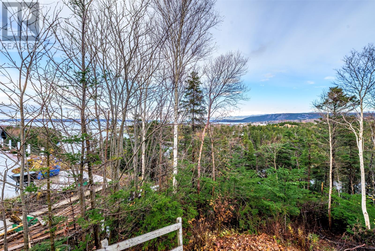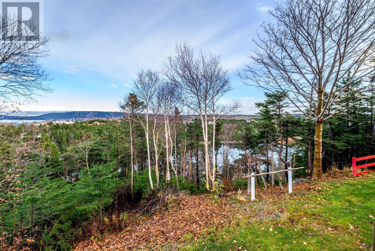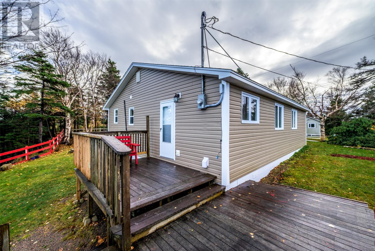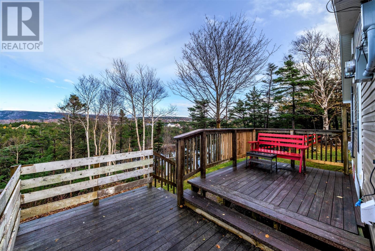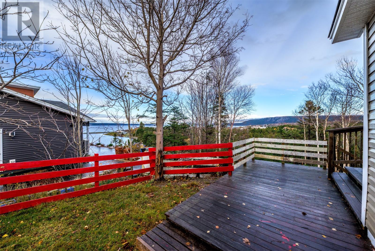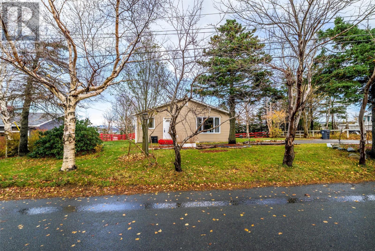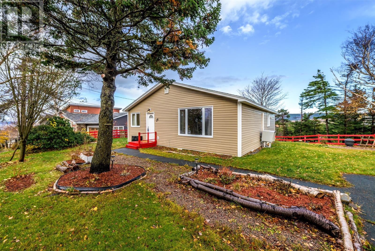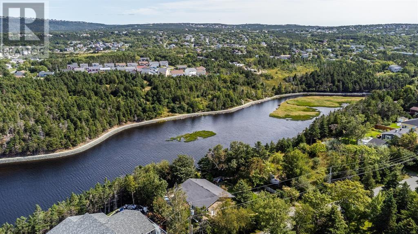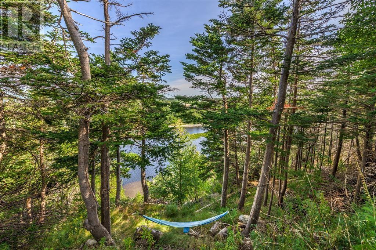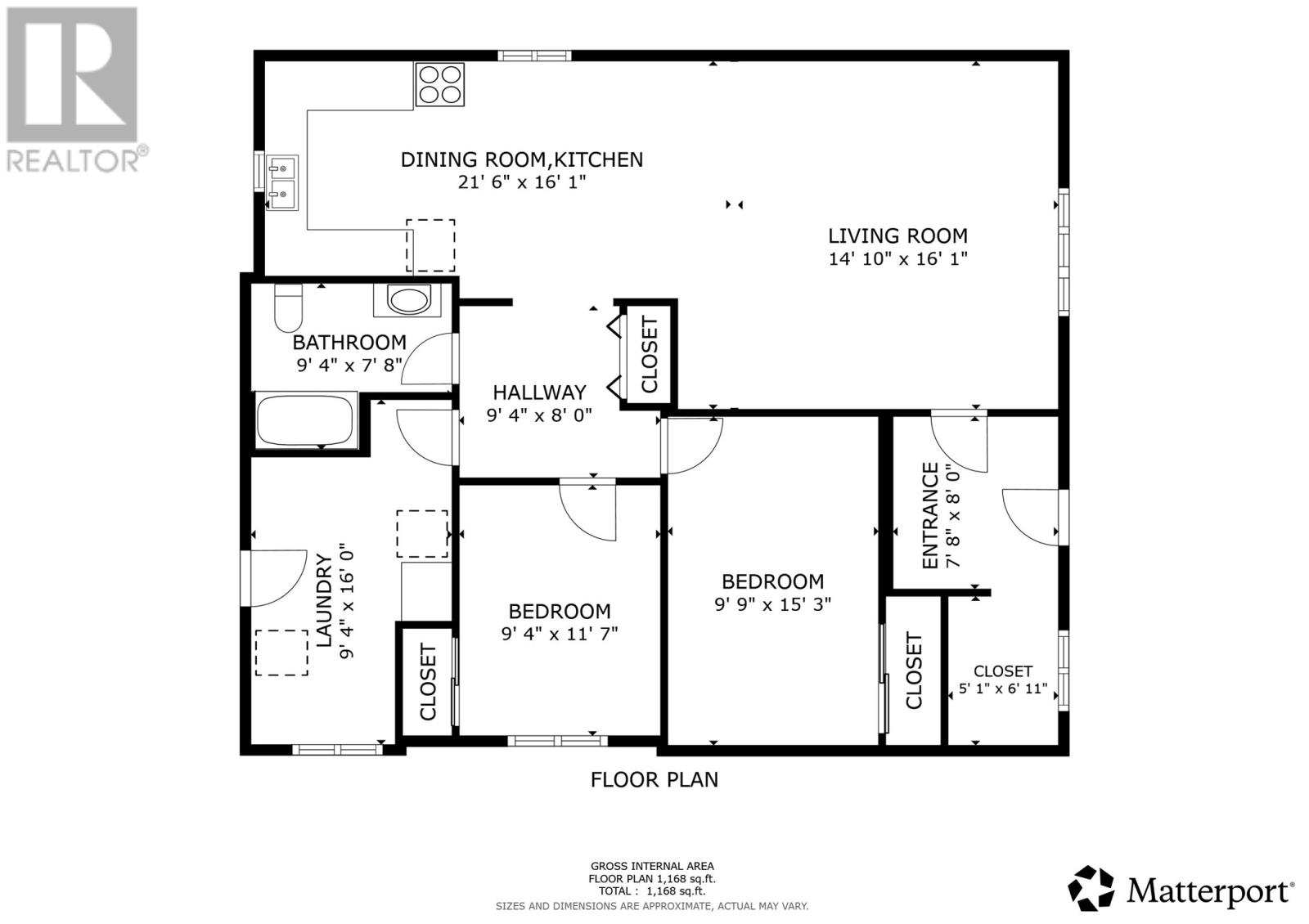Overview
- Single Family
- 2
- 1
- 1174
- 1950
Listed by: RE/MAX Infinity Realty Inc. - Sheraton Hotel
Description
Discover the charm of one-level living in this beautifully updated bungalow, perfectly tucked beneath a canopy of mature trees and backing directly onto the peaceful Manuals River. Located in the sought-after Cherry Lane area, this home blends nature, convenience, and comfort in a way thatâs hard to find. Step inside to a fresh, modern interior with major upgrades already done for you: a new kitchen and bathroom, upgraded electrical, new vinyl windows, new flooring, enhanced insulation, stylish light fixtures, and a mini-split heat pump for year-round efficient heating and cooling. A full paint refresh completes the bright, welcoming feel. Outside, the property is a rare gemâset on a large, private lot surrounded by mature shrubs, natural landscaping, and uninterrupted views of the river, valley, and serene walking trails. Whether you enjoy morning coffee listening to the water, evening strolls along Manuals River Trail, or simply the feeling of being immersed in nature, this setting delivers a lifestyle all its own. And youâre still just a short walk to everyday essentials: the beach, Starbucks, local pub, grocery stores, and more. Itâs the perfect blend of tranquility and convenience. If youâre seeking a modest, low-maintenance home with everything on one levelâand a setting that feels like a retreatâyouâll want to see this one. Floor plan, Property Disclosure Statement, Utilities, and Real Property Report are available. Sellers Direction - The seller has instructed the listing brokerage that: No written, signed offers will be conveyed before November 23, 2025 at 3:00 PM and all offers must remain open for acceptance until November 23, 2025 at 8:00 PM (id:9704)
Rooms
- Bath (# pieces 1-6)
- Size: 7.7x9.2
- Bedroom
- Size: 9.9x12.2
- Dining room
- Size: 10.4x10.11
- Foyer
- Size: 7.6x7.5
- Kitchen
- Size: 9.4x10.0
- Laundry room
- Size: 9.2x15.4
- Living room
- Size: 15.11x17.2
- Other
- Size: 9.5x7.11
- Primary Bedroom
- Size: 9.7x14.2
- Storage
- Size: 4.9x7
Details
Updated on 2025-11-21 05:10:50- Year Built:1950
- Appliances:Refrigerator, Stove, Washer, Dryer
- Zoning Description:House
- Lot Size:92x180
- Amenities:Highway, Recreation, Shopping
- View:View
Additional details
- Building Type:House
- Floor Space:1174 sqft
- Architectural Style:Bungalow
- Stories:1
- Baths:1
- Half Baths:0
- Bedrooms:2
- Rooms:10
- Flooring Type:Laminate, Mixed Flooring, Other
- Foundation Type:Concrete
- Sewer:Municipal sewage system
- Heating Type:Baseboard heaters, Mini-Split
- Heating:Electric
- Exterior Finish:Vinyl siding
- Construction Style Attachment:Detached
Mortgage Calculator
- Principal & Interest
- Property Tax
- Home Insurance
- PMI
360° Virtual Tour
Listing History
| 2022-09-13 | $269,900 |

