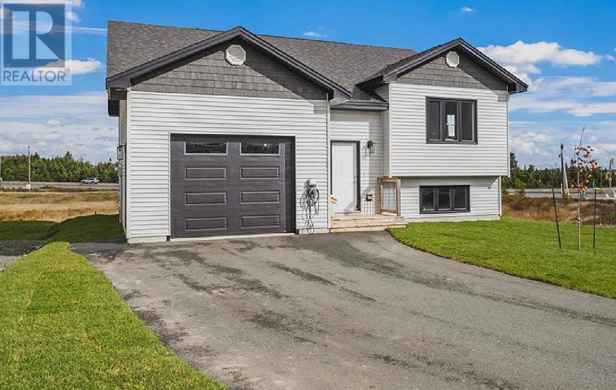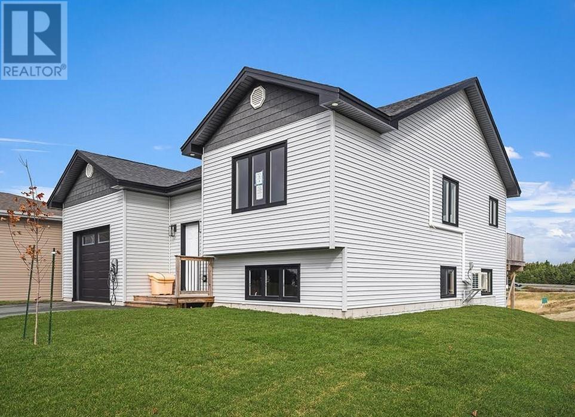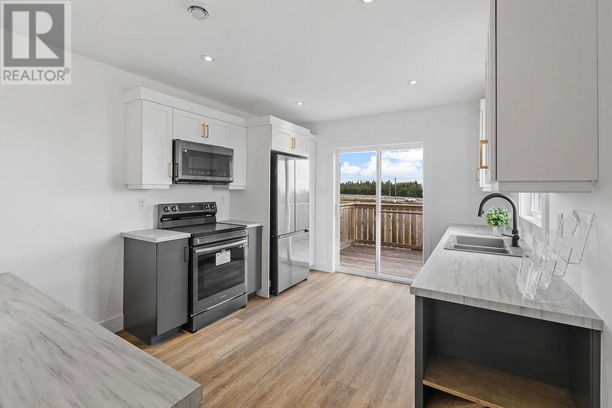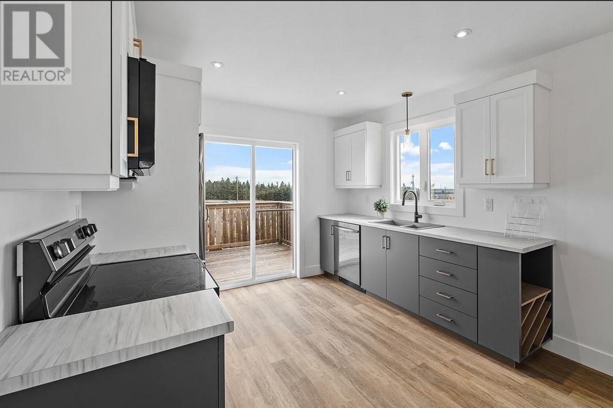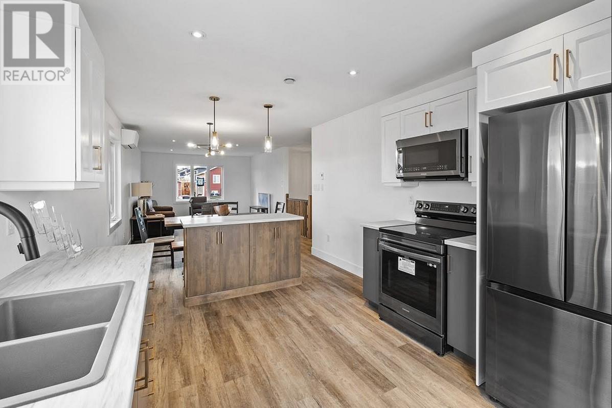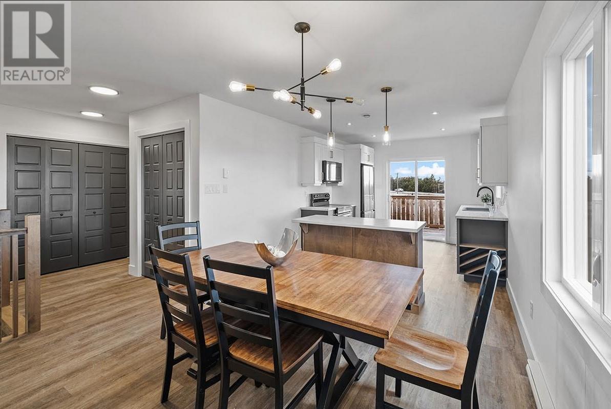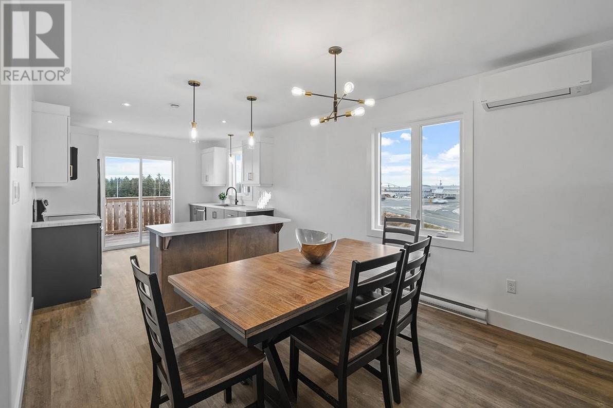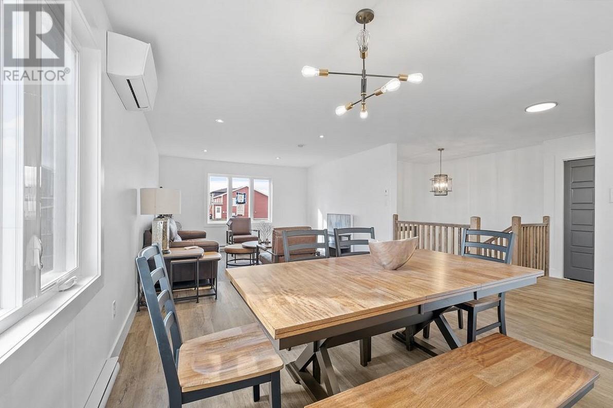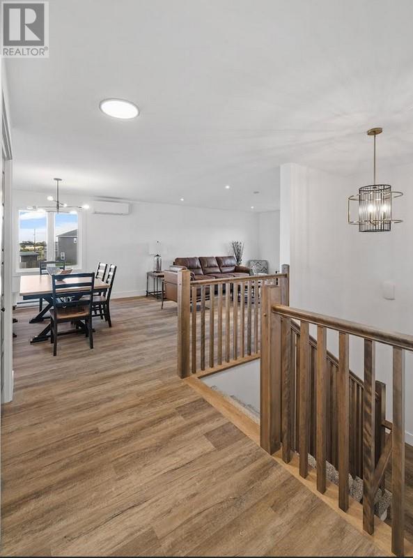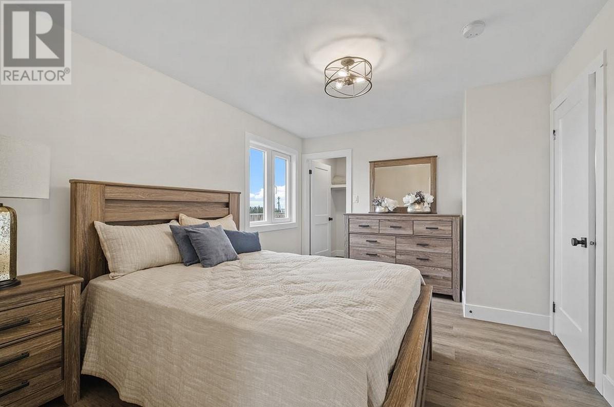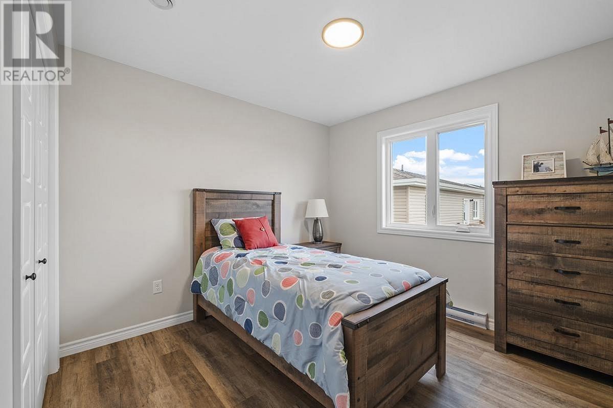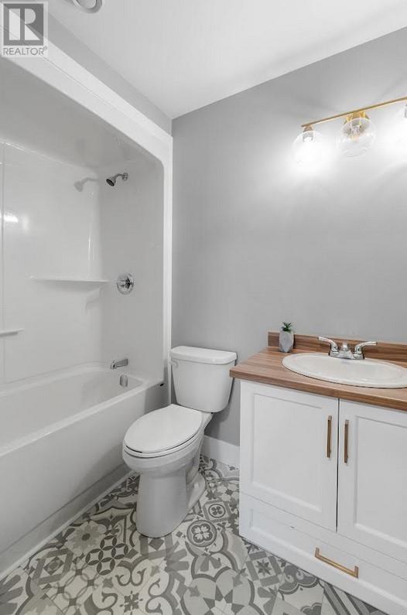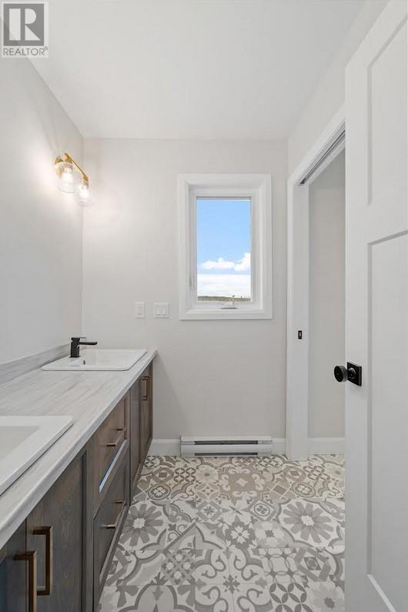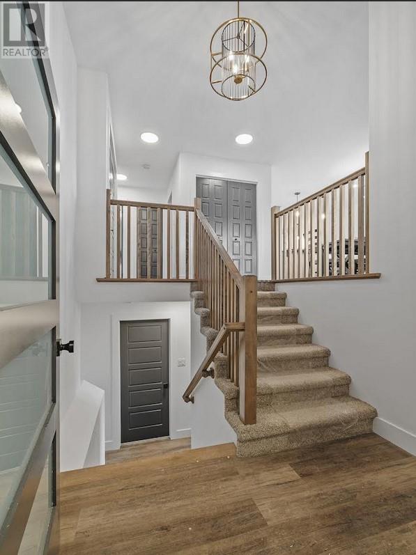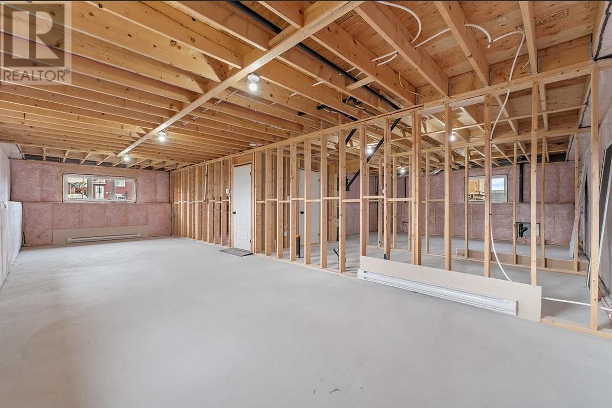Overview
- Single Family
- 2
- 2
- 1232
- 2021
Listed by: OUTLIER NL REALTY
Description
This is a mere listing. (Private Sale) If you are viewing this listing on realtor.ca and would like additional information and/or arrange a viewing, please click on the "MORE INFORMATION" button immediately below the "PROPERTY SUMMARY" to obtain the developer`s contact information. Welcome to 8 Seminole Drive in Airport Heights, a well-maintained and contemporary residence offering 1,232 sq ft of comfortable one-level living. Constructed approximately four years ago, this property features an efficient layout with quality finishes throughout. The main floor includes an open-concept living, dining, and kitchen area designed for functionality and natural light. A mini-split heat pump provides efficient heating and cooling year-round. The home offers two well-proportioned bedrooms and two full bathrooms, as well as having the laundry located on the main floor. An in-house garage provides convenient parking and additional storage options. The undeveloped basement offers significant potential for future development, with ample space to accommodate additional bedrooms, a bathroom, and a rec room. Located in a highly desired and growing neighborhood, this property presents an excellent opportunity for first-time buyers, downs-sizers, or those seeking a newer home with the ability to expand. (id:9704)
Rooms
- Bedroom
- Size: 10.0 x 10.4
- Dining room
- Size: 11.6 x 10.0
- Kitchen
- Size: 11.6 x 14.0
- Living room
- Size: 13.3 x 15.0
- Not known
- Size: 14.8 x 20.8
- Primary Bedroom
- Size: 13.4 x 10.9
Details
Updated on 2025-11-21 05:10:50- Year Built:2021
- Appliances:Dishwasher, Refrigerator, Microwave, Stove
- Zoning Description:House
- Lot Size:503 sqM
Additional details
- Building Type:House
- Floor Space:1232 sqft
- Stories:1
- Baths:2
- Half Baths:0
- Bedrooms:2
- Flooring Type:Mixed Flooring
- Foundation Type:Concrete
- Sewer:Municipal sewage system
- Heating:Electric
- Exterior Finish:Vinyl siding
- Construction Style Attachment:Detached
Mortgage Calculator
- Principal & Interest
- Property Tax
- Home Insurance
- PMI
