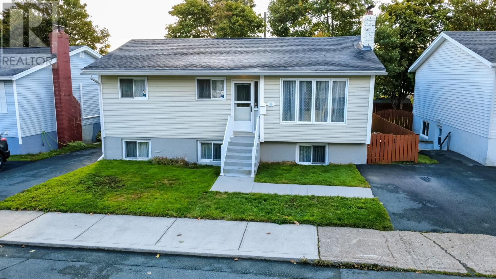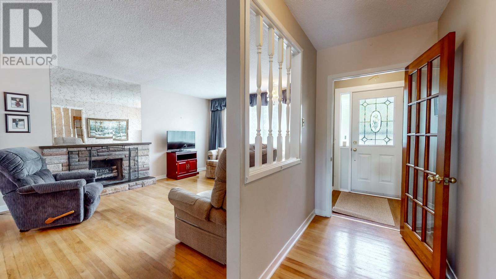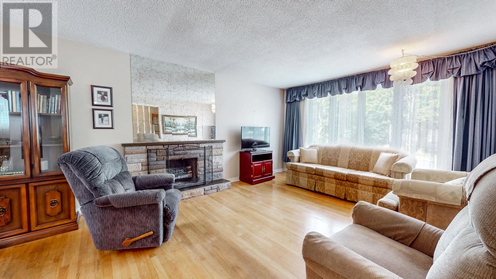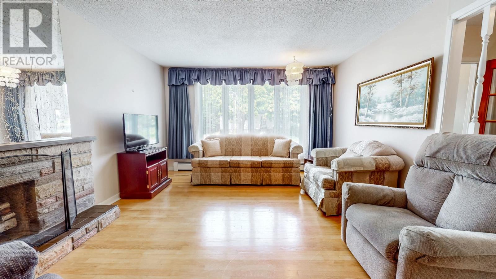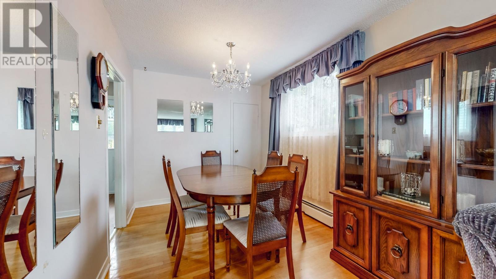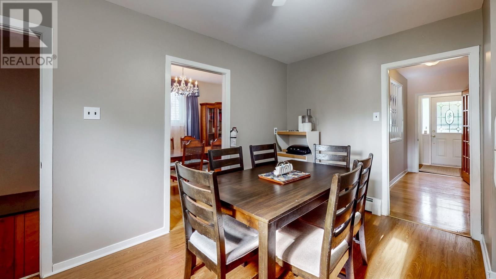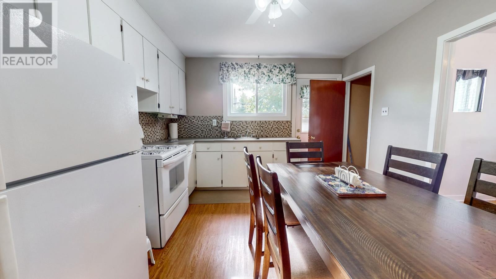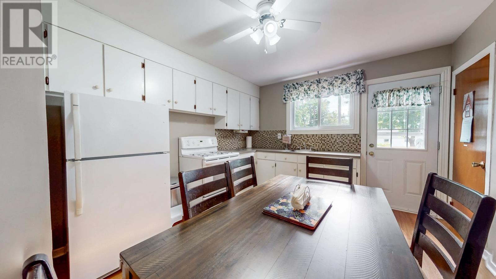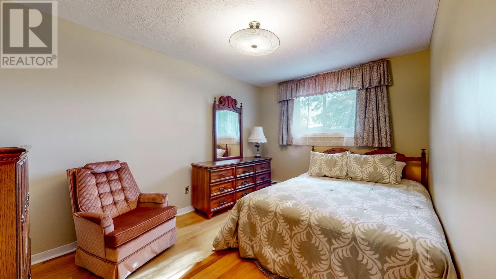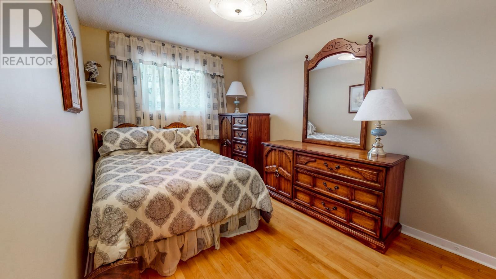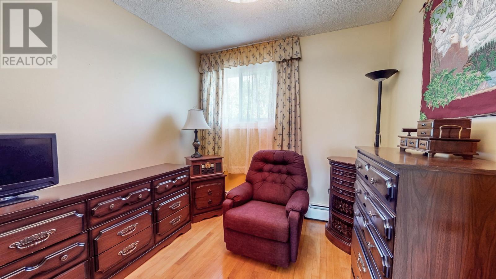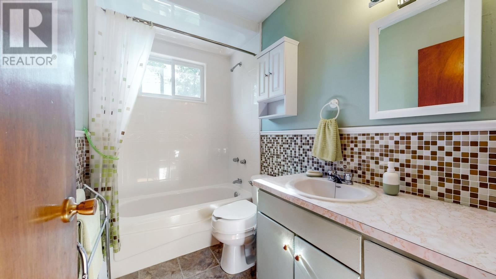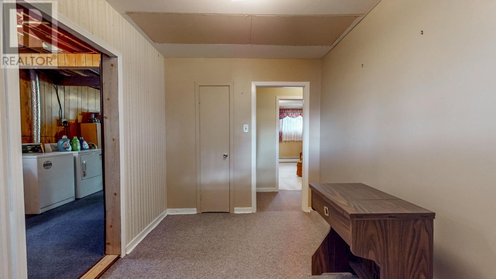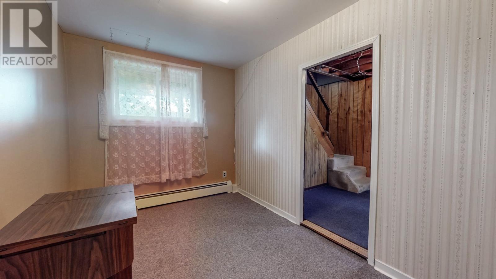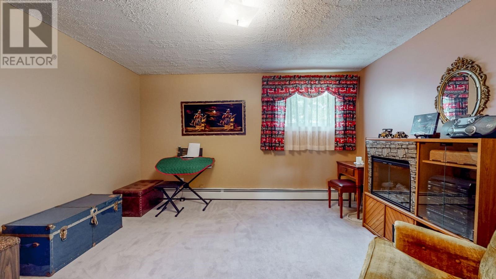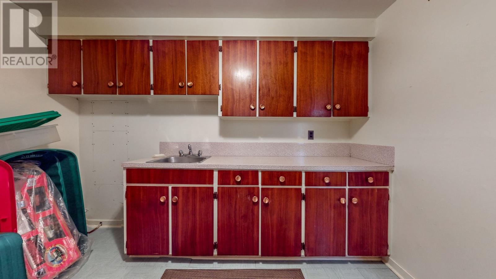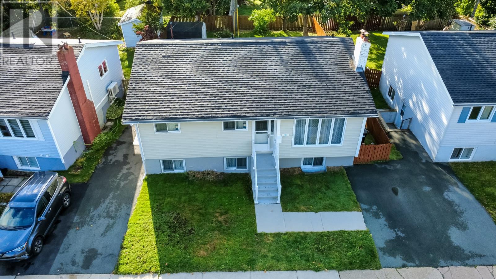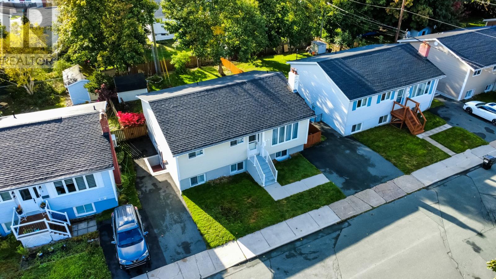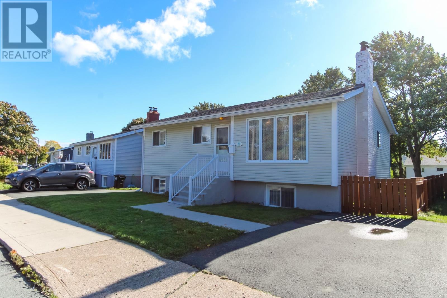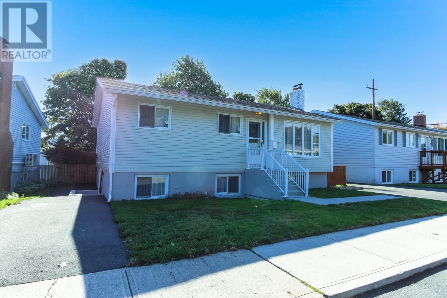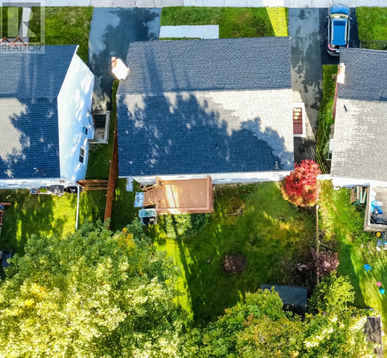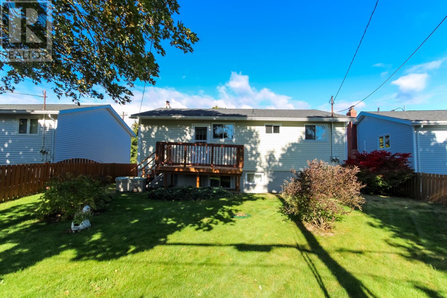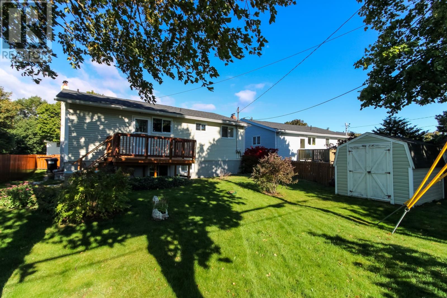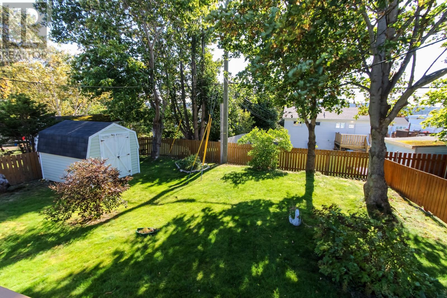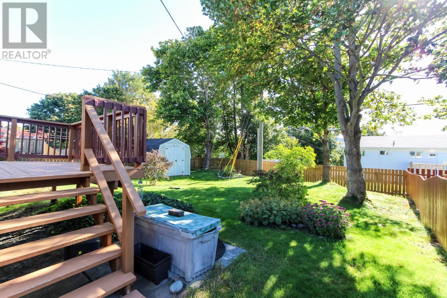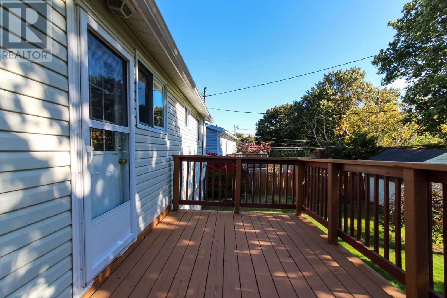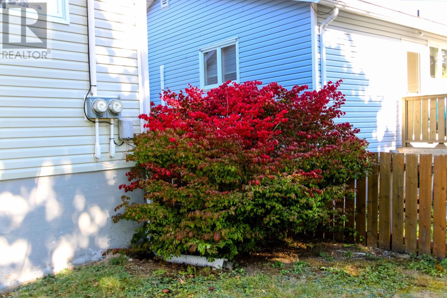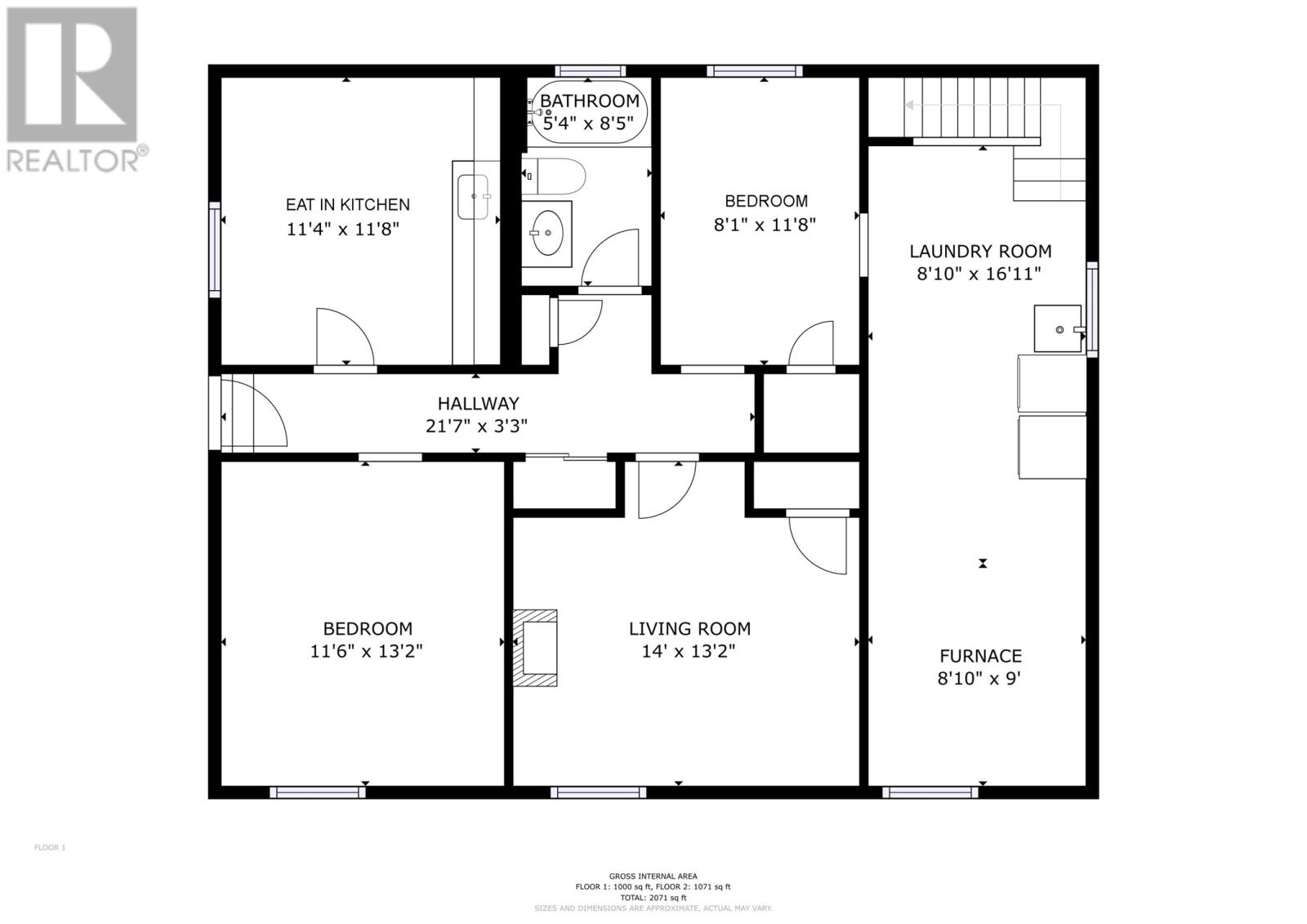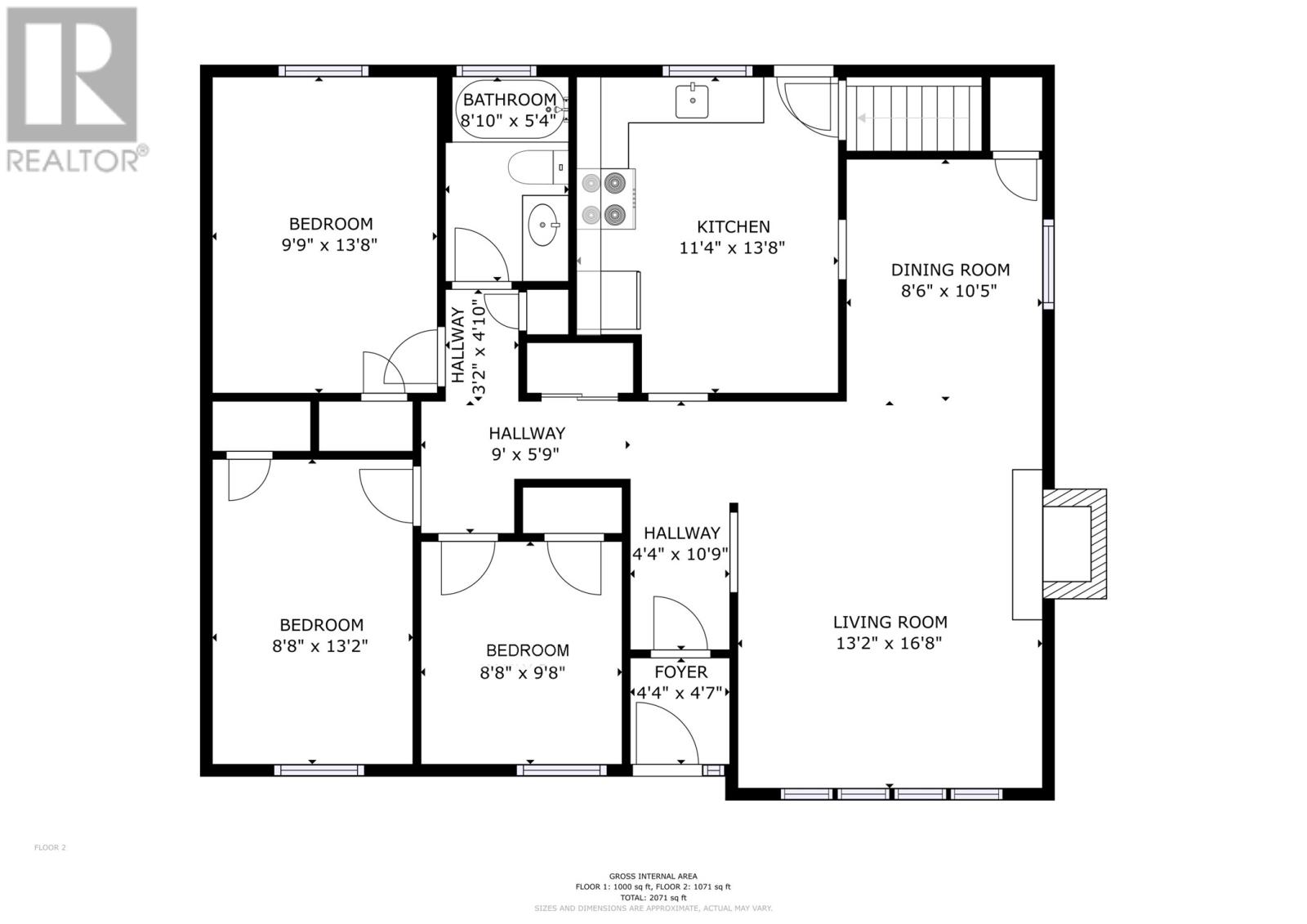Overview
- Single Family
- 5
- 2
- 2071
- 1974
Listed by: BlueKey Realty Inc.
Description
This solidly built bungalow at 9 Eastaff Street has been lovingly cared for by the same family since it was first constructed by Garland Clarke in 1974. Exceptionally well maintained and kept in immaculate condition, it also offers a list of updates available at your request. The main floor is bright and welcoming, featuring a practical layout with a combined livingâdining area, an eat-in kitchen, three generously sized bedrooms, and a full bathroom. The backyard is a highlight, complete with a storage shed and convenient access from both the main driveway and the kitchen patio. The basement includes a laundry and furnace room, with the remaining space originally finished as an apartment. The owners rented it from 1974 to approximately 1986 before repurposing it as additional family space. The separate driveway, entrance, and meter were thoughtfully preserved, offering flexibility for future use. The basement remains mostly finished, with a kitchen area, full bathroom, and rooms suitable for bedrooms, living space, or recreation. A savvy buyer may explore returning the home to a 2 apartment. Located in a well-established neighbourhood close to schools, shopping, recreation, and medical services, this home is ready to welcome its next owner to enjoy and make it their own (id:9704)
Rooms
- Bath (# pieces 1-6)
- Size: 5`4"" x 8`5""
- Bedroom
- Size: 11`6"" x 13`2""
- Laundry room
- Size: 8`10"" x 16`11""
- Not known
- Size: 11`4"" x 11`8""
- Not known
- Size: 8`1"" x 11`8""
- Recreation room
- Size: 14`x 13`2""
- Utility room
- Size: 8`10"" x 9`
- Bath (# pieces 1-6)
- Size: 8`10"" x 5`4""
- Bedroom
- Size: 8`8"" x 13`2""
- Bedroom
- Size: 8`8"" x 9`8""
- Dining room
- Size: 8`6"" x 10`5""
- Kitchen
- Size: 11`4"" x 13`8""
- Living room
- Size: 13`2"" x 16`8""
- Porch
- Size: 4`4"" x 4`7""
- Primary Bedroom
- Size: 9`9"" x 13`8""
Details
Updated on 2025-11-19 13:11:17- Year Built:1974
- Appliances:Central Vacuum, Refrigerator, Stove, Washer, Dryer
- Zoning Description:House
- Lot Size:50` x 100`
- Amenities:Recreation, Shopping
Additional details
- Building Type:House
- Floor Space:2071 sqft
- Architectural Style:Bungalow
- Stories:1
- Baths:2
- Half Baths:0
- Bedrooms:5
- Rooms:15
- Flooring Type:Hardwood, Laminate, Mixed Flooring
- Fixture(s):Drapes/Window coverings
- Foundation Type:Concrete
- Sewer:Municipal sewage system
- Heating Type:Baseboard heaters, Hot water radiator heat
- Exterior Finish:Vinyl siding
- Construction Style Attachment:Detached
Mortgage Calculator
- Principal & Interest
- Property Tax
- Home Insurance
- PMI
