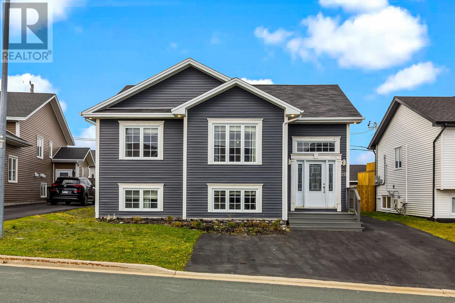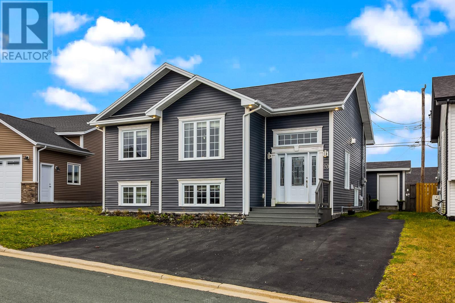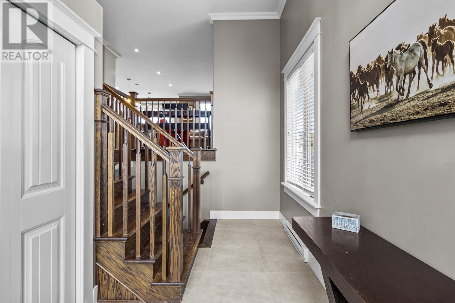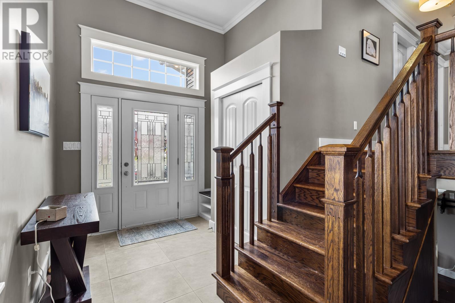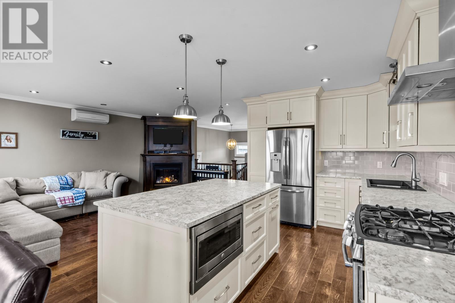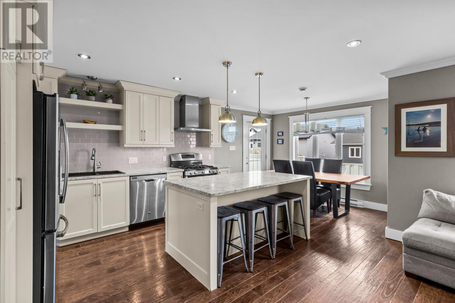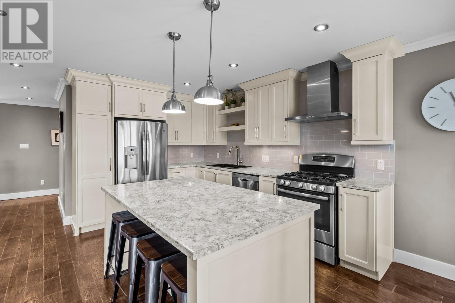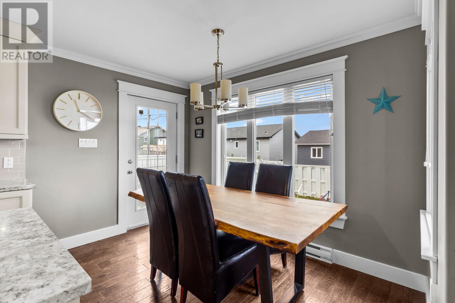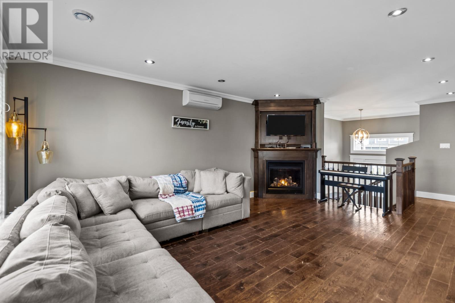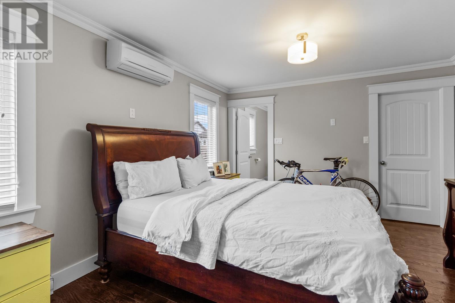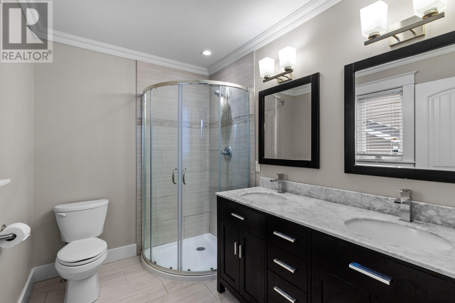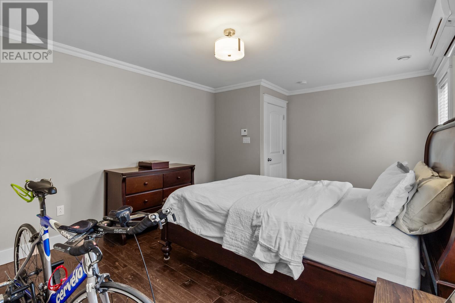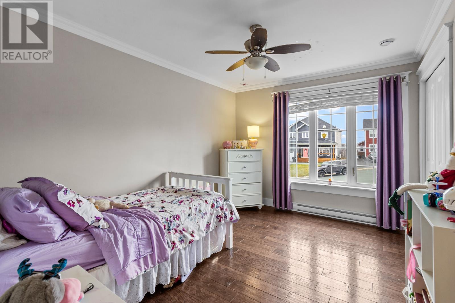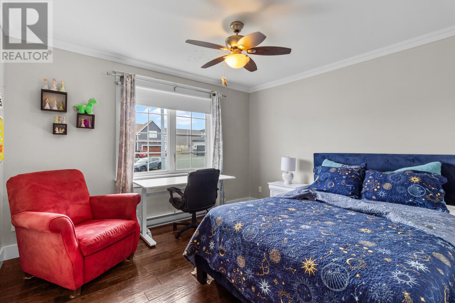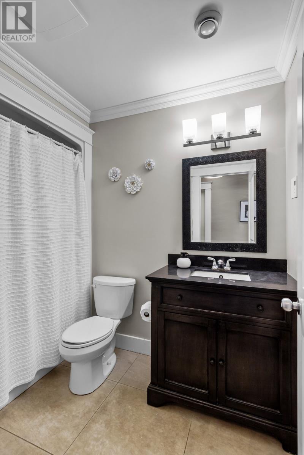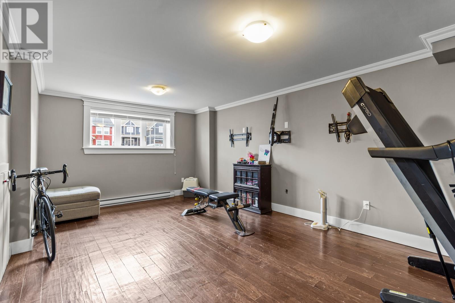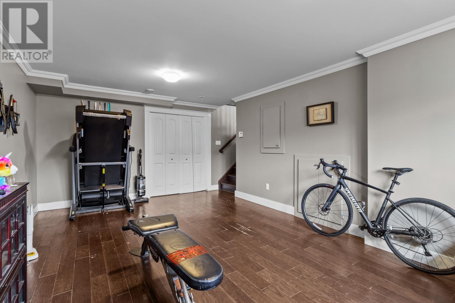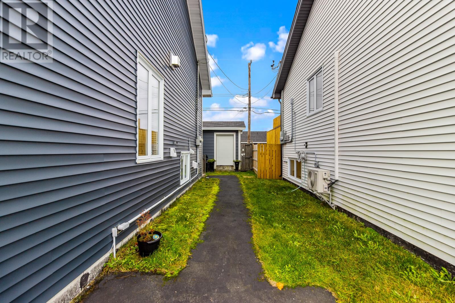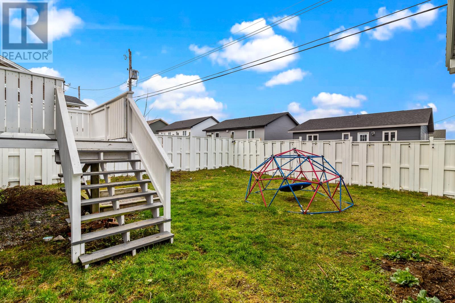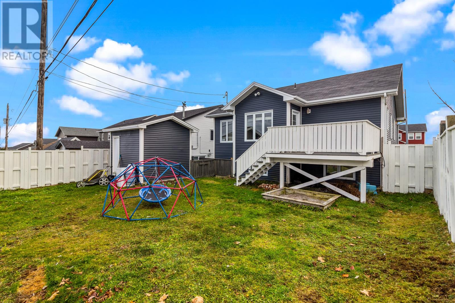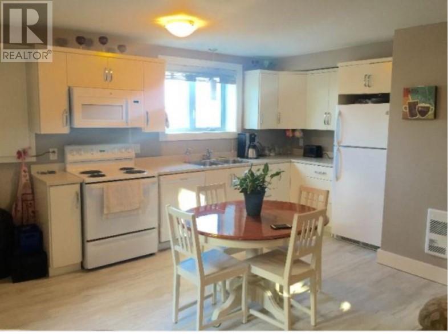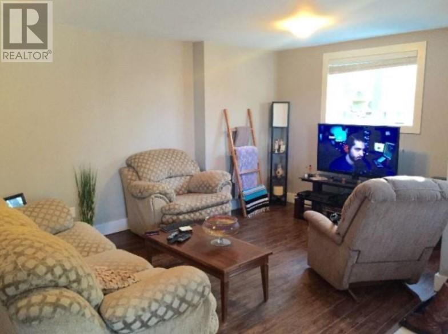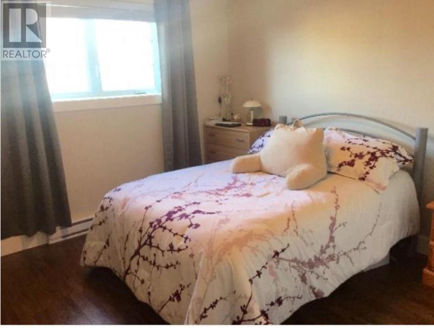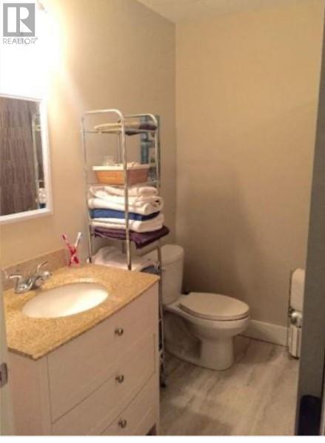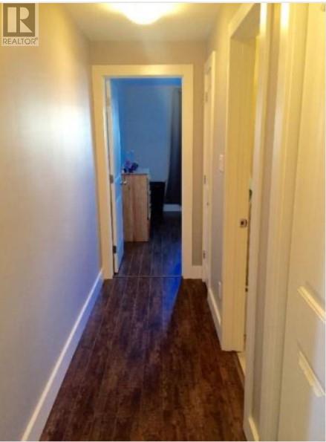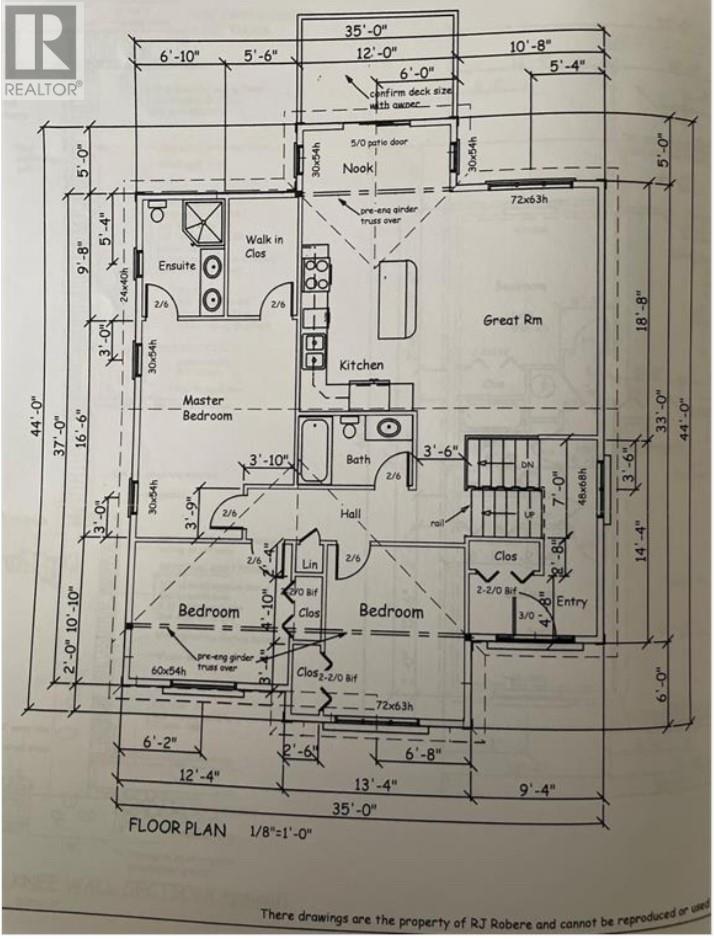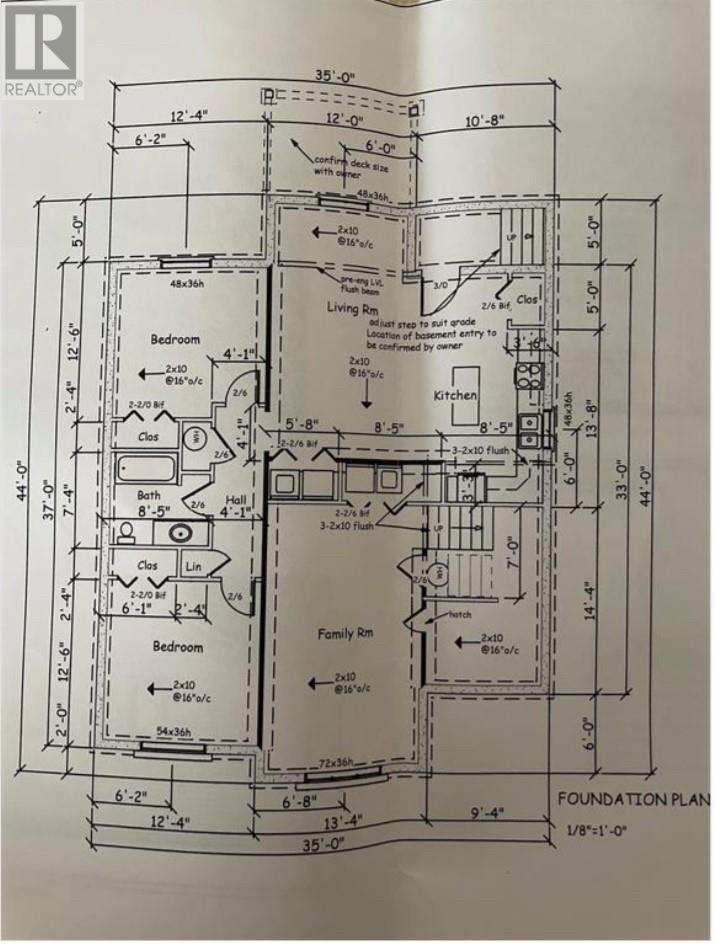Overview
- Single Family
- 5
- 3
- 2834
- 2015
Listed by: eXp Realty
Description
Welcome to 20 Caravelle Place, a beautiful two-apartment home perfectly positioned on a quiet cul-de-sac in the highly coveted Airport Heights area of St. Johnâs East End. Offering five bedrooms and three bathrooms, this property is an ideal choice for families needing extra space or buyers seeking a smart investment with excellent rental income potential. The main unit features a bright, open layout with a beautiful kitchen highlighted by a cozy propane fireplace in the living room, creating the perfect spot to relax and unwind. Comfort is maximized throughout the home with three mini-split heat pumps, providing efficient heating and cooling year-round. The main floor also has your 3 bedrooms / main bathroom and primary bedroom with walkin closet and en-suite. The lower level has a large rec room and laundry area and stunning foyer area upon entering the home. The self-contained 2 bedroom apartment offers flexibility for tenants, extended family, or mortgage support featuring an open concept kitchen/ living area , 2 bedrooms and 4pc bathroom. Outside, the fully fenced backyard is great for kids and pets, and the large storage shed provides plenty of room for tools, toys, and seasonal storage. Located just minutes from the airport, schools, parks, walking trails, and all major amenities, this home offers the perfect blend of comfort, convenience, and versatility. Properties like this in such a sought-after neighborhood rarely come to marketâdonât miss your opportunity to make it yours! Seller Direction there will be no conveyance of offers prior to 12:00 p.m.. Saturday November 22nd and all offers to be left open until 3:00pm Saturday November 22nd (id:9704)
Rooms
- Bath (# pieces 1-6)
- Size: 4pc
- Kitchen
- Size: 12.8 x 22
- Not known
- Size: 12.4 x 12.6
- Not known
- Size: 12.4 x 12.6
- Family room
- Size: 13 x 19.5
- Bath (# pieces 1-6)
- Size: 4pc
- Bedroom
- Size: 10.8 x 11.11
- Bedroom
- Size: 10.1 x 12.9
- Dining room
- Size: 7.10 x 10.11
- Ensuite
- Size: 3pc
- Foyer
- Size: 8.11 x 13.10
- Kitchen
- Size: 8.11 x 12.4
- Living room - Fireplace
- Size: 12.9 x 17.10
- Other
- Size: 5.3 x 8.9 WIC
- Primary Bedroom
- Size: 12 x 15.9
Details
Updated on 2025-11-19 13:11:17- Year Built:2015
- Appliances:Dishwasher, Refrigerator, Washer, Dryer
- Zoning Description:Two Apartment House
- Lot Size:50 x 100
- Amenities:Recreation, Shopping
Additional details
- Building Type:Two Apartment House
- Floor Space:2834 sqft
- Baths:3
- Half Baths:0
- Bedrooms:5
- Rooms:15
- Flooring Type:Ceramic Tile, Hardwood, Laminate
- Construction Style:Split level
- Foundation Type:Concrete
- Sewer:Municipal sewage system
- Cooling Type:Air exchanger
- Heating Type:Baseboard heaters, Mini-Split
- Heating:Electric, Propane
- Exterior Finish:Vinyl siding
- Fireplace:Yes
Mortgage Calculator
- Principal & Interest
- Property Tax
- Home Insurance
- PMI
Listing History
| 2022-02-26 | $449,000 |
