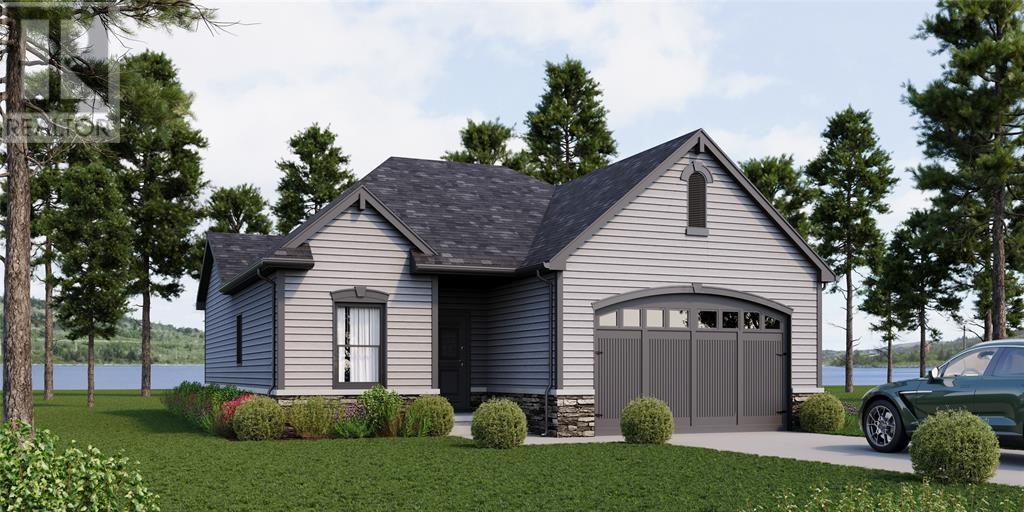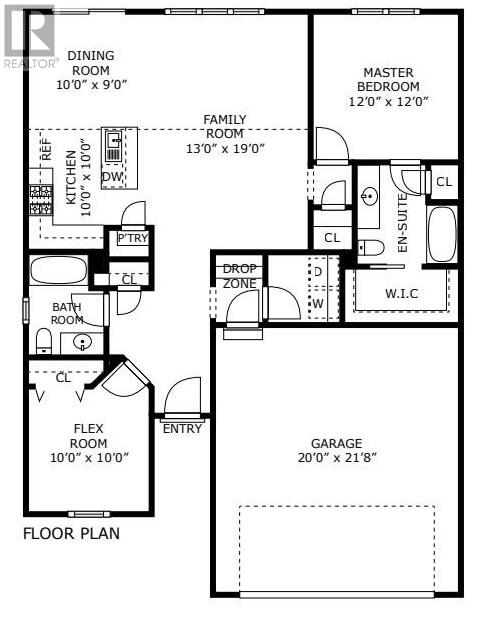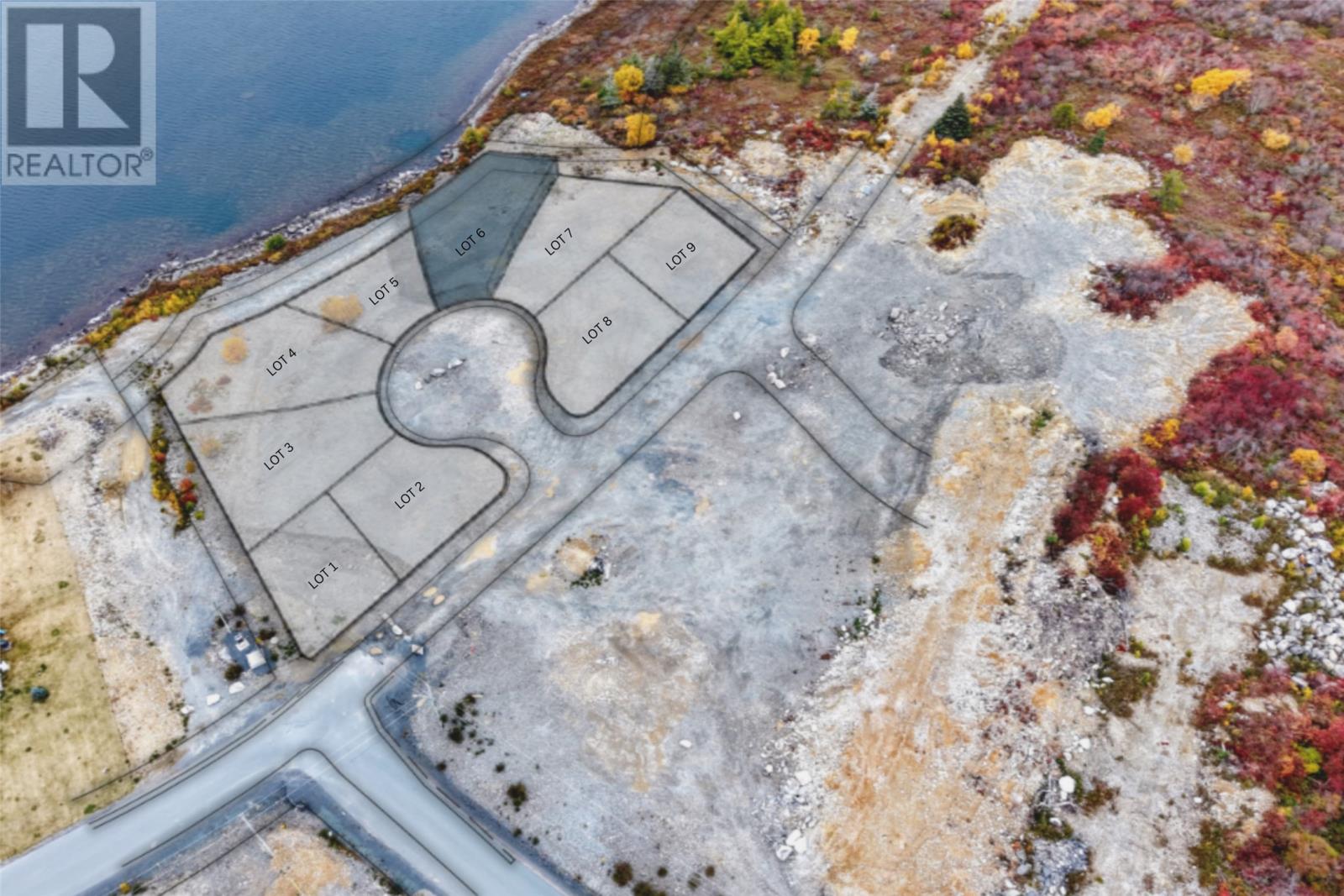Overview
- Single Family
- 2
- 2
- 1136
- 2026
Listed by: RE/MAX Realty Specialists
Description
Enjoy peaceful pondside living in this well-designed 2-bedroom bungalow, soon to be built at the top of the cul-de-sac in Northern Pines. Backing directly onto Riverhead Long Pond, this home offers year-round access to the waterâperfect for kayaking in the summer, skating in the winter, or simply taking in the view from your own backyard. The trail system at the entrance of the subdivision connects you easily to ATV and snowmobile routes, making this an ideal place for anyone who loves spending time outdoors. With municipal water and sewer and all major amenities just a short drive away, you can enjoy the comfort of country living without giving up convenience. Inside, the open-concept kitchen, dining, and family room overlook the pond, giving the main living area a bright and welcoming feel. The primary bedroom is also positioned at the back of the home so you can enjoy the morning sun over the water. A walk-in closet and ensuite add the everyday features homeowners appreciate. A flex room at the front of the house serves as the second bedroom and is set apart from the main living spacesâgreat for visiting family, a home office, or a comfortable hobby room. The attached garage and drop zone provide practical day-to-day convenience, especially through Newfoundlandâs seasons. With a functional layout, pond frontage, and a quiet cul-de-sac location, this home is a great option whether youâre starting out or looking to downsize. Thereâs still time to choose your colours and finishes to make it your own. (id:58149)
Rooms
- Bath (# pieces 1-6)
- Size: 4PC
- Bedroom
- Size: 10 x 10
- Dining nook
- Size: 10 x 9
- Ensuite
- Size: 4PC
- Family room
- Size: 13 x 19
- Kitchen
- Size: 10 x 10
- Laundry room
- Size: 7 x 8
- Not known
- Size: 20 x 21.8
- Primary Bedroom
- Size: 12 x 12
Details
Updated on 2026-02-07 16:12:28- Year Built:2026
- Zoning Description:House
- Lot Size:36 x 78 x 58 x 52 x 99
- Amenities:Recreation
Additional details
- Building Type:House
- Floor Space:1136 sqft
- Architectural Style:Bungalow
- Stories:1
- Baths:2
- Half Baths:0
- Bedrooms:2
- Flooring Type:Laminate, Mixed Flooring, Other
- Foundation Type:Concrete Slab
- Sewer:Municipal sewage system
- Cooling Type:Air exchanger
- Heating Type:Baseboard heaters
- Heating:Electric
- Exterior Finish:Vinyl siding
- Construction Style Attachment:Detached
Mortgage Calculator
- Principal & Interest
- Property Tax
- Home Insurance
- PMI



