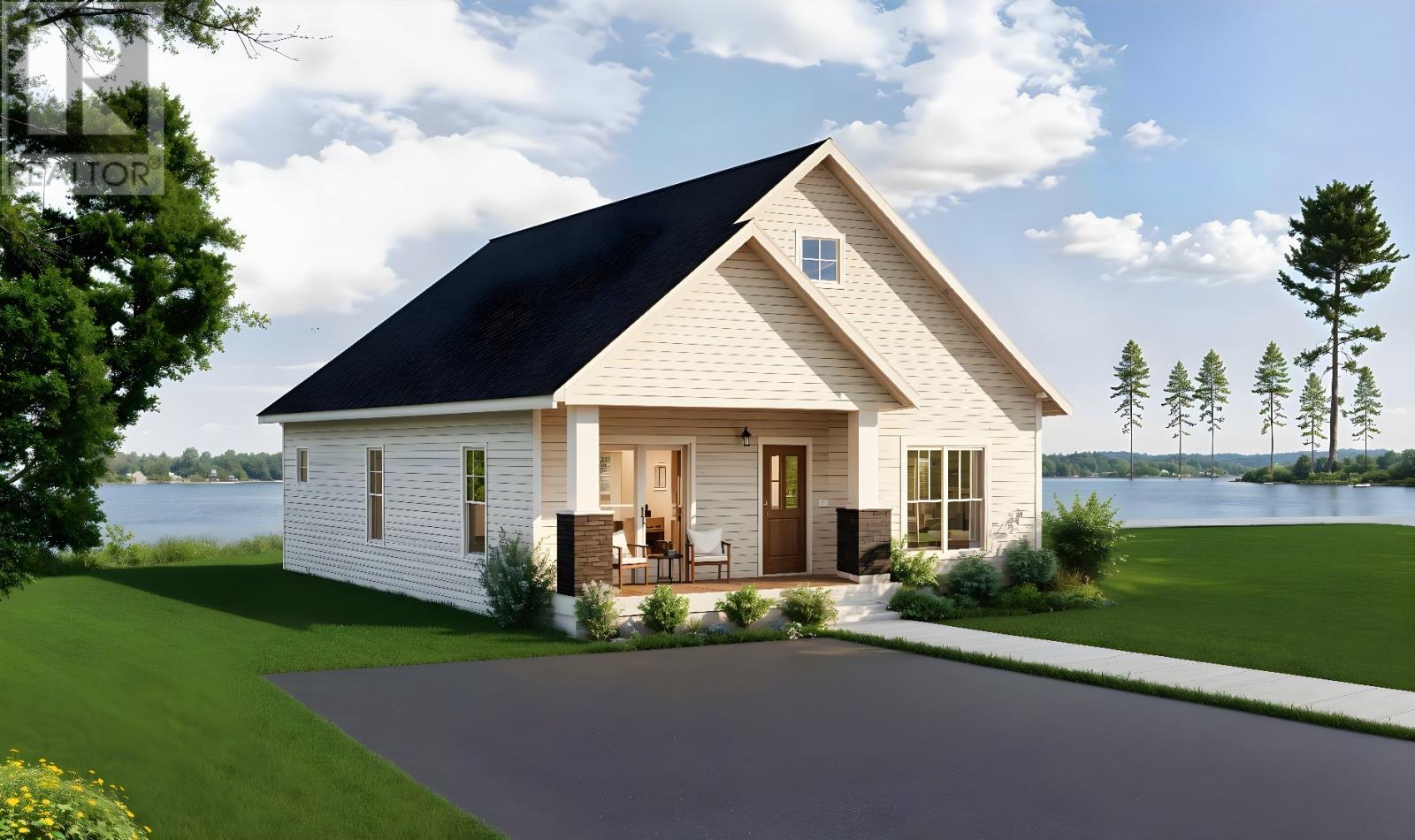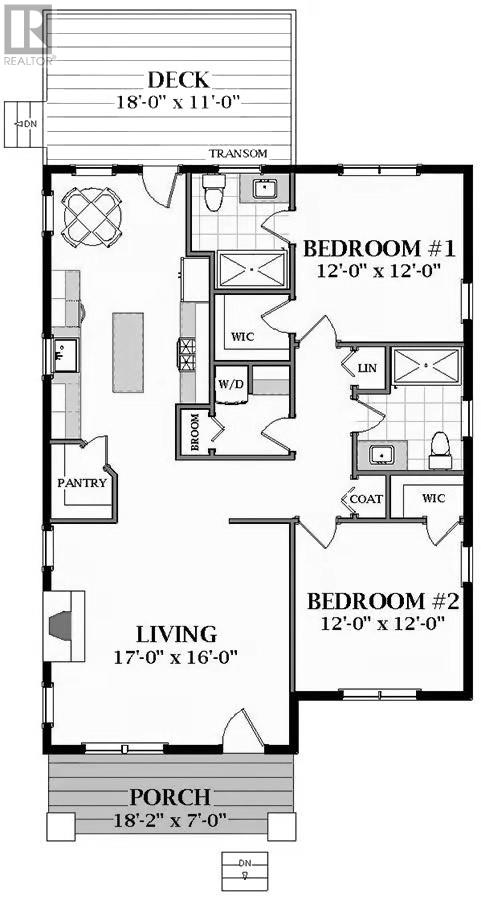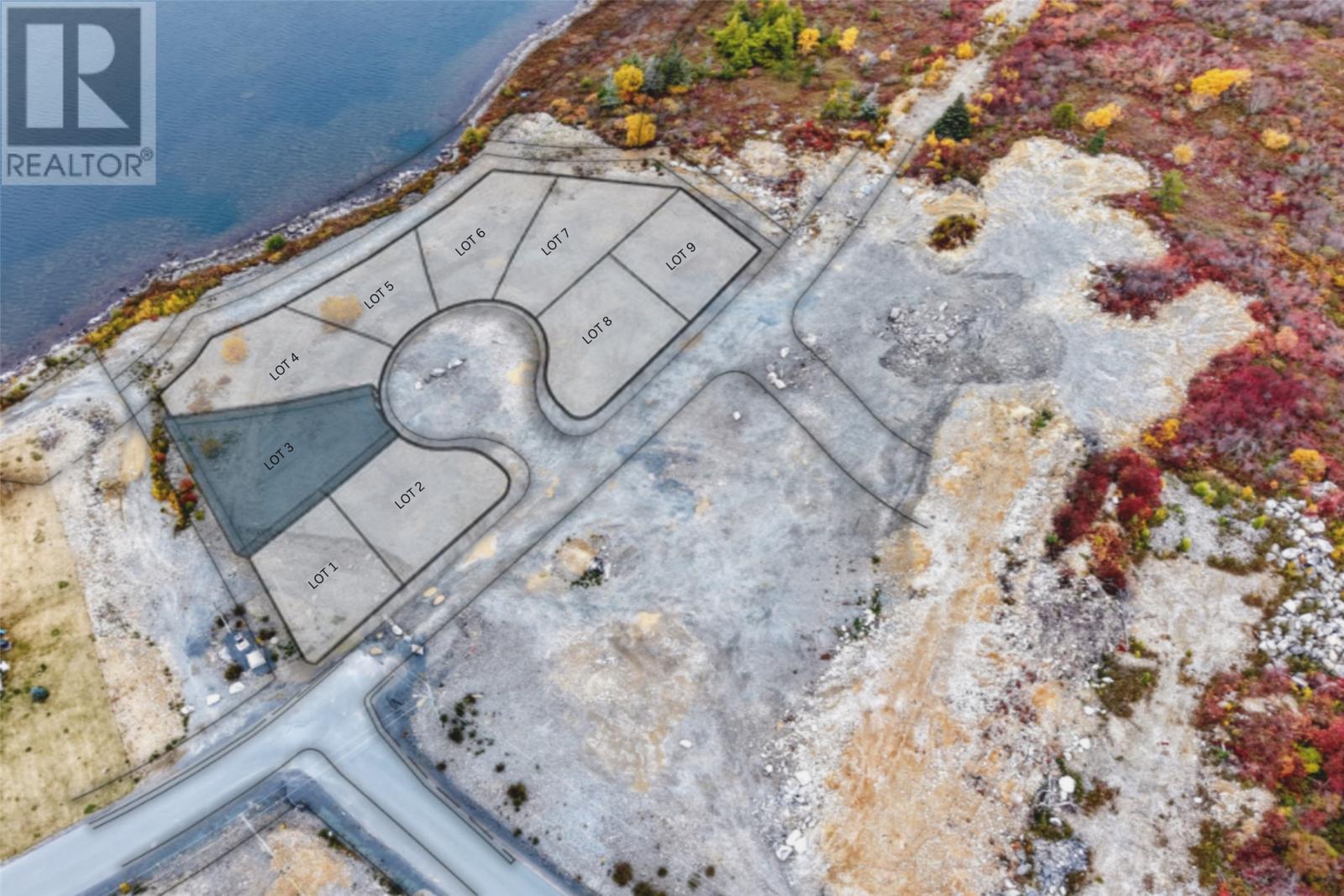Overview
- Single Family
- 2
- 2
- 1222
- 2026
Listed by: RE/MAX Realty Specialists
Description
Comfort and calm come together in this beautifully designed bungalow, located right next to Riverhead Long Pond. With peaceful water views and only steps from the shoreline, this home offers the charm of country living with all the convenience of a brand-new build. The west-facing backyard captures the evening light, giving you a perfect place to unwind as the sun sets over the pond. Being so close to the water means you can enjoy kayaking, fishing, or swimming throughout the summer, and skating or snowshoeing once winter arrives. The trail system at the entrance of the subdivision also provides quick access for walking, ATVing, or snowmobilingâideal for anyone who loves spending time outdoors. Inside, the open-concept main living space is bright and welcoming, designed to make the most of the surrounding views. The kitchen features a large island with seating and a full pantry, flowing easily into the dining and living areas so everyday living feels comfortable and connected. The primary bedroom is quietly placed at the back of the home, offering a private retreat with its own walk-in closet and ensuite bathroom. Main-floor laundry, a covered front porch, and a comfortable rear covered porch add practicality and year-round enjoyment. Whether youâre preparing for retirement or starting a new chapter, this home offers a peaceful lifestyle right beside the pondâjust minutes from major amenities. With time still left to choose your finishes, you can personalize the space and make it truly your own. (id:58149)
Rooms
- Bath (# pieces 1-6)
- Size: 3 pcs
- Bedroom
- Size: 12` x 12`
- Bedroom
- Size: 12` x 12`
- Ensuite
- Size: 3 pcs
- Laundry room
- Size: 8 x 6
- Living room - Dining room
- Size: 17`x 16`
- Other
- Size: 18` x 11`
- Porch
- Size: 18.2`x 7`
Details
Updated on 2026-02-07 16:12:28- Year Built:2026
- Zoning Description:House
- Lot Size:37 x 115 x 111 x 134
- Amenities:Recreation
Additional details
- Building Type:House
- Floor Space:1222 sqft
- Architectural Style:Bungalow
- Stories:1
- Baths:2
- Half Baths:0
- Bedrooms:2
- Flooring Type:Laminate, Mixed Flooring, Other
- Foundation Type:Concrete Slab
- Sewer:Municipal sewage system
- Cooling Type:Air exchanger
- Heating Type:Baseboard heaters
- Heating:Electric
- Exterior Finish:Vinyl siding
- Fireplace:Yes
- Construction Style Attachment:Detached
Mortgage Calculator
- Principal & Interest
- Property Tax
- Home Insurance
- PMI



